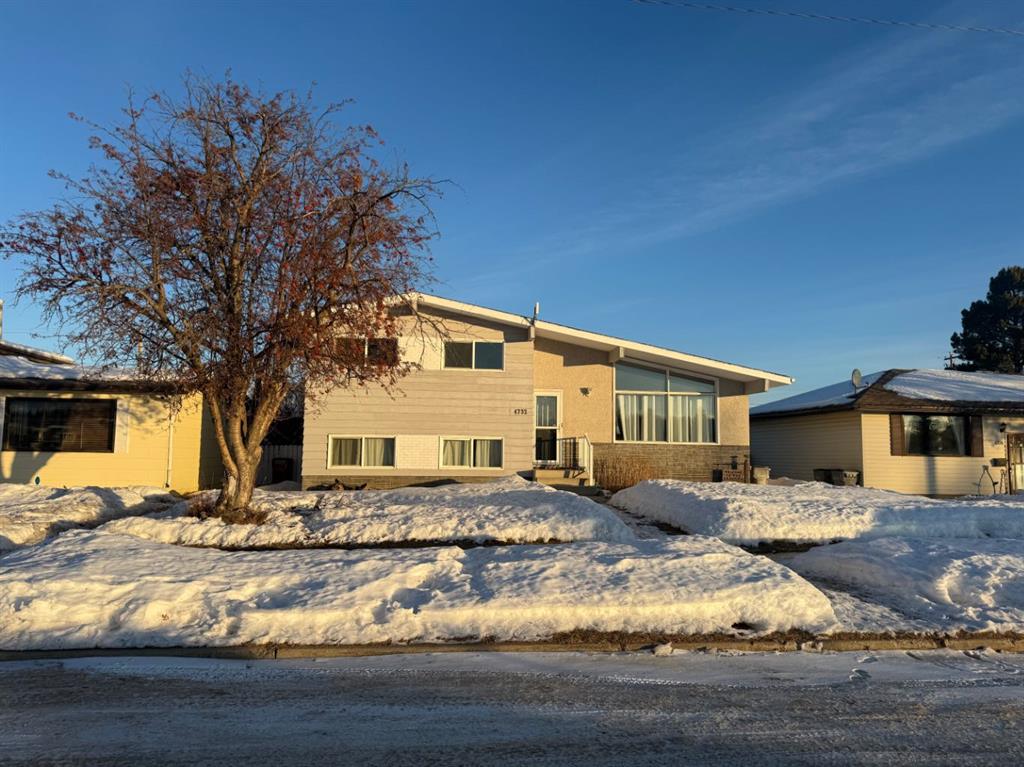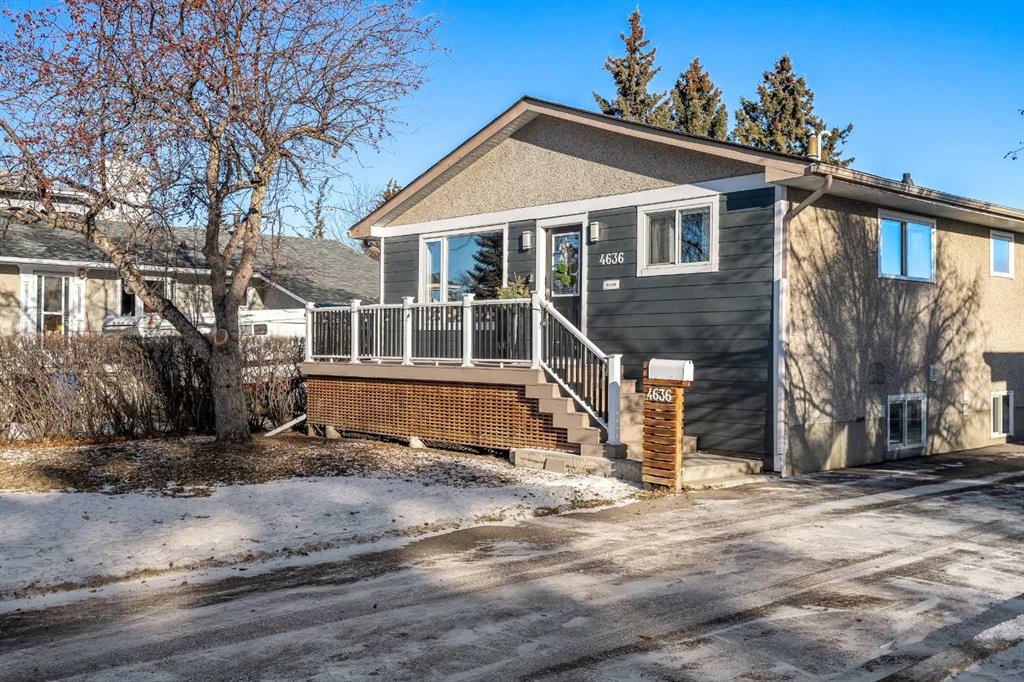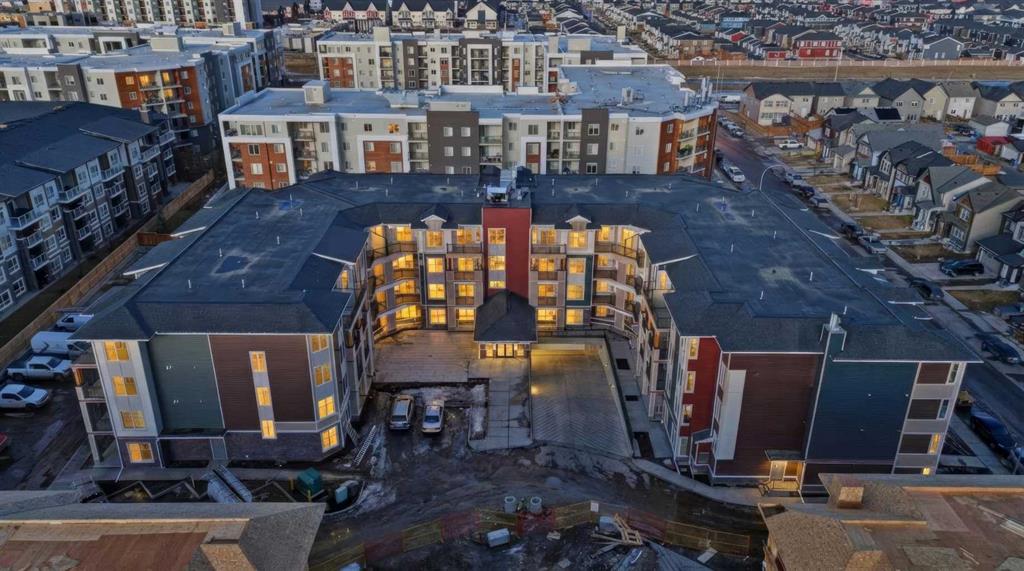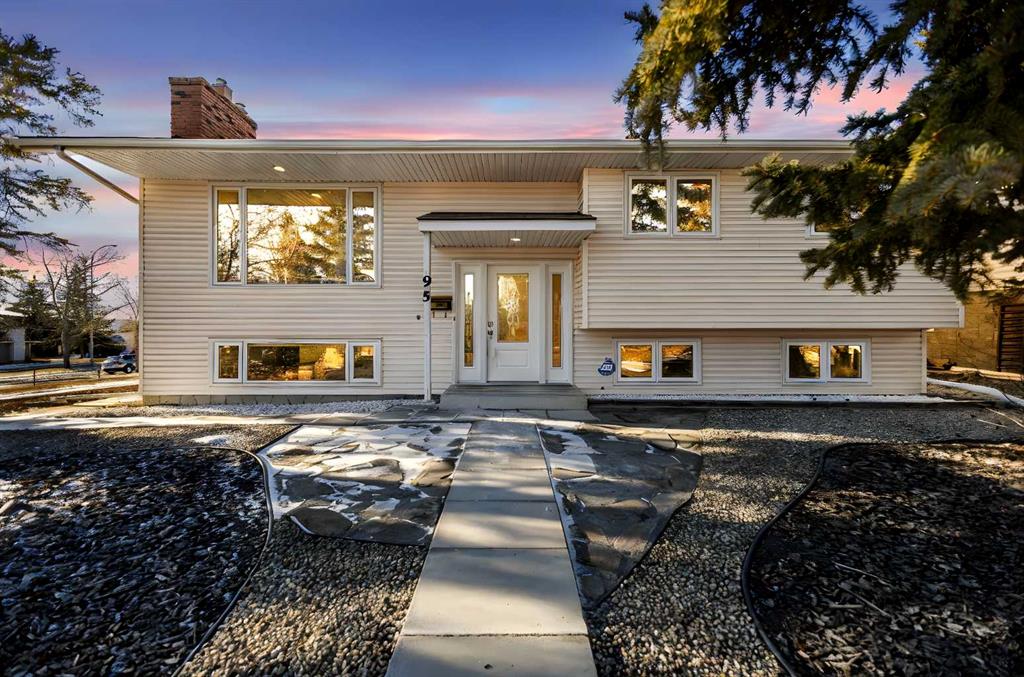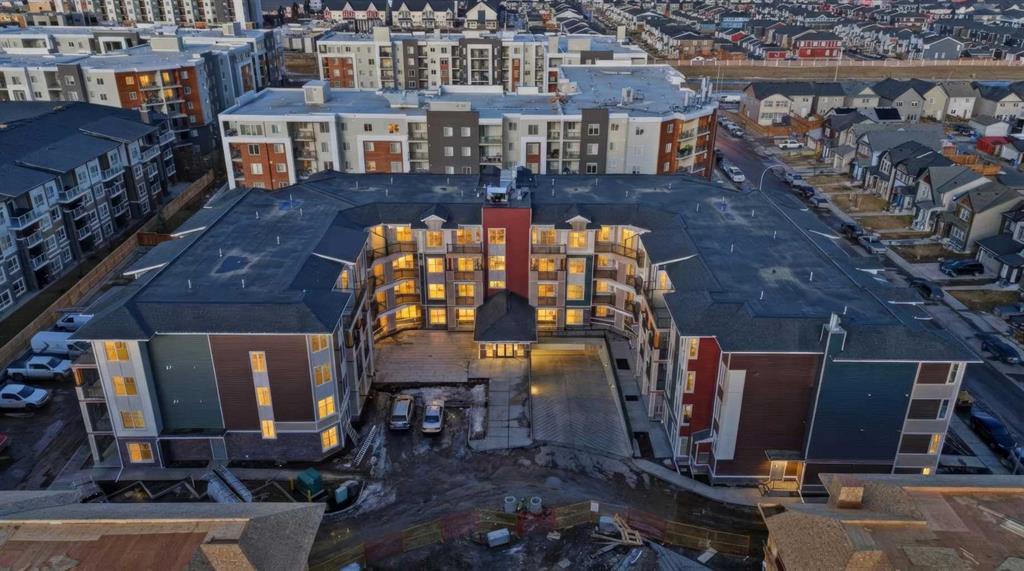4636 Montana Drive NW, Calgary || $1,150,000
Welcome to 4636 Montana Drive NW, a meticulously maintained and thoughtfully updated 4 bedroom, 3 bathroom home on a rare oversized lot in the highly sought-after NW Calgary community of Montgomery, where homes on this street are rarely offered for sale. Ideally located minutes to downtown, University District, Market Mall, Foothills Hospital, and Alberta Children’s Hospital. The main level offers a spacious living room that flows naturally into the dining area, which features an electric fireplace, creating a warm and functional layout for everyday living and entertaining. The kitchen is a true highlight of the home, thoughtfully designed for both function and connection. It features quartz countertops, a large custom island, built-in bench seating, upgraded appliances including a gas stove, and excellent flow directly into the sunroom. The sunroom offers additional flexible living space with large windows, wood ceiling detailing, and a natural gas fireplace, creating a bright and comfortable extension of the main floor. Two generous bedrooms on this level provide excellent flexibility, including a spacious primary retreat with a beautifully renovated five-piece ensuite. The second bedroom has been thoughtfully reimagined as an expansive custom walk-in dressing room connected to the ensuite, creating a boutique-style primary retreat, while still offering the flexibility to function as a secondary bedroom if desired, and is conveniently located near the four-piece main bathroom featuring a jetted tub. The fully developed lower level adds significant flexibility. A large family room offers generous space for movie nights, games, or a second living area. Two additional well-sized bedrooms are complemented by a thoughtfully designed bathroom with a private vanity room and a separate enclosed shower. A spacious laundry area and ample storage complete the level. The outdoor space is equally impressive. A long paved driveway, rear RV parking, and a fully fenced yard provide exceptional usability of the lot. Mature trees and established landscaping create a sense of privacy and permanence. A two-person Spaberry hot tub and large poly shed are included. Two heated garages and further enhance the functionality of the property. The newer 24’x33’ oversized rear garage is fully insulated and heated and offers excellent space for parking, workshop use, hobbies, or organized storage, including metal shelving. The second 16’x24’ heated garage is currently set up as a gym and provides additional flexible space depending on lifestyle needs. This dual-garage setup is a rare offering. Additional features include air conditioning, on-demand hot water system, water softener, security system, and thoughtful storage throughout. Backing onto green space and within walking distance to an off-leash park, playgrounds, shops, restaurants, and everyday amenities, this property offers space, character, and flexibility in one of NW Calgary’s most desirable communities.
Listing Brokerage: eXp Realty









