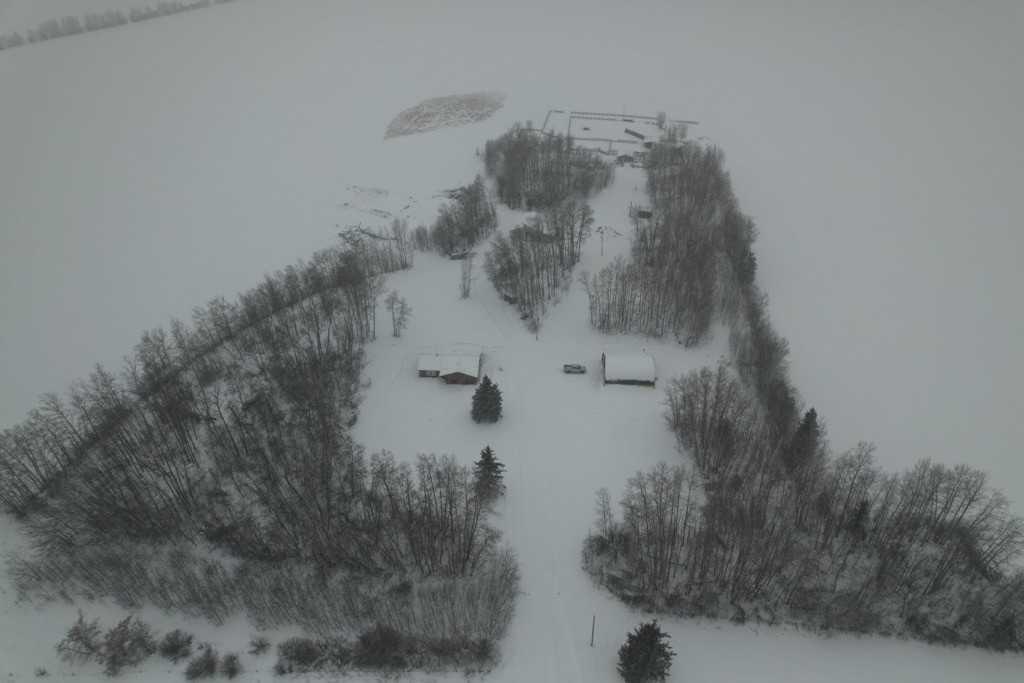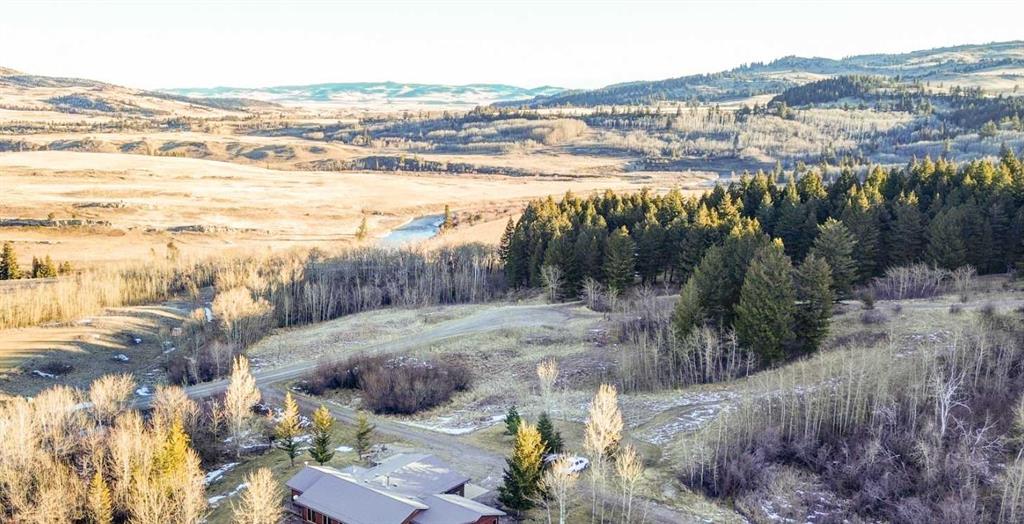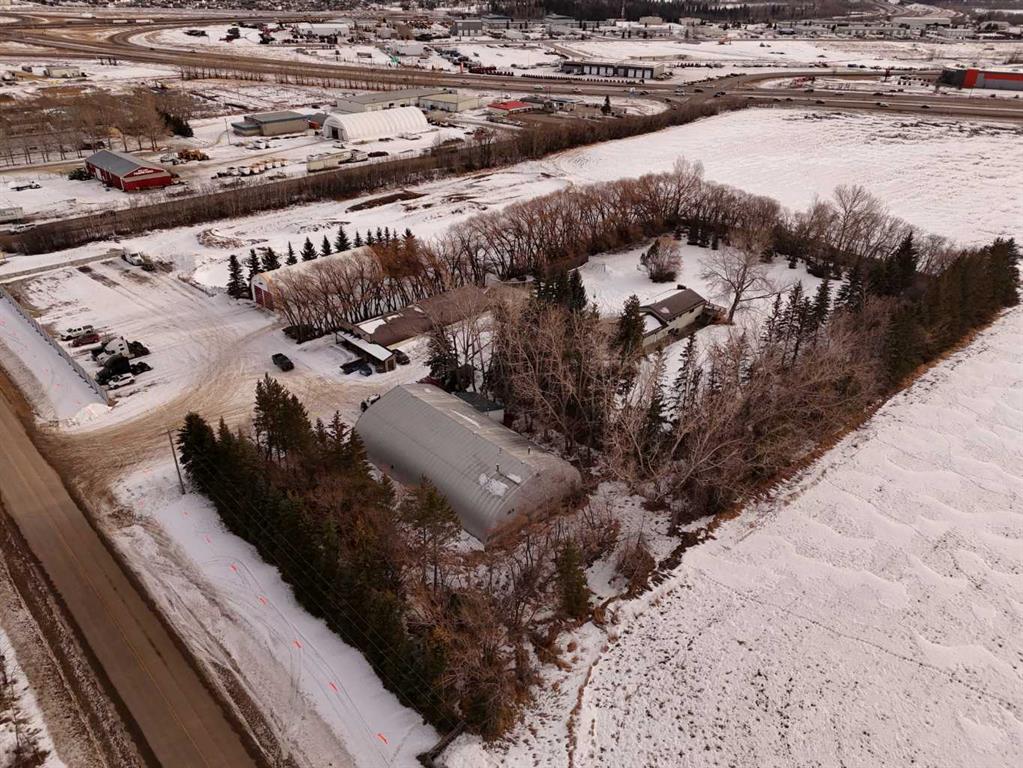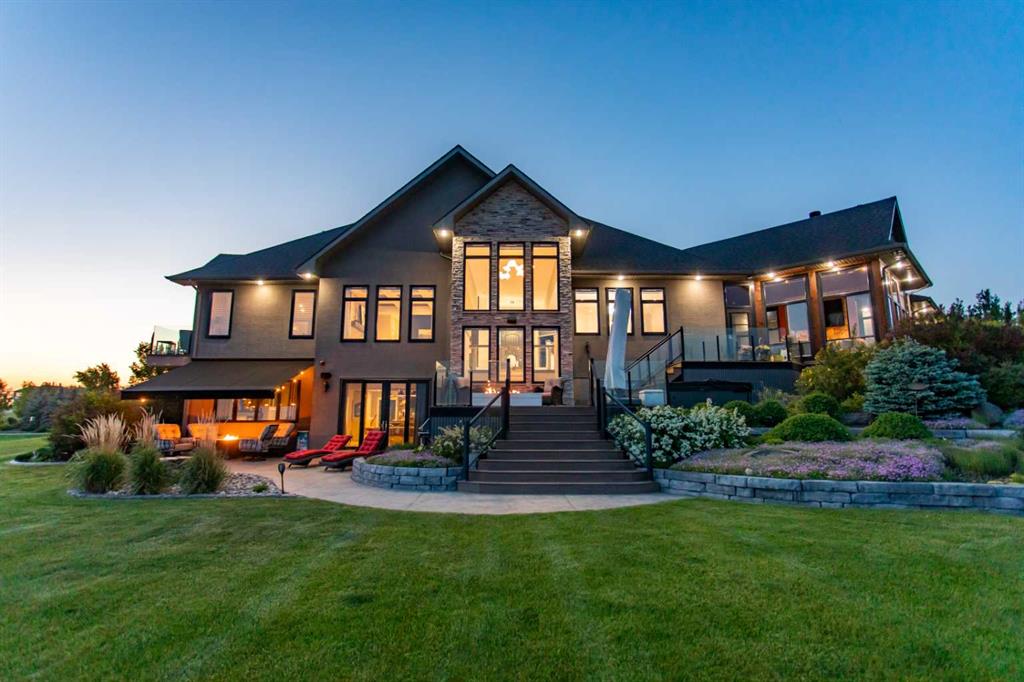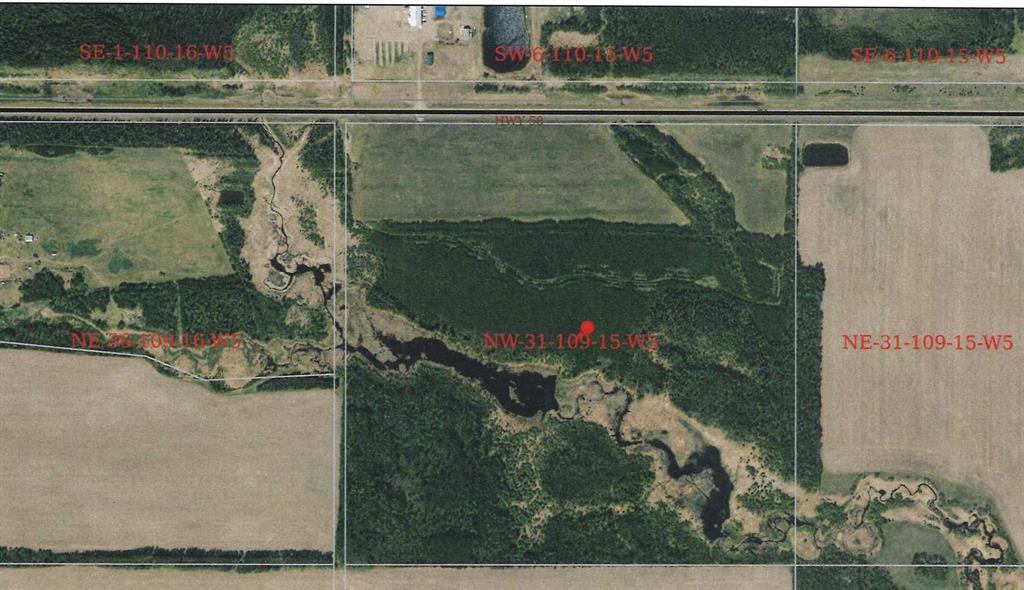140, 38254 Range Road 265 , Rural Red Deer County || $2,300,000
EXPERIENCE UNRIVALED LUXURY LIVING IN THIS BREATHAKING WALKOUT BUNGALOW ON 3.06 ACRES. Welcome to a lifestyle of ELEGANCE and sophistication in this custom-built masterpiece by the renowned SORRENTO CUSTOM HOMES, one of Red Deer\'s most prestigious builders. This stunning walkout bungalow offers the perfect blend of privacy, space and high-end living. Boasting 4 spacious bedrooms and 4.5 lavish bathrooms, this home is designed for comfort and style. The heart of the home dazzles with QUARTZ countertops, polished tiled floors and rich hardwood flooring, showcasing the exquisite craftsmanship & attention to detail throughout. The primary bedroom features tray ceilings, 2-sided gas fireplace with stone to ceiling, private balcony, glass railing and awning. Indulge in SPA-LIKE LUXURY everyday in this 5-piece ensuite that redefines indulgence. Greeted by heated floors, 6 ft soaker tub, custom steam shower, water closet, and makeup desk! The walk-in closet is completed with bench storage seating, lots of custom built in drawers, and a shoe rack. The main floor features a laundry room with sink and lots of cabinetry, a spacious office with custom built in maple cabinets, drawers and bookcase. THE ULTIMATE THREE SEASON ESCAPE~ where comfort meets outdoor living. The CROWN JEWEL of this extraordinary home is the 3-season room that is designed to captivate and indulge. Host summer parties, or enjoy a quiet, fire-lit evening. The built-in BBQ, framed by sleek granite countertops that offer both STYLE & durability for effortless entertaining. As the sun sets, gather around the wood burning fireplace, where crackle of the flames set the mood for cozy nights & memorable conversations. All of this while taking in the breathtaking views of the city lights ~ A DAZZLING BACKDROP that transforms every evening into a private retreat. Step into the lower level that\'s anything but ordinary. This fully developed basement is a masterpiece of comfort, design, & functionality - every inch thoughtfully crafted for elevated living. Completed with operational in floor heat, gas fireplace, full size wet bar with NEW BEVERAGE fridge, and incredible theatre room with ambient lighting that sets a relaxing and inviting mood. A spacious designated gym equipped with treadmill, elliptical & workout bench. Step outside through walkout doors onto a stamped concrete patio, a serene escape surrounded by professional landscaping, stone retaining wall, mulched flower beds and fully irrigated. Other great features include: pavement to your front door, rock water fountain, epoxy floors in garage, with drains, a 2-pc bath in garage, wash sink, Hayley cabinets, RV parking with power & sewer dump, solar power gate, insulated theatre room, ensuite custom steam shower, walnut & maple cabinets, custom wine room, water filtration system, reverse osmosis, newer hot tub, maintenance free decking with farmless glass railing. This estate home offers a RARE opportunity to enjoy the finest luxuries in life, everyday.
Listing Brokerage: RE/MAX real estate central alberta









