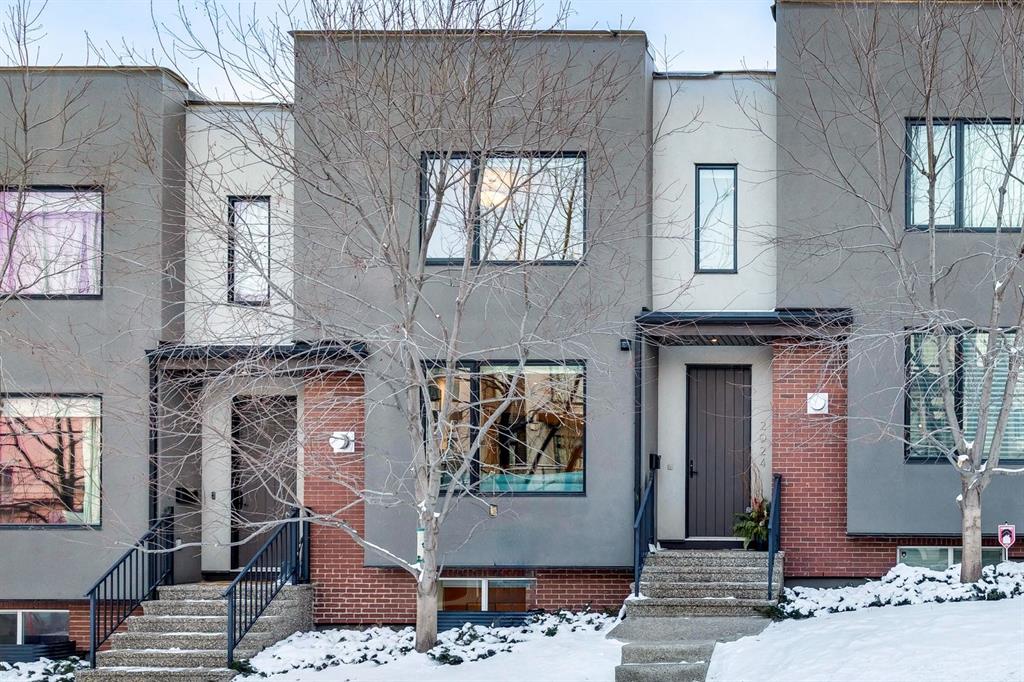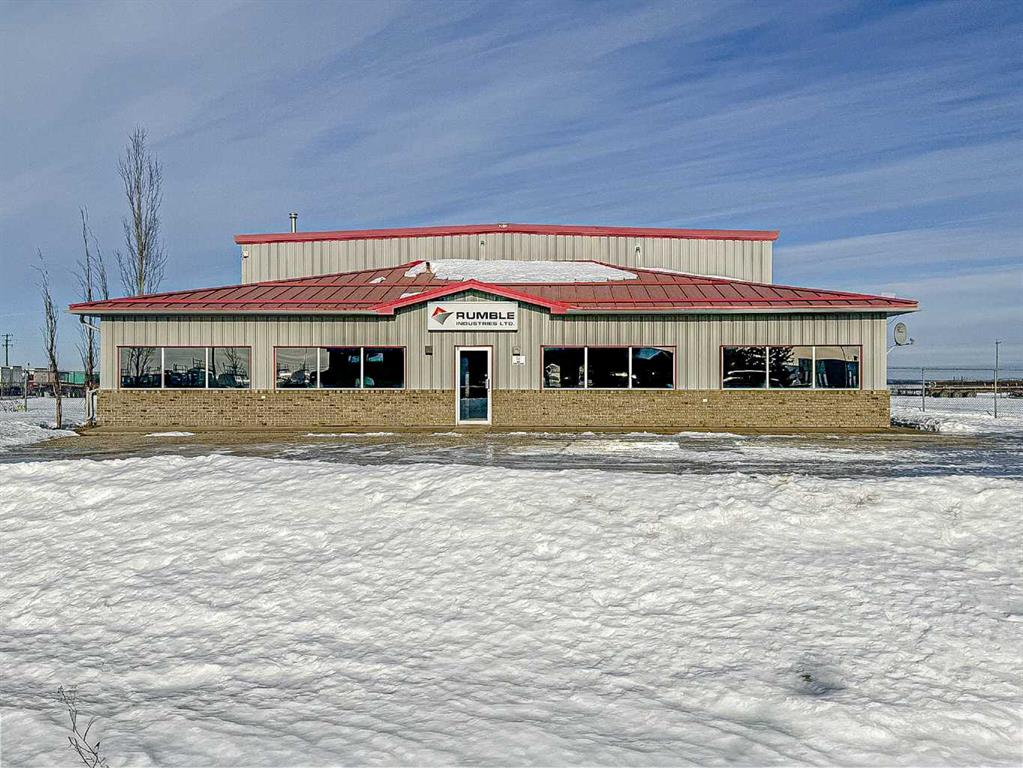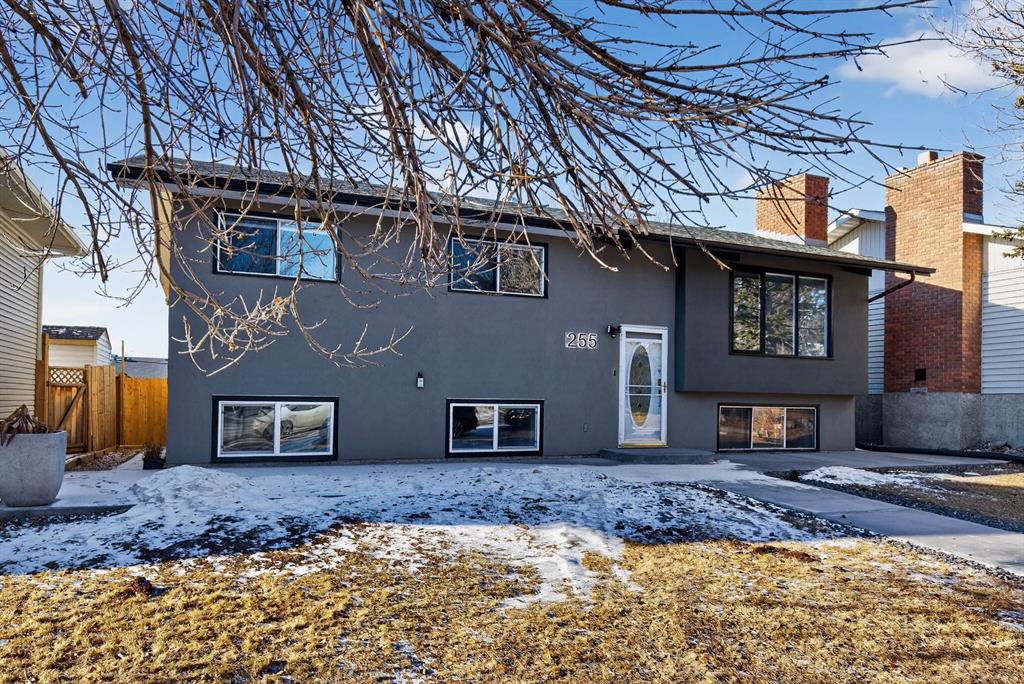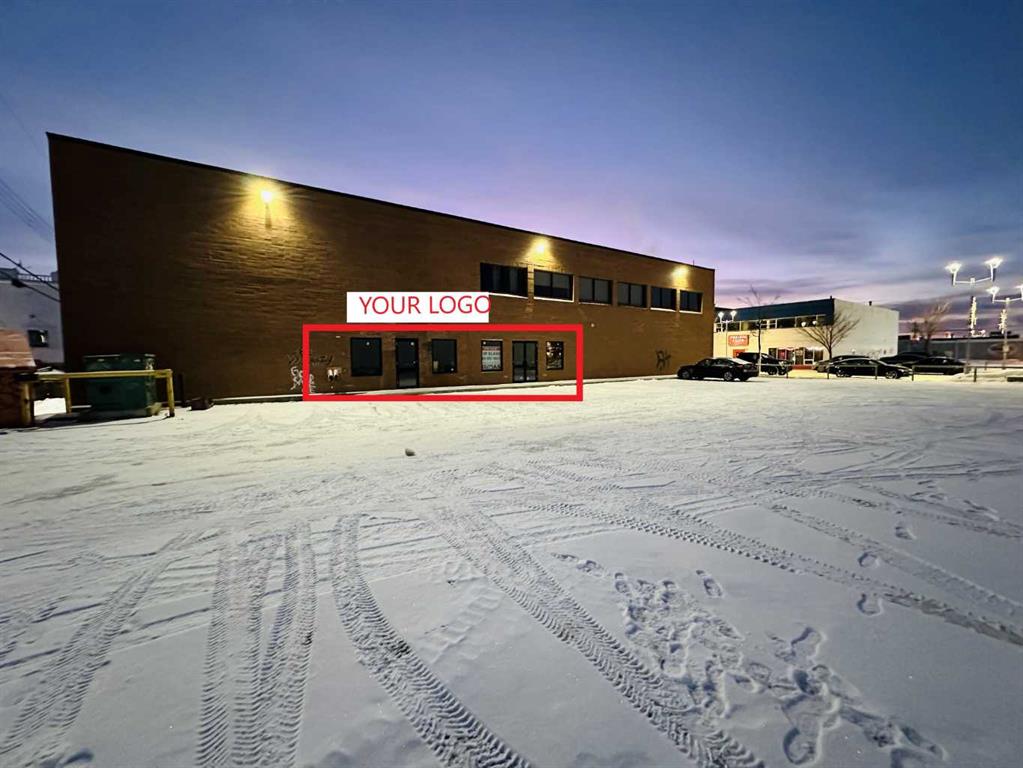255 Rundleridge Drive NE, Calgary || $579,000
**OPEN HOUSE Saturday Feb 7th 12PM-4PM | Sunday Feb 8th 12PM-4PM | JUDICIAL SALE, NO COURT DATE SET CURRENTLY: Step into a home where the hard work has already been done. This extensively upgraded property has been reimagined inside and out, delivering a clean, modern aesthetic with a highly functional layout that adapts to a variety of lifestyles. Whether you’re looking for a family home, space for extended living, or an income-generating opportunity, this one checks all the right boxes.
The interior showcases durable wide-plank vinyl flooring, a bright open layout, recessed lighting throughout, and a fresh, cohesive colour palette. Every detail has been refreshed, including new doors, trim, and finishes, giving the home a polished, turnkey feel. At the heart of the home is a striking kitchen featuring sleek cabinetry, granite counters, a porcelain marble backsplash—designed to be both stylish and practical for daily life and entertaining.
Upstairs, you’ll find a welcoming living space anchored by a wood-burning fireplace, three well-sized bedrooms, and a completely renovated full bathroom. The lower level offers impressive flexibility, with a generous primary bedroom and private ensuite, plus a separate one-bedroom, one-bath illegal suite with its own kitchen. Recently reconfigured to allow interior access while preserving a private exterior entrance, the basement layout provides seamless functionality without sacrificing privacy—ideal for multi-generational living, guests, or rental potential.
Exterior upgrades add even more value, including new stucco, a new roof, updated concrete and decking, contemporary fencing, and a new garage door. The home is vacant, spotless, and ready for immediate possession. A thoughtfully upgraded property that offers comfort, versatility, and long-term value—this is one you’ll want to see in person.
Listing Brokerage: eXp Realty



















