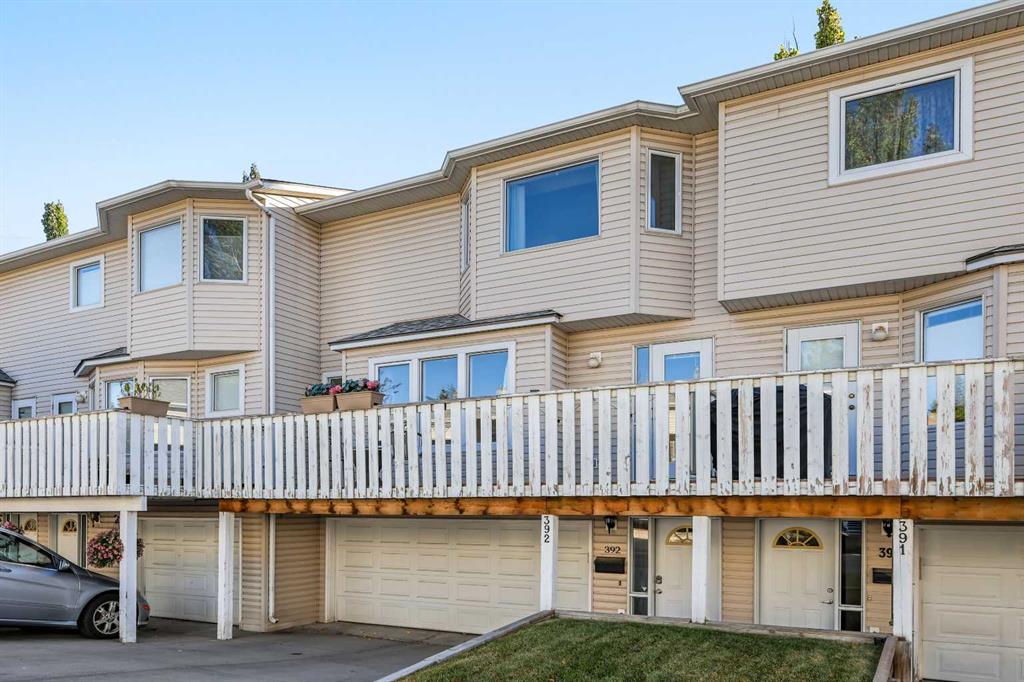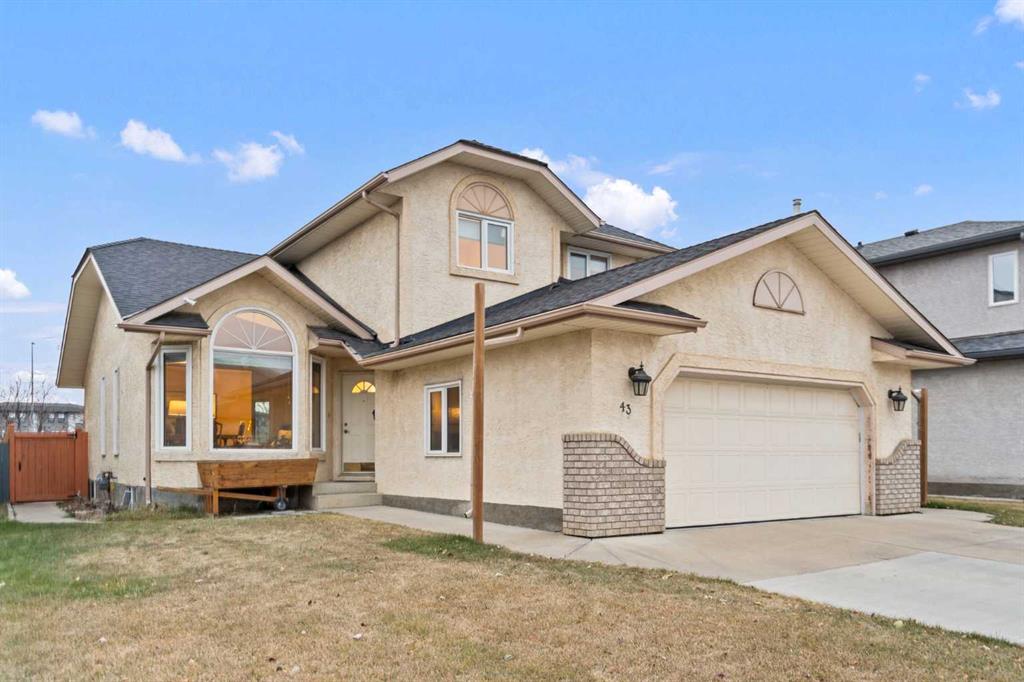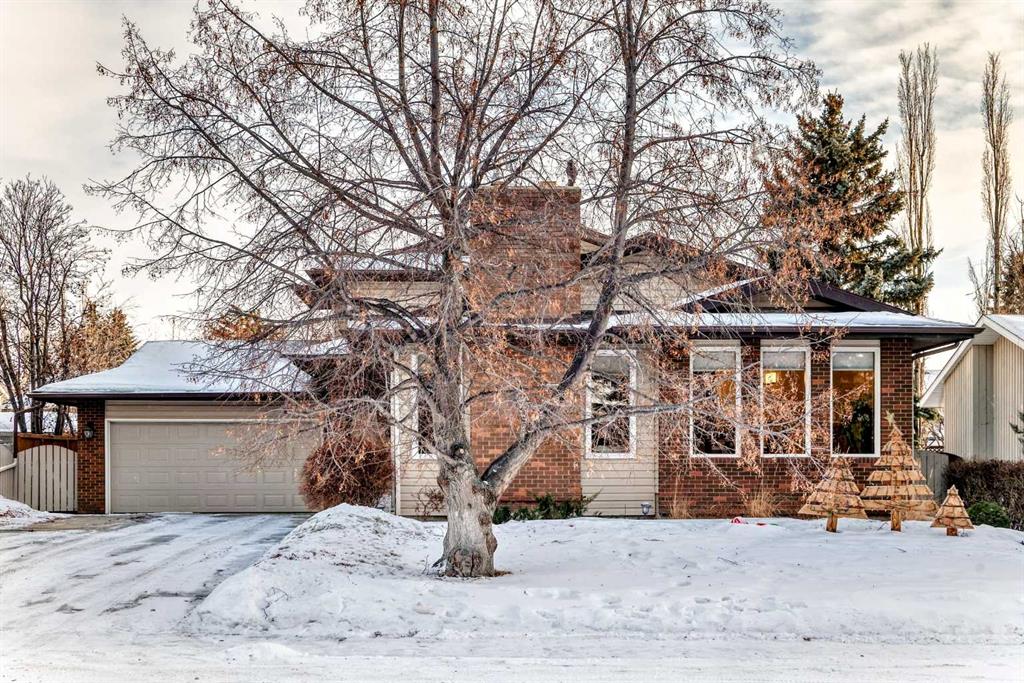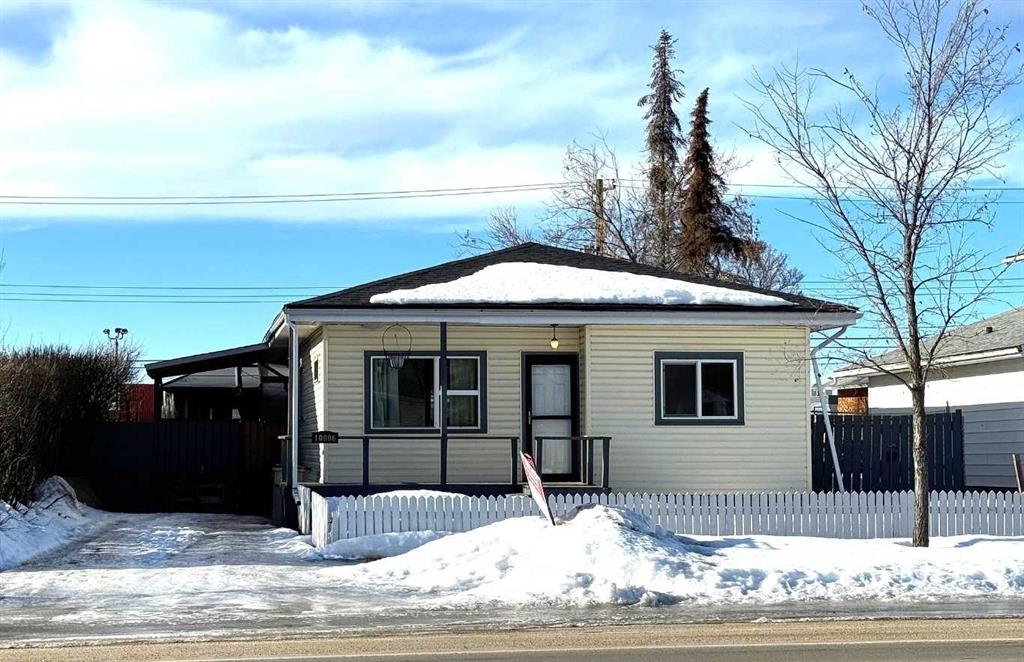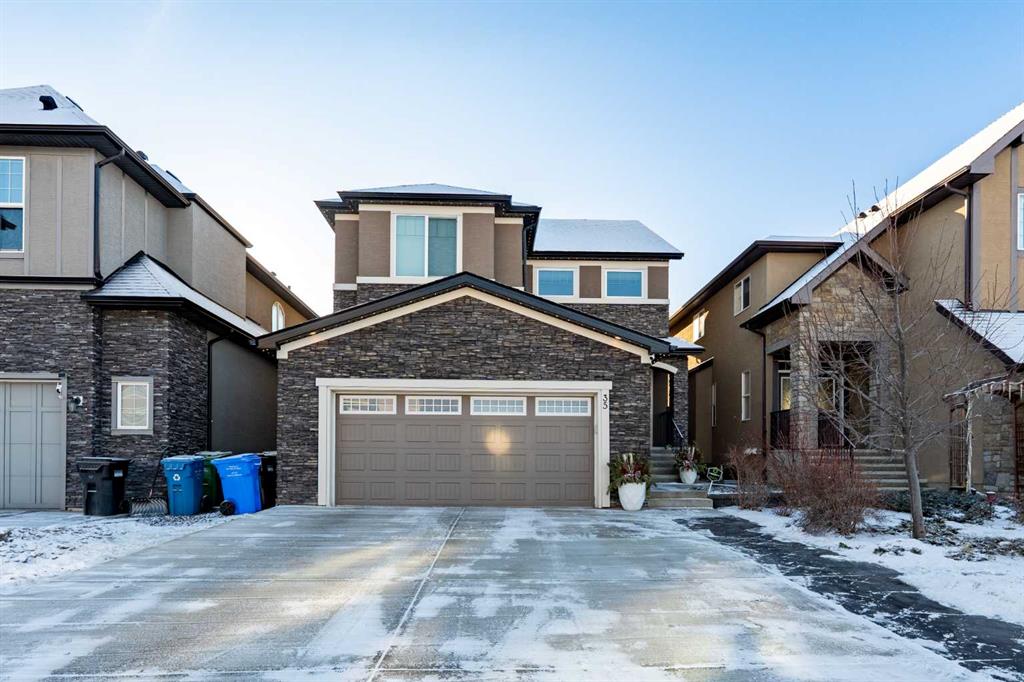35 Aspenshire Drive SW, Calgary || $1,150,000
The home you’ve been waiting for in the community everyone wants to be in. Welcome to Aspenshire Estates, where this rare 4-bedrooms-up home is perfectly positioned on a sun-soaked, south-backing lot in one of Calgary’s most desirable westside communities. Walking distance to top-tier schools, Aspen Landing, dining, shopping, and everyday amenities, this is truly a home designed for modern family living. From the moment you enter, you’ll appreciate the thoughtful upgrades and timeless details, including rounded corners throughout, an open-riser staircase, custom built-ins, 9-foot basement ceilings, large basement windows, and an oversized garage. The kitchen is the heart of the home, showcasing stunning full-height white cabinetry, a large pantry, a beautiful central island, and seamless flow into the open-concept dining and living areas, anchored by a striking focal fireplace. A remodeled main-floor office with custom built-in desk space for three makes working or studying from home effortless, while a practical mudroom with added lockers keeps everything organized. The open-riser staircase leads to the upper level, where you’ll find three charming secondary bedrooms, a spacious bonus room with added, wall-anchored cabinetry, and a true primary retreat complete with a walk-in closet and a luxurious five-piece ensuite. The fully developed basement offers incredible versatility with a large 5th bedroom featuring a generous closet, a full bathroom, and a spacious open recreation area. Highlights include a built-in feature wall for TV and entertainment, a custom gym setup with 8mm rubber flooring, custom mirror, and anchored cedar wall beams, plus added wood shelving in the mechanical room for storage. Tucked under the stairs is a dream playhouse—a favorite for kids. Step outside to what may be every child’s dream backyard. A massive 38’ x 20’ poured concrete sport court seamlessly connects to existing stamped concrete and features customized lines for basketball and pickleball. Artificial turf has been added behind the court for low-maintenance play space. The backyard is further enhanced by a custom covered entertainment area, professionally constructed by Suncoast Enclosures using aluminum (anti-rust) framing and specialized panels. This space includes a built-in feature wall ready for a mounted TV with concealed power and a retractable shade for the south-facing exposure. Additional highlights include Gemstone exterior lighting on both levels of the front elevation, a fully finished garage with paint, shelving, sport lockers, and durable wall-panel storage systems (all included), central air conditioning, newer dishwasher, microwave, and hot water tank, and additional lockers added to the mudroom. This is truly where you want to raise your family—surrounded by some of the city’s top schools, close to Westside Recreation Centre, with easy access to Stoney Trail and only 20 minutes to downtown. A rare opportunity to own a thoughtfully upgraded family home.
Listing Brokerage: Real Broker









