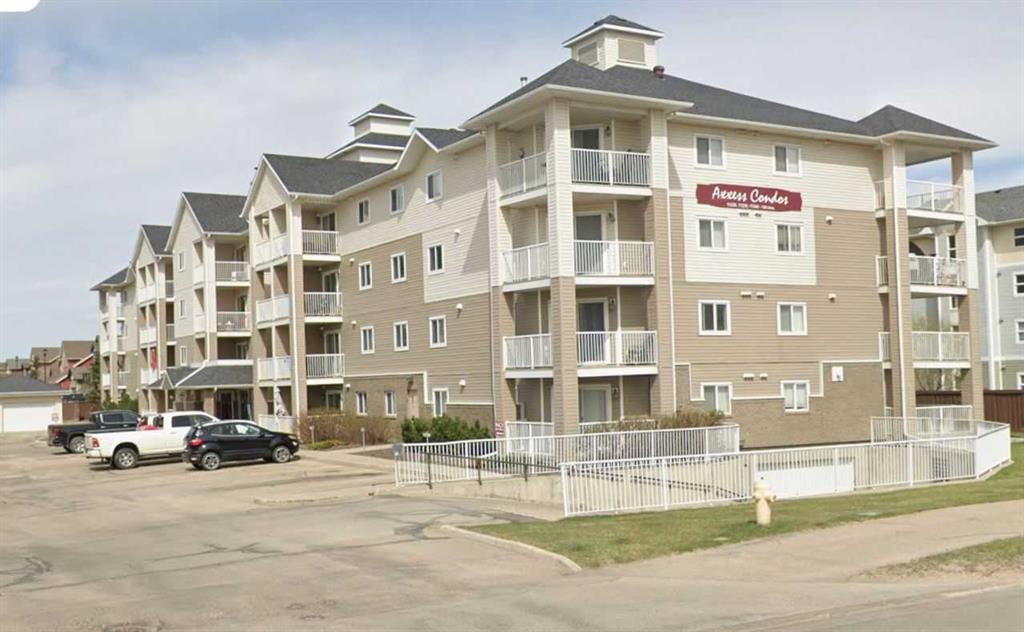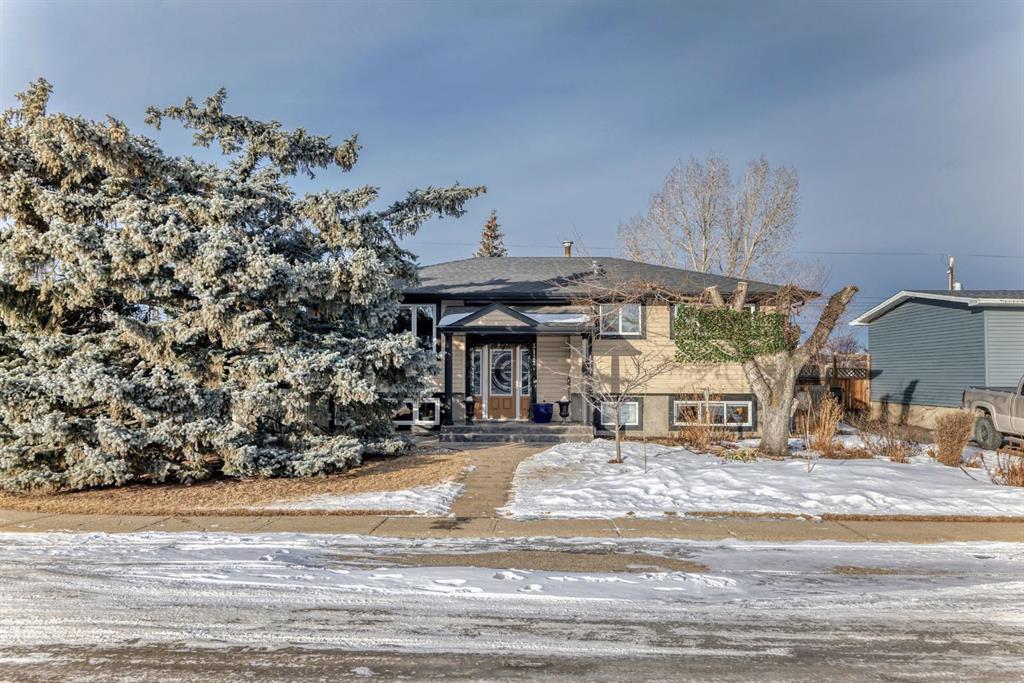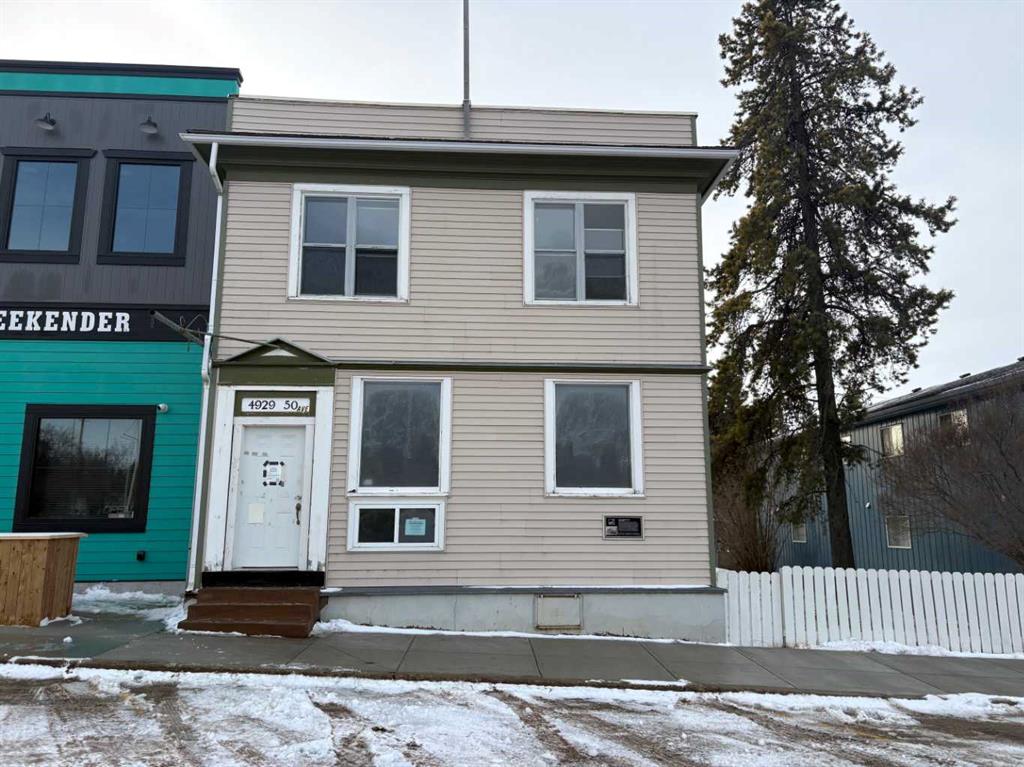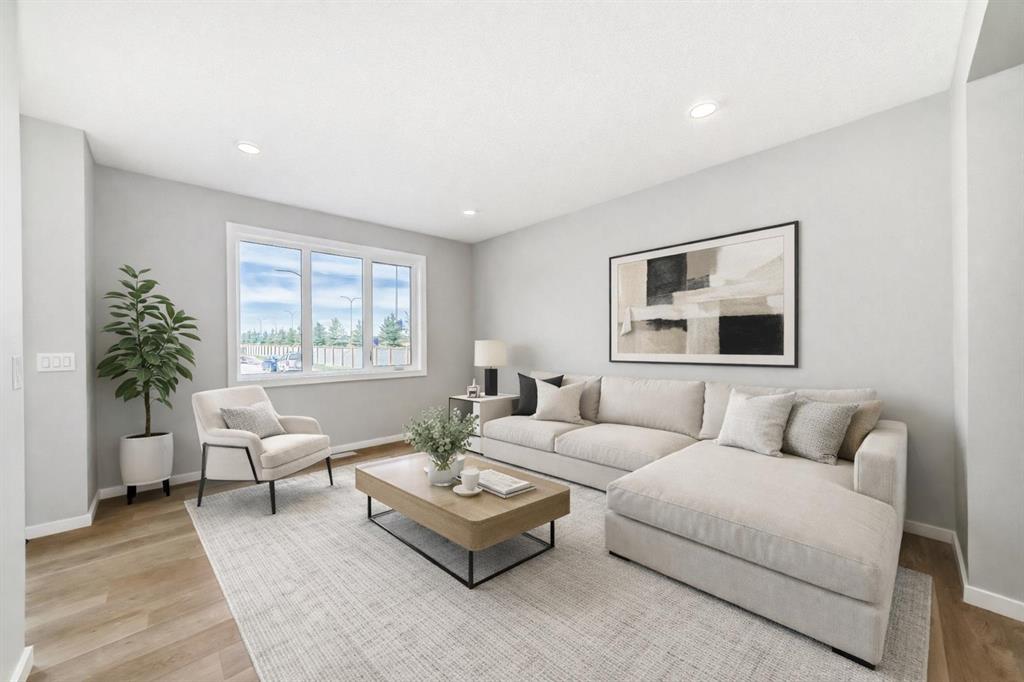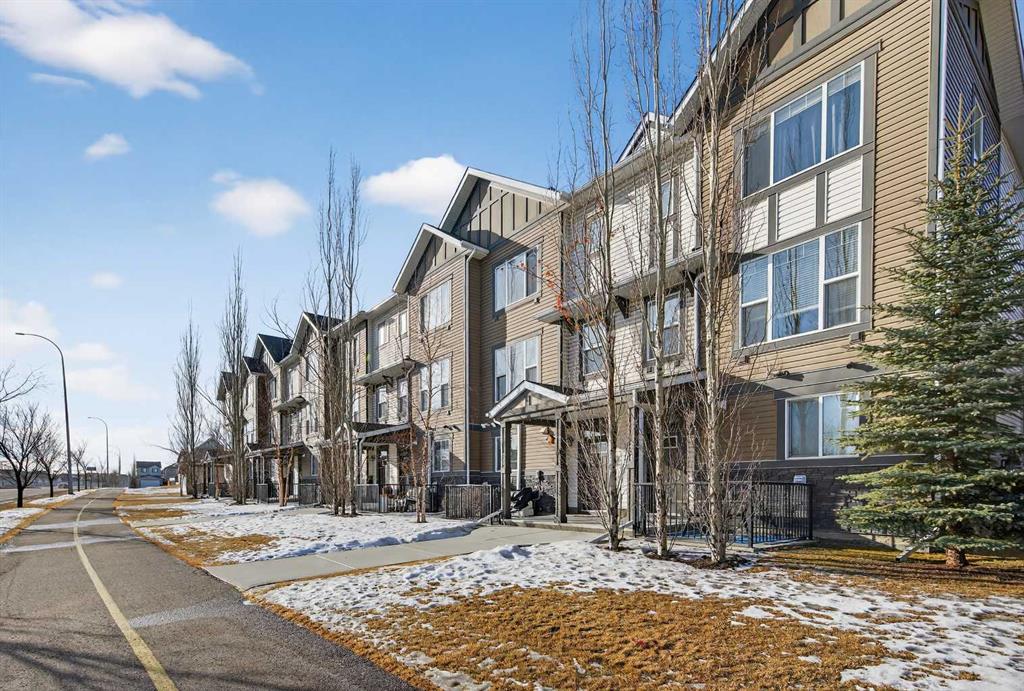5122 43 Street , Olds || $579,000
Welcome to this exceptionally well updated Bi-level, perfectly positioned on a spacious, fully landscaped and fully fenced corner lot with striking stamped concrete front sidewalks and excellent curb appeal. This move in ready home also offers RV parking and a 26\' x 38\' heated detached garage with new shingles, making a strong first impression from the moment you arrive. Step inside to a bright, welcoming upper level that has been completely transformed. The sun filled, south facing living room features triple pane windows throughout the home, providing enhanced energy efficiency, comfort and sound reduction. The open concept kitchen and dining area is designed for both everyday living and entertaining, showcasing granite countertops, an oversized 5’ x 5’ island with eating bar, under cabinet lighting and a sleek hidden dishwasher for a clean, modern aesthetic. Tons of storage has been added with custom cabinetry, including slide out organizers in every cupboard and closet, delivering outstanding space for organization.
The main floor also features a full 4 pce bathroom and two generously sized bedrooms, ideal for family members, guests or flexible use. Completing this level is the spacious primary suite, which offers a walk in closet and a private 3 pce ensuite. The lower level offers exceptional versatility with two additional bedrooms, a dedicated home office (flex room/sewing room) and a comfortable family room centered around a cozy gas fireplace. This level also includes a stylish full bathroom with a wall hung toilet and sink, a full, easy to access storage room and a separate laundry room. Outside, enjoy a beautifully curated backyard with perennial/vegetable gardens, fruit bearing trees, full fencing, RV parking and convenient back alley access. Unwind on the West facing deck or the lower North facing deck—perfect for relaxing or entertaining in a quiet setting. The impressive detached garage is a dream setup, featuring 9-foot overhead doors, 10-foot ceilings, an overhead gas heater and a beam ready for a chain hoist. Major upgrades also include new soffits, fascia and eaves with leaf guards on both the home and garage.
This thoughtfully upgraded home truly checks all the boxes—move in, unpack, and enjoy. Book your private tour today!
Listing Brokerage: Century 21 Bravo Realty









