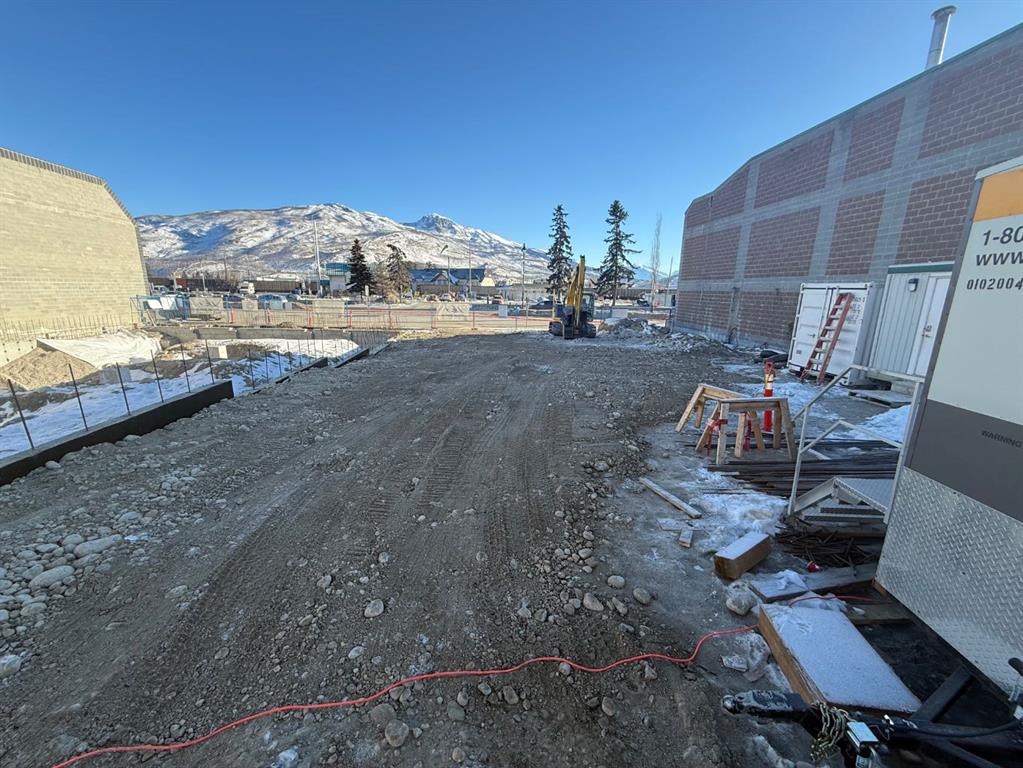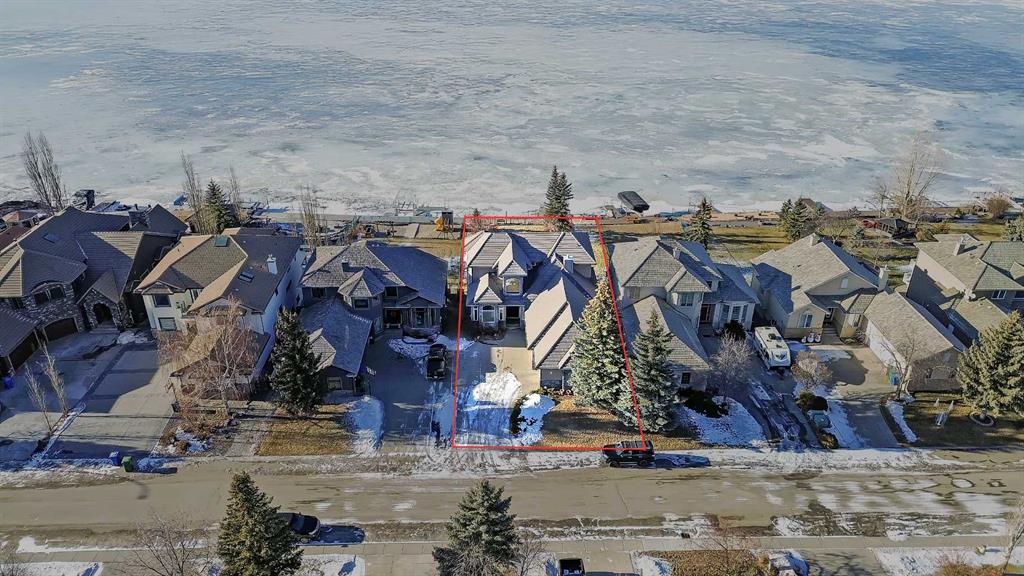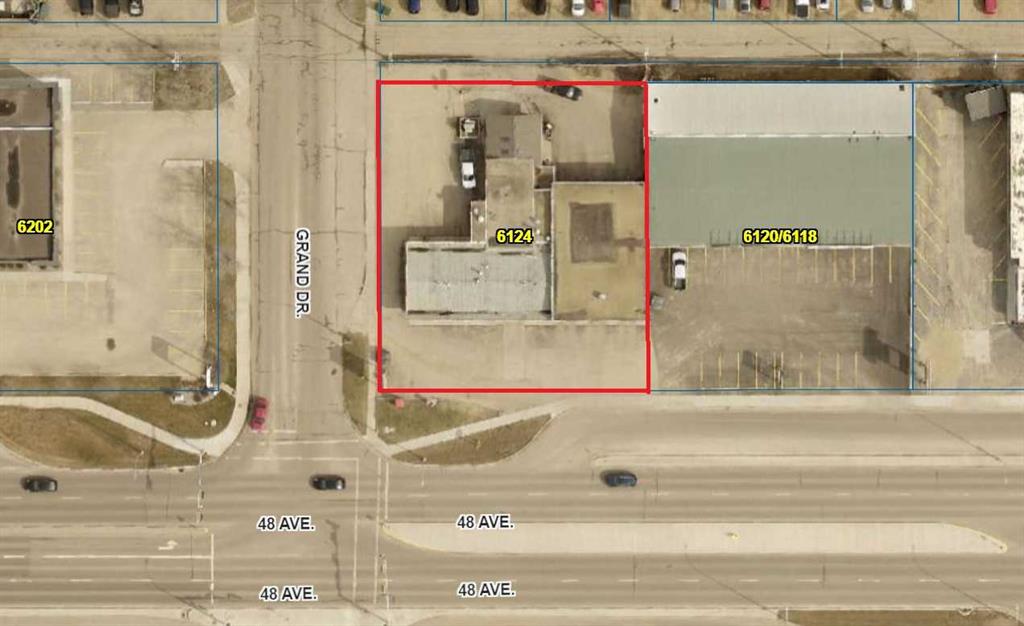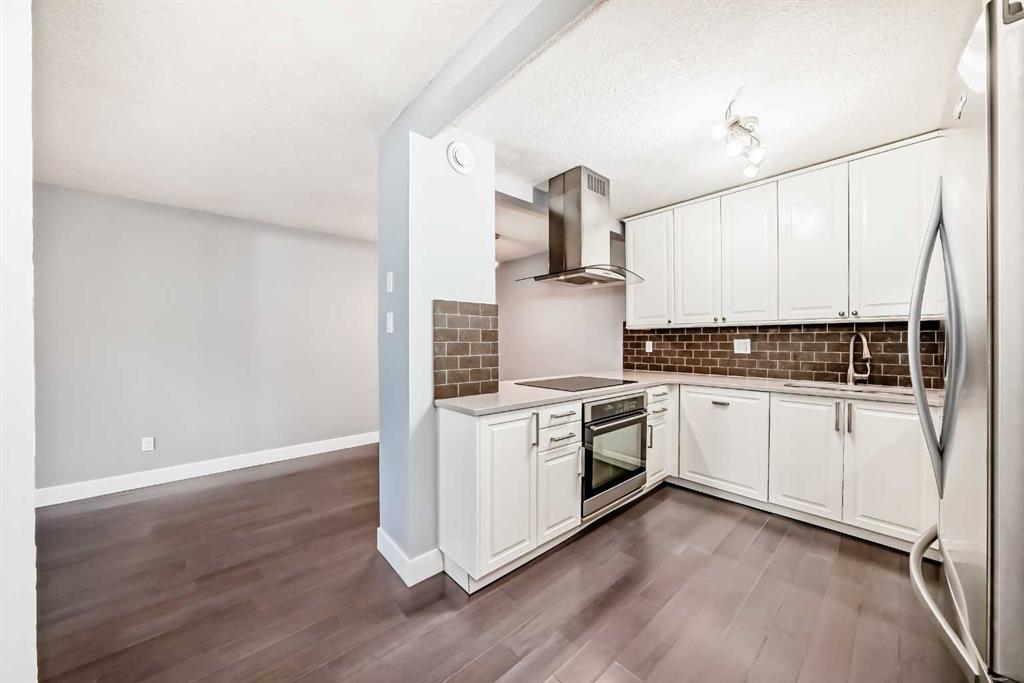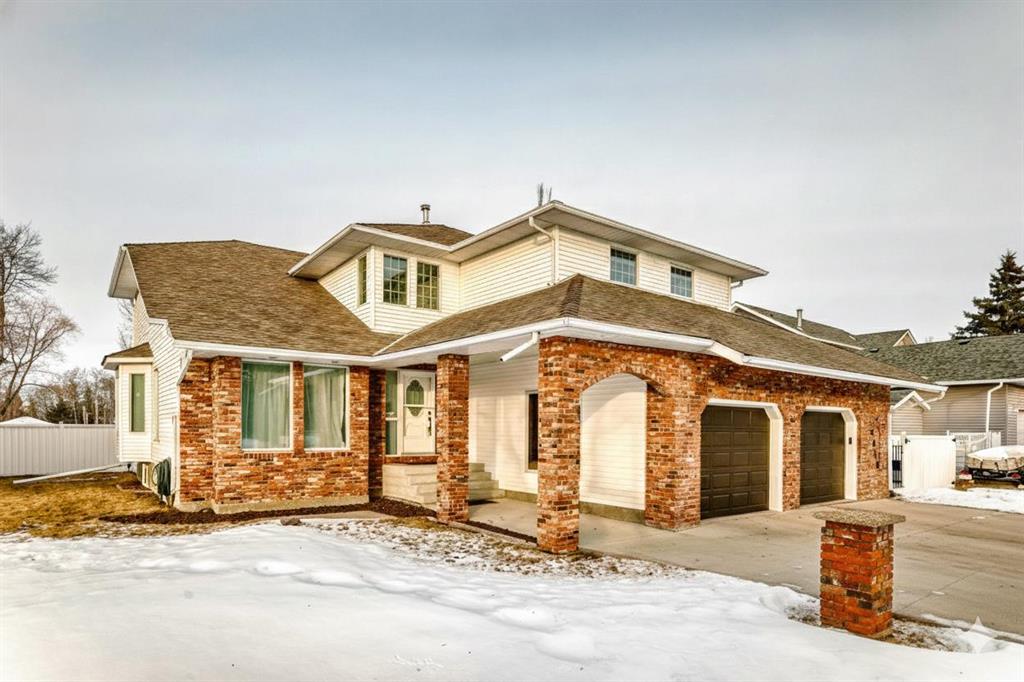169 Cove Road , Chestermere || $1,890,000
LAKEFRONT LIVING IN THE COVE, one of Chestermere’s most desirable communities! This fully finished, executive walk-out bungalow-style home sits on a massive 1/3+ acre lot backing directly onto Chestermere Lake! Offering over 4,900 sq. ft in total (with over 3,000 sq. ft. above grade), this property features a total of 5 bedrooms, 3.5 bathrooms, a fully developed walkout basement, an attached triple-car garage, and a private dock with a private boat lift. A bright, open-to-above foyer welcomes you into the main level, highlighted by 10-ft ceilings, crown moulding, built-in speakers, and expansive windows overlooking the lake. The oversized kitchen is designed for both cooking and entertaining, complete with stainless steel appliances, including a French door fridge, a wall oven and microwave, a 5-burner gas cooktop, an undercounter beverage fridge, a walk-in pantry, granite countertops, a triple-basin sink, a prep counter with a second sink, and a casual dining area overlooking the water. The adjacent 2-storey living room features a gas fireplace with a stone surround and double patio doors that open to a large stamped concrete deck with incredible lake views. The main-floor primary suite offers direct water views through multiple bay windows, a walk-in closet with built-ins, and a spa-inspired 5-piece ensuite with soaker tub, glass shower, and dual vanity sinks. A mudroom, powder room, laundry, and interior direct access to the heated, epoxy-finished triple garage complete this level. Upstairs, a spacious bonus room with a private balcony overlooks the lake, accompanied by two additional bedrooms with walk-in closets and a well-appointed main bath with dual sinks and separate tub/shower areas. The fully-developed walk-out basement features hydronic in-floor heating, a large recreation space with media built-ins, a wet bar, wine storage, two additional bedrooms, a full bath, and extensive storage. Outside, the enormous, sunny West-facing landscaped backyard enjoys incredible lake views, stamped concrete pathways and multiple patio areas, plus a private dock with a boat lift. and storage shed. Additional highlights include cement shingle roofing, soffit lighting, dual A/C units, and 200-amp service. Located near schools, shopping, parks, and recreation, this is a rare opportunity to own a true lakefront property in one of Chestermere’s most desirable communities.
Listing Brokerage: RE/MAX House of Real Estate









