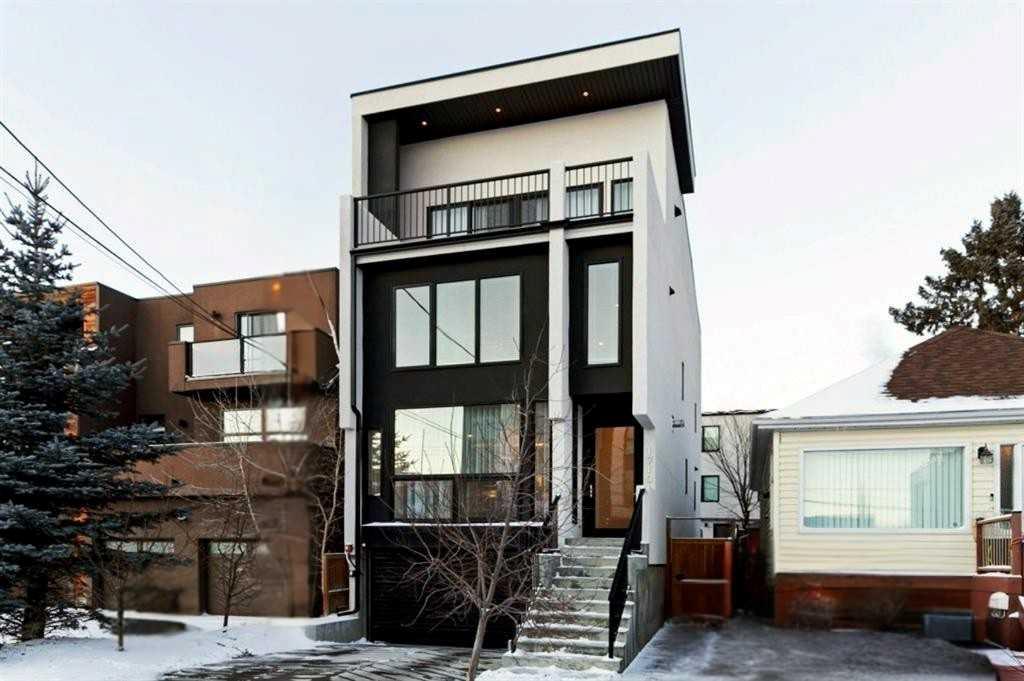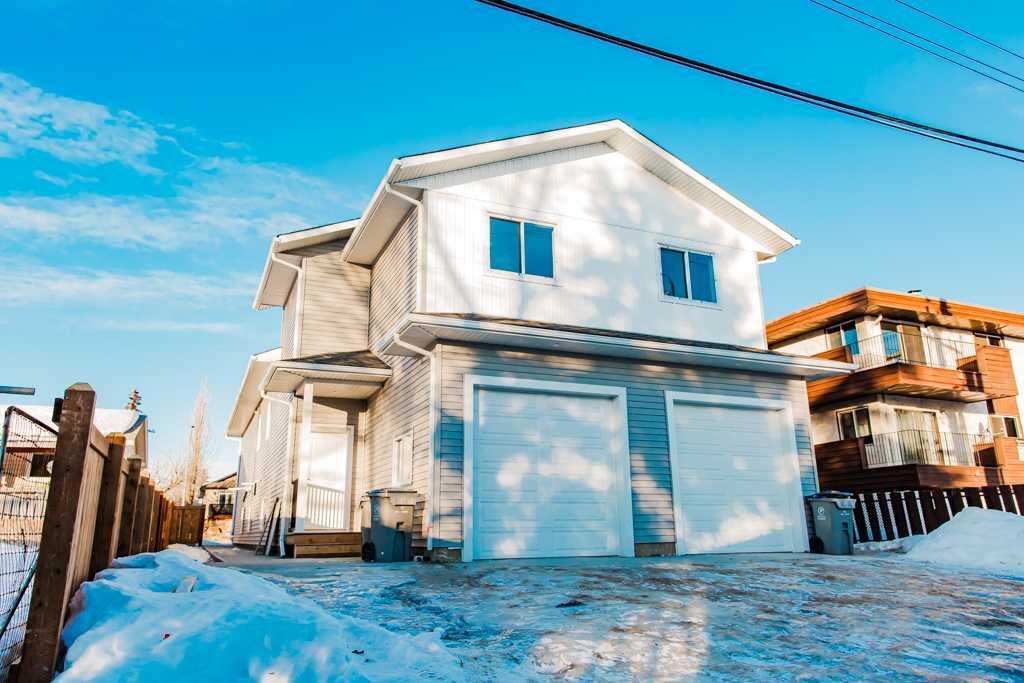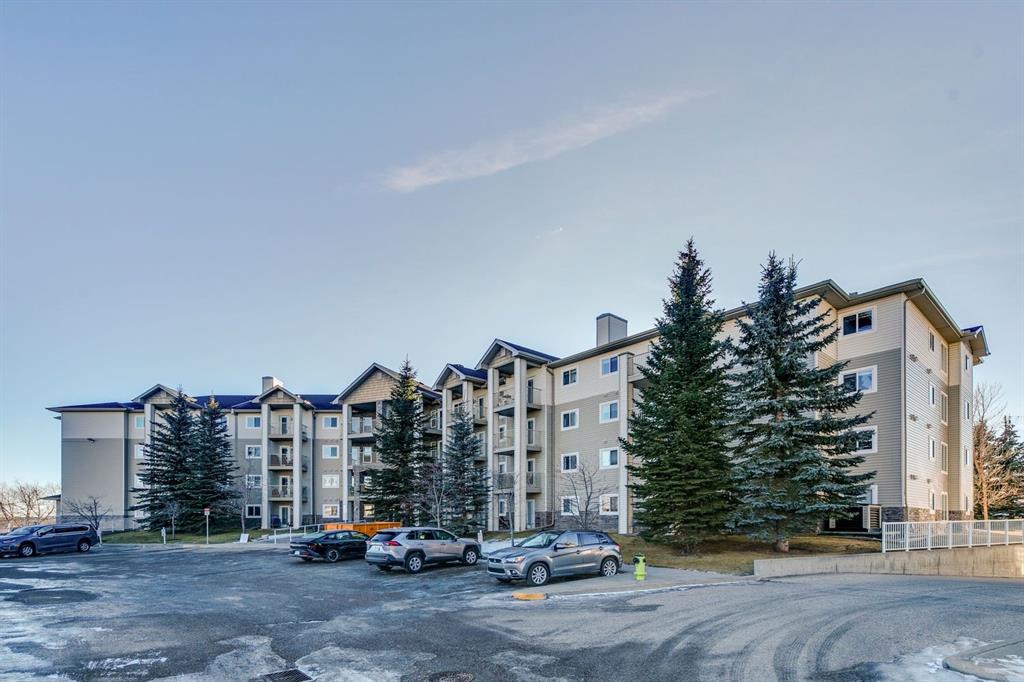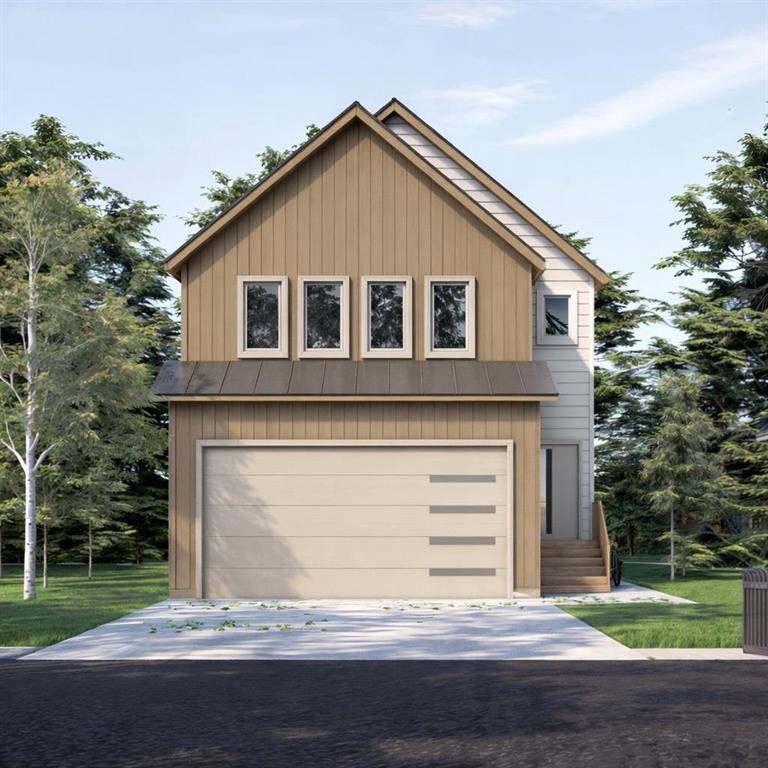9403 100 Avenue , Grande Prairie || $1,025,000
Brand new luxury triplex now CASH FLOWING! BOTH GARAGE SUITES RENTED FOR A TOTAL OF $7975, the front 4 bedroom unit is being advertised at $2350 so this place could be grossing $10,325 per month!. Located just two blocks from the Junction Point Professional Area, featuring two spacious 3 bed, 2.5 bath two-storey suites each with their own private garage, plus a front 4 bed, 2 bath suite, all with separate power and gas meters for each unit. Purpose-built with investor appeal in mind, this high-end multifamily asset is designed to attract premium tenants with upscale finishes throughout, including quartz countertops, birch plywood cabinetry with high-gloss soft-close hardware, Italian tile backsplash, stainless steel appliances, triple-pane windows, Ditra under-tile flooring, solid MDF shelving in closets and pantry, and oversized 4.5” baseboards. Additional features include silent WiFi-enabled garage door openers, one-piece easy-clean toilets, and a functional layout that supports strong rental demand. The property offers rear alley access with a total of six parking stalls. Unit A we are locked in on a year lease for $5575/month starting feb, fully furnished and including utilities. Unit B $2400/month 1 year lease plus power and gas starting Feb 1. The front unit is still vacant. An excellent opportunity for investors seeking immediate cash flow and long-term upside in a prime Grande Prairie location. (2 story with garage tour is under multi media, front 4 bed suite is under 3D.)
Listing Brokerage: Sutton Group Grande Prairie Professionals



















