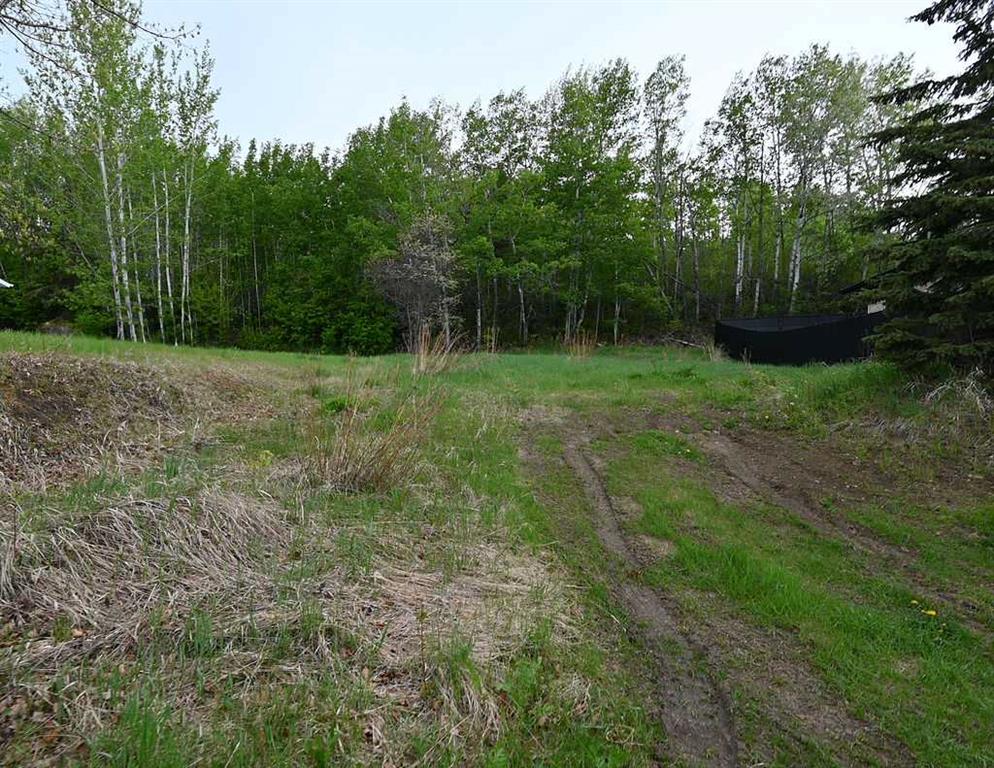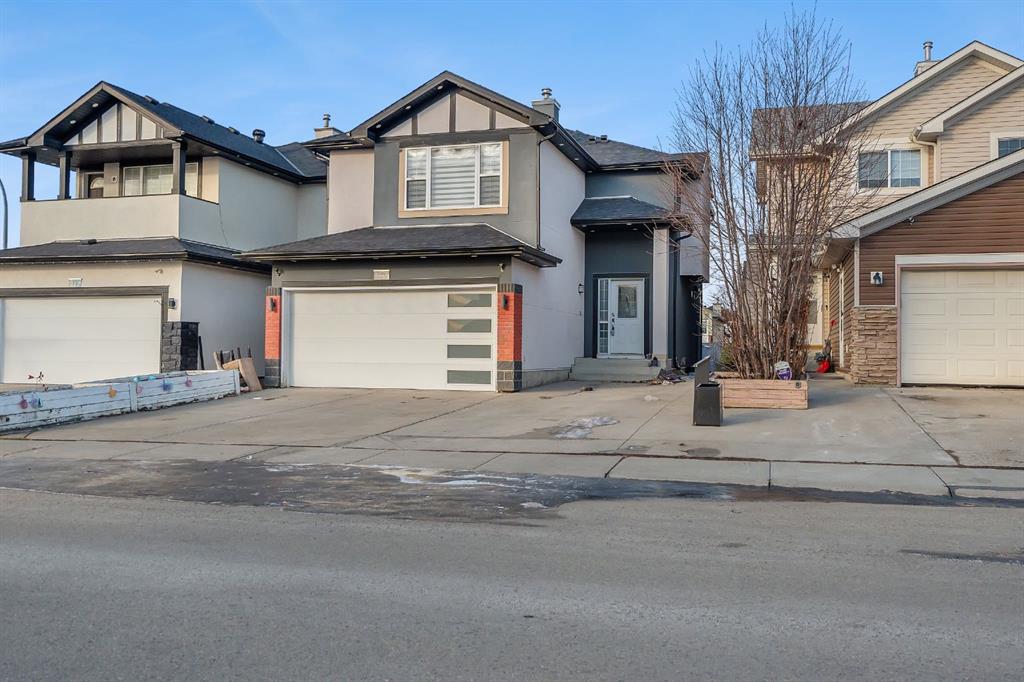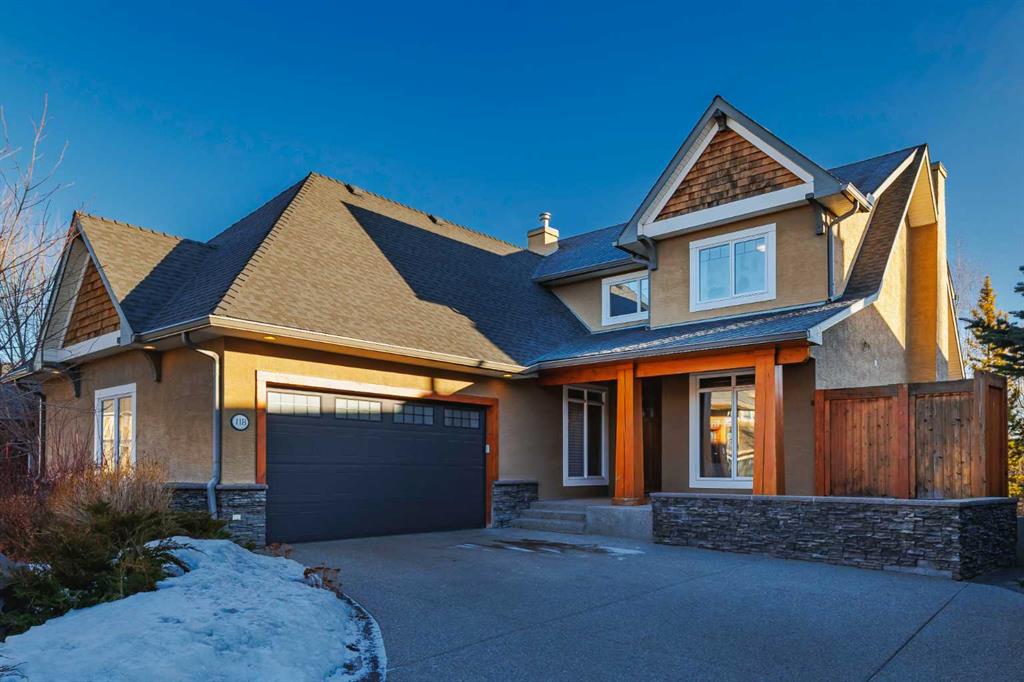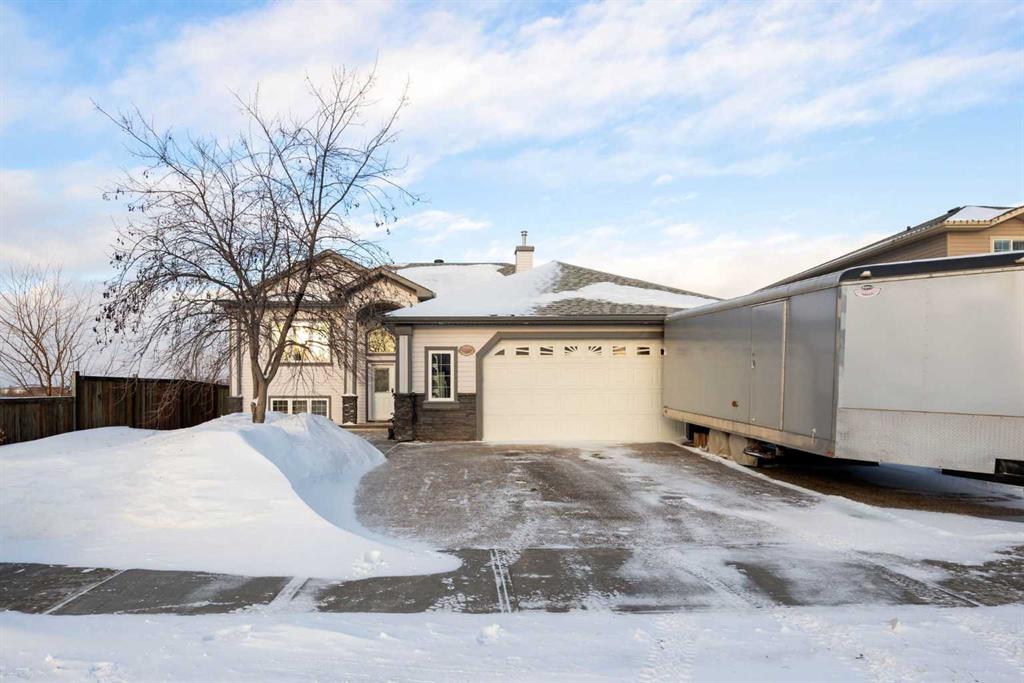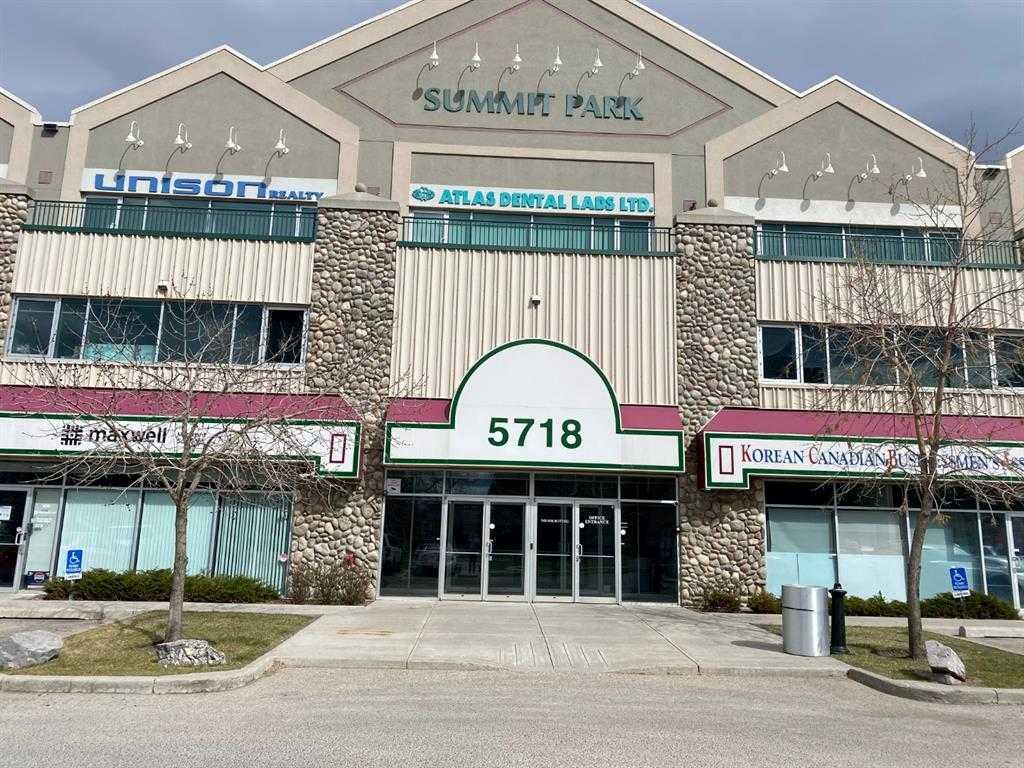118 Tusslewood Heights NW, Calgary || $1,240,000
Nestled on a quiet, tree-lined street in the heart of prestigious Tanglewood, this stunning quality-built estate home offers timeless elegance, thoughtful design, and exceptional functionality for modern family living. From the moment you arrive, the home impresses with its welcoming presence, oversized double attached garage with ample storage, and comfort-enhancing features such as central air conditioning. Step inside to a bright and inviting main floor highlighted by a formal dining room just off the front entrance, complete with a beautiful built-in hutch—perfect for hosting elegant dinners or holiday gatherings. A dedicated main floor office with custom built-ins provides an ideal work-from-home space, while a convenient 2-piece powder room and main level laundry add everyday practicality. The heart of the home is the open-concept kitchen, living room, and eating nook. The kitchen is a chef’s dream, featuring stainless steel appliances, a gas range stove, granite countertops, a large central island, and a walk-in pantry. The adjoining eating nook is open and sun-filled, offering direct access to a sprawling back deck—perfect for morning coffee or summer entertaining. The living room is equally impressive with its spacious layout, abundant natural light, and a striking fireplace with stone surround and wooden mantle that anchors the space beautifully. Upstairs, a generous bonus room with custom built-ins offers incredible flexibility and can easily serve as a playroom, secondary office, or even an additional bedroom. The primary retreat is open, bright, and serene, complete with a walk-in closet featuring custom built-ins and a luxurious 5-piece ensuite. This spa-like bathroom includes a private water closet, jetted soaking tub, dual vanities, and a stand-alone shower. Two additional well-sized bedrooms share a 4-piece bathroom, creating a comfortable and functional upper level for family living. The fully developed walkout basement elevates this home even further. With high ceilings, in-floor heating throughout, and gorgeous custom built-ins, the expansive family room is perfect for relaxing or entertaining. A large games area, generous storage, and a guest bedroom with its own 4-piece ensuite provide exceptional versatility. Direct access to the lower-level patio leads to a private, treed backyard that is both sunny and serene—an ideal outdoor retreat. Close to schools, walking paths, the train station and all amenities this home is in the perfect location to meet all your needs! Surrounded by mature trees and offering outstanding privacy, this exceptional Tanglewood estate seamlessly blends luxury, comfort, and thoughtful design in one truly remarkable home.
Listing Brokerage: RE/MAX First









