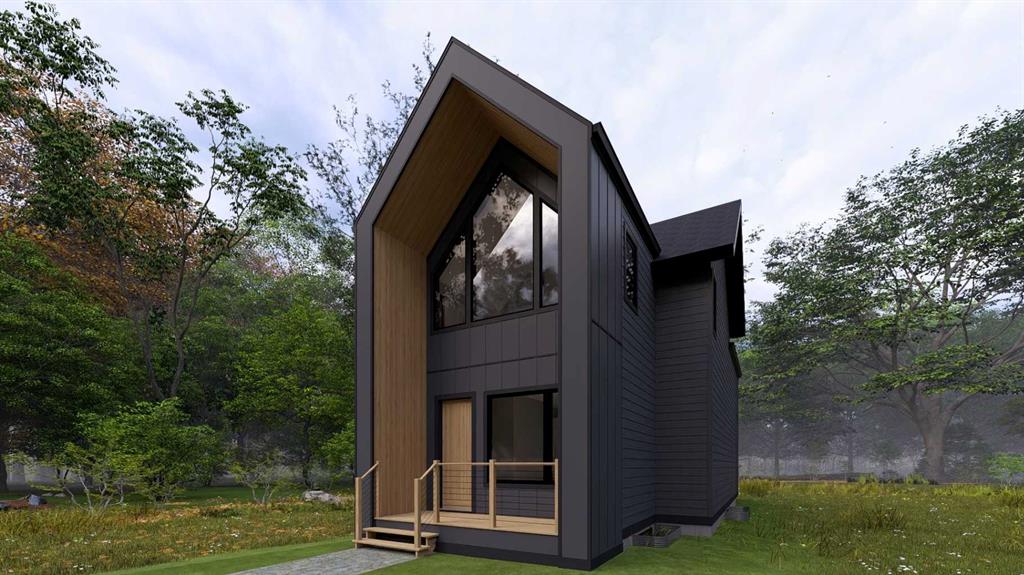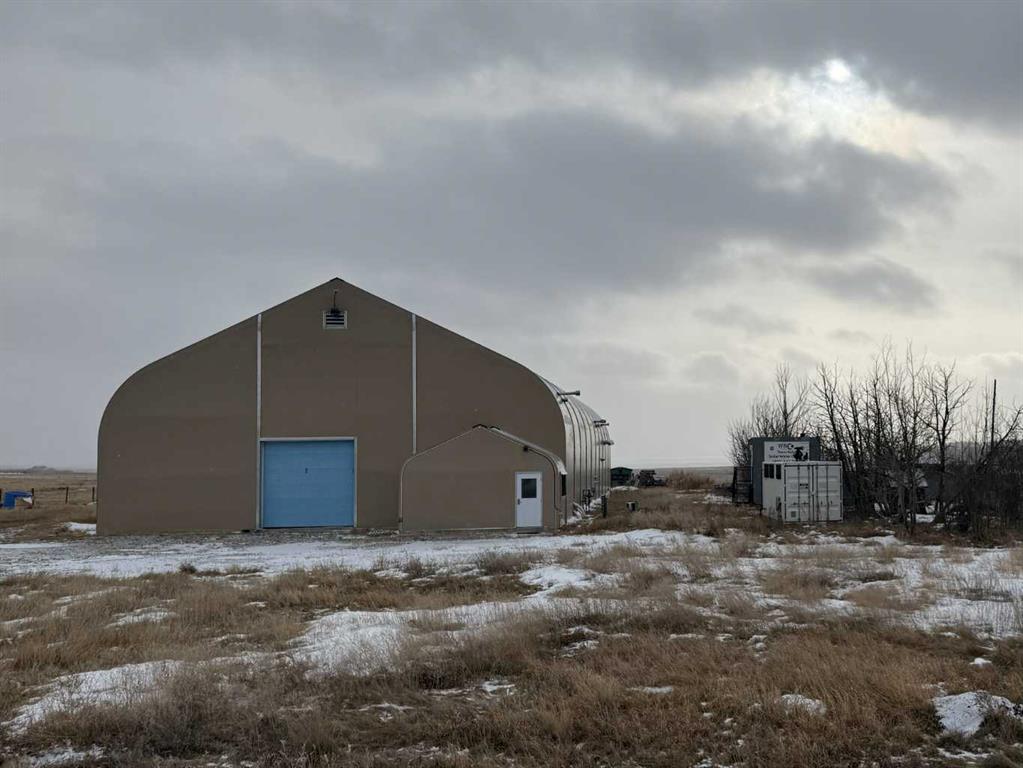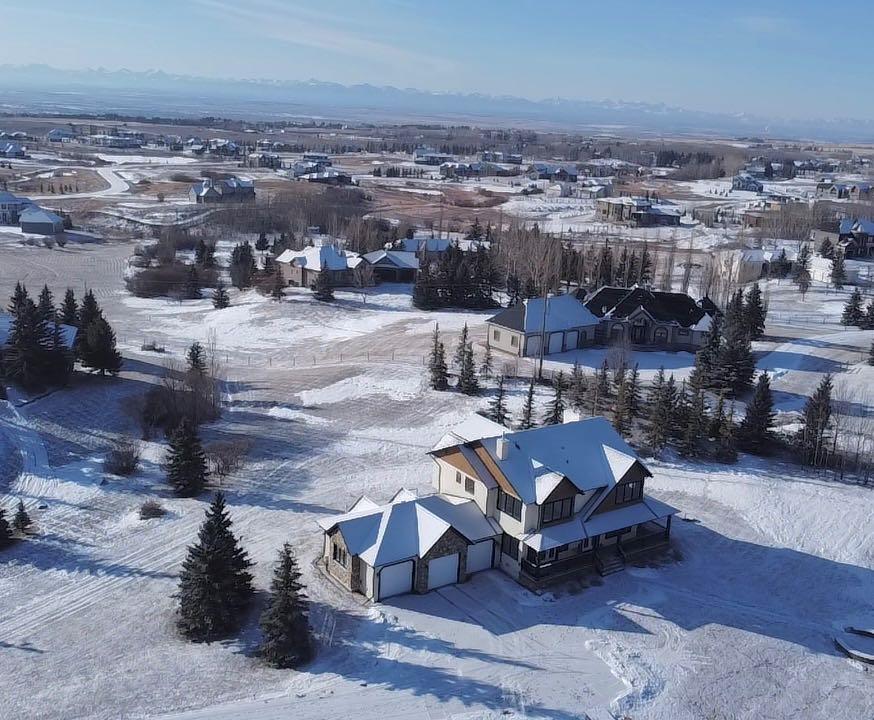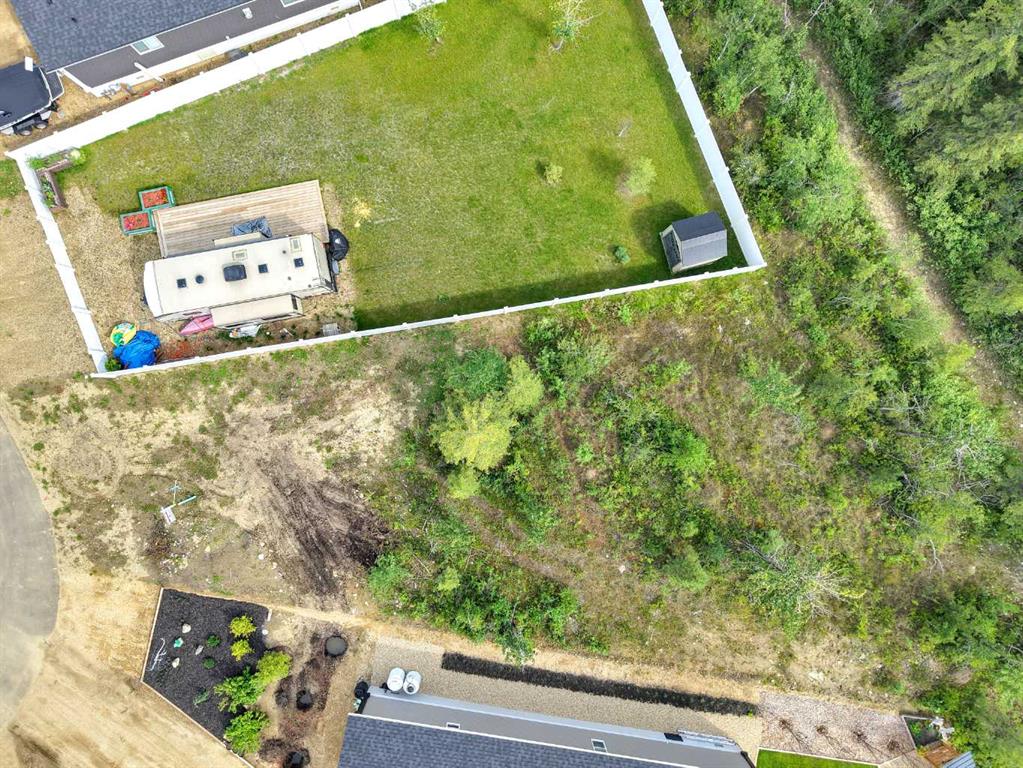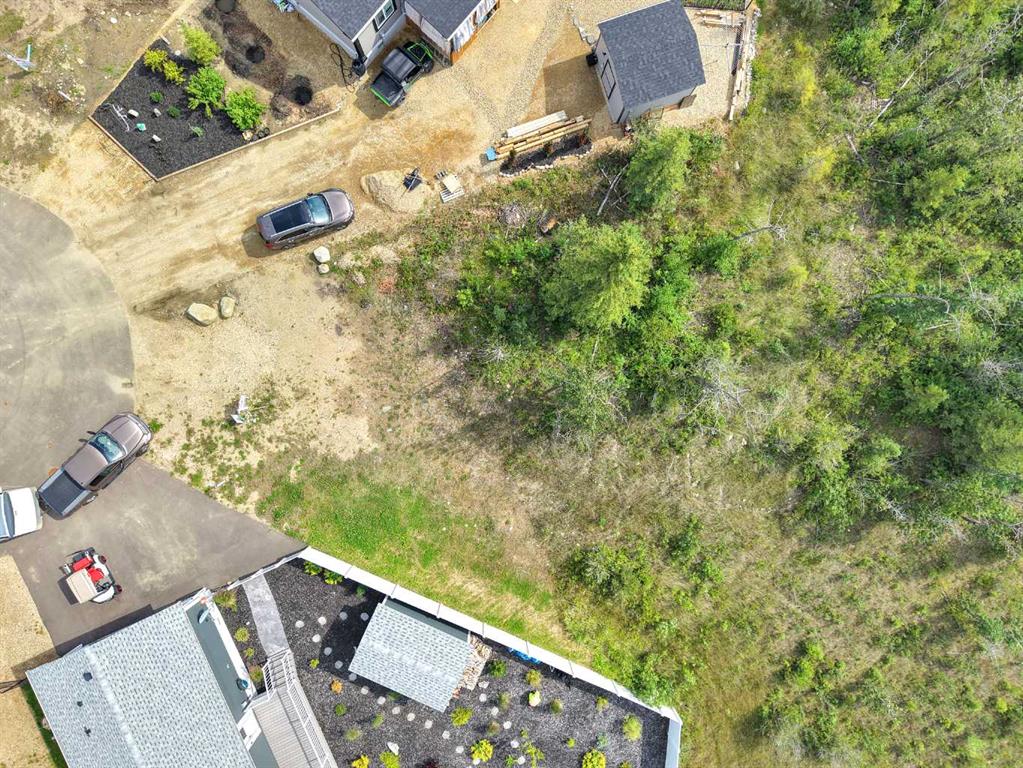22 Bearspaw Summit Place , Rural Rocky View County || $1,850,000
MOUNTAIN VIEWS! Set on 2-acres in prestigious Bearspaw Summit Estates, this remarkable 4659sqft home is refined country living with effortless access to the city. The property is moments from top schools, everyday conveniences, and just a 9-minute drive to Rocky View Co-Op. At the heart of the home, the living room makes a striking first impression with soaring ceilings, expansive picture windows, and a dramatic floor-to-ceiling stone wood-burning fireplace that anchors the space while framing breathtaking natural vistas beyond. The custom-designed kitchen is elegance and function in one, featuring quartz countertops, a generous wrap-around island, new (2024) Samsung stainless steel appliances, and a walk-through pantry. It flows seamlessly into the spacious dining area and the southwest-facing sunroom designed as a four-season retreat—glass walls capture uninterrupted mountain views and golden evening light year-round. The upper level is thoughtfully designed for comfort and family living. The serene primary retreat offers sweeping mountain views, a private sunroom, and a bright, spa-inspired 5-piece ensuite. 2 additional oversized bedrooms, a 3-piece bathroom, a full laundry room, and a flexible workspace complete this level for exceptional versatility. The fully finished walkout lower level offers an adaptable studio space—ideal for fitness, creativity, or quiet reflection—enhanced by a cozy gas fireplace and a 3-piece bathroom. Walk out to a concrete patio with new railings, effortlessly extending the living space into the outdoors.The fully heated 3-car attached garage mirrors the home’s elevated standard, complete with custom maple cabinetry, granite countertops, tiled flooring, and an additional refrigerator—ideal for entertaining, storage, or a secondary prep space. Mature trees provide natural seclusion, while thoughtful enhancements elevate both beauty and function: a custom firepit (2024), an upgraded children’s playhouse with solar lighting (2024), and a fully wired 3-season retreat structure built on poured concrete (2023), perfect for recreation or peaceful escape. Recently added: a Buddha waterfall feature, solar landscape lighting, 6 large planters, and gated entry pillars create a sense of tranquility and arrival. Extensive upgrades completed in 2024 ensure modern comfort: updated mechanical room; 2 new furnaces with humidifiers, a tankless hot water heater, sump pump, water softener, reverse osmosis drinking water system, and a smart security/automation system. New flooring upstairs and in the basement, fresh paint throughout, and fully renovated kitchen, bathrooms, and laundry room with new cabinetry, quartz countertops, designer lighting, modern fixtures, and backsplashes. Additional recent upgrades include closet organizers, enhanced sunrooms, and upgraded balconies. This is an exceptional Bearspaw offering, where light, landscape, and craftsmanship exist in quiet harmony—a home that invites you to slow down, breathe deeply, and truly arrive.
Listing Brokerage: Real Broker









