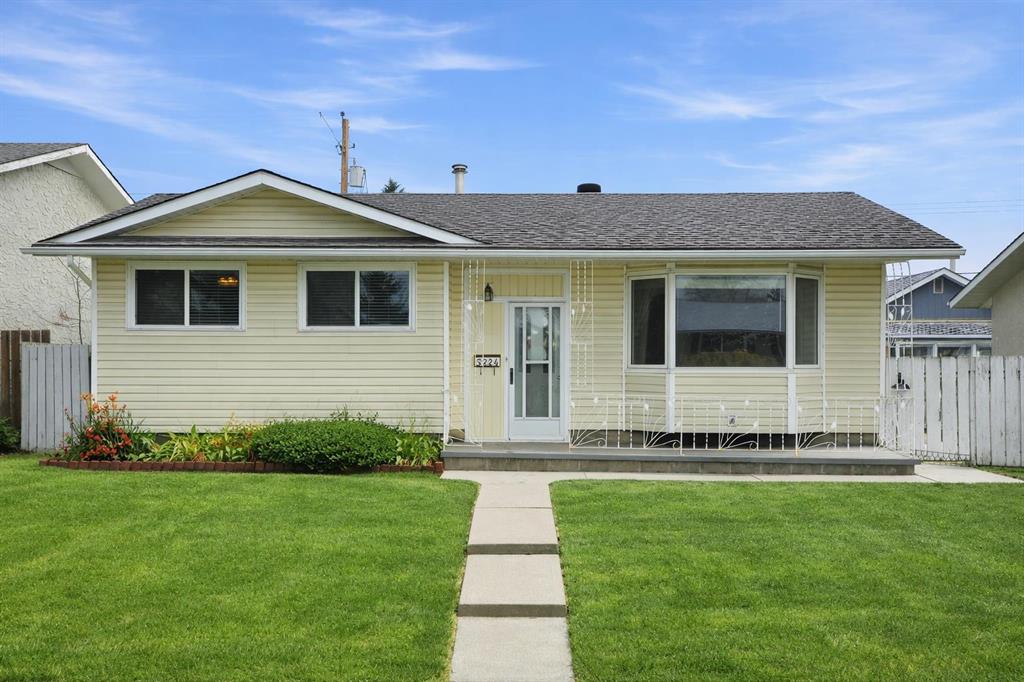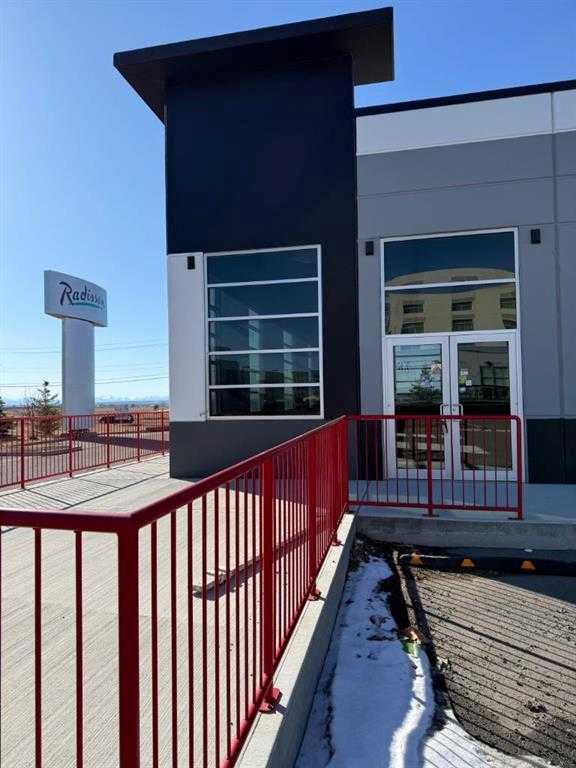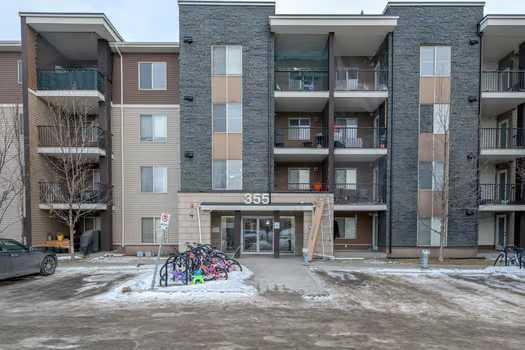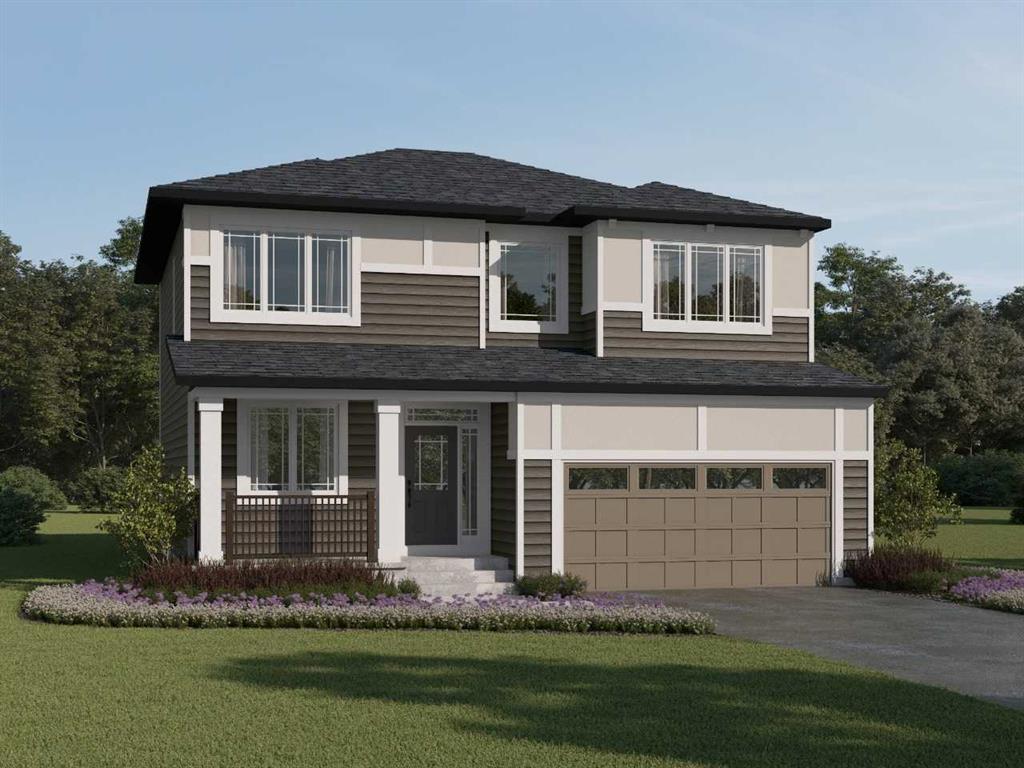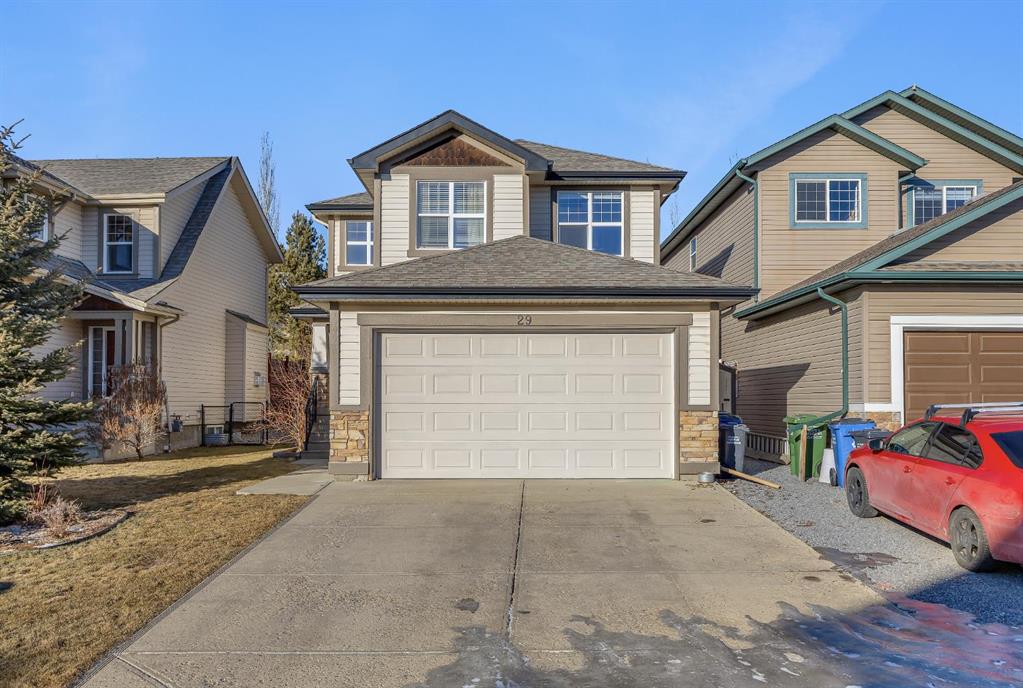29 Sunset Close , Cochrane || $610,000
Cochrane\'s popular Sunset Ridge has green spaces, walking paths, ravines, schools, shopping & more. This beautiful 2 Storey is close to Cochrane Ranch House, Sunset Pond, Sunset Park & St. Timothy Jr/Sr school. Stepping inside the home you will see natural light throughout. Tastefully remodeled, all 3 levels flow nicely with same color tones & design. The main floor flex room is the first room you see when you enter. Great space for home office, dining room, or sitting area. By garage entrance, leading from the laundry, there are 10 coat hooks for your family. The laundry room has stackable washer/dryer, counter space, broom closet & extra cabinets. Walking into the kitchen & family room area will impress you, all the counter space, kitchen island, work area etc. Kitchen has 9 drawers, 8 double cabinets, 3 single door cabinets & 1 corner cabinet. Corner pantry has 4 levels of wire racks. A great kitchen for the cook & baker. One area of the cabinets has a bit lower counter, where you can put a couple chairs. The kitchen nook is bright with a door(glass insert)leading to the back yard.The other 2 walls have double height windows, again natural light. Watch kids play in the yard while having your coffee or cooking. The island has plenty of room to fit 5 stools. If you are the family that gravitates to the kitchen, you will love this kitchen. Front room is adjacent to the kitchen. The gas fireplace has wooden moldings around the fireplace & rich brown toned tile, matching the kitchen backsplash. One side of family room looks to the back yard through the same size of windows the kitchen nook has. Soft colored walls, lighter colored wooden cabinets in the kitchen & around the fireplace, rich brown counter tops & dark hardwood floors, this home is tastefully renovated. Going up the stairs to the bedrooms, you are greeted with light flowing in from very high south facing windows. Newer light beige carpet in on the stairs. Where there is carpet, it is all the same. Reaching the top of the stairs, to the right you have a 4 piece main bath, large towel cabinet in bathroom behind the door, medicine cabinet on the wall by sink, toilet & tub/shower. All colors flow with the main level. 2 bedrooms face the front of the home. One has a walk in closet, the other has a regular closet. To the left of the stairs are 2 other large bedrooms, one the master & a 4th bedroom! The 5 pce. ensuite is very spacious with separate shower & a tile seat by the large soaker tub.The large walk in closet in the master bedroom has ample hanging & shelving space. Going to the basement we see a huge bright family room, an area for a gym or pool table & a built in play house. There is rough in for a bathroom & a storage area. The double attached garage is drywalled & has upper cabinets & work bench\'s. At the side of the home is a small storage shed. The fenced back yard has a deck & patio stones. A perfect yard for the kids & adults to play.
Listing Brokerage: CIR Realty









