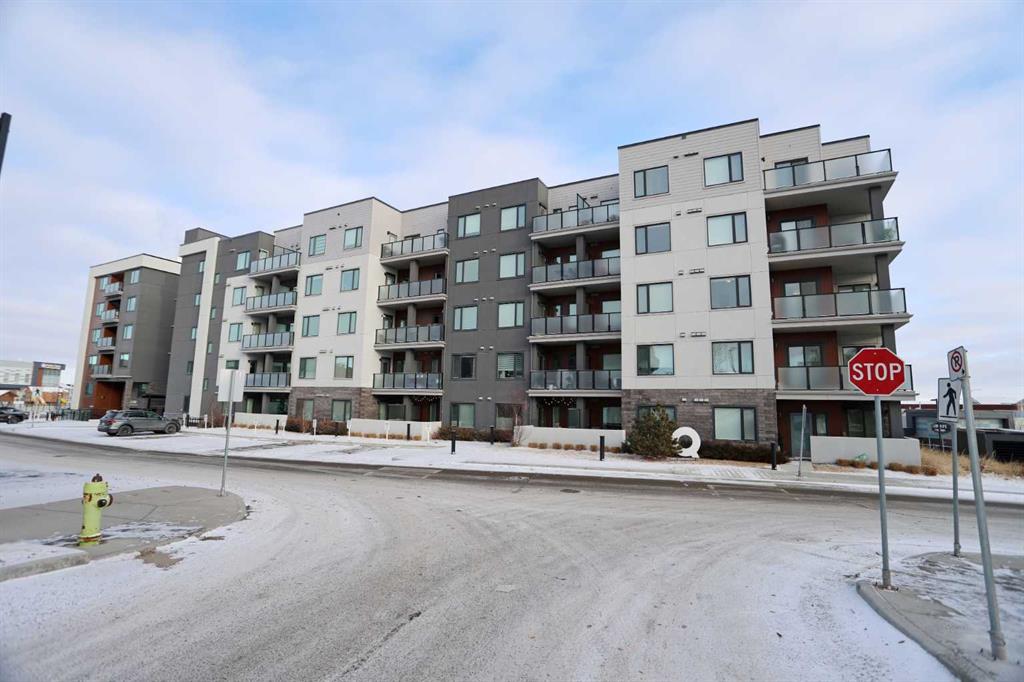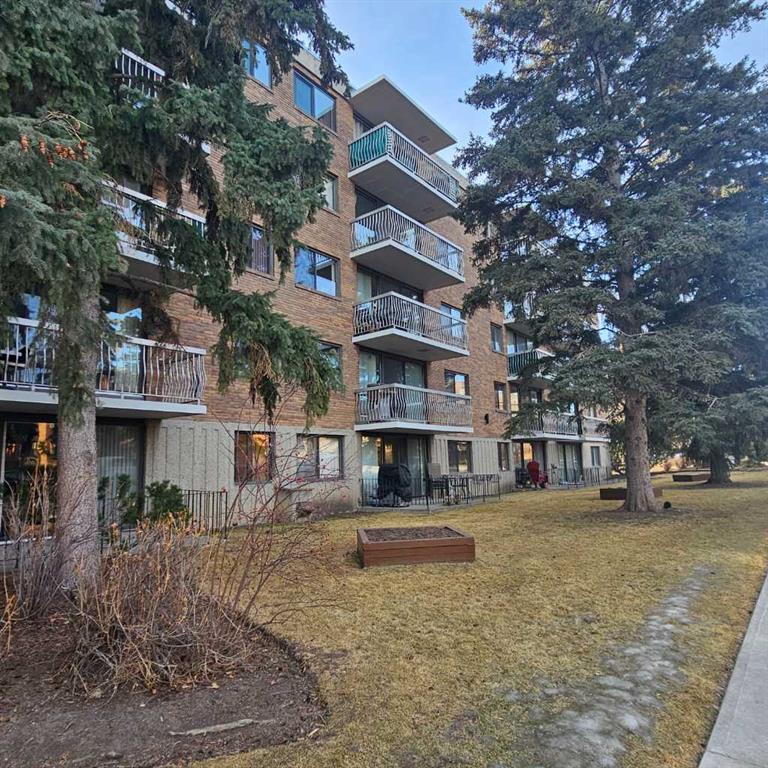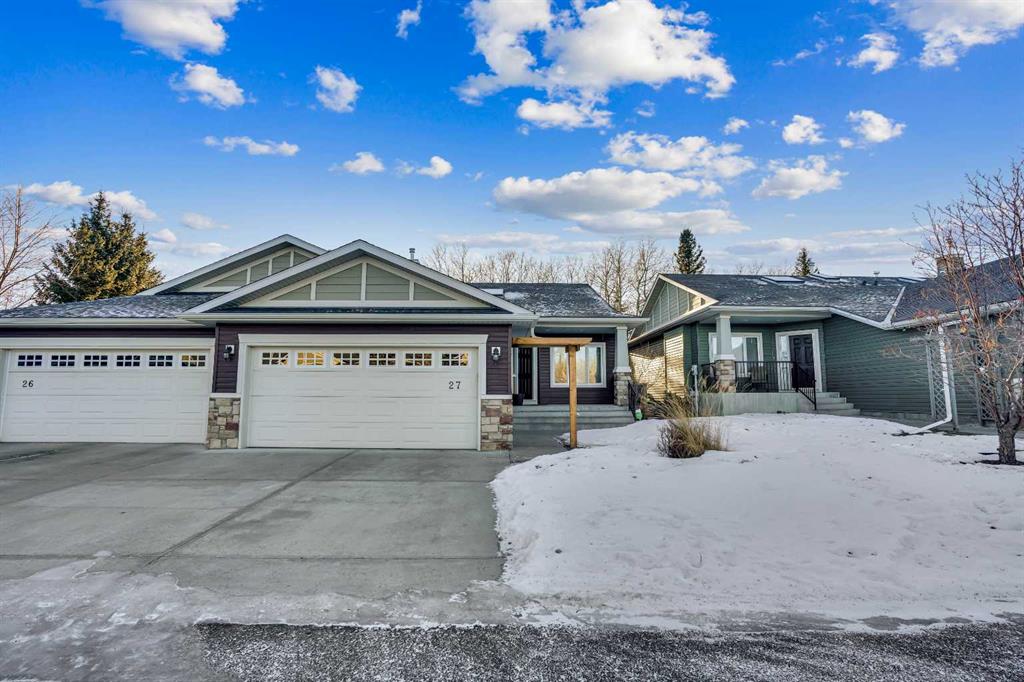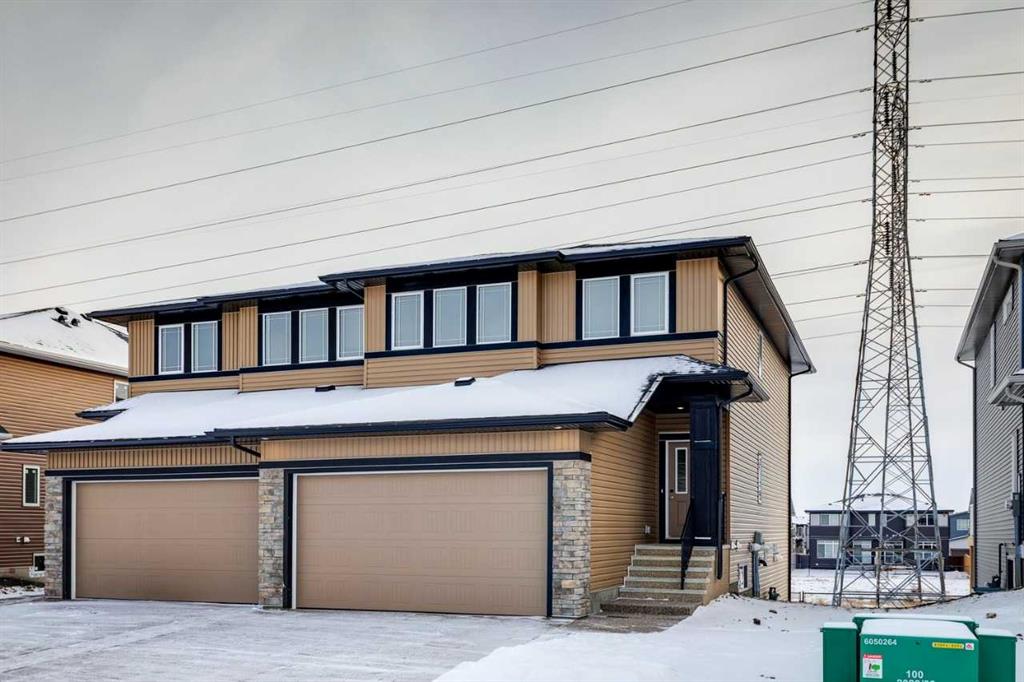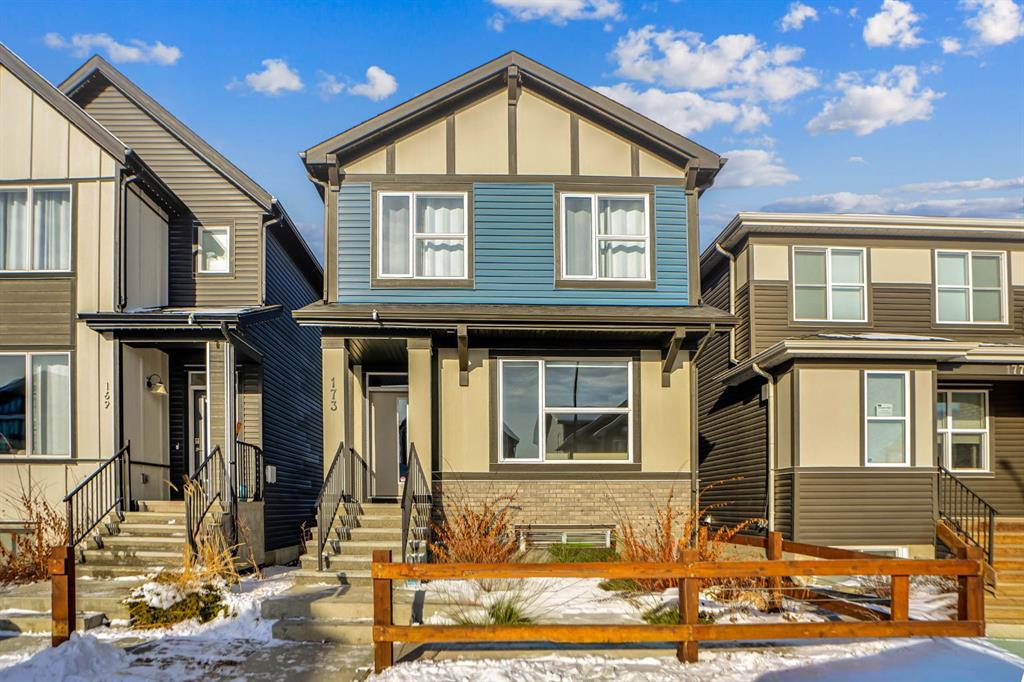403, 138 Sage Valley Common NW, Calgary || $319,000
Welcome to Q AT SAGE HILL QUARTER & this sun-drenched 1 bedroom + flex room home in Morrison Homes’ popular condo project in Sage Hill. This fantastic 4th floor unit in the Q-One building enjoys upgraded vinyl plank floors & quartz countertops, 2 full bathrooms, covered balcony & titled underground parking stall for your exclusive use. Complemented by high ceilings, this terrific home has a super open concept layout featuring a sunny & spacious living room & dynamite designer kitchen with 2-toned cabinets & centre island, loads of counter space & Whirlpool stainless steel appliances. The bedroom is a great size & has a walk-in closet & ensuite with shower & quartz counters. The 2nd full bath – also with quartz counters, is right next to the flex room…which is perfect as your home office, or with the addition of a barn door can be converted into a 2nd bedroom. Insuite laundry room with stacking Whirlpool washer & dryer. The covered Southwest-facing balcony has a gas line for your BBQ. In the underground parkade is your titled parking stall, which is just steps from the storage room with your titled storage locker. Monthly condo fees in this pet-friendly complex (with board approval) include heat & water-sewer. The Sage Hill Quarter retail center is right next door…with its restaurants & services, day care, Shoppers Drug Mart & grocery. Only minutes away is the massive Sage Hill Crossing which includes a Walmart Supercentre, TnT Supermarket, Dollarama, Bulk Barn, Value Village, Planet Fitness, bottle depot, restaurants, banks, medical clinics & more! With its quick access to major roadways (144 Avenue/Shaganappi/Sarcee/Stoney/Deerfoot Trails, Symons Valley Parkway & Road), your new home is just minutes to regional parks & recreation, the airport, Cross Iron Mills, University of Calgary & downtown.
Listing Brokerage: Royal LePage Benchmark









