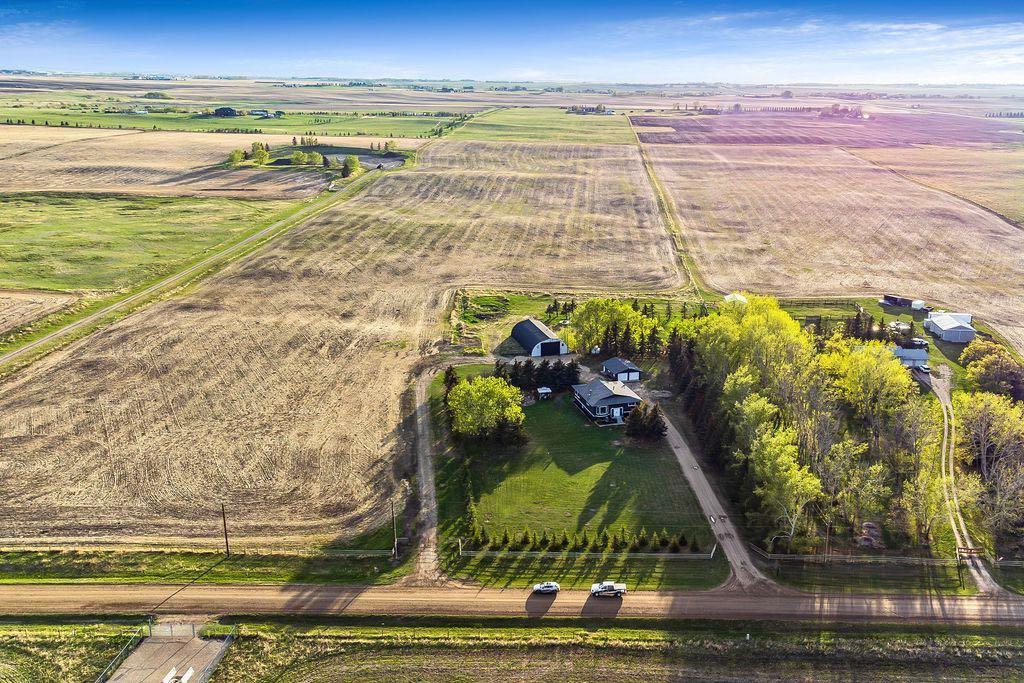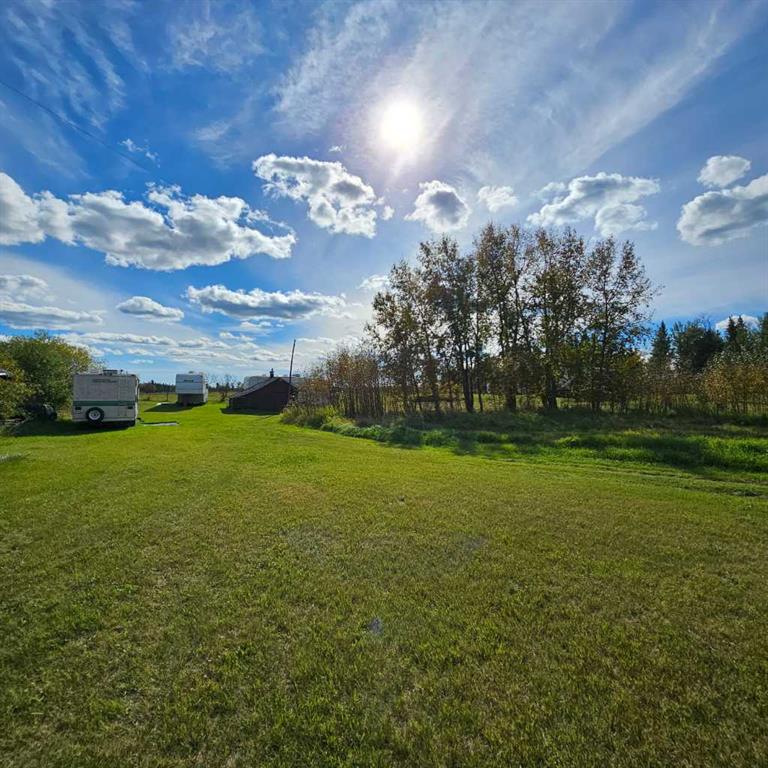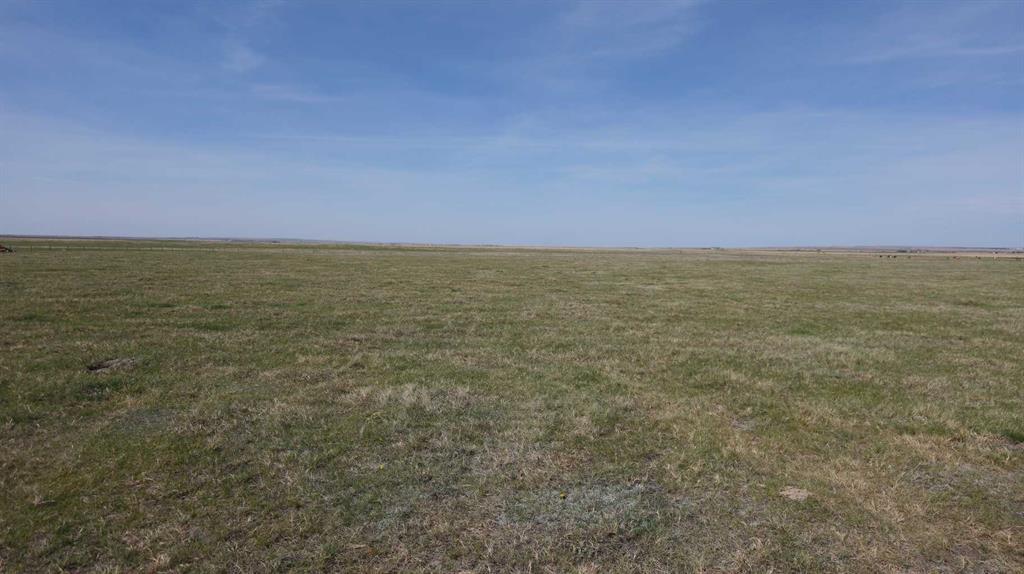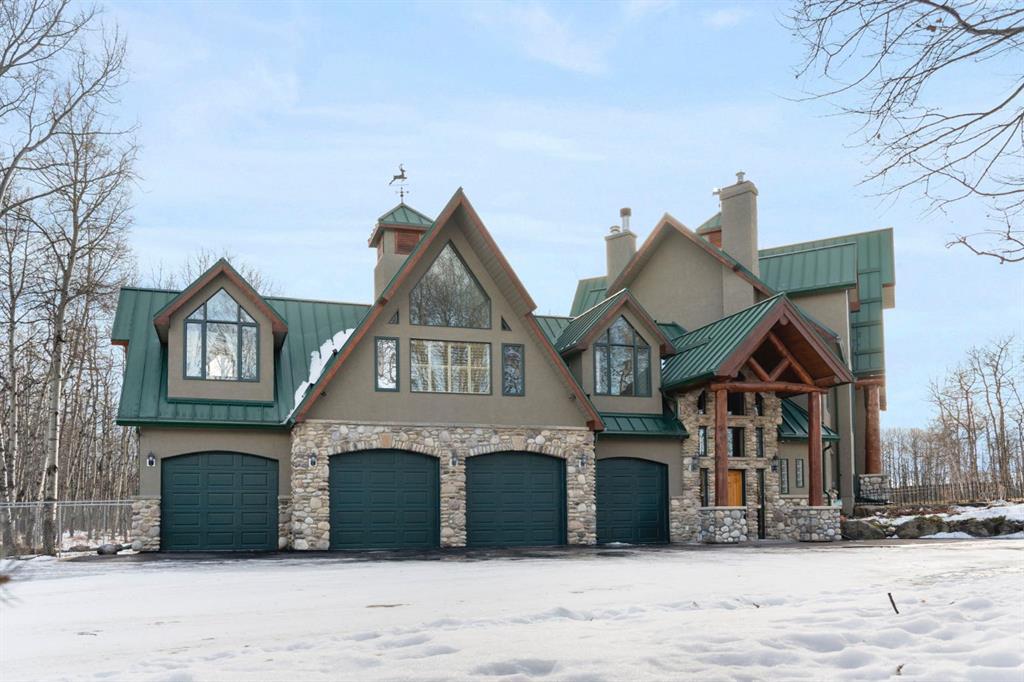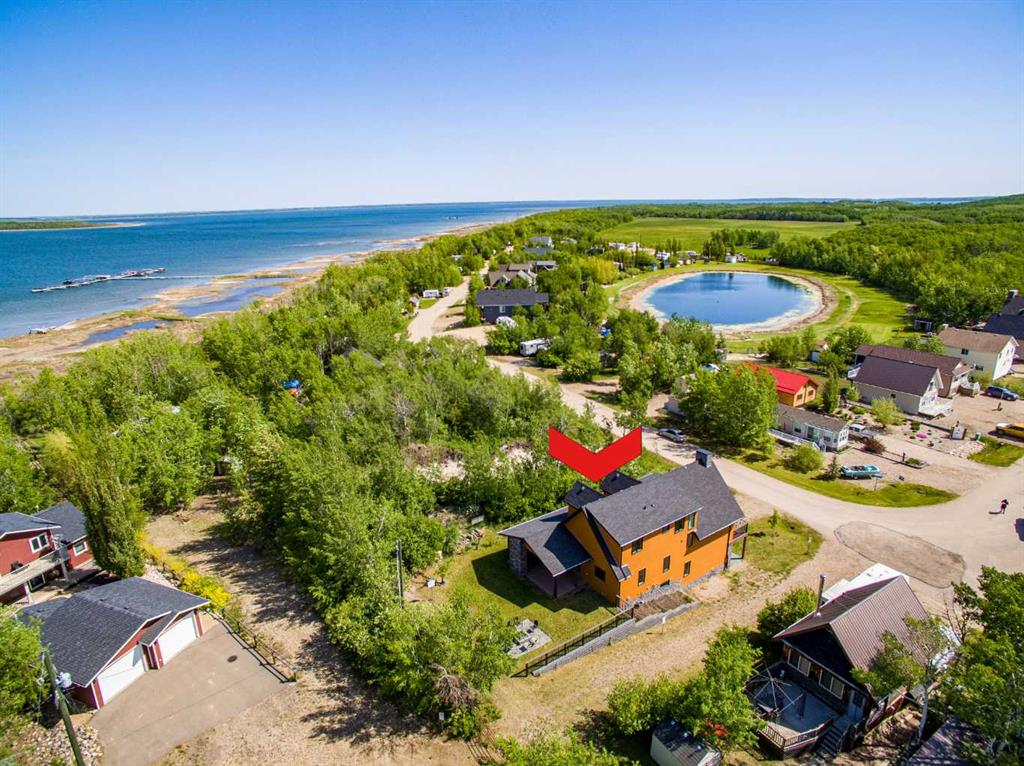2 Sunset Lane , Rural Stettler No. 6, County of || $889,900
Located at one of Alberta’s largest lakes, Buffalo Lake is truly one of the area’s best-kept secrets. Welcome to Buffalo Sands, a close-knit lake community offering a four-season lifestyle ideal for weekend escapes, unwinding after work or full-time living. This exceptional lakehouse-inspired chalet is not an A-frame cabin, but a thoughtfully designed home with architectural character, warmth and timeless appeal. This beautifully maintained 1½-storey, fully finished home features a front walkout entry-level with 9’ ceilings and in-floor heating, offering comfort and practicality year-round. The attached double heated garage (12’6” x 33’6”) is fully finished, painted, wired and includes a floor drain, upgraded lighting, new electrical panel, and generator hook-up panel. Step inside to a welcoming tiled foyer with generous storage and a stylish 2-piece bathroom. A few steps up, the great room impresses with soaring 19’ vaulted ceilings, polished hardwood floors and a stunning floor-to-ceiling stone fireplace with copper insert, framed by stone pillars inside and out. Large windows flood the space with natural light and showcase tranquil views. The kitchen is designed for both everyday living and entertaining, featuring polished concrete countertops, a premium WOLF gas stove, stainless steel appliance package, corner sink, pantry, breakfast bar and a custom coffee station. Three doors provide seamless access to the massive three-sided wrap-around covered deck, perfect for hosting or relaxing outdoors. The primary bedroom offers a walk-in closet with built-in organizers and a spa-inspired ensuite with an upgraded steam walk-in tiled shower and glass doors. The upper-level loft overlooks the main living space and includes two additional bedrooms and a 4-piece bathroom—ideal for guests, family a library or office nook and direct access to a covered outdoor courtyard complete with a gas fireplace. The entry-level walkout features in-floor heat, a newly created recreation room/could be additional bedroom with plush carpeting, cabinetry and feature dart wall, a large utility/laundry room with epoxy flooring and extensive storage, workshop/boiler room. Outdoor features include multiple conversation areas a fire pit and maintenance-free decking with storage underneath. Recent upgrades include new WOLF stove, stainless refrigerator, Samsung washer/dryer, boiler, furnace and A/C unit, hot water tank, sound system (inside and out), lighting upgrades, paint, cabinetry refinishing, garage improvements, widened driveway, additional parking pad, landscaping/ new sod and stone enhancements. A unique highlight is the walking trail behind the home providing direct access to the lake, beach, docks, playgrounds, pond - skate, canoe or country ski on trails. The property includes the right to boat slip in the community marina (on separate title). Full time residence or your new income / rental escape! This is lake living at its finest-be prepared for love at first sight.
Listing Brokerage: RE/MAX real estate central alberta









