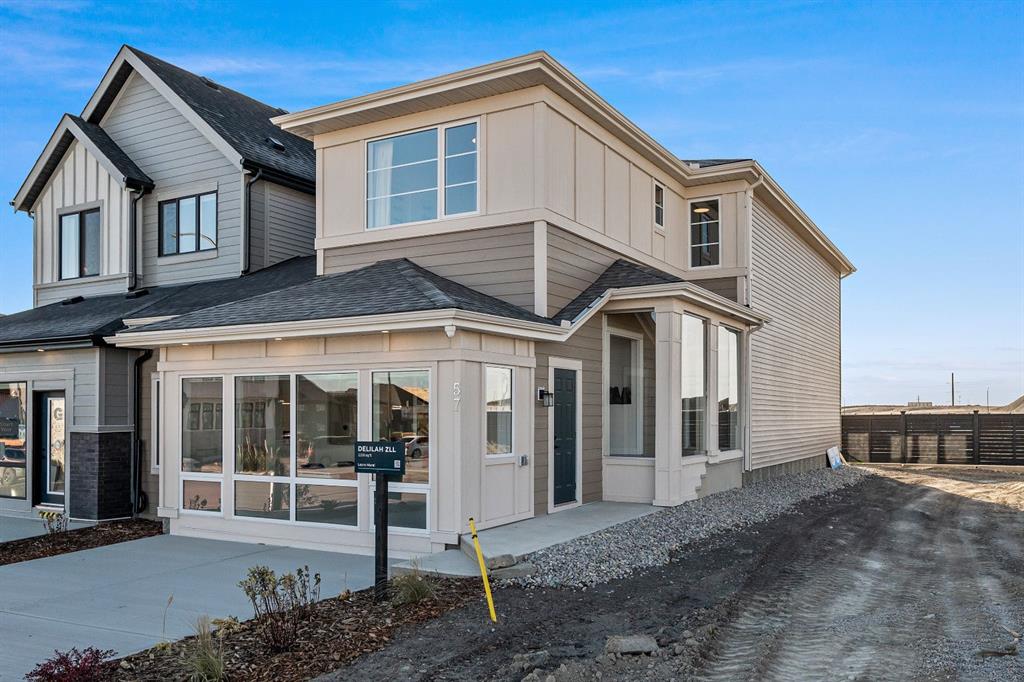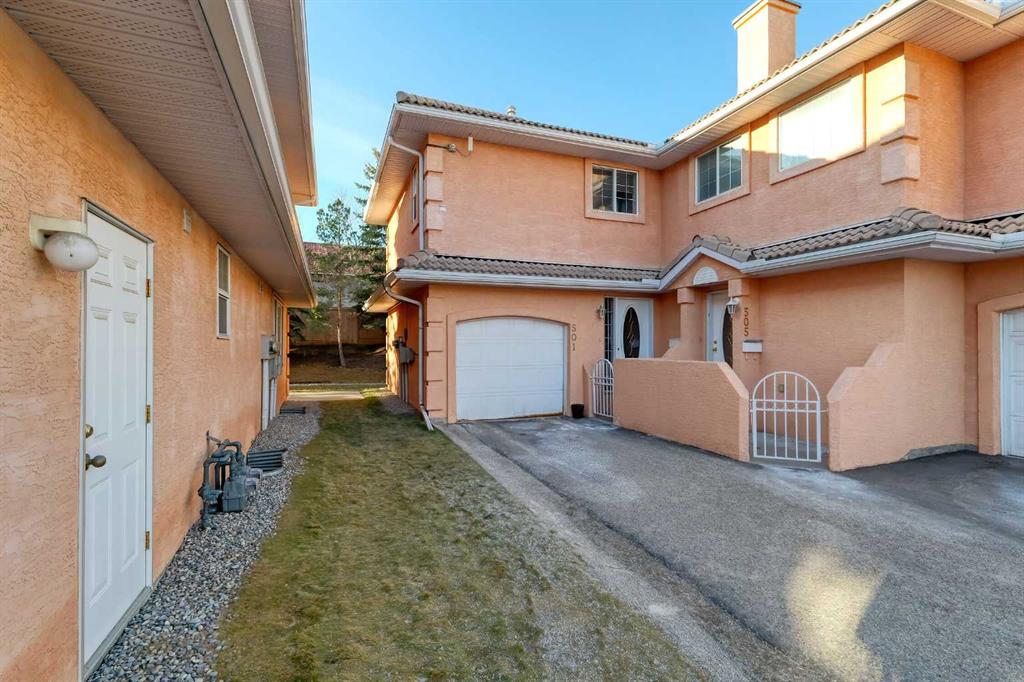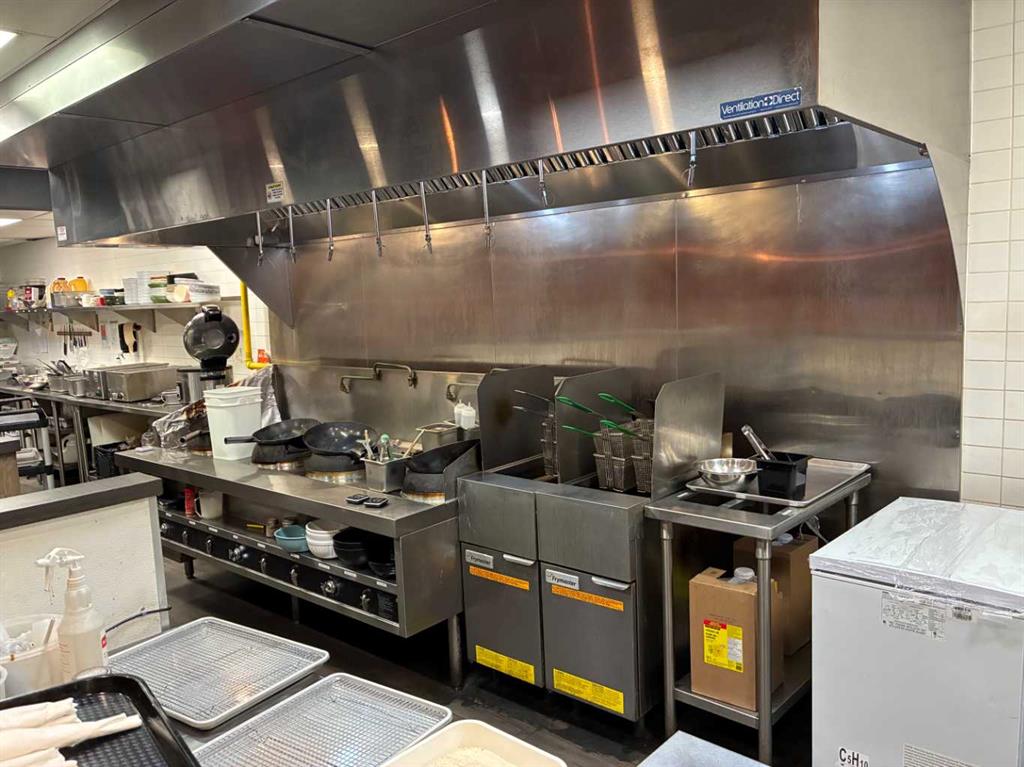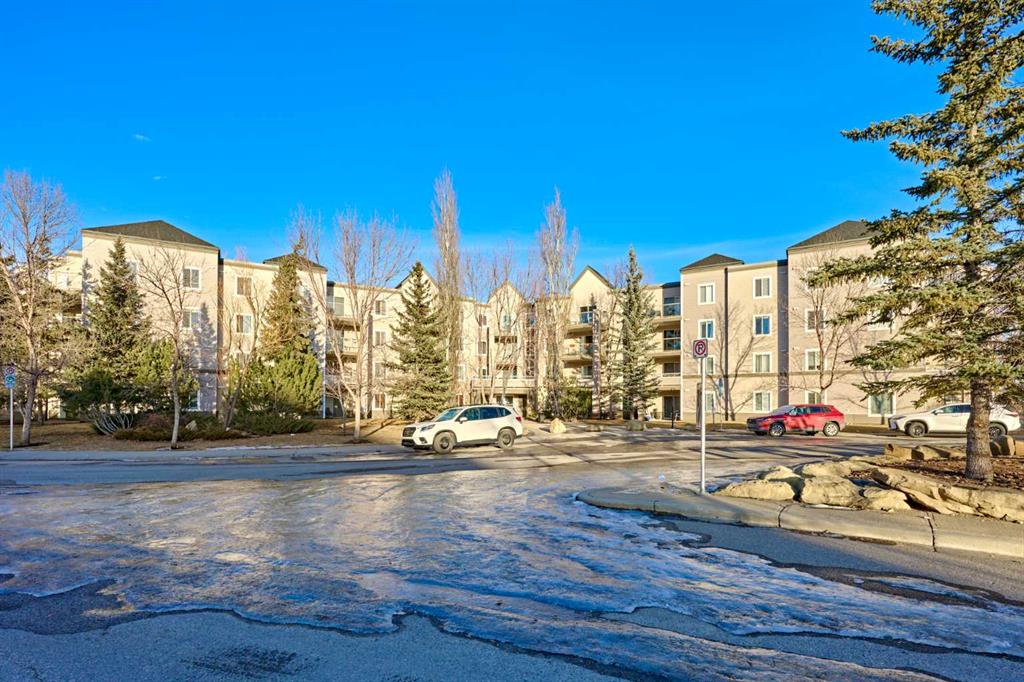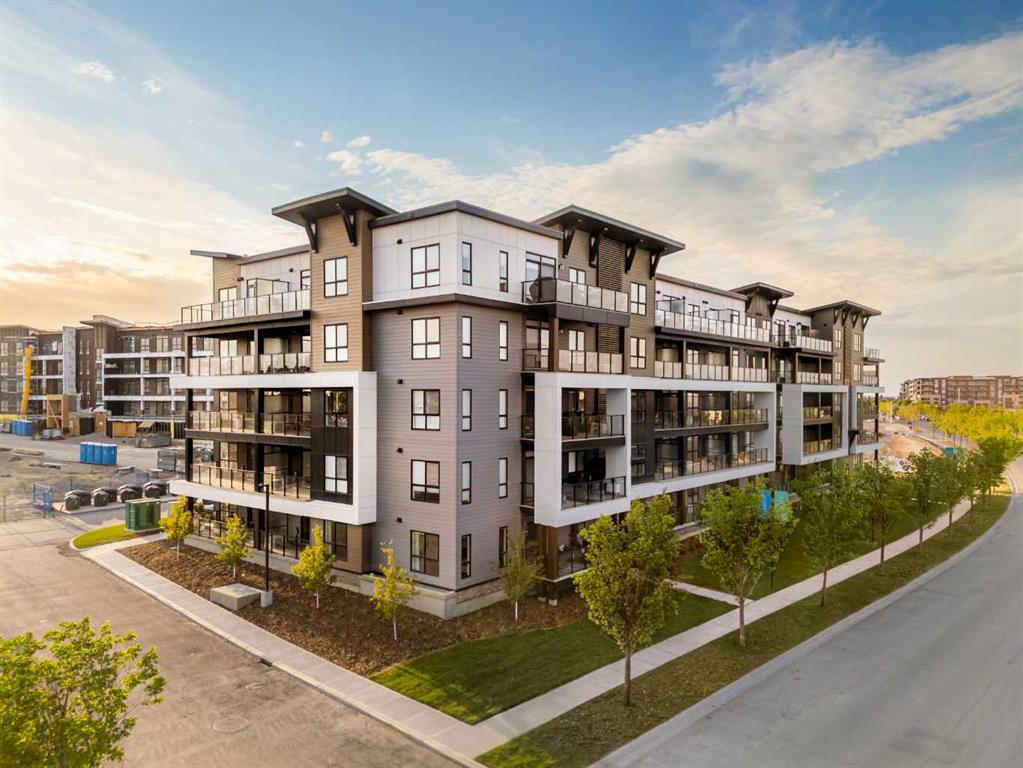61 Keystone Creek Terrace , Calgary || $709,000
Welcome to the “Delilah” by Genesis Builders Group in the vibrant new community of Keystone Creek! This beautifully crafted home offers over 2,100 sq ft of beautifully designed space with 3 spacious bedrooms, 2.5 bathrooms, a main-floor office, and a rough-in for a future basement suite \"legal suite subject to approval and permitting by the city/municipality\", with a separate entrance. Step inside to airy 9’ ceilings and an inviting colour palette. A front flex room creates the perfect space for a home office or study, while a conveniently placed powder room adds everyday ease. The dining area flows effortlessly into the centrally located kitchen, which showcases quartz countertops, sleek stainless steel appliances and ample cabinetry with an island perfect for entertaining. The sun-drenched living room offers direct access to the sunny SOUTH-facing backyard, where a generous 9’6” x 10’ rear deck invites outdoor dining and relaxation. A functional mudroom off the double-attached garage completes this level and enhances everyday convenience. Upstairs, you’ll find a thoughtfully designed layout highlighted by a centrally located bonus room, beautifully illuminated by additional pot lights and large windows, offering excellent separation between sleeping areas. The spacious primary retreat features an expanded, upgraded ensuite complete with a soaker tub, walk-in shower, and dual sinks, along with a large walk-in closet. The second bedroom is well-sized, while the third bedroom impresses with its own walk-in closet. A full bathroom and convenient upper-floor laundry complete this level, while the impressive 72” x 48” picture window in the stairwell floods the home with natural light throughout. The unfinished basement continues the home’s thoughtful design with 9’ ceilings, its own private entrance, and a 1-bedroom legal suite rough-in, creating incredible flexibility for future development or income potential. The home is also equipped with added gas lines to both the BBQ location and the future gas range. Keystone Creek is one of Calgary’s newest and most exciting master-planned communities, offering a lifestyle that blends nature, connectivity, and urban convenience. With quick access to Stoney Trail, Deerfoot Trail, transit routes, shopping, dining, and recreation, Keystone Creek is perfectly positioned for families, professionals, and investors alike. PHOTOS ARE OF THE SHOW HOME and are representative. Taxes have not been assessed. RMS has been applied to builder blueprints.
Listing Brokerage: LPT Realty









