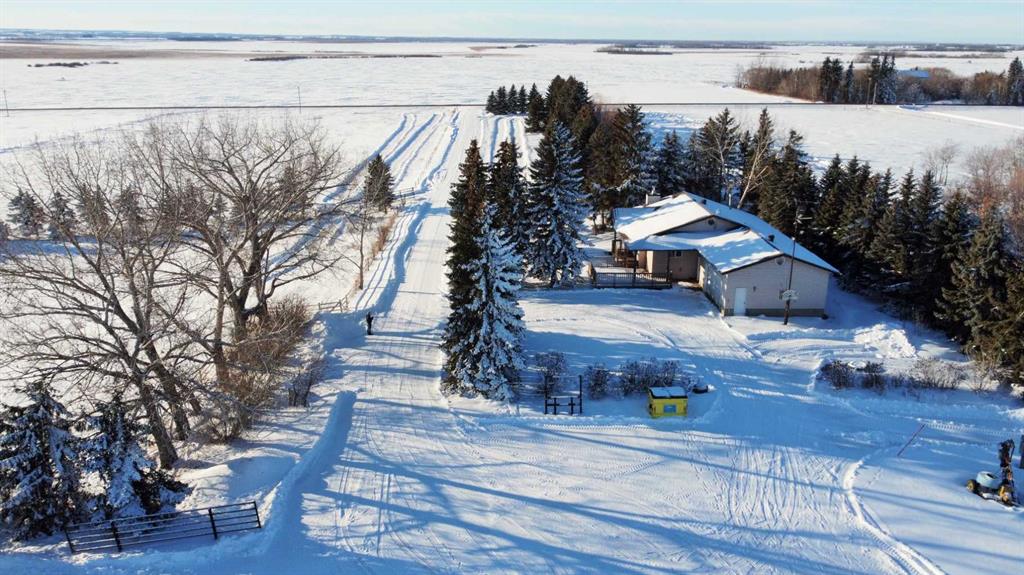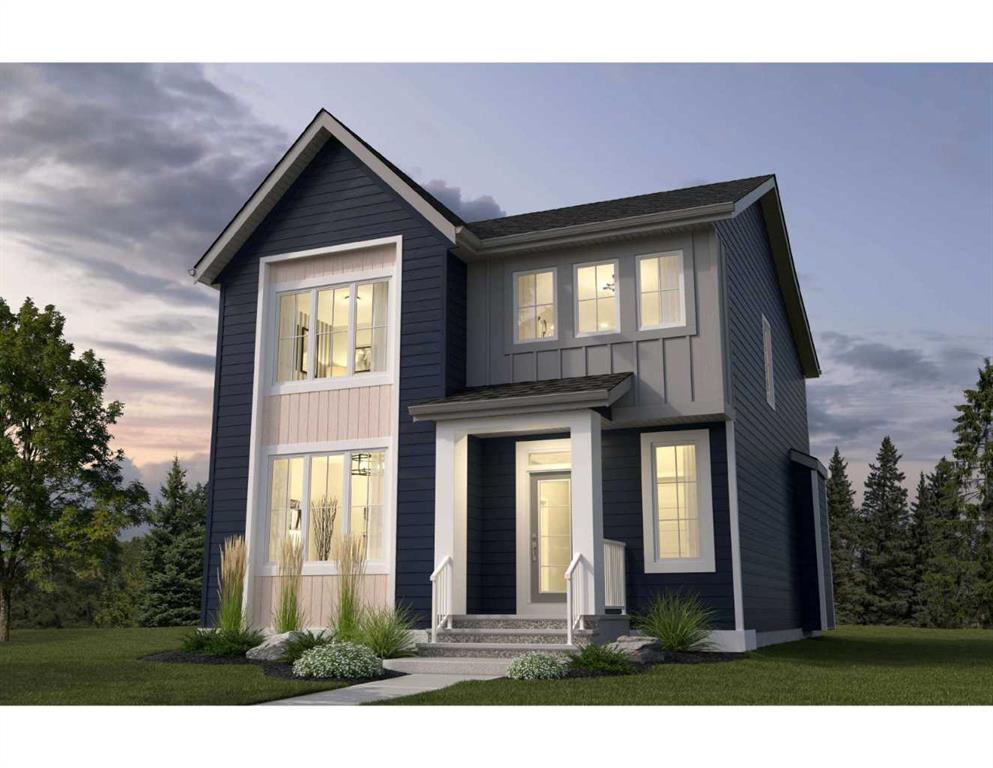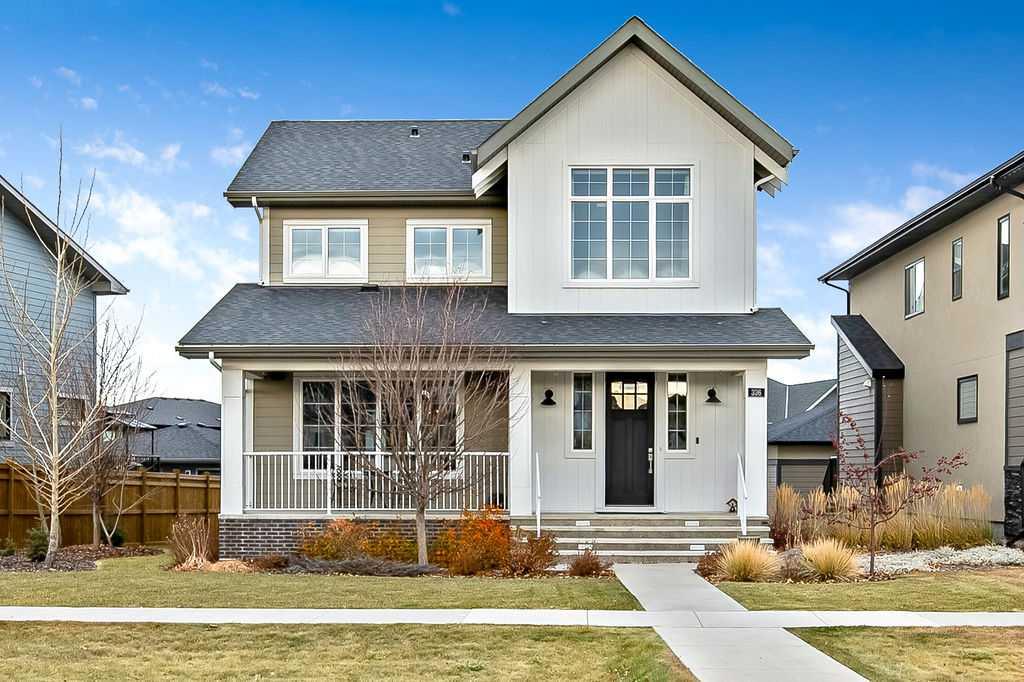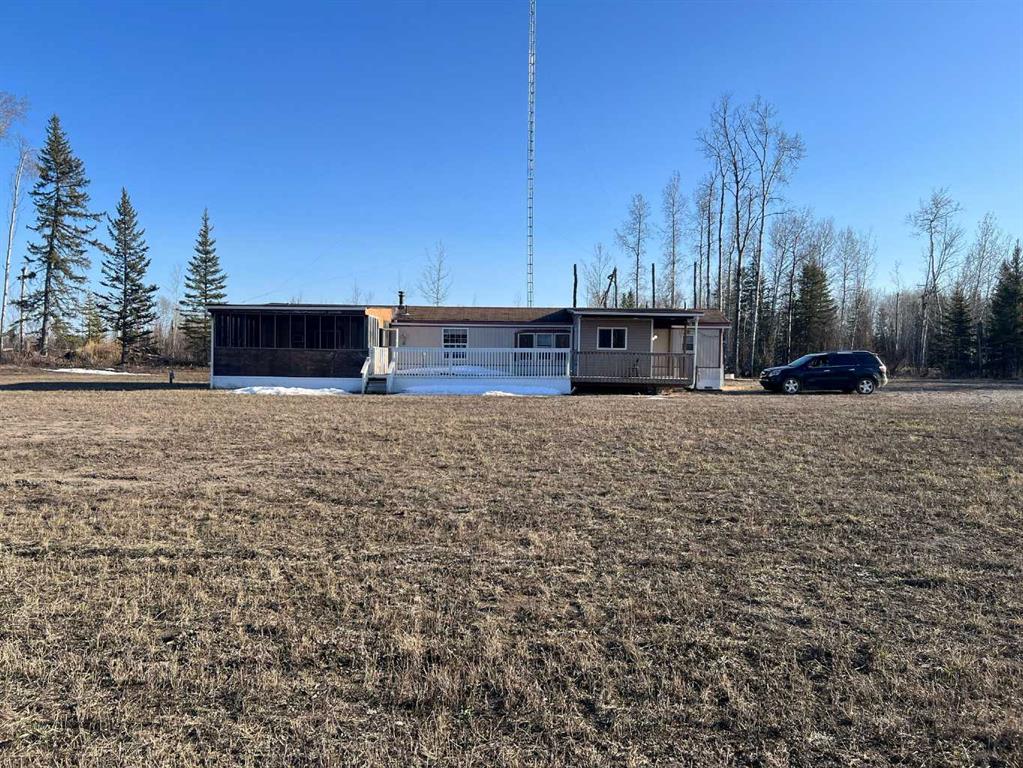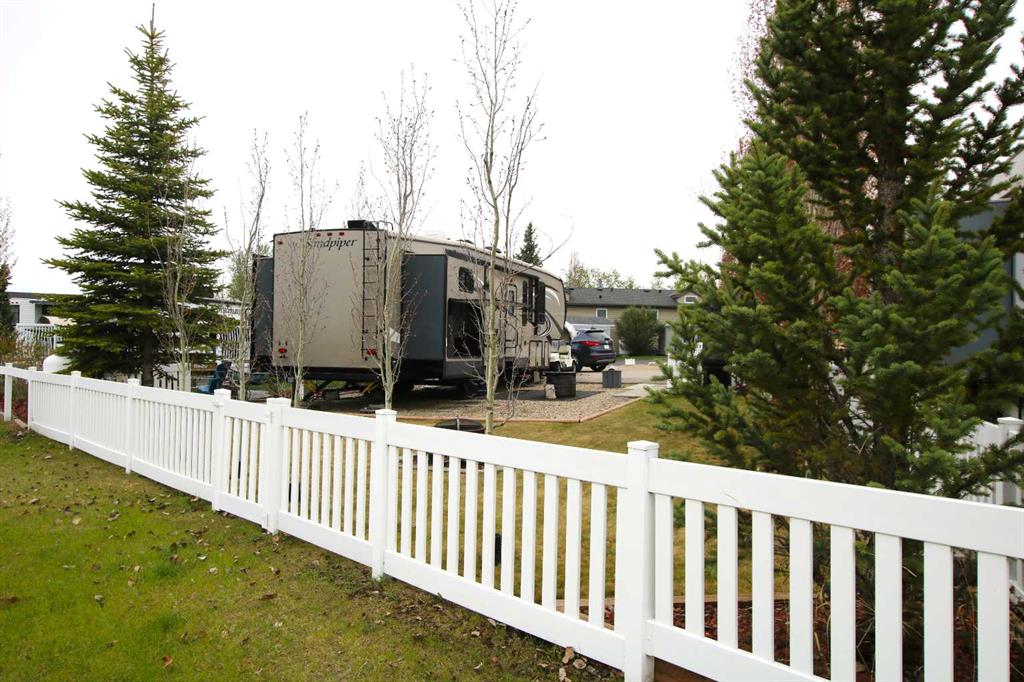435033 Hwy 822 , Rural Ponoka County || $949,000
Acreage / Agri-Business Opportunity on Pavement in Central Alberta. Exceptional 37.83 acre property offering a rare combination of a family home, extensive agricultural infrastructure, and great views. Ideal for livestock, equestrian, crop production, or agri-business ventures, this well-established acreage features a mature treed shelterbelt and developed yard site with expansive south and west views overlooking the surrounding countryside and Samson Lake. The 1,370 sq. ft. bungalow offers a highly functional floor plan with three bedrooms on the main level and two additional bedrooms downstairs. The family styled kitchen and dining area flows into a comfortable living room featuring a wood stove and large windows that capture the stunning views. The primary bedroom includes a walk-through closet and 4-piece ensuite. The main floor also has the 2nd and 3rd bedrooms and another 4 pc bathroom. The fully finished basement with in-floor heat provides a generous family room, two bedrooms, a 3-piece bathroom, and direct access to the garage. A spacious main entry offers ample closet space and a convenient 2-piece bathroom. The attached 2 car garage is heated. Step outside to enjoy the peaceful setting from the 16’ x 18’ partially covered deck, perfect for relaxing or entertaining. With nearly 40 acres, the land is well-suited for a variety of agricultural uses. The property is perimeter and cross-fenced and includes a dugout, corrals, livestock shelter, and waterers. An impressive lineup of outbuildings supports a wide range of agricultural and commercial operations, including mechanical, welding, carpentry, trucking, storage and more. Buildings include a 32’ x 20’ serviced workshop, 86’ x 30’ (with partitions) heated multi-use shop, 112’ x 54’ storage / loose-housing barn, 50’ x 100’ hay or equipment shed with lean-to, power and 18’ overhead clearance, 140’ x 36’ former silage pit with concrete floor and walls, topped with a high-quality PVC roof structure. Steel grain bins on concrete pads providing approximately 17,000 bushels of storage. There is a surface lease with annual income of $3,300+-. All of this is ideally located on paved Secondary Highway 822, offering easy access to Ponoka, Wetaskiwin, Bashaw, and Camrose.
Listing Brokerage: RE/MAX real estate central alberta









