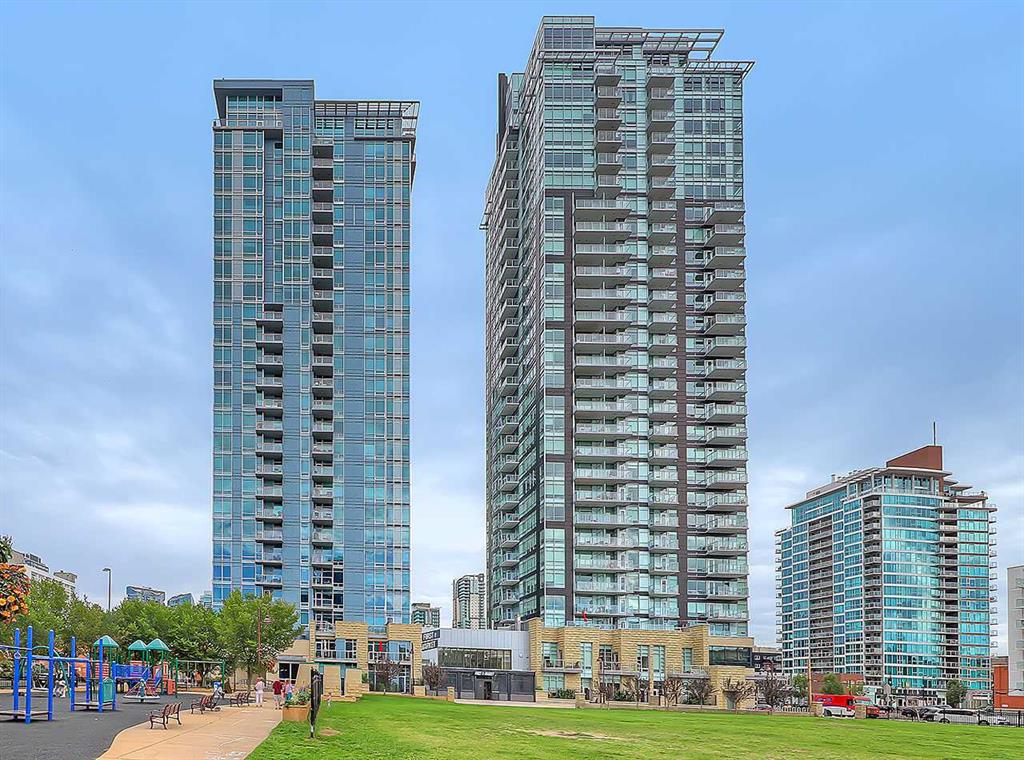82 Bruns Crescent , Lacombe || $479,000
Be prepared to be impressed—this is a rare opportunity to own a home that feels brand new without the price tag of new construction. The property has been substantially renovated down to the studs, with major exterior updates also completed, and offers excellent curb appeal with new siding and a generous front porch. Inside the front door you’ll find vinyl plank flooring, crisp white trim, modern lighting, and fresh contemporary paint colours throughout, along with a functional front entry featuring a built-in bench and coat hooks. The spacious living room, located to the left of the entrance, is filled with natural light from a large front-facing window. The stunning kitchen showcases ceiling-height cream cabinetry, quartz countertops, a subway tile backsplash, an upgraded stainless steel appliance package, and a contrasting island with dark cabinetry. The adjacent dining area overlooks the backyard and deck through patio doors, creating a bright and inviting space. The main level includes a primary bedroom with a four-piece ensuite, a second bedroom, a three-piece main bathroom, and a dedicated laundry area. The fully finished basement offers a large family and games room, two generous bedrooms, a four-piece bathroom, and a large utility and storage room. Being renovated to the studs means the home also benefits from new plumbing, electrical, furnace, hot water tank, electrical panel, shingles, and appliances. Outside, the heated garage features new siding and exterior lighting, with garage shingles replaced in 2014, and the long driveway to it provides additional parking. The fully fenced and landscaped backyard includes a custom-built shed and a large covered deck—perfect for enjoying the outdoors rain or shine. Ideally located, 82 Bruns is within walking distance to trails, parks, playgrounds, schools, shopping, and amenities.
Listing Brokerage: Century 21 Maximum



















