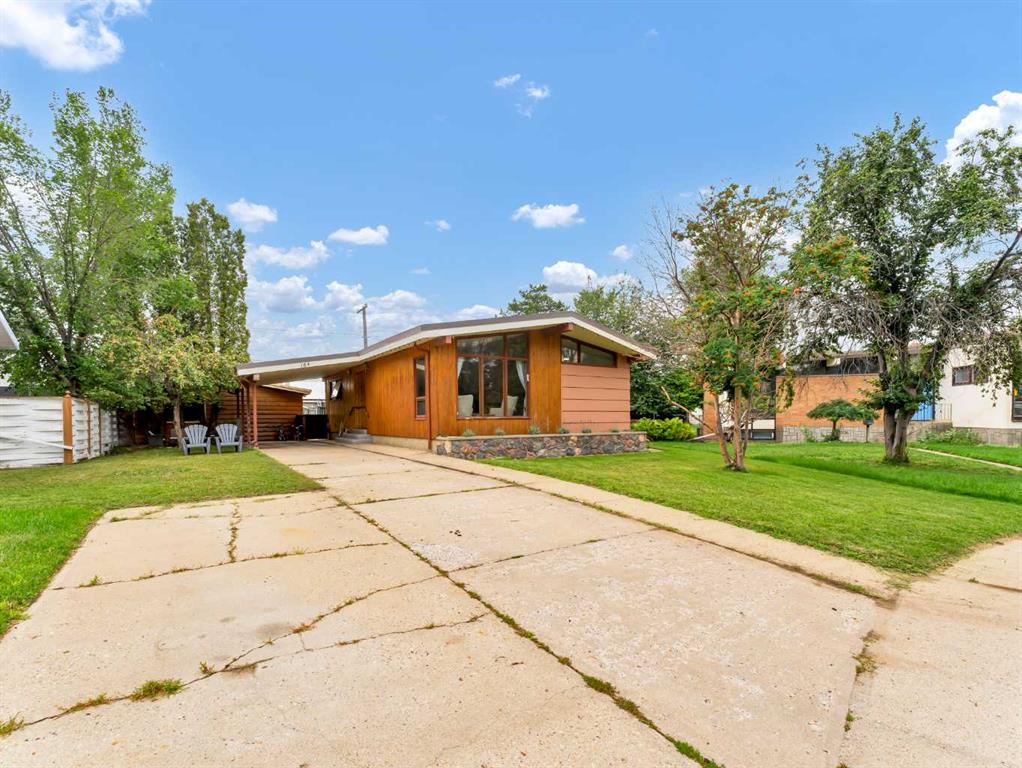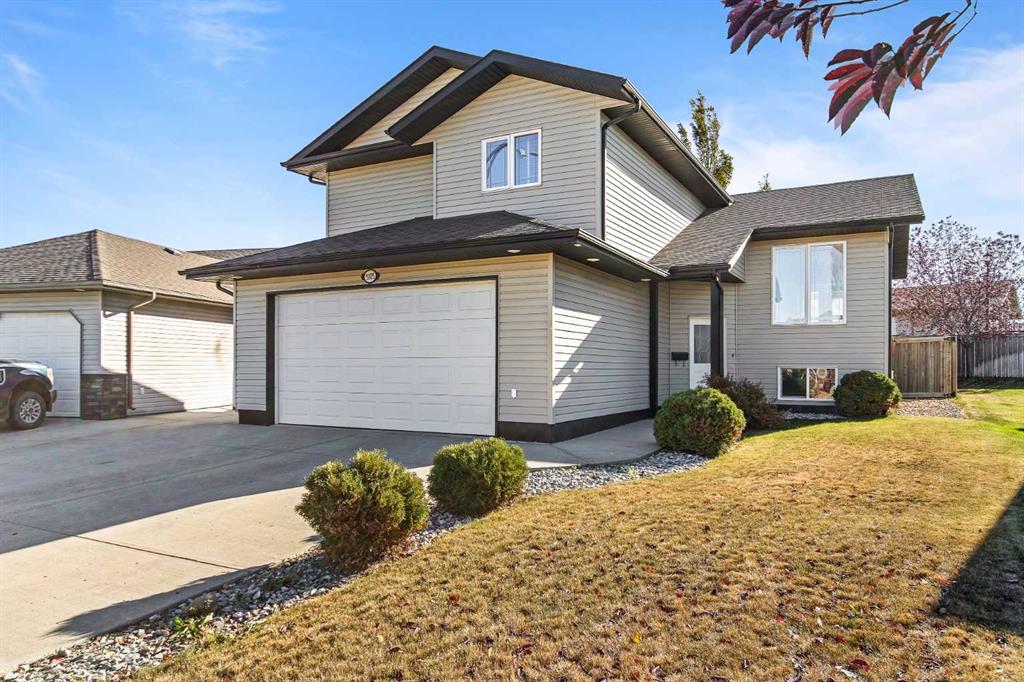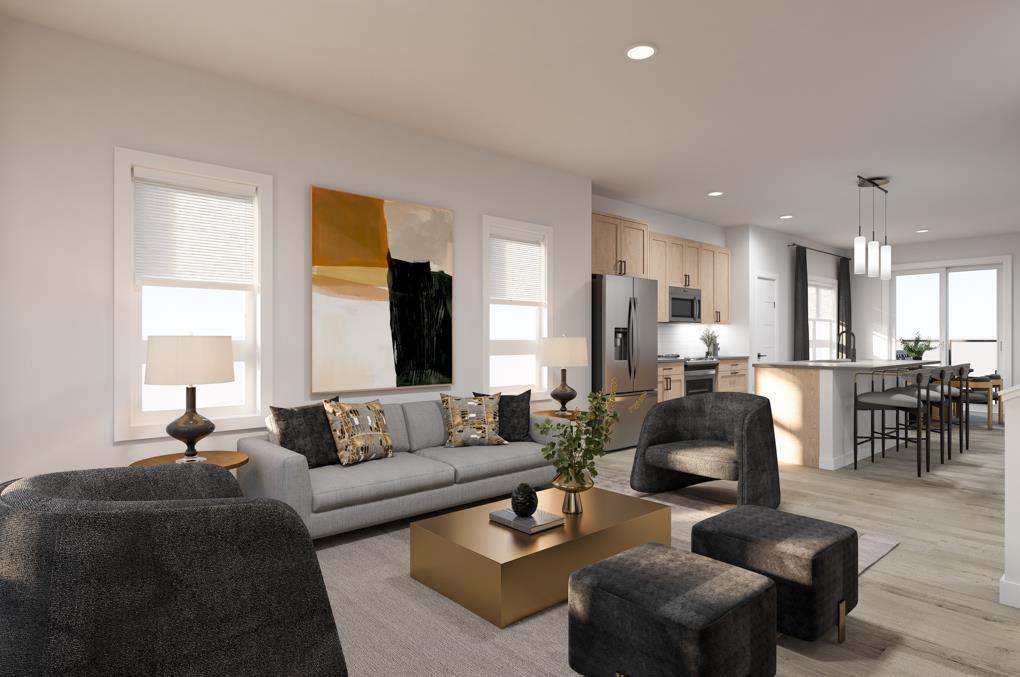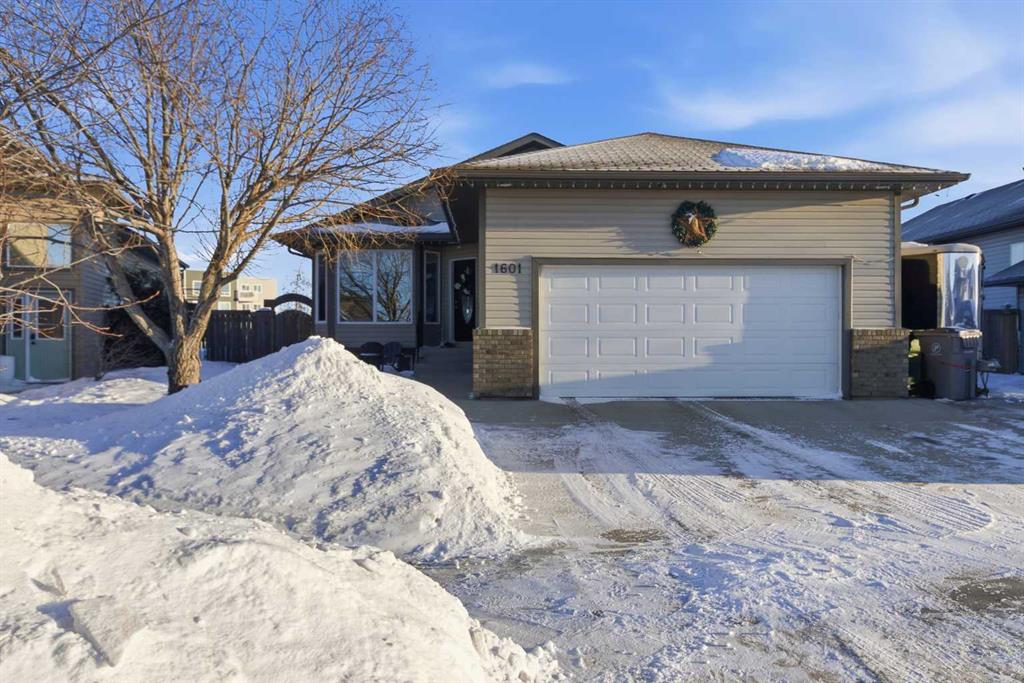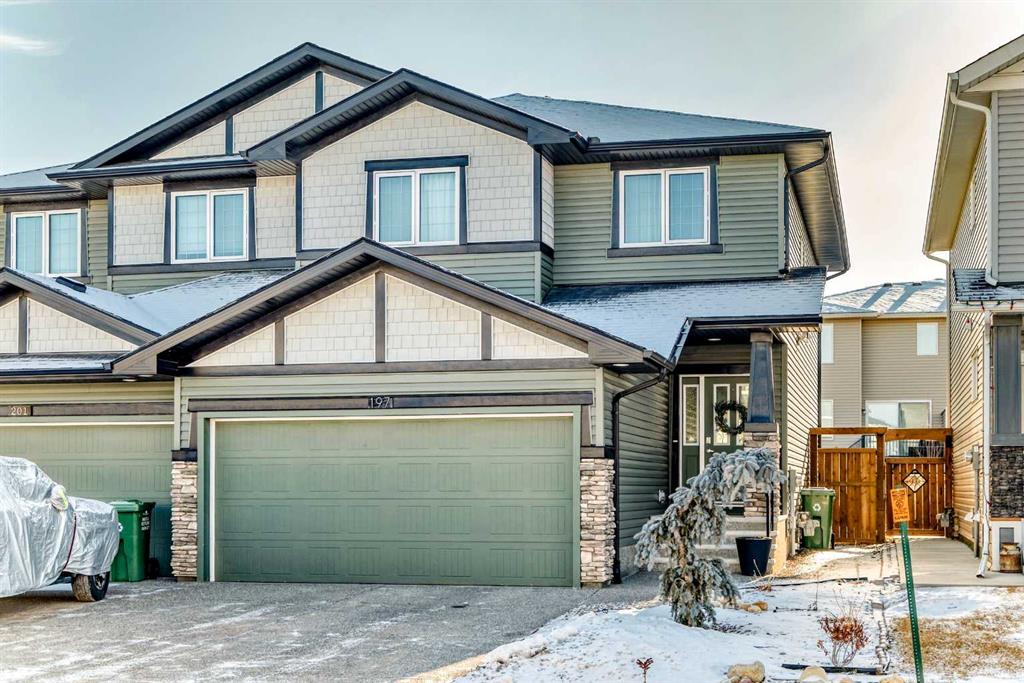197 Willow Park , Cochrane || $569,900
Welcome to 197 Willow Park, an immaculate and spacious 1791 sq ft 3-bedroom home filled with thoughtful upgrades and timeless style. From the moment you step inside, the generous foyer sets an inviting tone, complemented by light hardwood flooring that flows throughout the bright and airy main level. Designed for modern living, the open-concept main floor is bathed in natural light and centres around a stunning kitchen—the true heart of the home. Featuring crisp white cabinetry, stainless steel appliances including a gas stove, a functional island, and a corner pantry, this space is as stylish as it is practical. Upstairs offers exceptional versatility with a welcoming flex room, convenient upper-floor laundry, a spacious primary retreat, two additional bedrooms, and a well-appointed 4-piece bathroom. The primary bedroom is a private sanctuary, complete with a walk-in closet and a luxurious ensuite featuring double vanities, a walk-in shower, and a relaxing soaker tub. The unfinished basement boasts 9’ ceilings, providing a blank canvas to create the space that suits your lifestyle. Outdoors, enjoy the south-facing backyard oasis with a large deck, stone patio, pergola, winding pathway, and newly planted trees and shrubs—perfect for relaxing or entertaining. Additional highlights include a double attached insulated garage, triple-pane windows, new light fixtures and taps, an Ecobee thermostat, and deluxe blinds with blackout options in the primary bedroom. Ideally located just steps from Bow Valley High School, parks, pathways, a gas station, and popular fast-casual dining, this home offers both comfort and convenience. Embrace the welcoming community of The Willows and discover why living in Cochrane truly means loving where you live. Book your showing today!
Listing Brokerage: Royal LePage Benchmark









