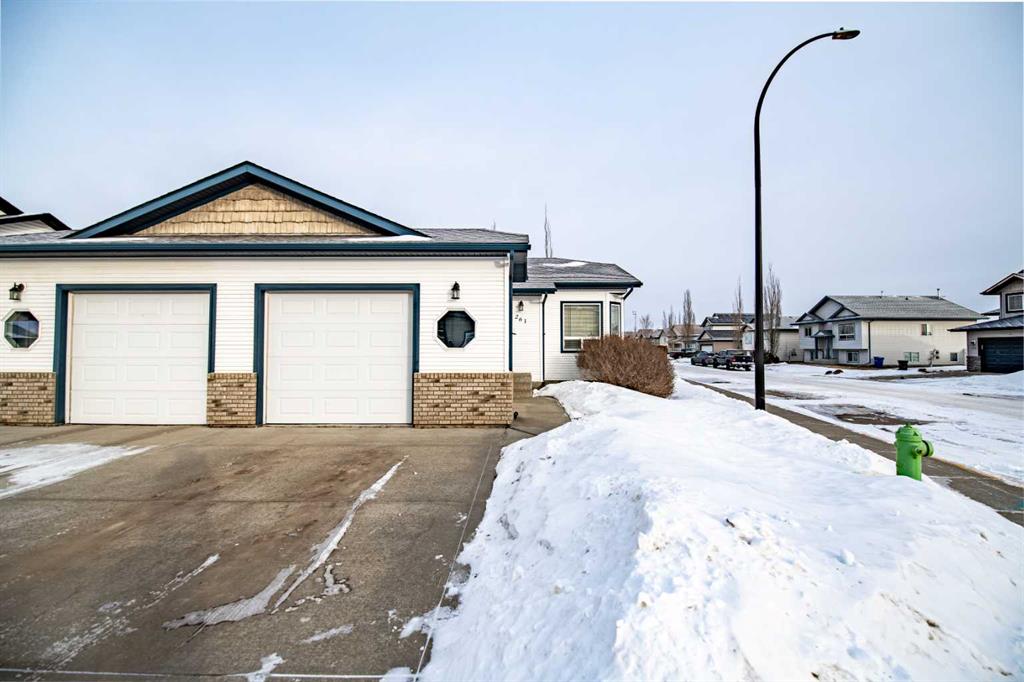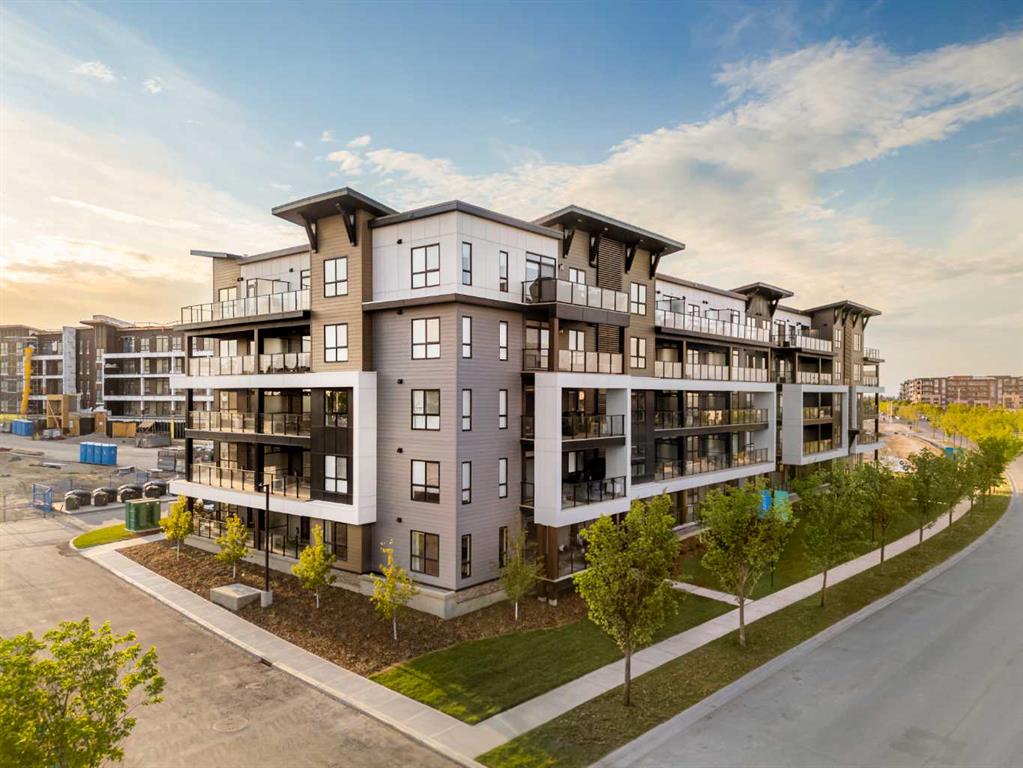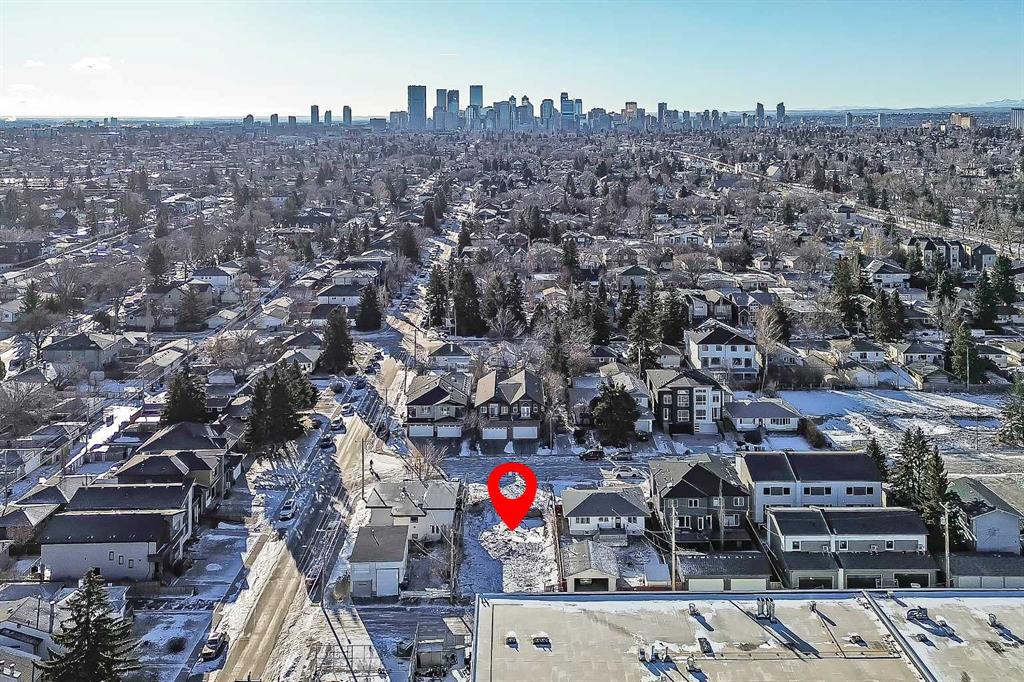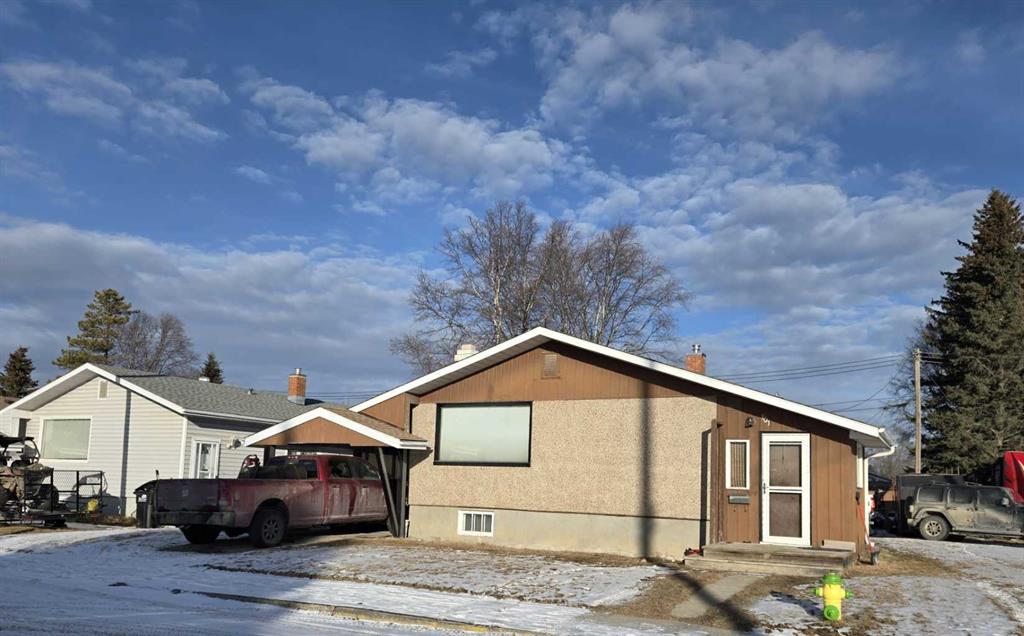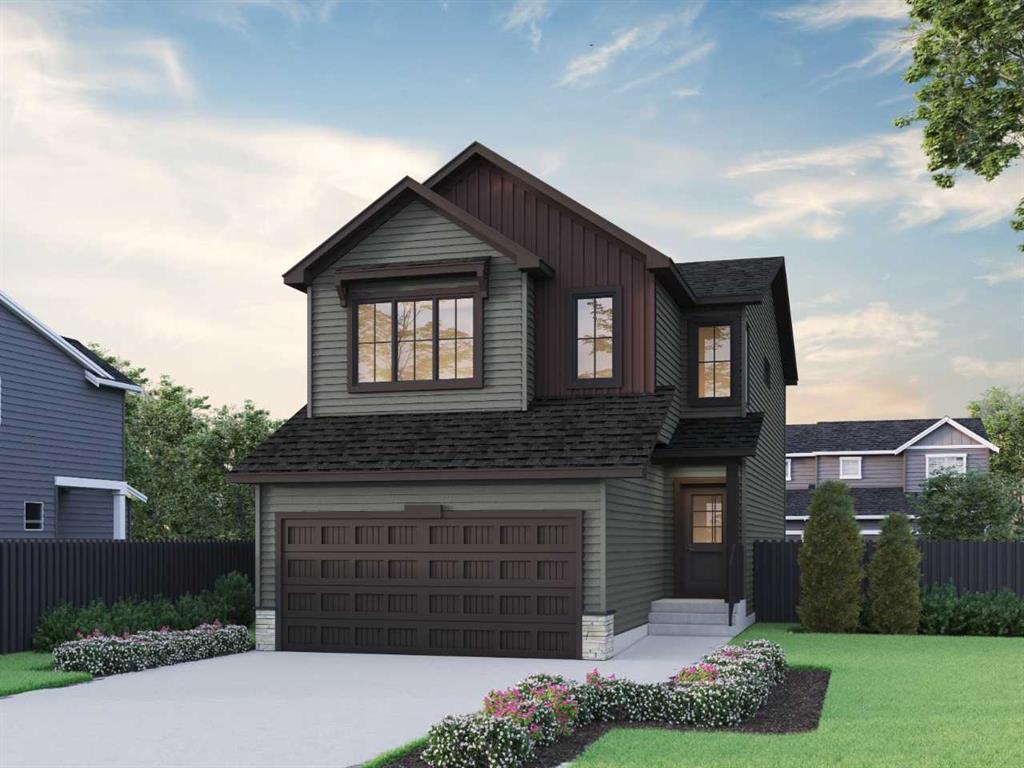211 Langwell Common SE, Airdrie || $699,625
Built bySterling Homes, this home showcases on-trend, designer-curated interior selections tailored for a home that feels personalized to you. Energy efficient and smart home features, plus moving concierge services included. Comfort, style, and smart design come together in this beautifully finished home. Featuring LVP throughout the main floor, this home offers an electric fireplace with maple mantle and tile, maple railing with iron spindles, and added brightness from additional windows. The kitchen includes stainless steel appliances, a chimney hoodfan, gasline for a range, a walk-in corner pantry. Upstairs offers a spacious primary bedroom with a 5-piece ensuite featuring dual sinks, soaker tub, tiled shower, tile flooring, and a bank of drawers. With a side entrance, 9\' basement walls, extra basement windows, and a convenient main floor I.T. area, this home blends comfort and functionality on a beautiful traditional lot with yard on all sides. This energy-efficient home is Built Green certified and includes triple-pane windows, a high-efficiency furnace, and a solar chase for a solar-ready setup. With blower door testing that may be eligible for up to 25% mortgage insurance savings, plus an electric car charger rough-in, it’s designed for sustainable, future-forward living. Featuring smart home technology, this home includes a programmable thermostat, ring camera doorbell, smart front door lock, smart and motion-activated switches—all seamlessly controlled via an Amazon Alexa touchscreen hub.
Listing Brokerage: Bode Platform Inc.









