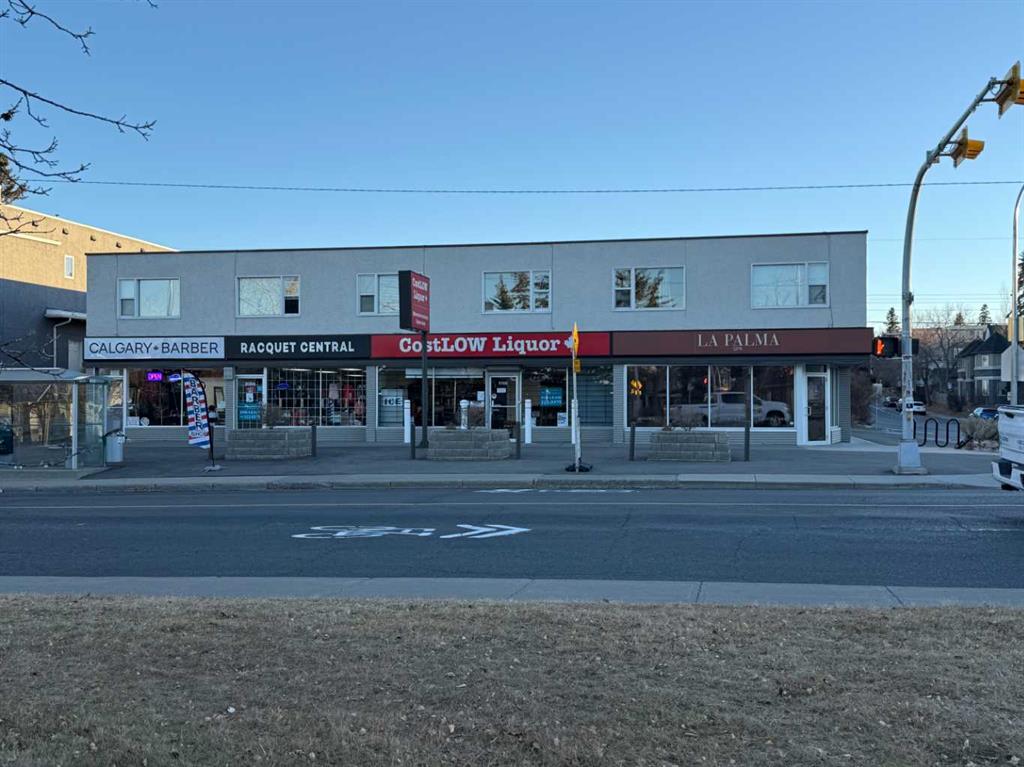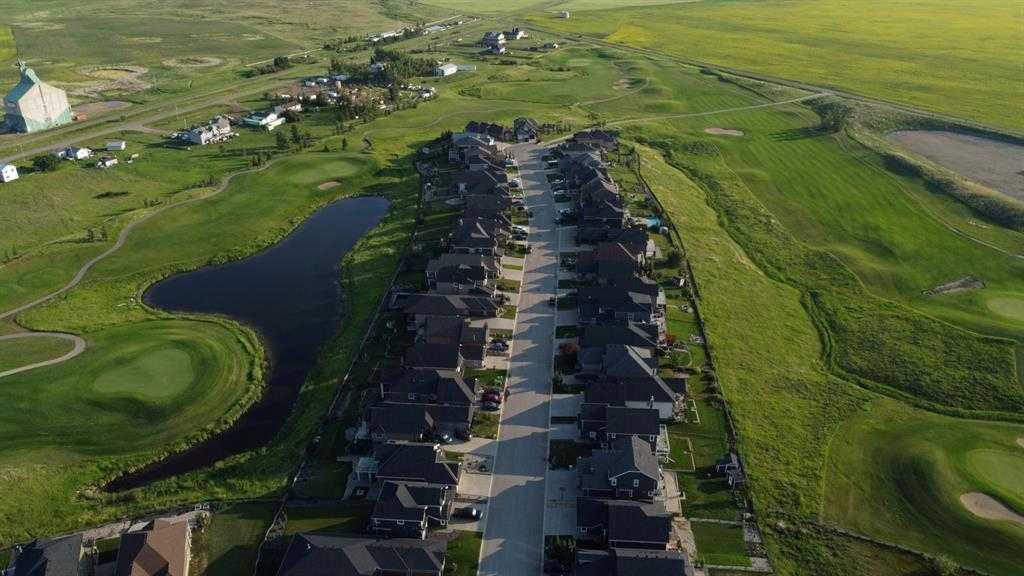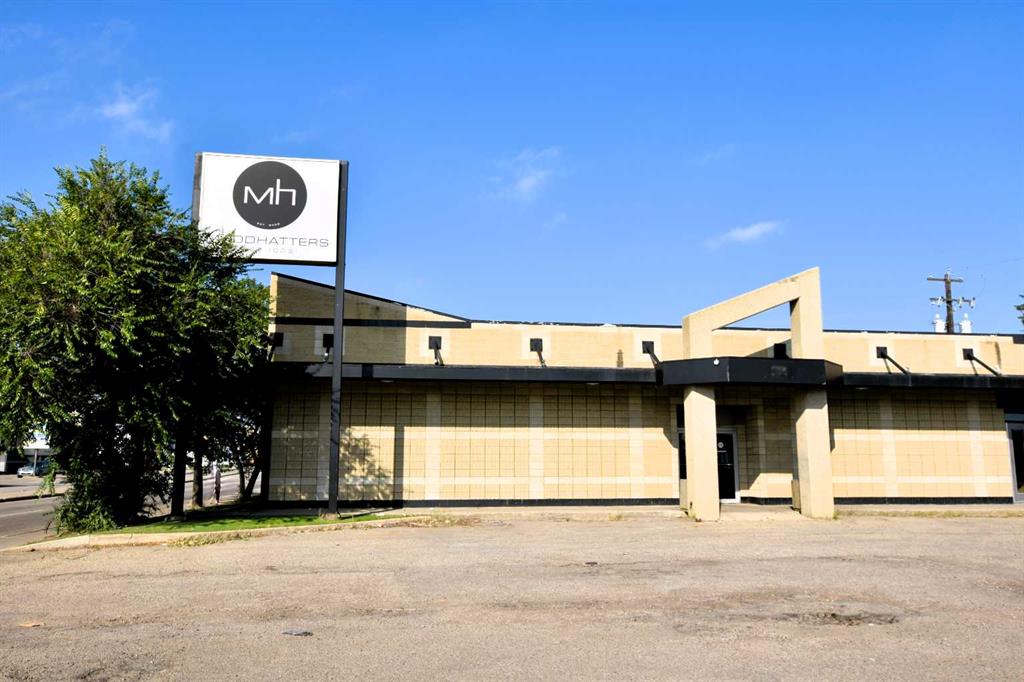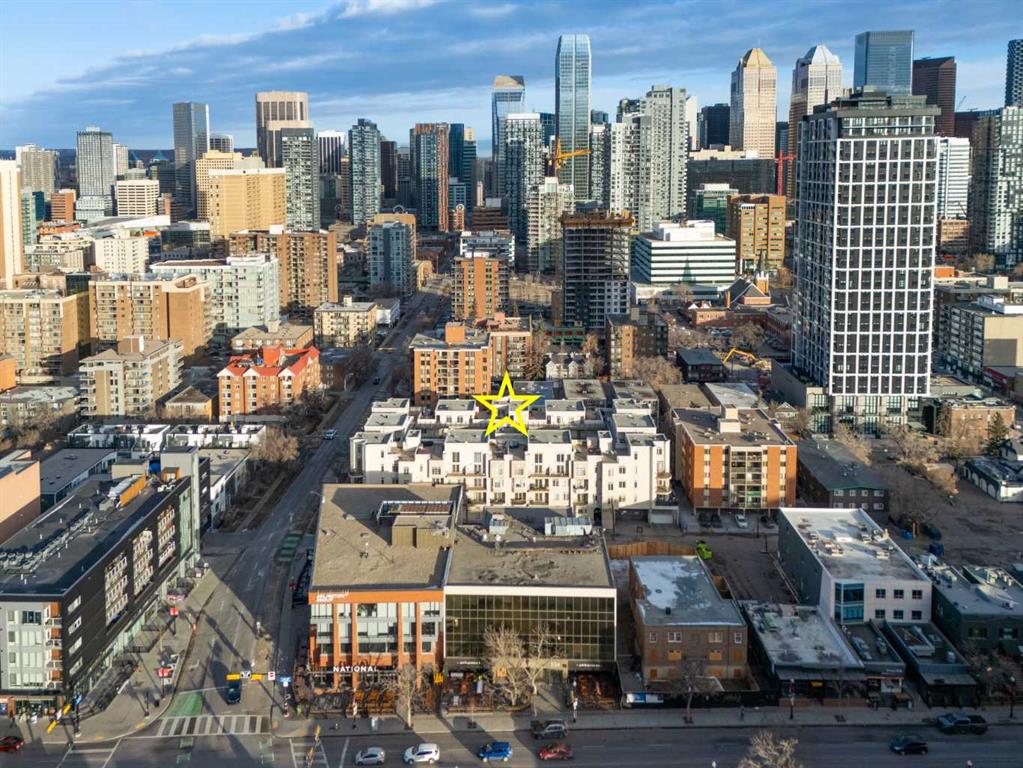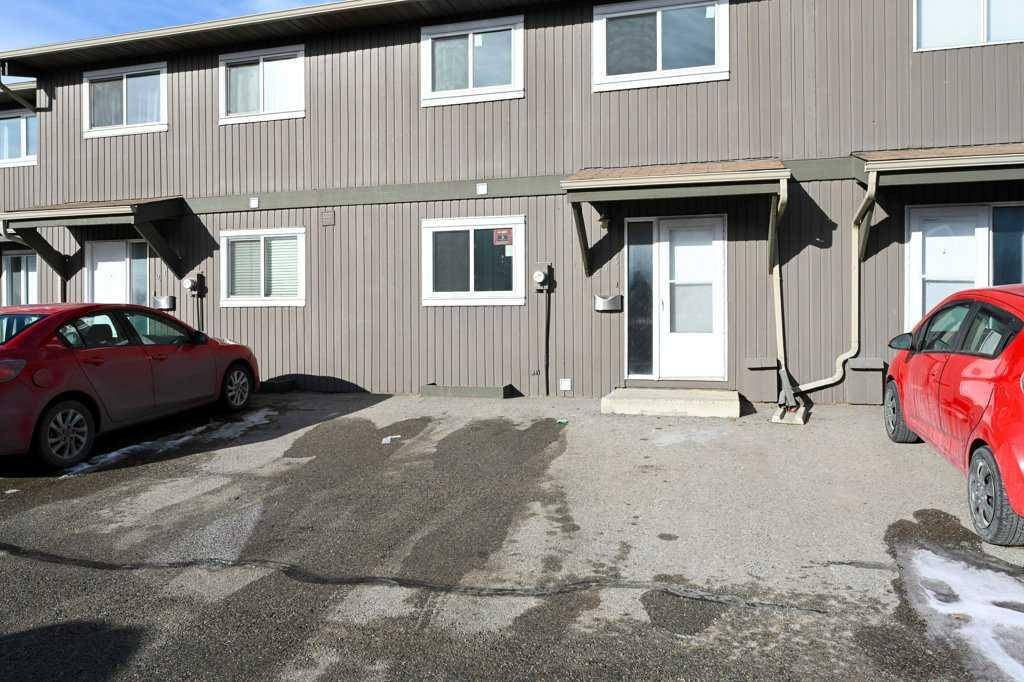104, 527 15 Avenue SW, Calgary || $449,900
This True ONE-OF-A-KIND Commercial PROPERTY, includes LOW LOW LOW TAXES, + comes in a PRIME LOCATION!!! Situated in The CONSERVATORY Building, this GROUND LEVEL Unit offers 966 Sq Ft of DEVELOPED SPACE and was FULLY CUSTOM DESIGNED + BUILT, FINISHED w/4 OFFICE/TREATMENT ROOMS, a dedicated FOYER for clients, a 4 pc Bathroom, with IN-SUITE LAUNDRY, a SPACIOUS RECEPTION AREA, + a PRIVATE PATIO!!! This unit also includes 3 CONVENIENT TITLED PARKING SPOTS (located all together) in the HEATED UNDERGROUND PARKADE, with UNLIMITED Street Parking out front, plus a SEPARATE STORAGE UNIT- providing AMPLE flexibility for business operations!!! This RARE finished commercial space offers an EXCEPTIONAL opportunity within a residential building in one of Calgary’s most WALKABLE, HIGH-DENSITY, and BUSINESS-FOCUSED districts. With 966 Sq Ft of GROSS LEASABLE AREA, this unit delivers a POLISHED, MODERN environment perfectly suited for Medical Aesthetics, Wellness Practices, Boutique Professional Services, or any client-driven business seeking a HIGH-END, MOVE-IN-READY location. Step into the COURTYARD, and you’re met with an IMPRESSIVE, European-inspired atmosphere that immediately ELEVATES the entire building’s first impression (This space COMES to LIFE in the SUMMER!!!). The CHARM continues inside, as you’re met with SOARING 14\' ceilings, NEUTRAL colours, and the HIGHEST-QUALITY Italian quartz tile flooring that runs throughout the main space. An OPEN and INVITING reception area measuring 18\'3\" x 15\'7\", and 4 treatment rooms offer EXCELLENT FUNCTIONALITY, each DESIGNED for COMFORT, WORKFLOW, and DISCRETION. The CUSTOM finishes found throughout the unit—including a CEMENT fireplace in the reception area, a CUSTOM CEMENT SINK + Tiled Shower in the bathroom—create an INDUSTRIAL, ARCHITECTURALLY APPEALING feel rarely found in commercial units at this price point. The DEDICATED Laundry Room and a CLEAN, EFFICIENT Layout ensure seamless daily operations. This unit also benefits from FEATURES that significantly ELEVATE its USABILITY, including a 113 Sq Ft PRIVATE PATIO ideal for Customer Engagement, or Outdoor Seating, as well as 3 Underground Titled Parking and a PRIVATE Storage Locker—an UNCOMMON combination in Beltline commercial offerings. GENEROUS windows throughout the unit bring in ABUNDANT NATURAL light, creating a BRIGHT and WELCOMING atmosphere for both clients and staff. DID I MENTION that this is a ONE-OF-A-KIND?! These UNITS are RARE and do NOT come up often!!! Located just steps from 17th Avenue SW, the property enjoys constant Foot traffic, Strong Urban Demographics, and QUICK ACCESS to Restaurants, Shops, Services, Transit, and Bike Routes. For businesses seeking VISIBILITY, ACCESSIBILITY, and CLIENT FLOW, this location is UNMATCHED. The BELTLINE continues to be one of Calgary’s most ACTIVE and DESIRABLE commercial hubs, making this an EXCELLENT OPPORTUNITY for operators looking to establish their presence in the CITY’s CORE. This is VALUE for the $$$ w/SUPER LOW TAXES!!!
Listing Brokerage: RE/MAX House of Real Estate









