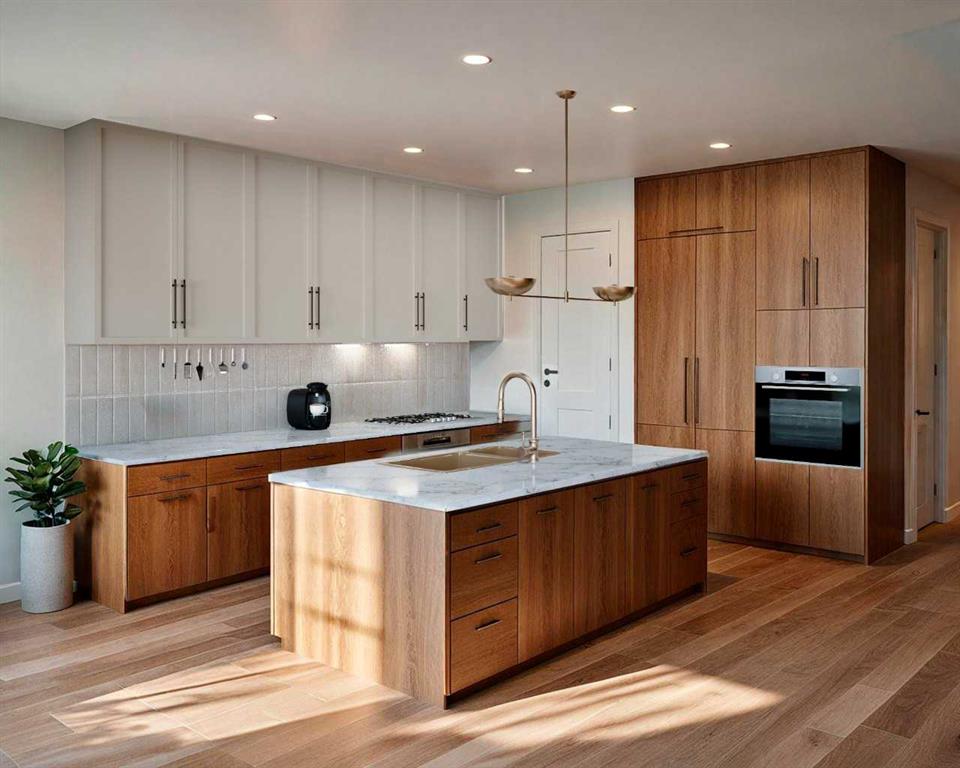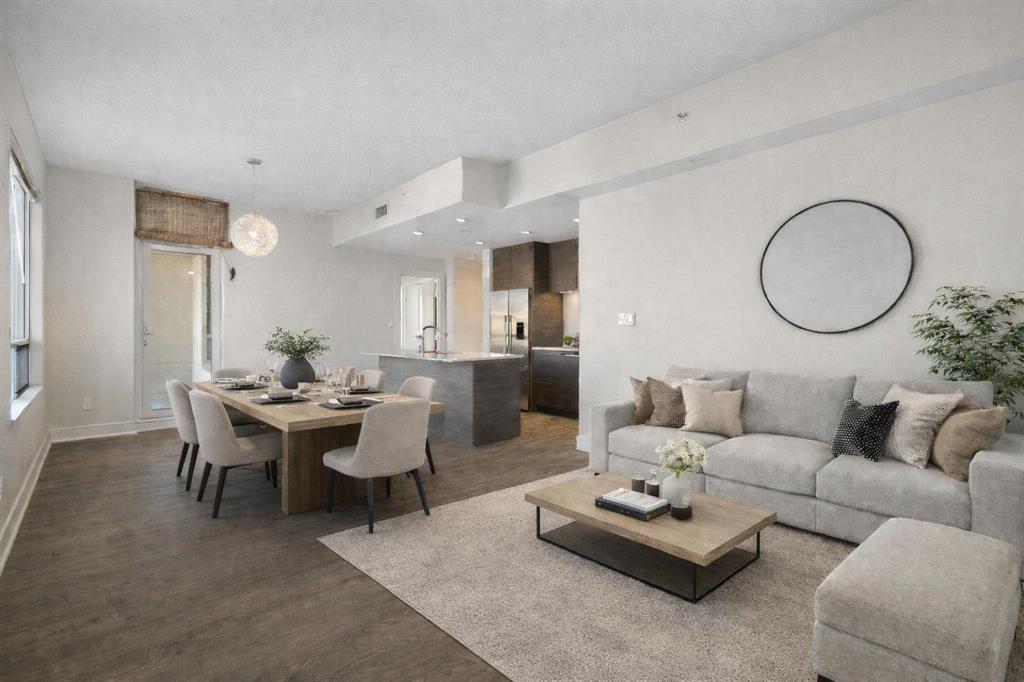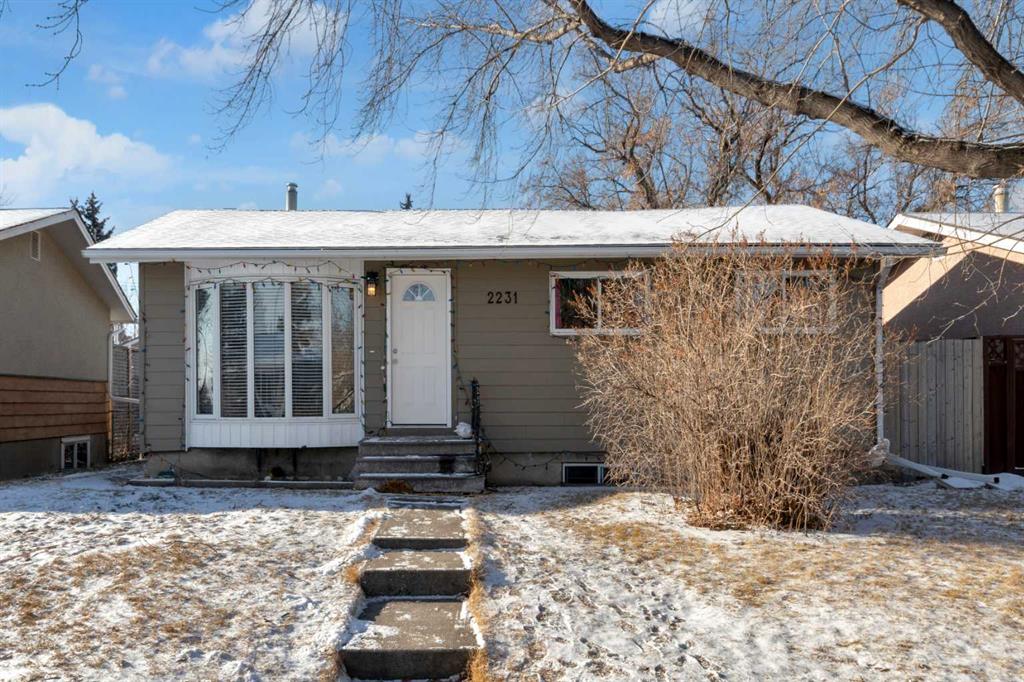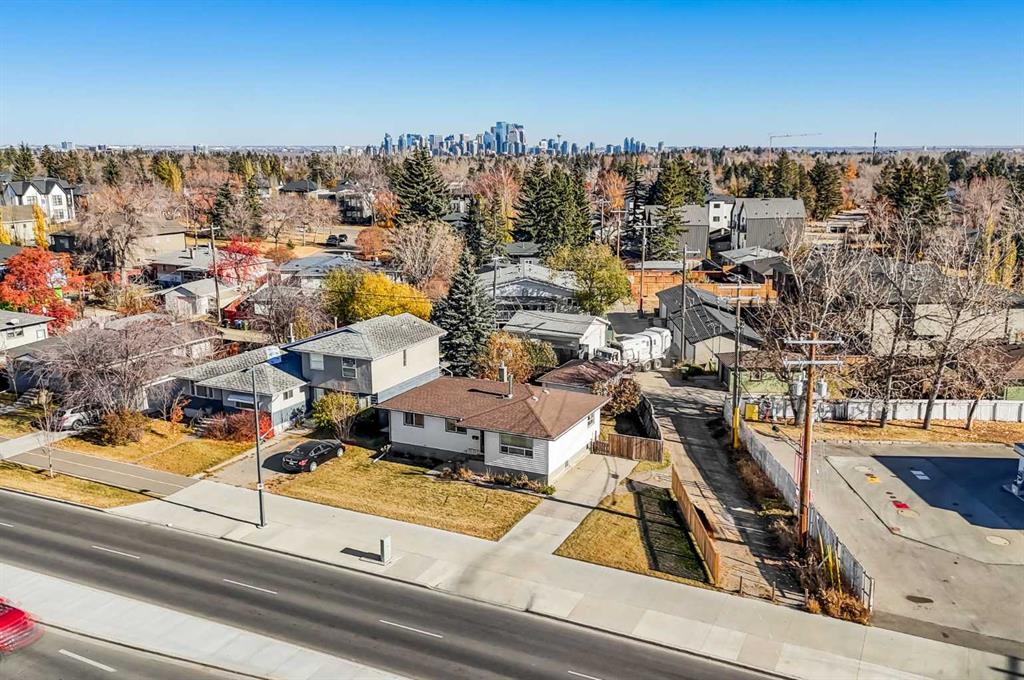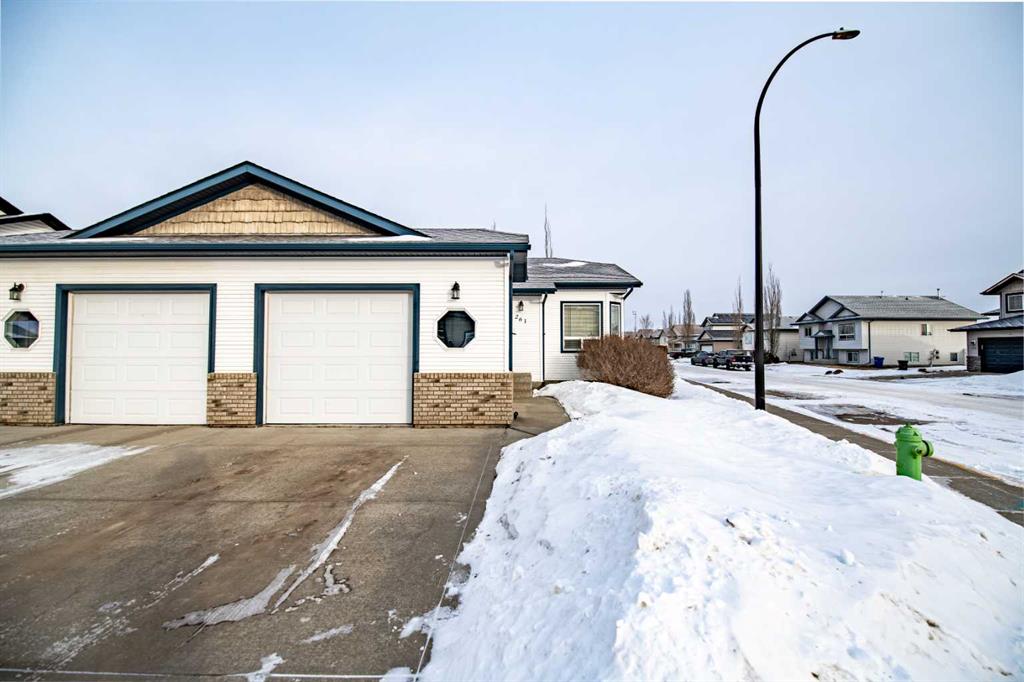2231 39 Street SE, Calgary || $558,800
Welcome to a home that quietly overdelivers on value, versatility, and everyday ease—an exceptional opportunity for first-time buyers, savvy investors, or anyone looking to offset costs with a fully independent illegal basement suite.
This inviting bungalow offers a well-balanced and highly functional layout, featuring three bedrooms on the main level and two additional bedrooms below, creating flexible living options for extended family, guests, or more. The home has been thoughtfully refreshed and well cared for over time, presenting clean, modern finishes and a move-in-ready feel that simply invites you to imagine life here.
Set on a generous, fully fenced lot exceeding 6,000 sq. ft., the outdoor space is as appealing as the interior—perfect for entertaining, kids and pets, gardening, or simply enjoying your own private retreat. Ample parking adds to the home’s everyday practicality.
Location is where this property truly shines. Nestled in one of Calgary’s most connected and amenity-rich communities, you’re minutes from schools, transit with easy downtown and LRT access, shopping, services, parks, recreation facilities, the local pool, and library. Everything that supports a convenient, family-focused lifestyle is right at your fingertips.
Homes that combine space, flexibility, income potential, and location at this price point are becoming increasingly rare. This is one of those properties that makes people pause—and then rush to see it in person.
Move-in ready. Full of possibility. Easy to fall for. Call your favorite agent today.
Listing Brokerage: Real Estate Professionals Inc.









