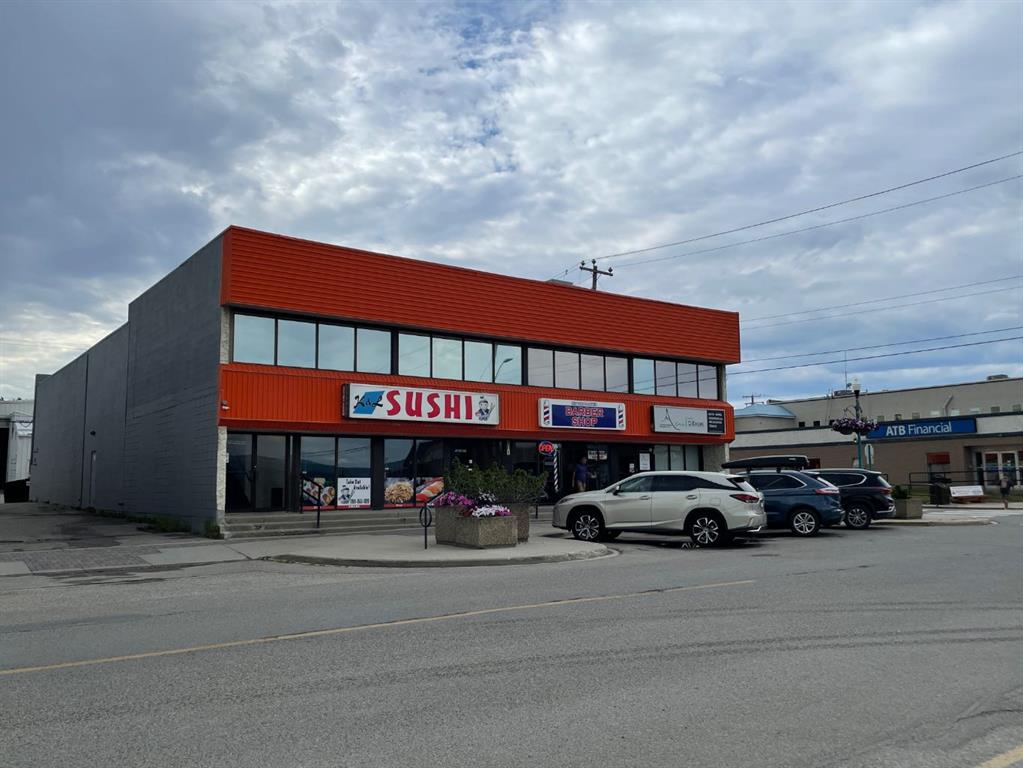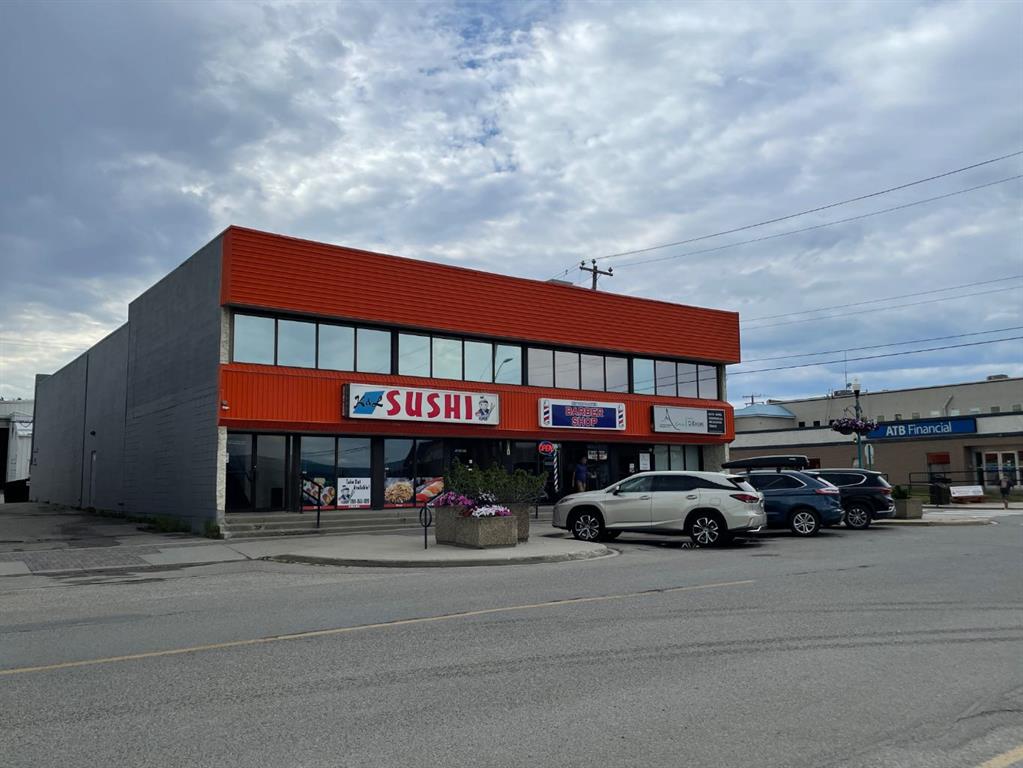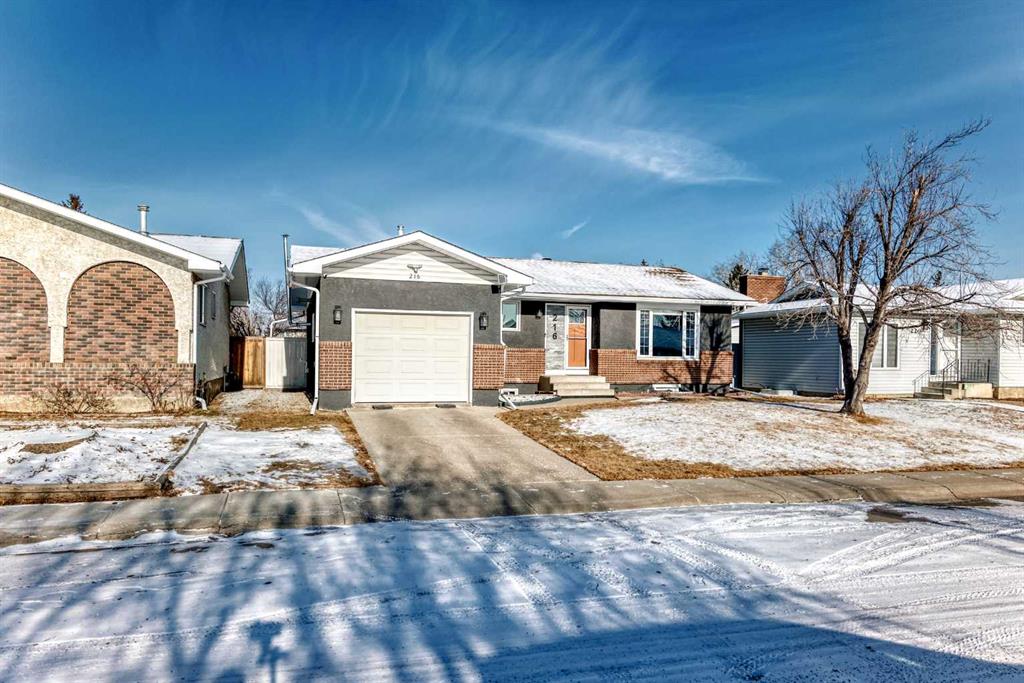216 Pinecrest Crescent NE, Calgary || $668,000
Welcome to this smart, stylish bungalow that checks all the right boxes ...whether you’re an investor, a multi-generational family still wanting independent living, or a buyer looking for a built-in mortgage helper! This move-in ready bungalow offers 1,144 sq ft and 3 bedrooms above grade and has been thoughtfully updated from top to bottom. The main floor features a fully renovated kitchen with sleek new cabinetry that maximize storage, stone countertops, an eat-in / coffee bar, and brand-new stainless steel appliances. Built-in closets add function with clean lines, while all new windows throughout bring in tons of natural light. The front picture window on the main floor and the egress front window in the legal basement suite were installed in 2021, with the remaining windows all upgraded to triple-pane in the Spring of 2025 for excellent energy efficiency. Downstairs, you’ll find a legal 1-bedroom secondary suite that’s been refreshed and ready to go, complete with new appliances, an updated bathroom, and its own comfortable living space making it ideal for rental income, extended family, or guests. Laundry is shared and located in the common space Behind the scenes, the big-ticket upgrades are already done: a new Goodman furnace (November 2024), new electrical panel, and upgraded spray insulation in the attic give peace of mind and long-term efficiency. Outside, the home sits on a large lot with loads of potential. There’s room to build an oversized detached garage off the paved alleyway, while currently enjoying the concrete parking pad with fenced but gated access for extra / RV parking or as your own private basketball court. Consider that the yard also offers a gazebo, greenhouse, and storage shed, and you’ve got a space that’s both functional and fun. One of the most unique features of this home is that it has a heated single attached garage with a front driveway—perfect for Calgary winters. This is one of those rare properties that truly works for multiple lifestyles and strategies. Live in one unit, rent the other, or bring the whole family together...this home is ready to deliver value from day one!
Listing Brokerage: CIR Realty



















