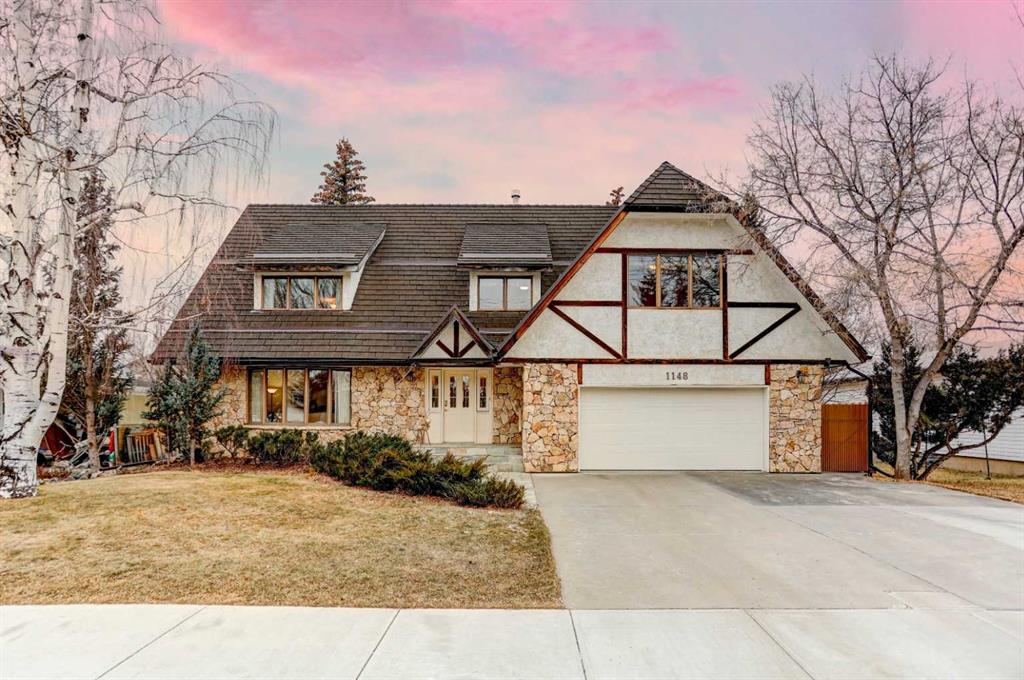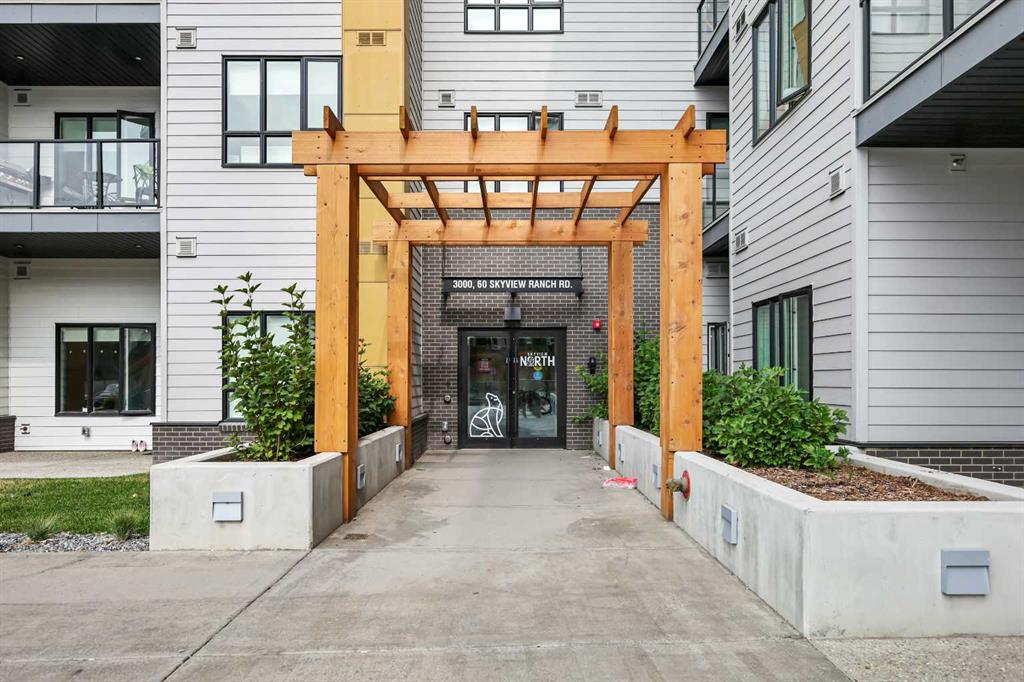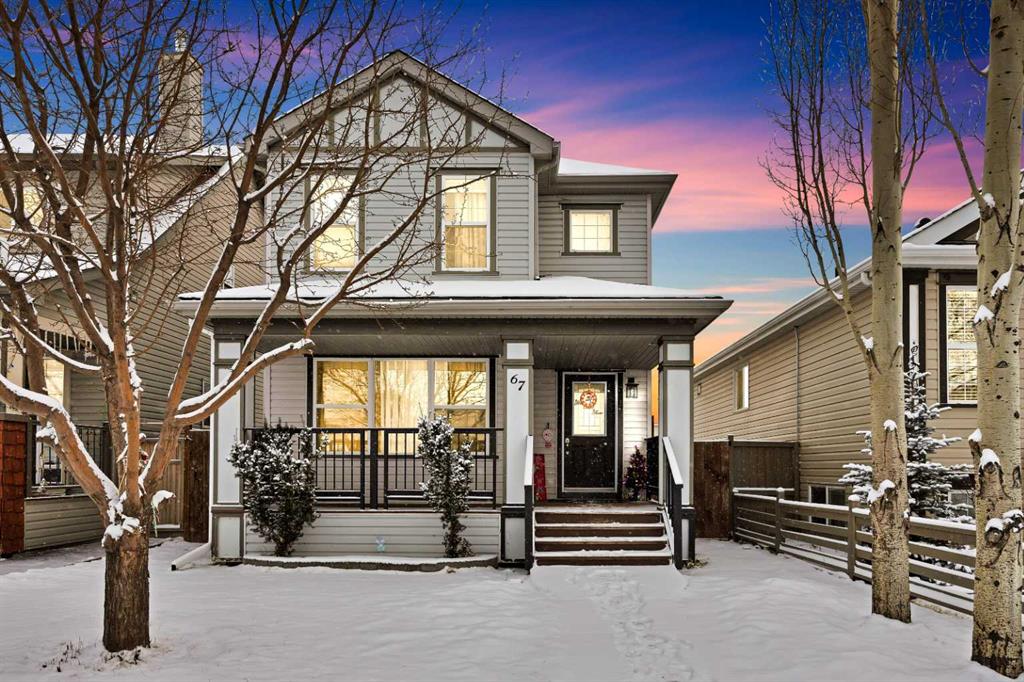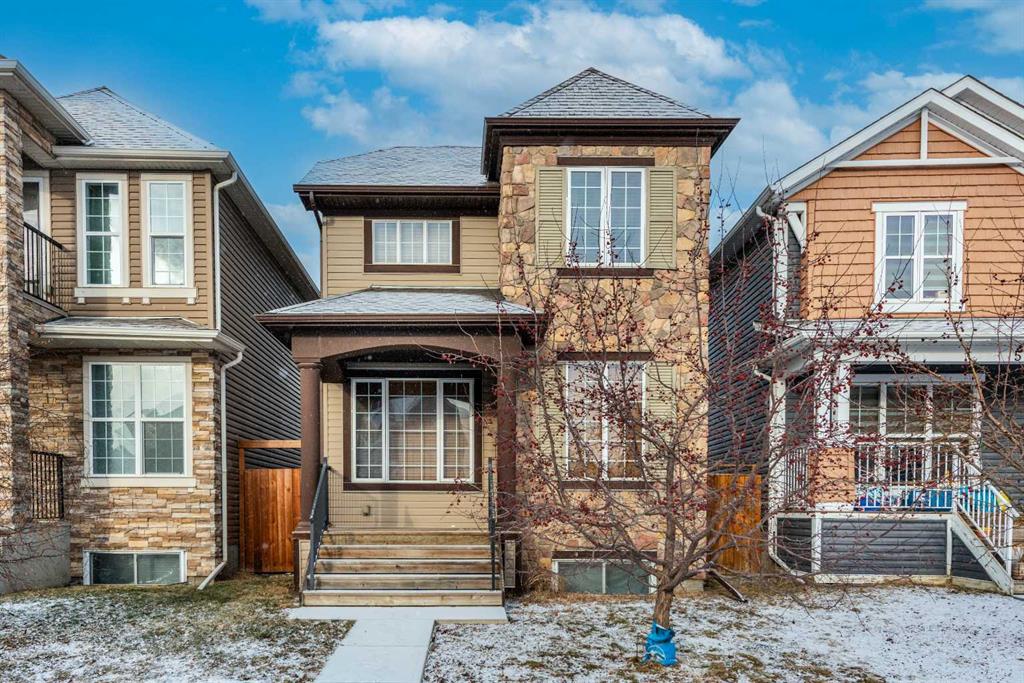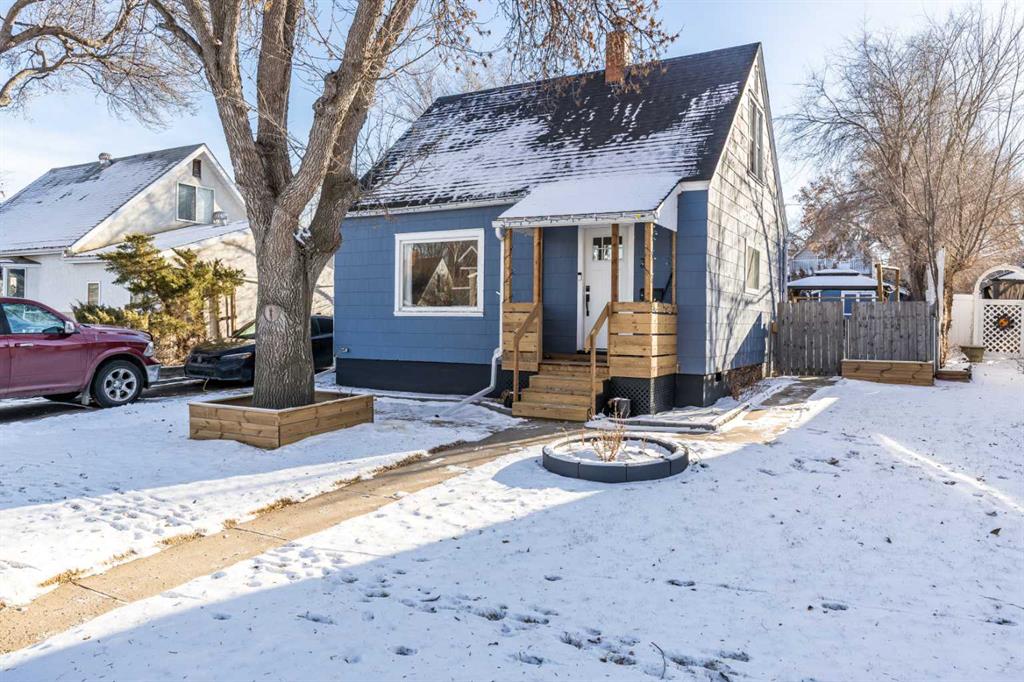1148 Morden Avenue , Pincher Creek || $625,000
This is the kind of home that feels made for family life, where memories are built in everyday moments and big gatherings feel just as comfortable as quiet evenings in. Offering over 3,000 square feet of living space plus an additional 1,200 square feet in the basement, this inviting property features five bedrooms, two full bathrooms and two half baths, giving everyone room to spread out while still feeling connected. Two separate living areas on the main floor create natural places to relax and unwind, including a cozy sitting room with a stone faced gas fireplace that adds warmth and character. Large windows bring in soft natural light, and the easy flow between the kitchen, dining area and living spaces makes both daily routines and hosting family feel effortless. The kitchen has been refreshed with updated appliances, flooring and countertops, and also includes the added convenience of a garburator. Upstairs, the oversized primary bedroom offers a peaceful retreat with its own private balcony, a perfect spot for morning coffee or winding down at the end of the day, along with an updated ensuite that adds comfort and a fresh, classic touch. Four additional bedrooms provide flexibility for family, guests or home office space. Downstairs, the recreation room creates even more space to gather, play or simply enjoy a quiet night in. The double attached garage offers plenty of room for vehicles, storage and projects, making day to day living easy and functional. The yard feels private and well established, with mature trees, beautiful landscaping and a charming rock fountain that becomes a lovely focal point through the warmer months. On the south side, a vegetable garden with a deer fence allows you to grow your own produce, while motion sensor lighting along the north side near the gate adds both convenience and peace of mind. Automatic dusk to dawn lighting in the front yard enhances evening curb appeal and security. This home is also equipped with two furnaces, two hot water tanks and a water softener for added comfort and efficiency, and the durable rubber roof offers long lasting protection. Located in a central Pincher Creek neighbourhood close to Main Street, the hospital, grocery stores, schools and everyday amenities, this home combines space, character and convenience. Life here also means easy access to the outdoors, with parks, walking paths and mountain adventures all within reach. Castle Provincial Park, Lundbreck Falls and the stunning landscapes of Waterton Lakes National Park are all just a short drive away, making weekend getaways and scenic drives part of your regular routine.
Listing Brokerage: eXp Realty of Canada









