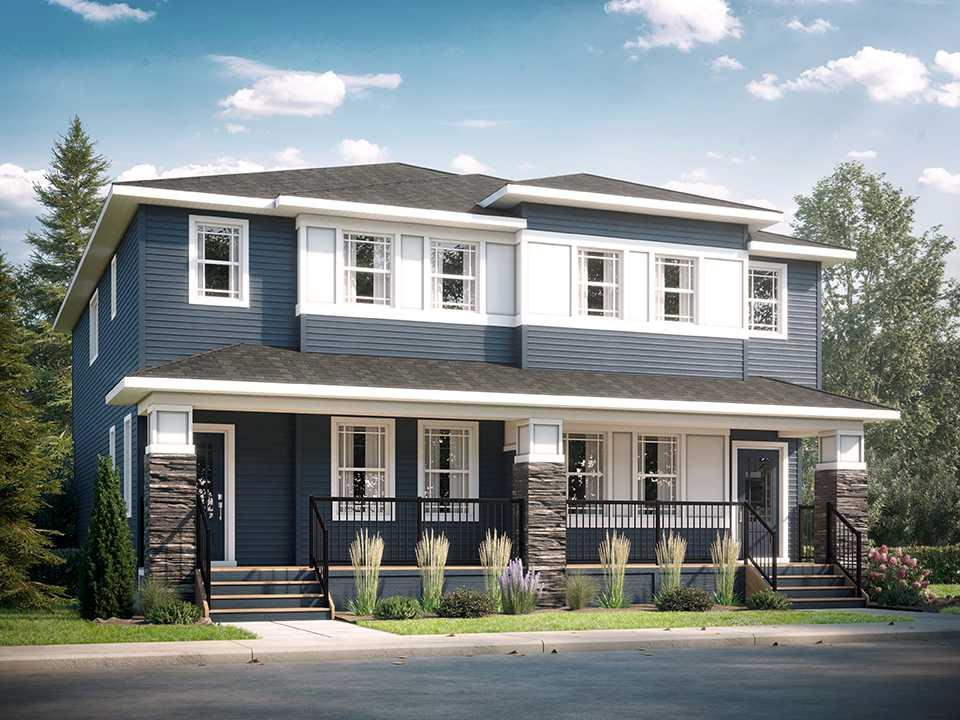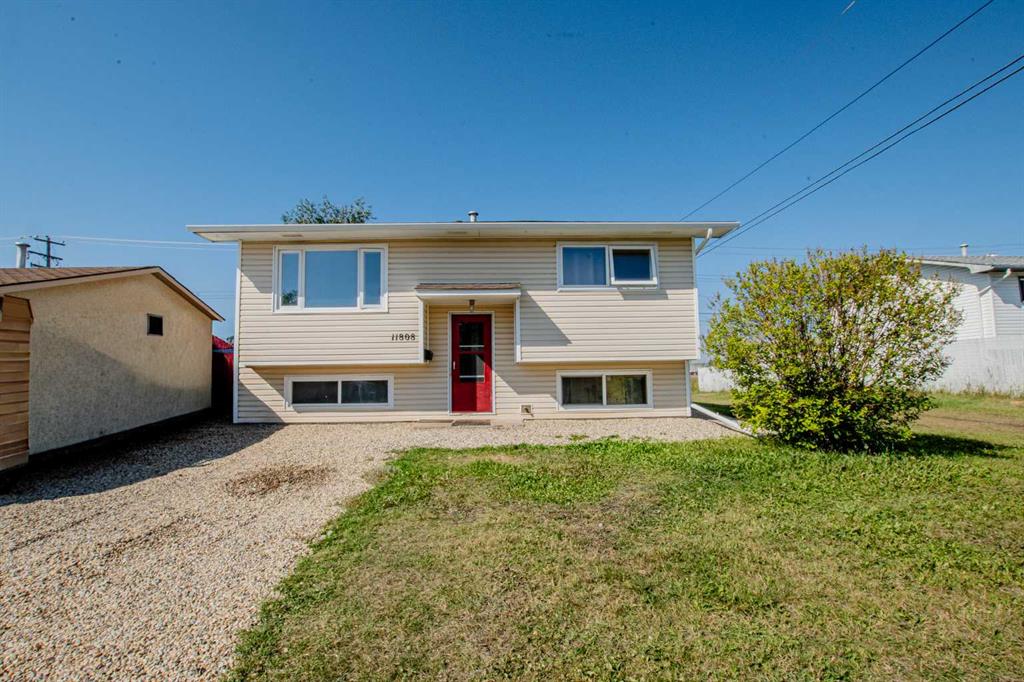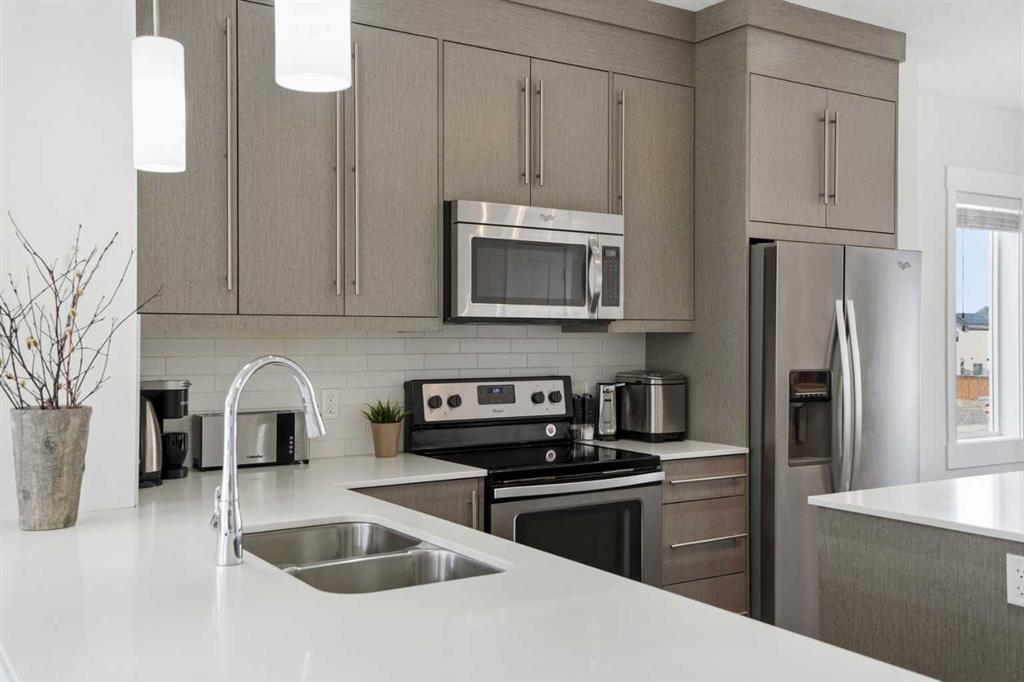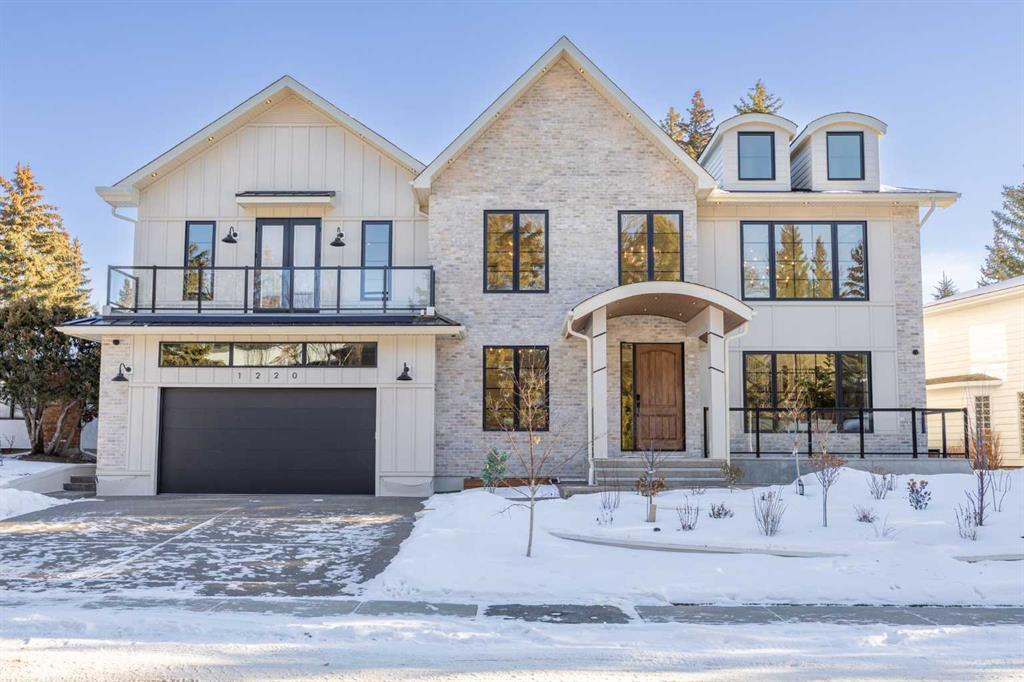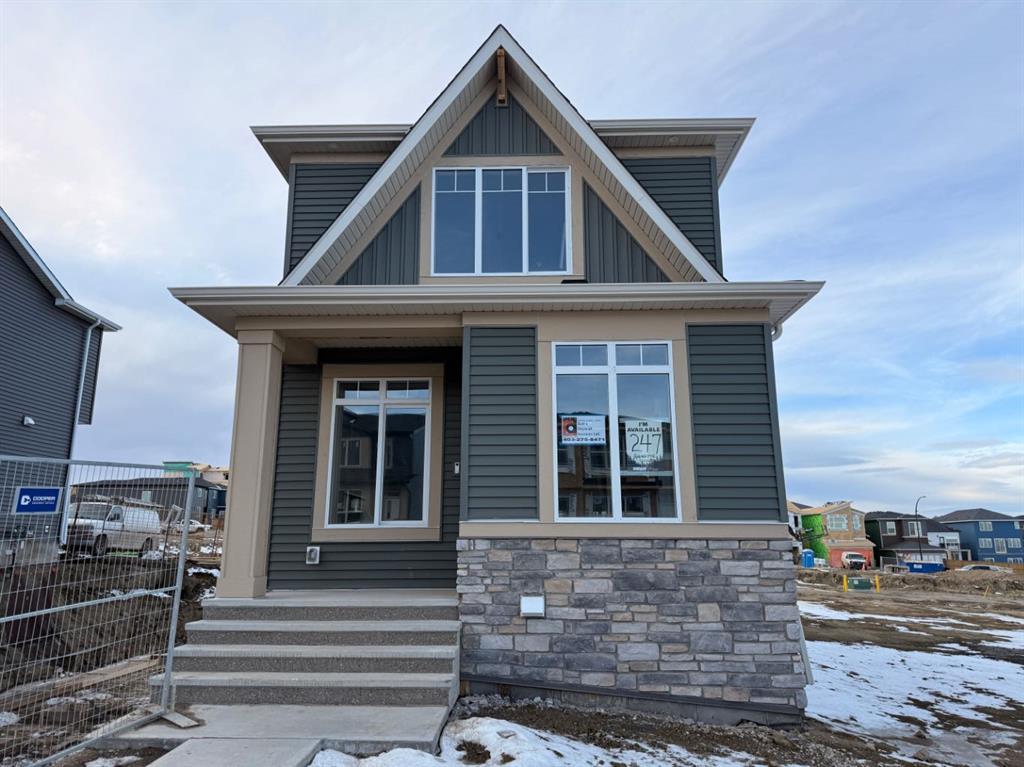1220 Varsity Estates Road NW, Calgary || $2,999,000
“OPEN HOUSE 15 February 1pm-3pm “LUXURY LIVING IN VARSITY ESTATES!! With over 6,300 sq.ft. of exquisitely designed living space, this custom estate home blends timeless craftsmanship with refined modern details in one of Calgary’s most prestigious communities. The grand entrance welcomes you with soaring vaulted ceilings, a striking leathered granite fireplace, and stunning designer chandeliers. A front office provides the perfect space to work from home, while elegant arches and custom millwork set a tone of sophistication throughout. The gourmet kitchen is a showpiece, featuring Taj Mahal quartz countertops, JennAir appliances, a wall oven, and a large island ideal for entertaining. The dining room is enhanced with picture frame molding and fluted detailing, while a second main floor living room with a stone fireplace offers a warm retreat. Completing the main level is a stylish powder room, a well-appointed mudroom with built-ins, and garage access with space for an optional third bay, gym, or golf simulator. Upstairs, you’ll find three bedrooms, each with its own ensuite, including one with a hidden paneled door that adds a touch of intrigue. A spacious bonus room and a designer wet bar provide additional comfort, and the bonus room can easily be converted into a fourth bedroom to suit your needs. Convenient upstairs laundry adds ease to family living. The fully developed basement is an entertainer’s dream, boasting two additional bedrooms, a large recreation space, a stunning glass-enclosed wine cellar with arched shelving, a hidden movie theater with hand-painted ceiling detail, and a wet bar with striking copper accents. Step outside to your private backyard oasis, complete with a covered deck featuring a built-in gas fireplace and motorized screens, plus an aggregate patio with pergola—perfect for summer evenings. This home is also thoughtfully equipped with heated bathroom floors, an EV charger, and 200 amp service, ensuring both modern convenience and efficiency. Additional features include central air conditioning for year-round comfort. This rare Varsity Estates offering delivers both elegance and function, designed for those who appreciate the finest in luxury living.
Listing Brokerage: CIR Realty









