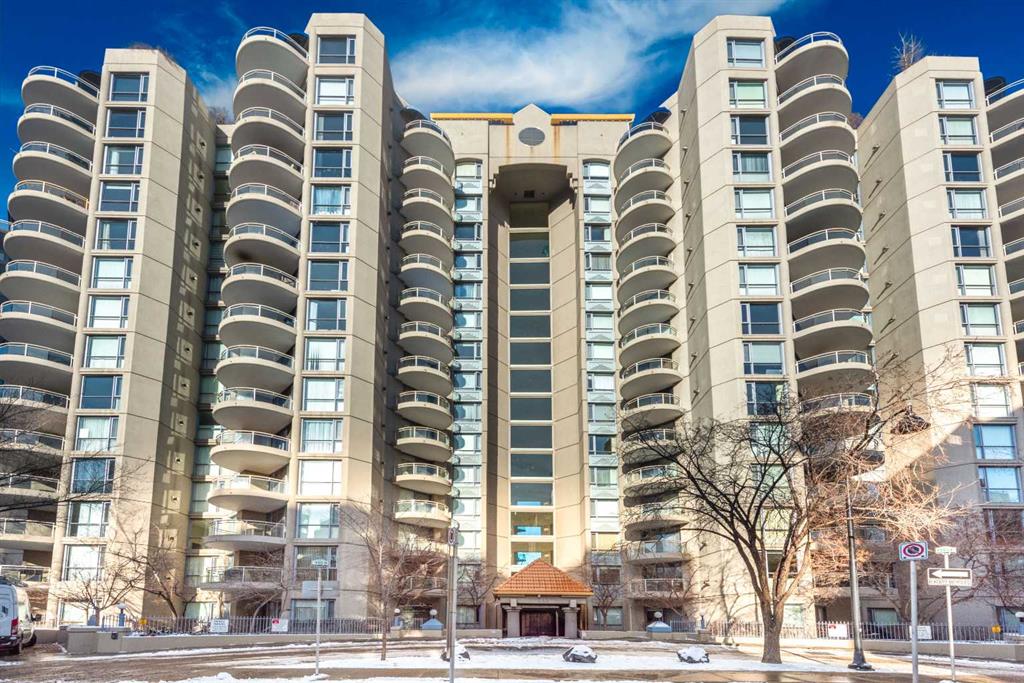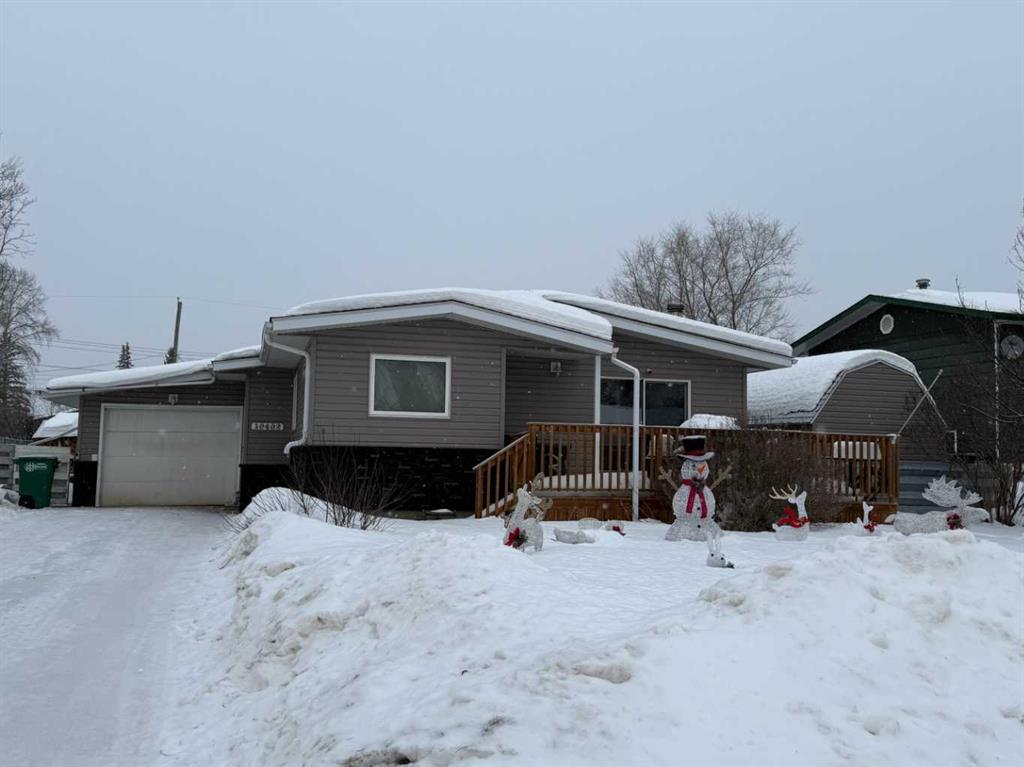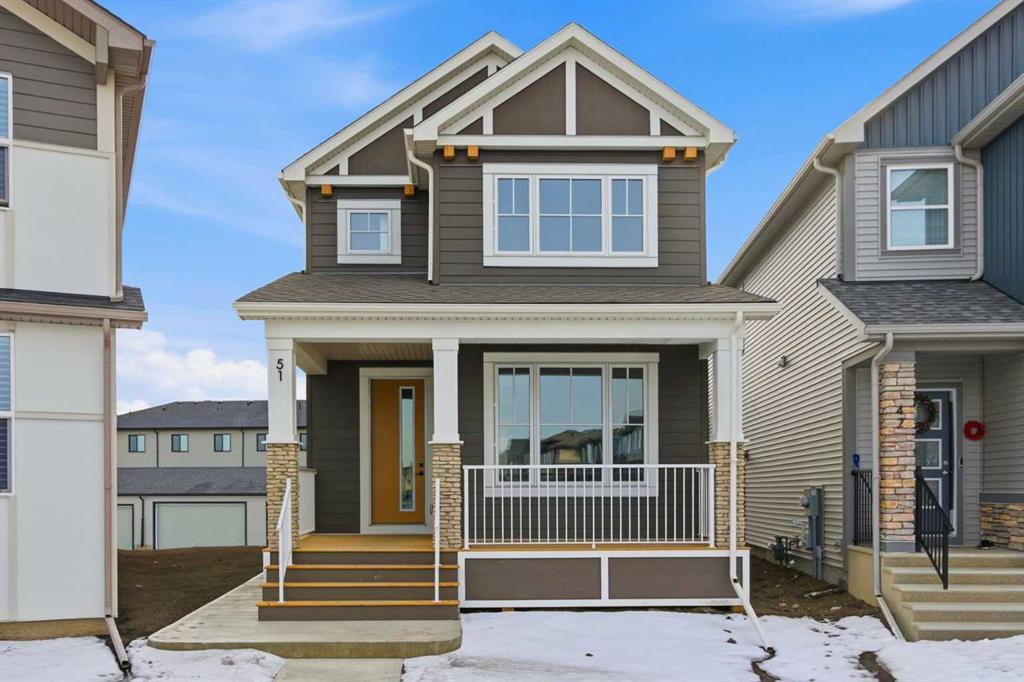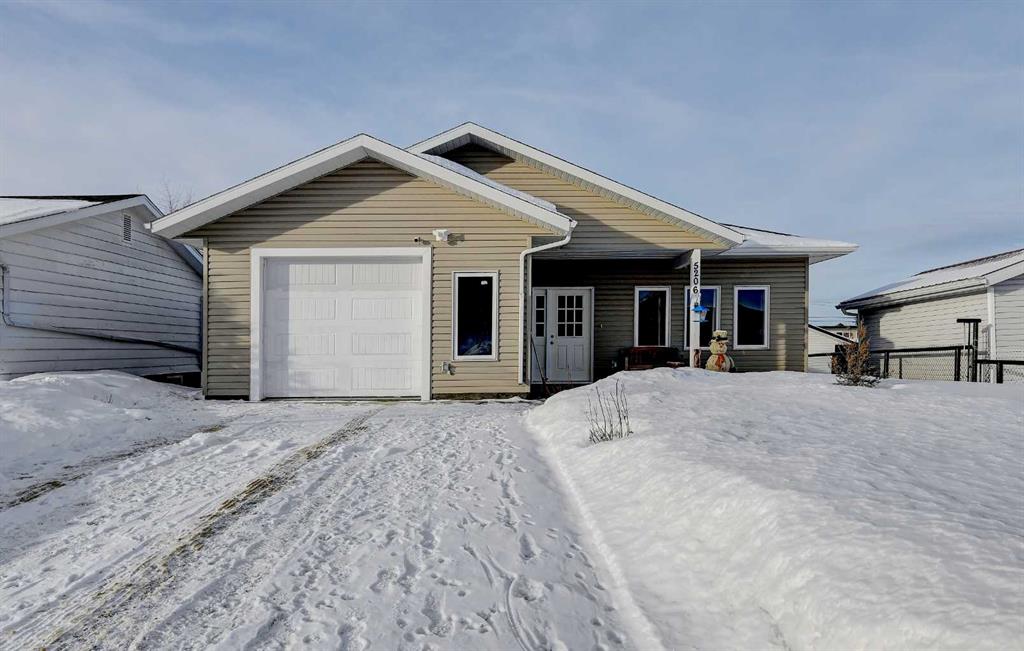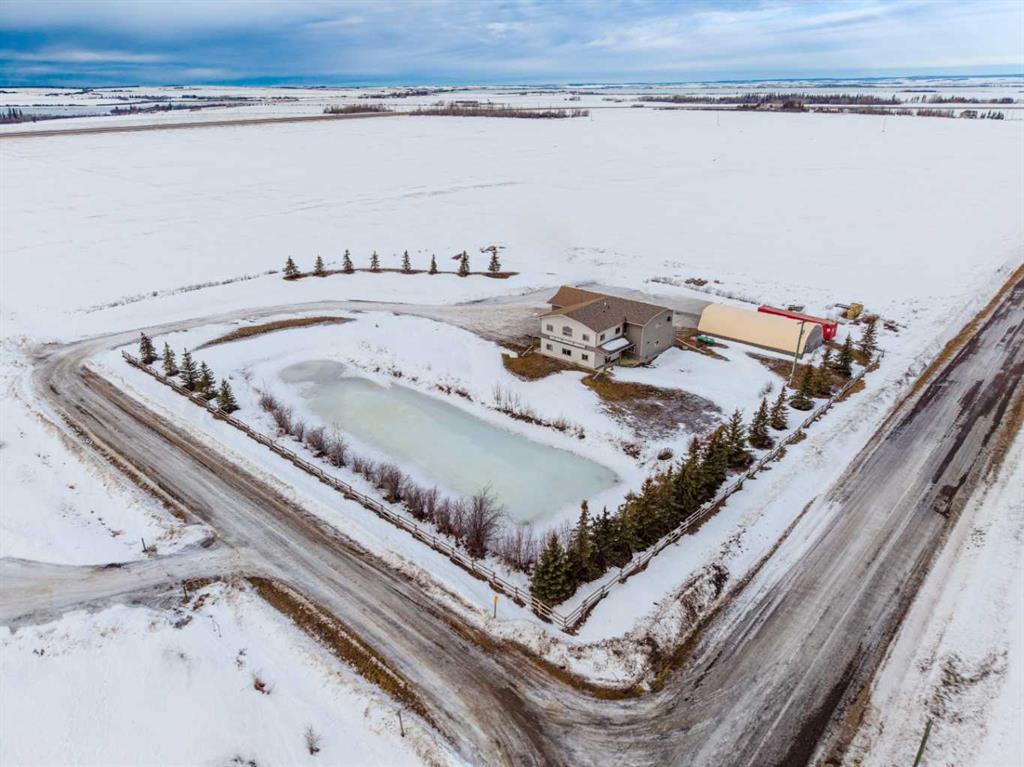70008 Township Road 720 , Grande Prairie || $1,150,000
THE PERFECT HOME-BASED BUSINESS OPPORTUNITY! This unique RCRSA Zoned 10.1-acre property WITHIN CITY LIMITS allows you to enjoy residential living while operating your business from home in a prime and highly accessible location! Just off the Highway 43X bypass, and ideally situated only minutes from the airport and Costco, the property combines convenience, visibility, and long-term potential rarely found within city boundaries. The property features a well-constructed 1,728 sq. ft. two-storey residence/office attached to an 1,800 sq. ft. commercial-grade shop, creating an ideal setup for a small business owner or home-based operation. Constructed in 2009, the building showcases quality craftsmanship with durable concrete hardy board siding, 2 x 6 construction in the home, and robust 2 x 8 construction in the shop. Both the upper and lower levels offer 9-foot ceilings, enhancing the sense of space, and comfort is ensured year-round with two-zone in-floor heating on the lower level, powered by a boiler installed just two years ago, while the upper level is heated by a forced-air furnace. The main floor is thoughtfully designed with a reception area, 2 office spaces, 2 half bathrooms, and a full kitchen with patio access, making it well-suited for both professional use and everyday living. The second floor provides a flexible space that can function as a living area, bedroom, boardroom, or office, along with a full four-piece bathroom. The attached 30\' x 60\' SHOP is an impressive feature, offering 21-foot ceilings, metal-lined walls for easy maintenance, and a 16\' x 16\' powered overhead door. The shop is fully equipped with a 5-ton Stahl overhead crane, air compressor, a Hotsy pressure washer, and a 20 HP Roto-phase converter to support three-phase power requirements. A handy sink/wash station and laundry/utility room with direct access from the shop further enhances operational efficiency. Plus, loads of cold storage is attached to the shop’s exterior. Additional site improvements include a 1,880 sq. ft. TARP SHED with a 12-pallet racking system, approximately two acres of compacted gravel suitable for storage or parking, and a large dugout. The property is serviced by a deep well for water, a septic system with tank and mound, and propane fuel for heat and appliances. (Natural gas available at the property line). An infrastructure plan is already in place for the area to transition towards Commercial/Industrial use. Designed for today and positioned for tomorrow, this property combines practical functionality with outstanding future development potential within city limits.
Listing Brokerage: Grassroots Realty Group Ltd.









