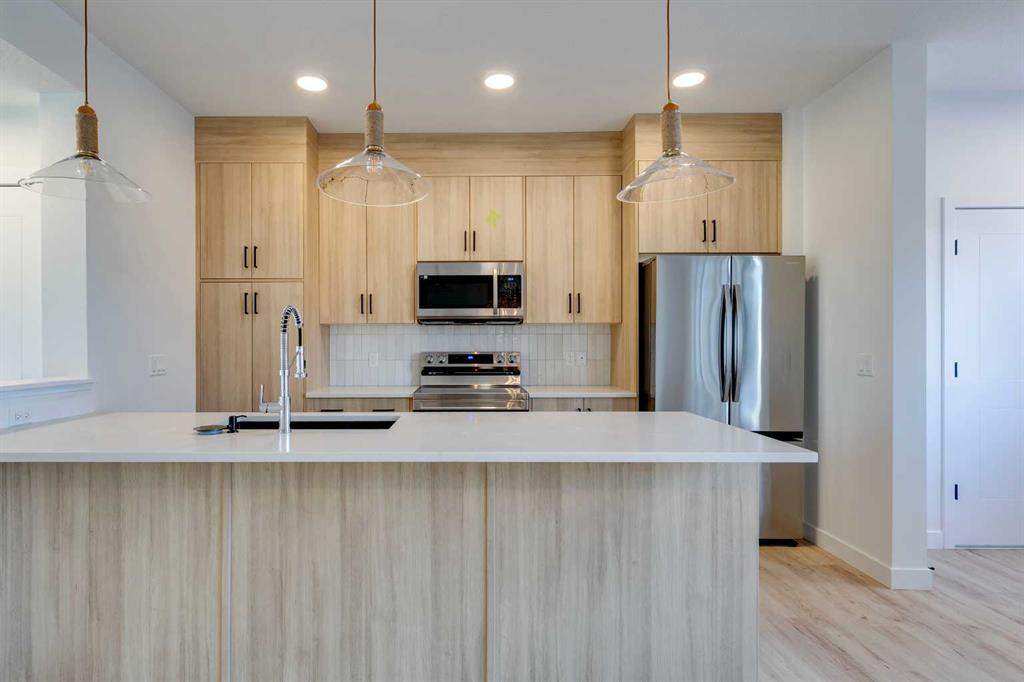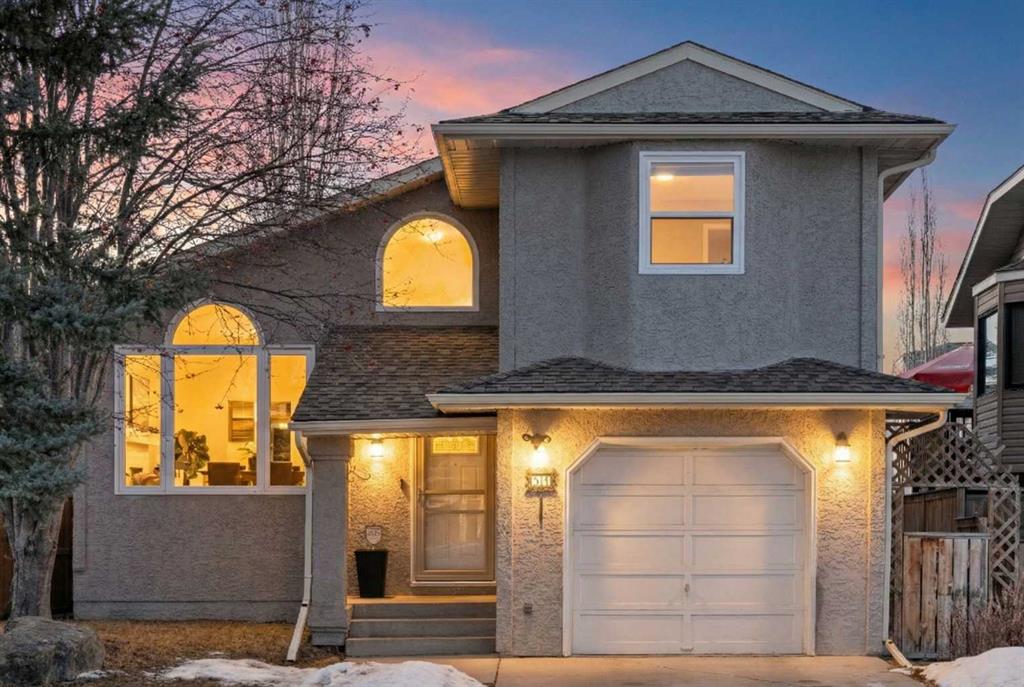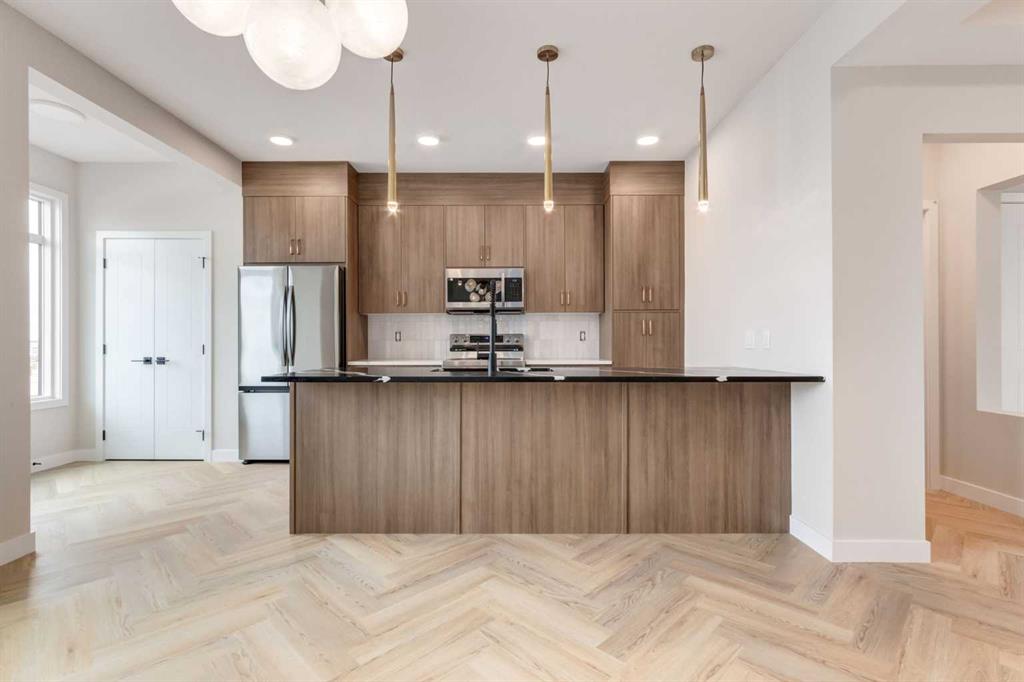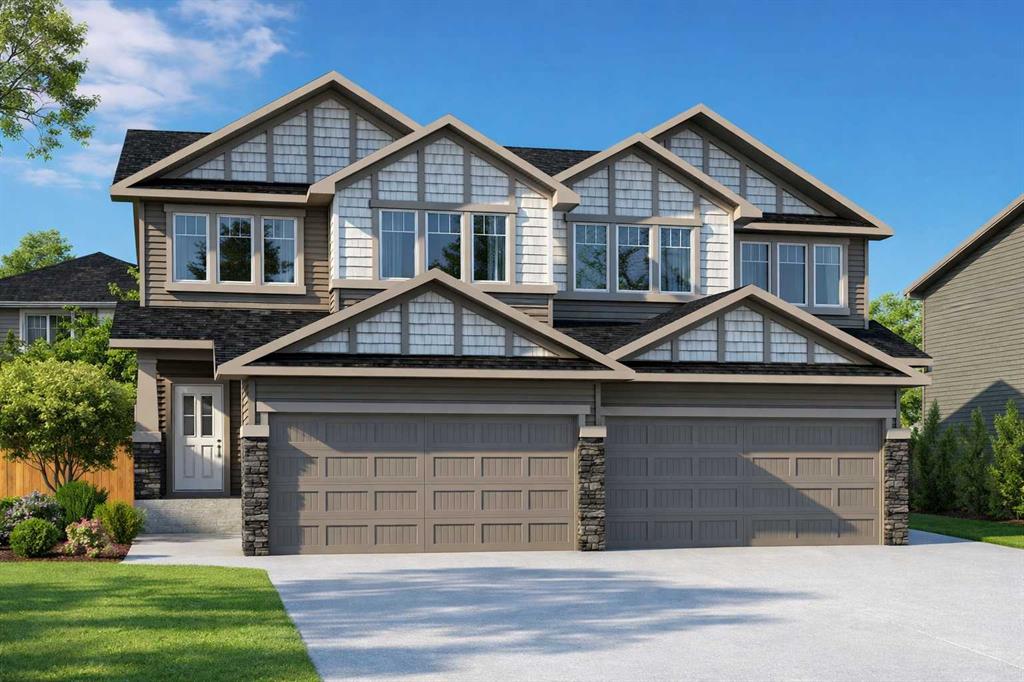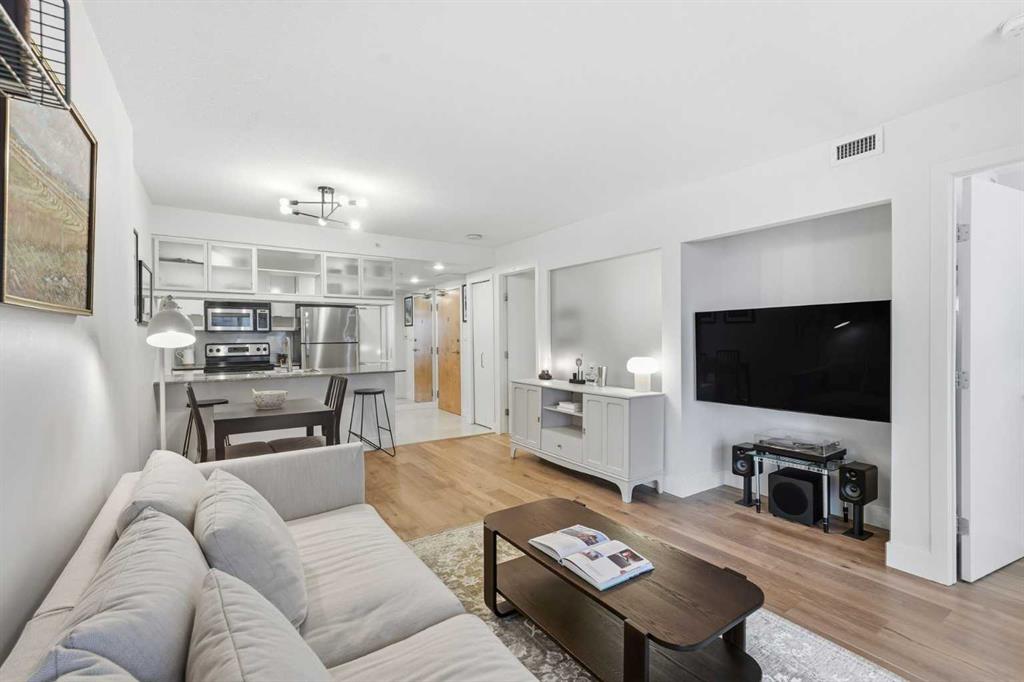51 Hunters Crescent , Okotoks || $638,800
*OPEN HOUSE SATURDAY 7TH FEB 2-4PM* Welcome to this extensively upgraded home in a highly desirable location just steps from the Sheep River and its scenic walking paths, with schools, shopping, and parks nearby. Offering peace of mind and exceptional quality, this home has benefited from over $140,000 in recent renovations, including all-new wiring, PEX plumbing (no Poly B), replaced main water line, triple-glazed windows, solid-core doors, new flooring, and updated trim throughout. The custom kitchen is the heart of the home, featuring a $45,000 upgrade with quartz countertops, farmhouse sink, soft-close cabinetry, pull-out pantry drawers, built-in microwave, beverage fridge, and a smart KitchenAid 6-burner gas range with designer hood fan. Under-cabinet lighting, pot lights, flat ceilings, and a breakfast bar create a bright, functional space that flows into a sunny nook. The family/dining room showcases vaulted ceilings, engineered hardwood flooring, and abundant natural light. The walkout living room offers a cozy gas fireplace and access to outdoor living. Enjoy a huge covered deck and generous west facing yard with planter boxes, Saskatoon bushes, and raspberries—ideal for relaxing or entertaining. This level also includes a tiled laundry room with half bath (front-load washer and dryer included) and a mudroom with built-in lockers. Upstairs, the primary suite features a walk-in closet with custom built-ins and a spa-inspired ensuite with heated tile floors, curbless oversized shower, rain head plus dual shower heads, and black accents. Two additional bedrooms feature wainscoting, including one with a window seat, along with a 4-piece bathroom with LVP flooring and quartz countertops. The fully developed lower level offers a spacious games/family room. Additional features include hardwood stairs, all-new blinds, high-efficiency furnace, tankless hot water system, crawl-space storage, camera system, and oversized single garage with side man door. A beautifully updated home offering exceptional location and lifestyle. View Multi Media/3D/Virtual Tour.
Listing Brokerage: RE/MAX First









