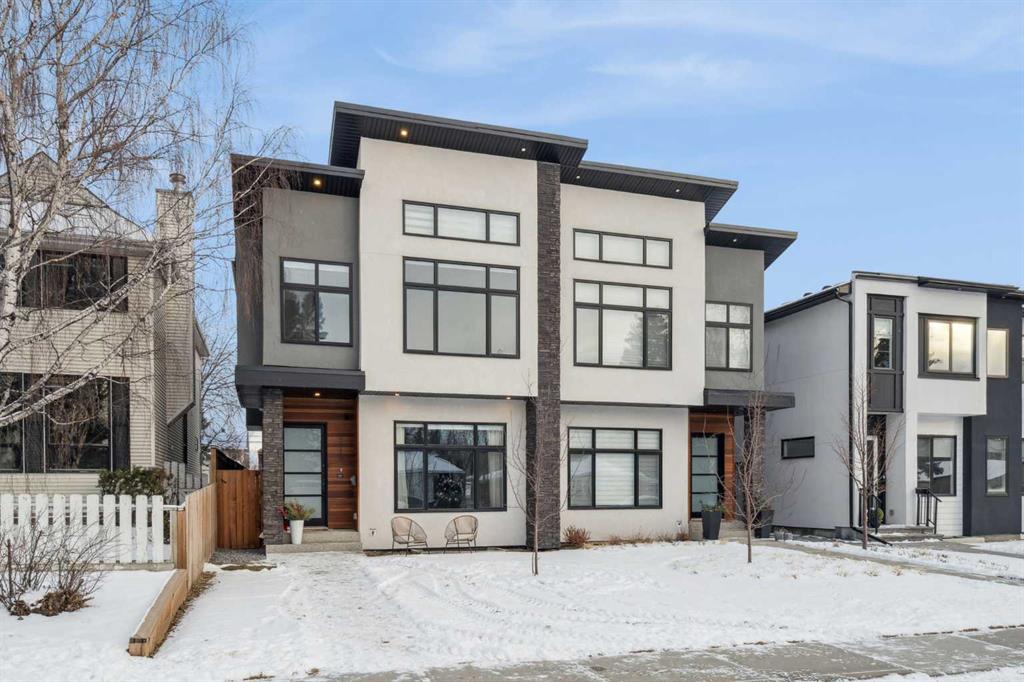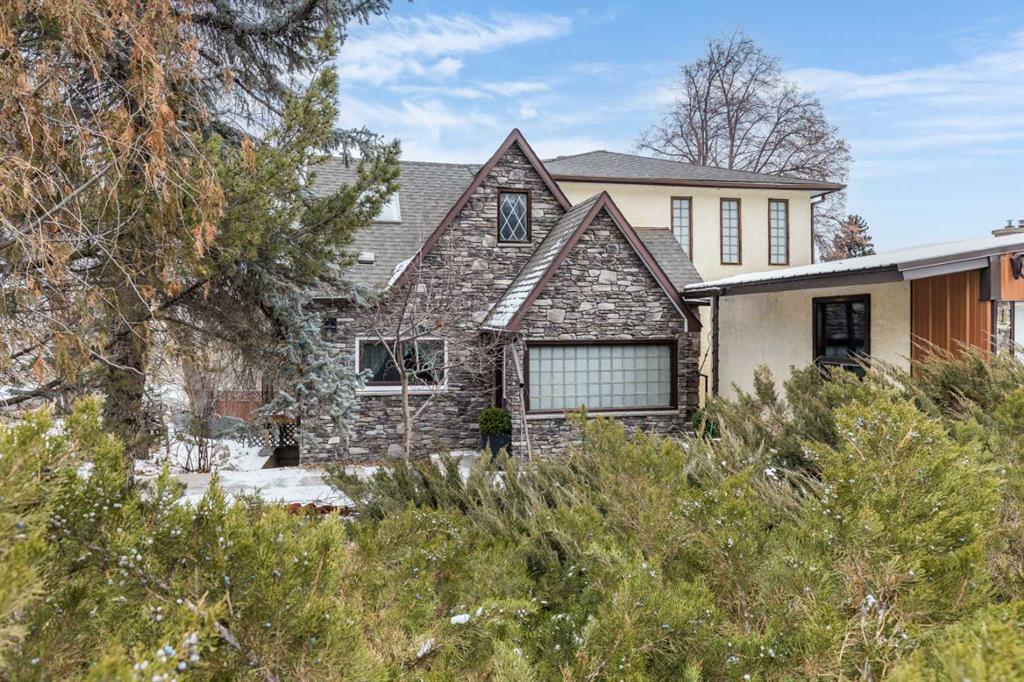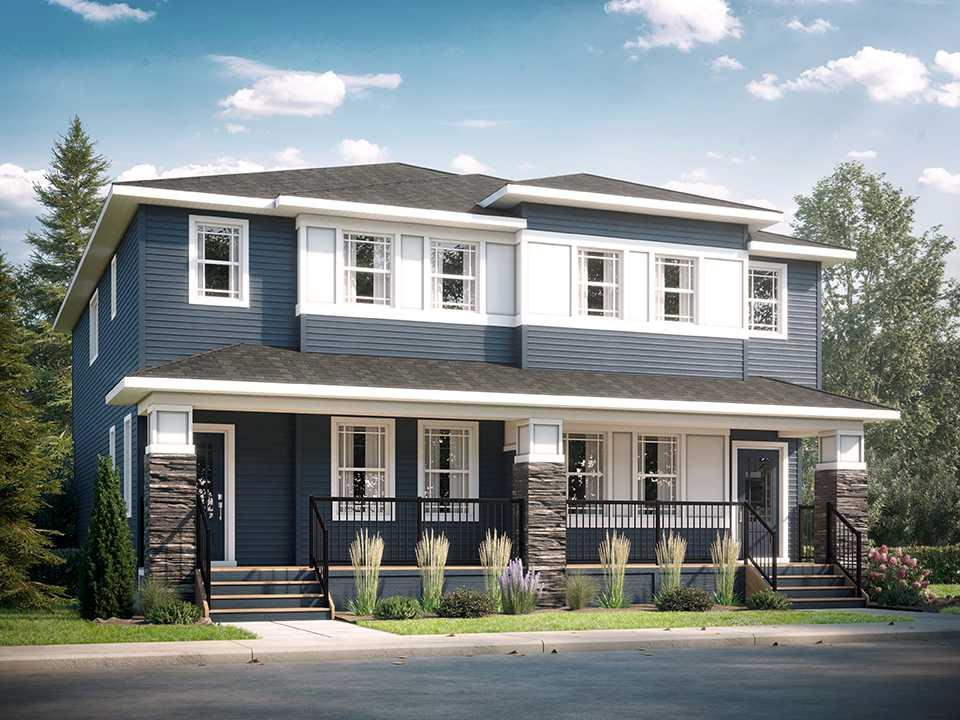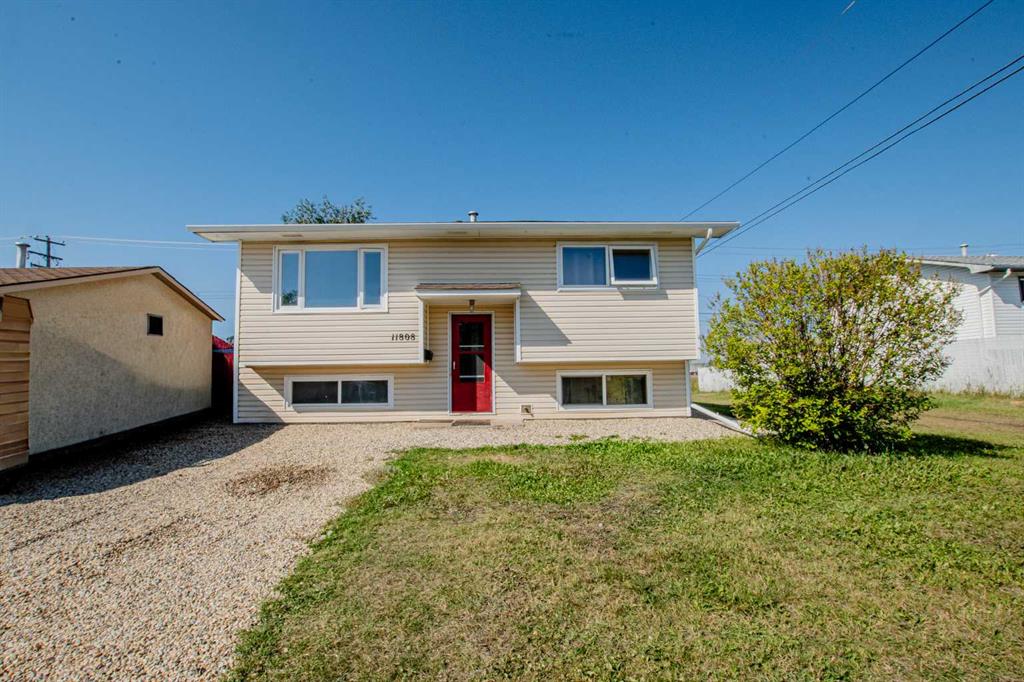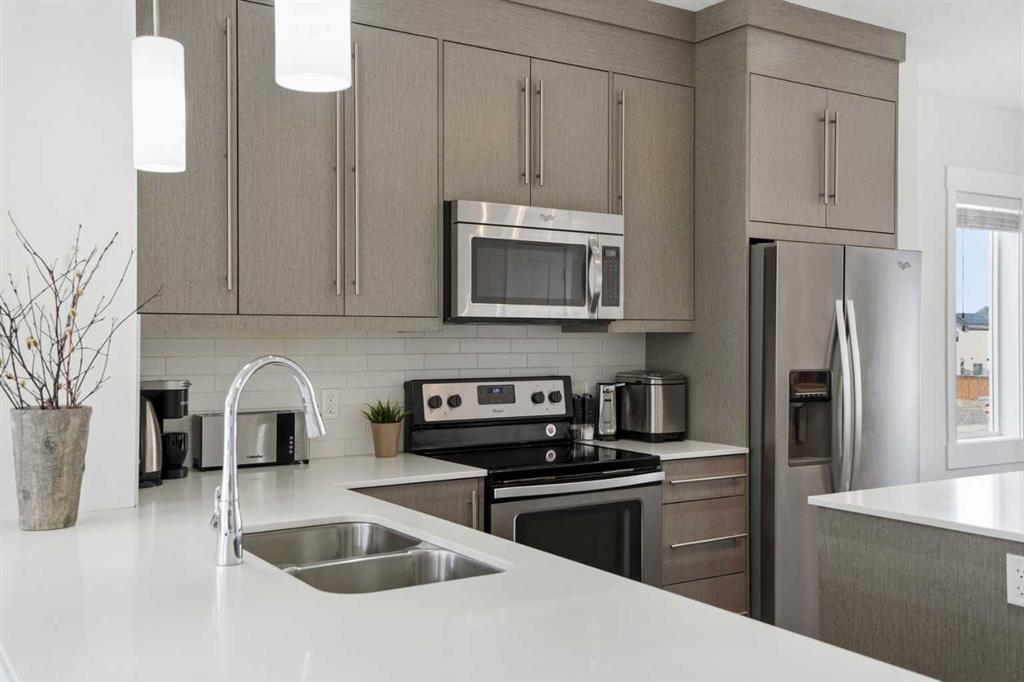2818 30 Street SW, Calgary || $1,149,000
This outstanding home is ready to be yours, perfectly situated in an excellent Killarney location. The property is set on an oversized lot featuring an impressive 150 linear feet of depth, a difference that noticeably enhances both the floor plan and your lifestyle. Step inside and be greeted by a sense of grand scale and refined detail: gorgeous wide plank hardwood floors, soaring ceilings, voluminous rooms, and unmatched functionality are found throughout. The vestibule opens into a large dining area, easily accommodating every occasion from relaxed family dinners to a major Superbowl celebration. This space is tailored with bespoke lighting and wall details, adding style and texture. The gourmet kitchen will quickly become the heart of your home, offering both comfort and room for your culinary expression. Highlights include abundant storage, full-height cabinets, a premium appliance package, and a large central island. Flowing seamlessly from the kitchen, the family room is complete with a stacked marble mantle, rich coffered ceilings, and garden doors leading to your massive yard. The main floor is completed by the largest mudroom you have seen in Killarney, featuring full-height cabinets, lockers, and benches. Upstairs, three generous bedrooms, a flex space, and a dedicated laundry room provide all your second-floor essentials. The primary bedroom is truly impressive, featuring vaulted ceilings, a spa-inspired ensuite, and a large walk-in closet. The flexible space serves as an excellent home office or small media area, while the two secondary bedrooms are flooded with natural light. Finally, the basement is designed for entertainment and family life, offering a rec room perfect for a great movie, a wet bar with room for a gaming table, a large fourth bedroom, a full bathroom, and abundant storage. The outdoor space is a true highlight: an oversized backyard provides room for relaxing in your hot tub, letting your dogs run, or working on your game with the current putting green. The property is completed by an incredible triple garage (one side is tandem) that is heated, adding the last layer of functionality to this exceptional home. Book your tour now.
Listing Brokerage: CIR Realty









