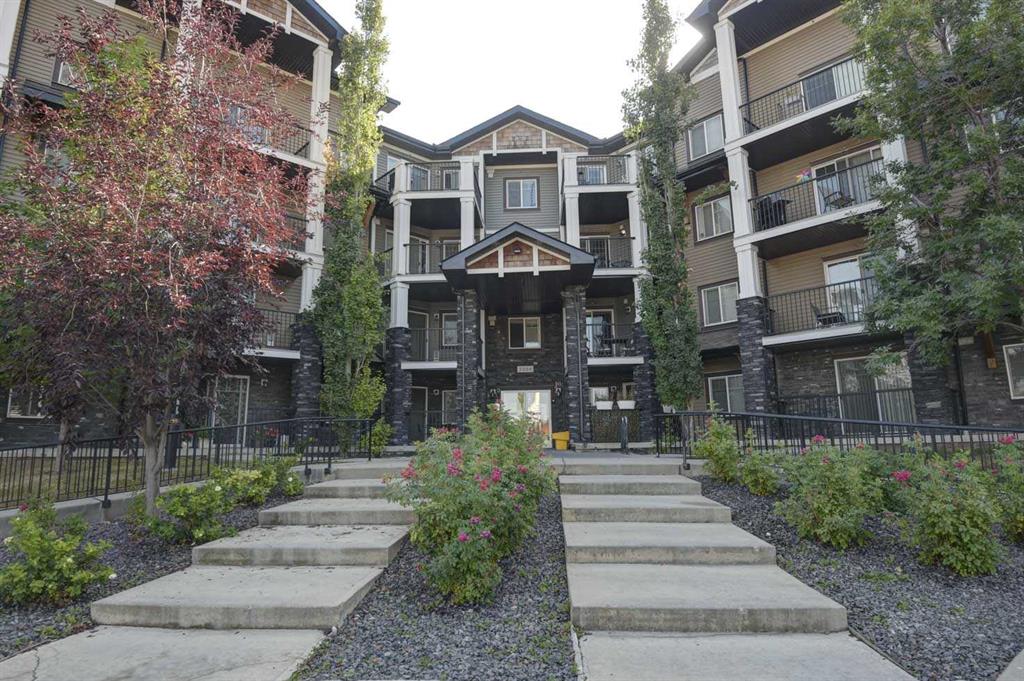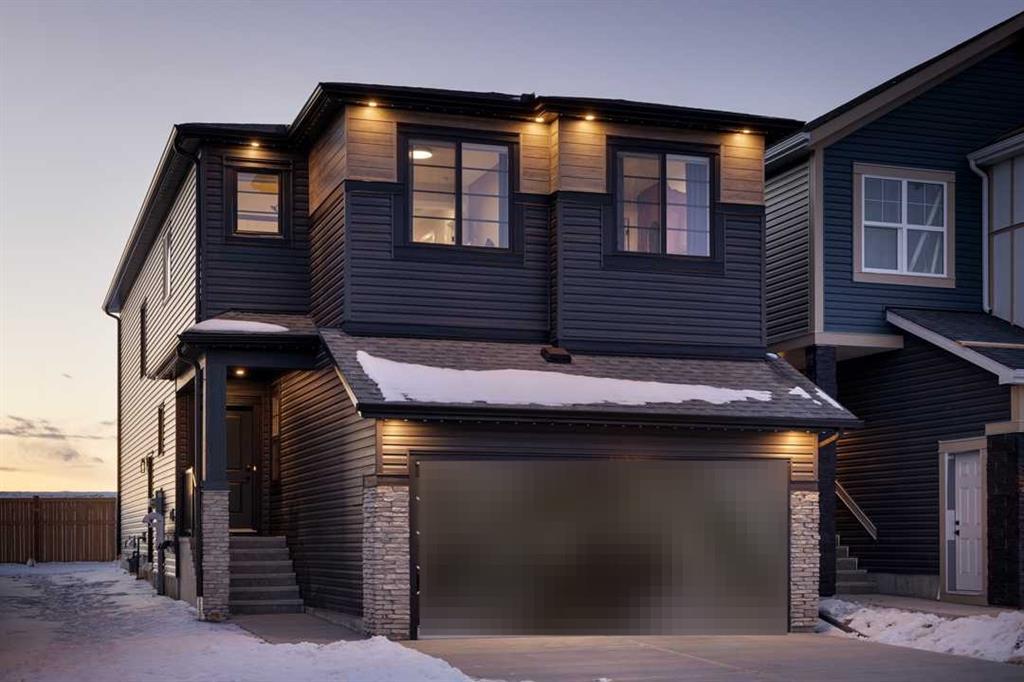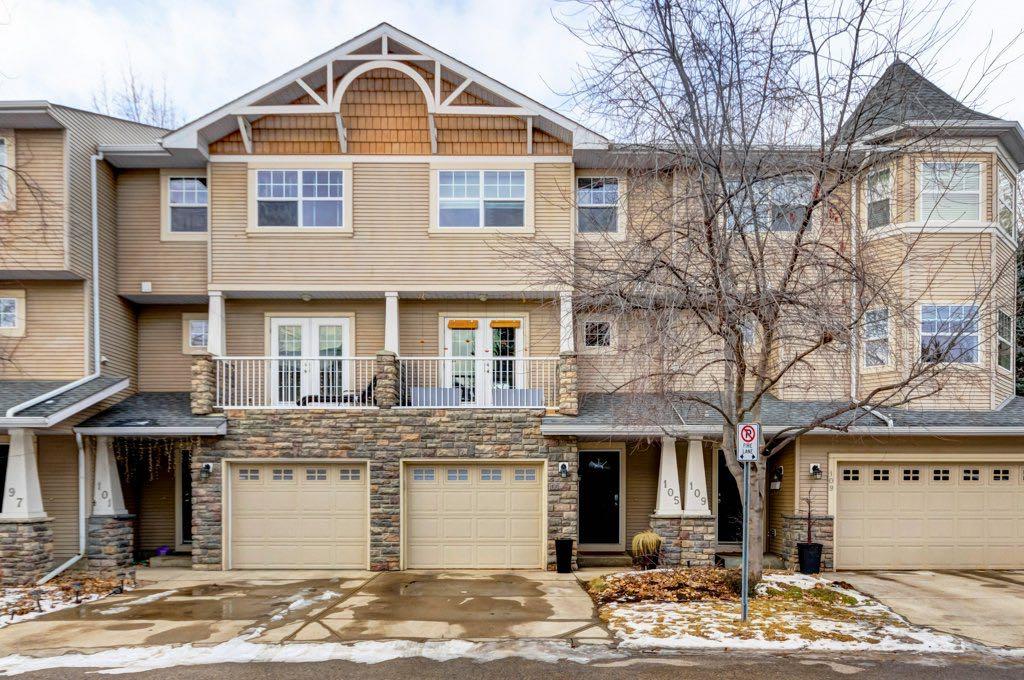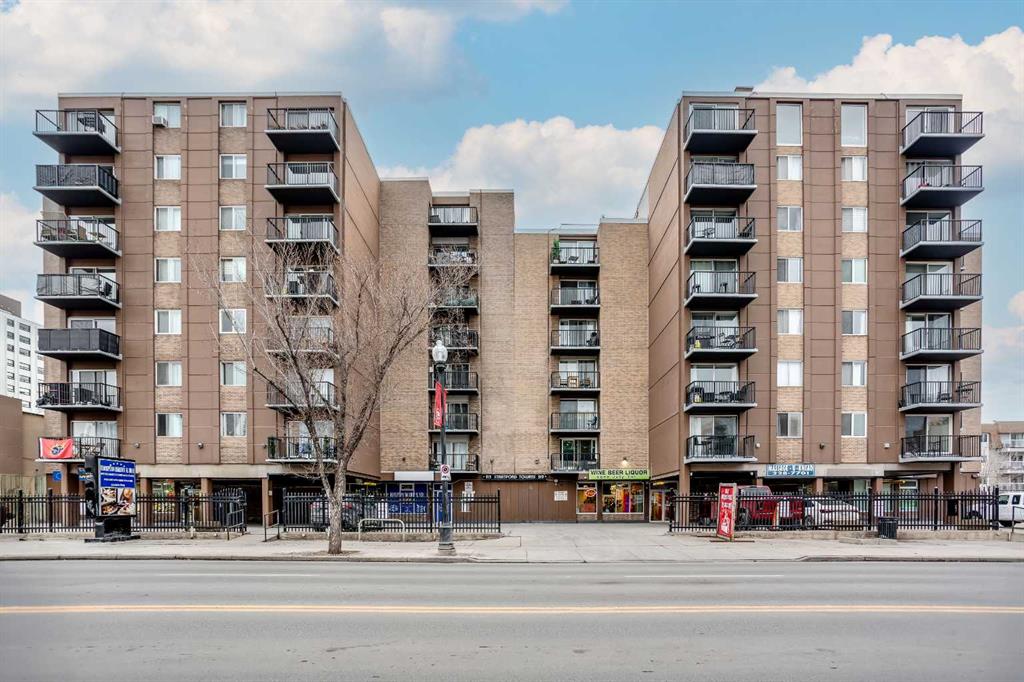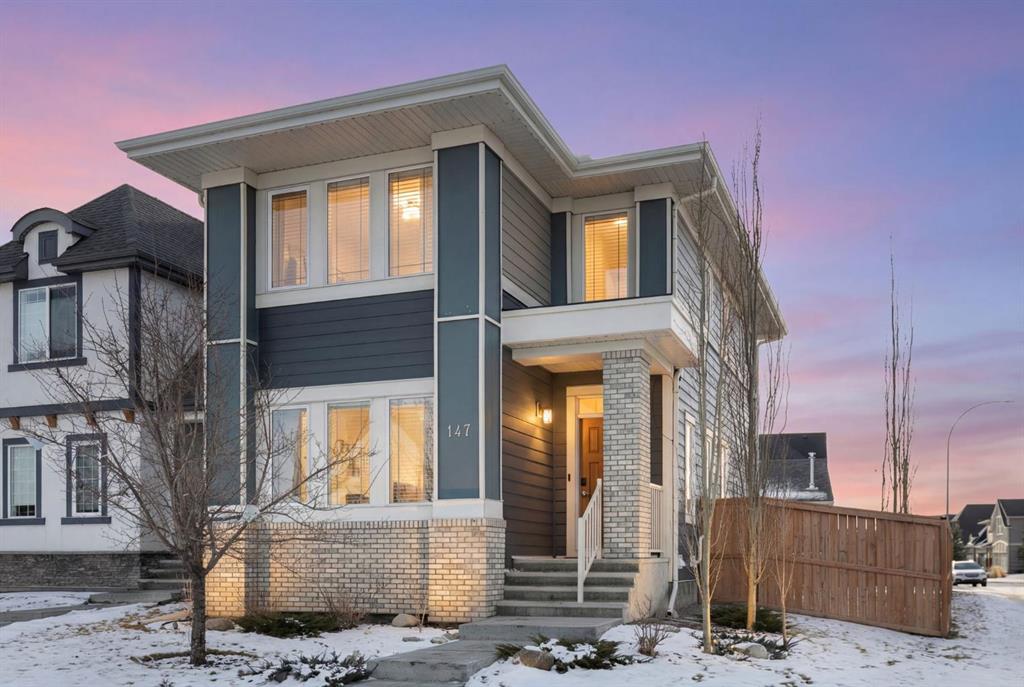147 Marquis Green SE, Calgary || $689,900
Set on a prime corner lot at the end of a quiet cul-de-sac, this home offers the kind of privacy and “no through-traffic” setting families love—while the extra corner-lot windows bring in noticeably more natural light. Add in the sun-soaked south-facing backyard and you’ve got a property that feels bright, warm and welcoming. From the moment you arrive, it’s clear this home has been thoughtfully upgraded and beautifully maintained. Fully finished on all three levels with over 2,200 sq. ft. of designer-finished living space, it offers both the function you need and the style you want. The main level is both comfortable and inviting, anchored by a spacious living room overlooking the quiet front street. At the back of the home, the sunny south-facing kitchen overlooks the landscaped yard, keeping you connected to outdoor living while you cook, entertain, or keep an eye on the kids. The kitchen is finished with quartz countertops, a gas stove and bar seating that naturally becomes the gathering spot for family and guests. The dining area flows seamlessly with the kitchen and living space, creating an open layout that works well on busy mornings and for holiday meals. A bonus is the private office, complete with built-in workspace—ideal for working from home or homework time. A functional mudroom with custom millwork rounds out the main floor. Upstairs, the primary bedroom is a standout. This isn’t just a place to sleep—it’s a space that’s been elevated with extensive custom built-ins and cabinetry, offering a clean, finished look and serious storage. A walk-in closet and a spa-like 5-pce ensuite complete the retreat. Two additional generously sized bedrooms provide flexibility for kids or guests and the laundry room includes extra storage to keep everything tidy and efficient. The basement is finished to match the rest of the home, here you’ll find a comfortable fourth bedroom, a separate hobby room perfect for crafts, home gym, or workspace and a rec area anchored by a custom media unit and built-ins—ideal for movie nights, gaming, or creating a second hangout area for the family. With an additional bathroom and smart storage, this level is set up to handle everything from guests to growing families. Outside, the backyard is a true highlight—fully landscaped and thoughtfully designed for entertaining and everyday enjoyment with a raised deck and lower patio, creating multiple areas to barbecue, lounge, and soak up the sun. The oversized heated double garage on the paved back lane is a rare bonus, and the large paved area beside it is the perfect “kids zone” for shooting hoops, road hockey, or outdoor games—letting them play safely without being out on the street. Packed with upgrades including Gemstone lighting, California Closets built-ins, air conditioning, and underground sprinklers, this home checks every box. And the location ties it all together: steps to the wetlands, close to schools, parks, pathways and the unbeatable year-round lake lifestyle.
Listing Brokerage: Real Broker









