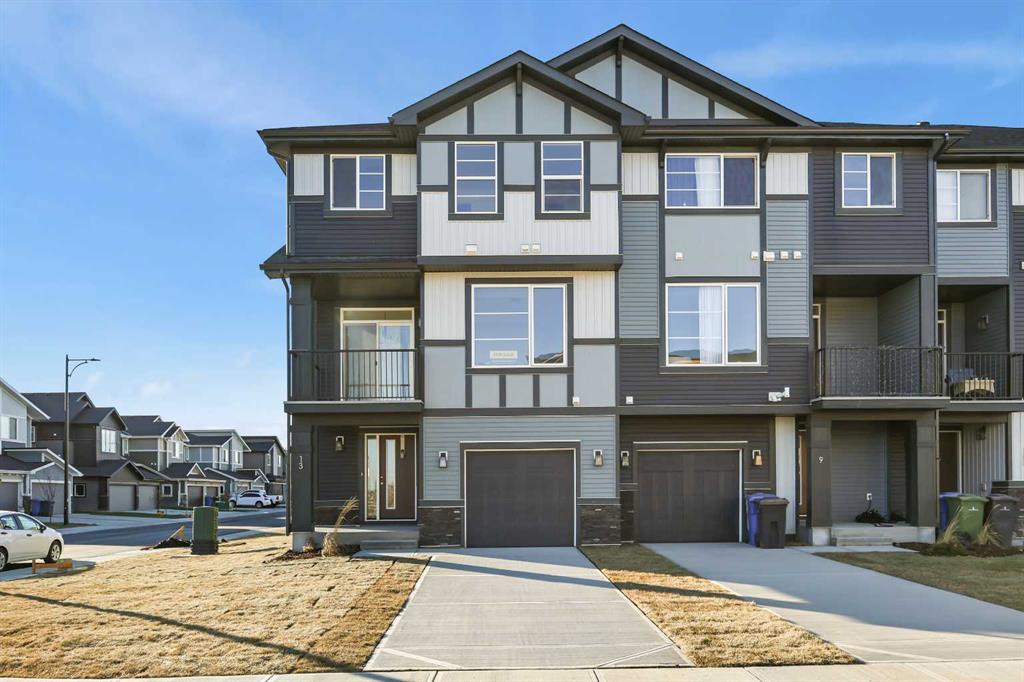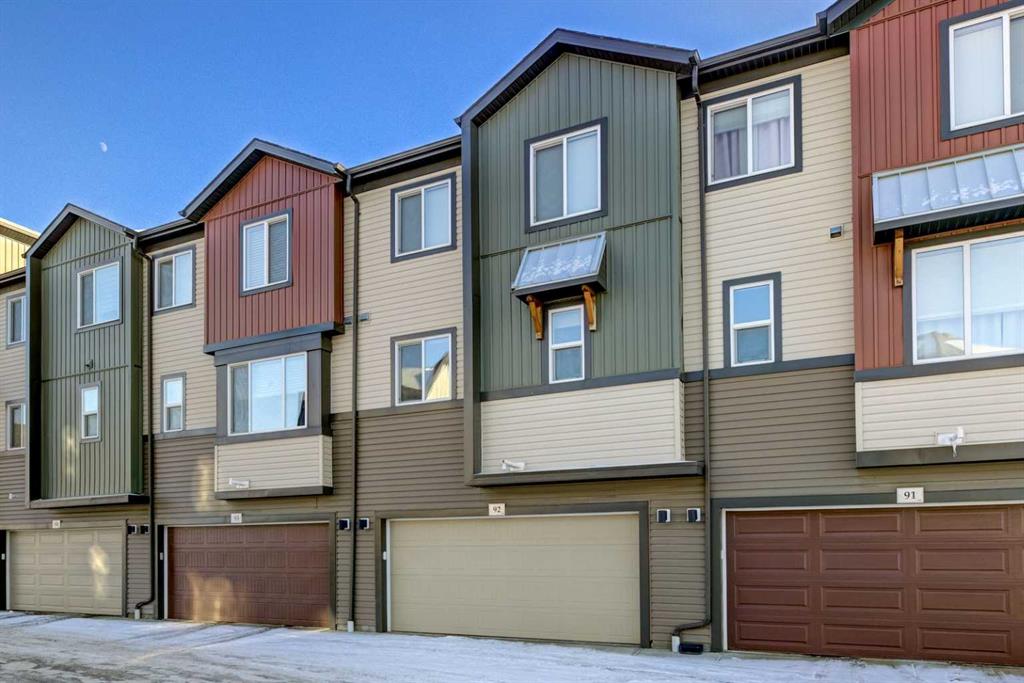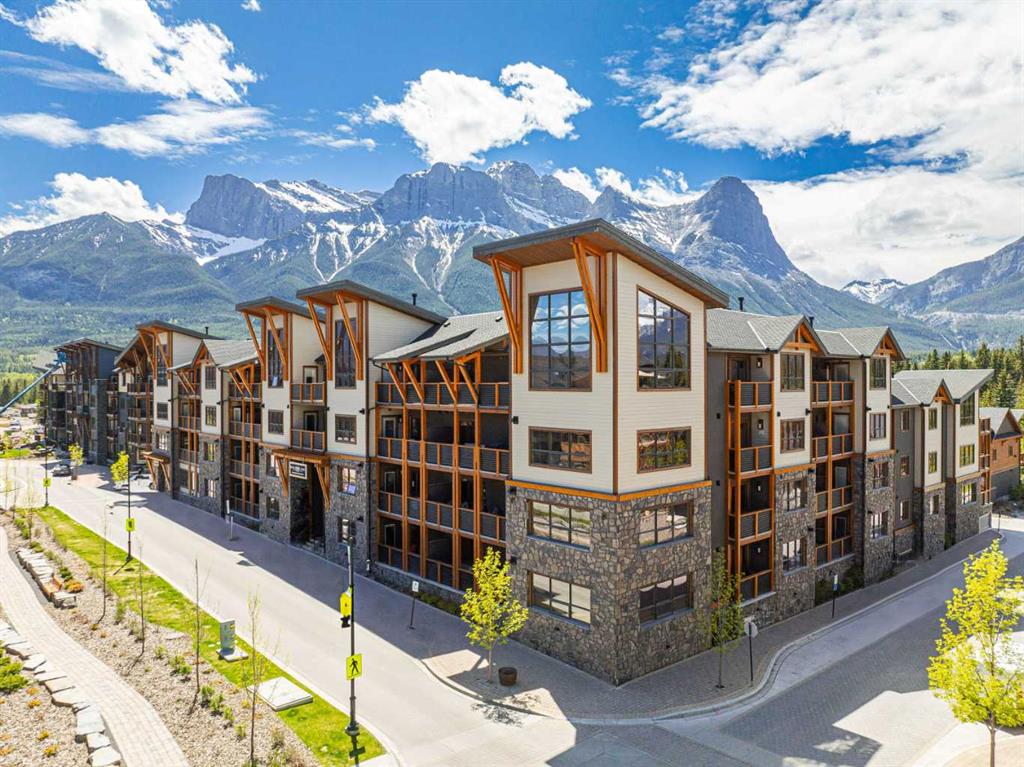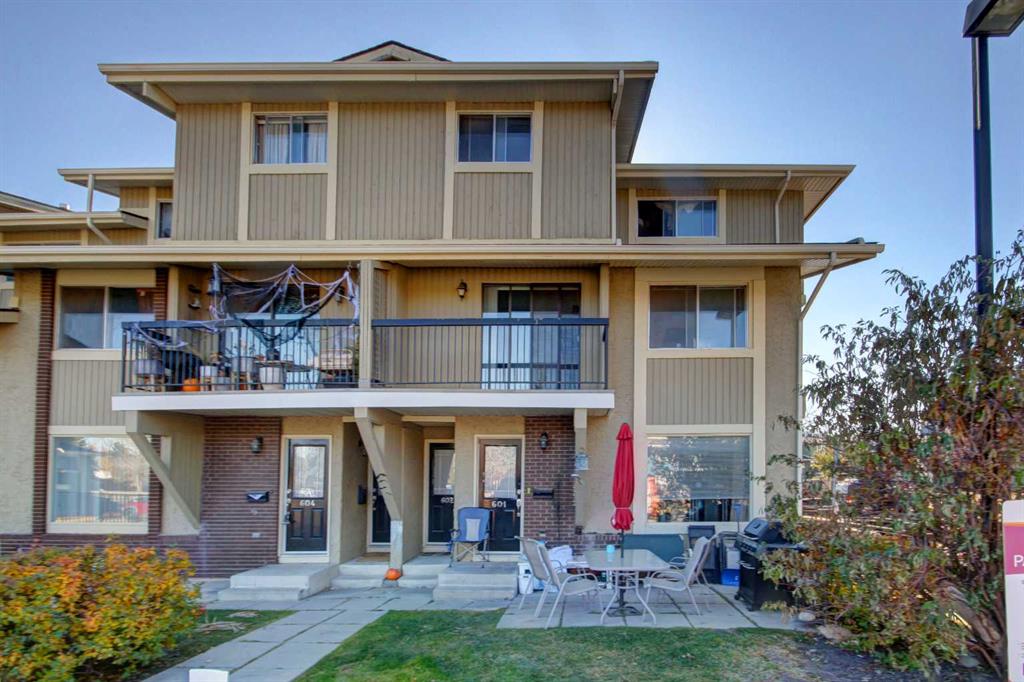327 Willow Ridge Place SE, Calgary || $1,449,000
Backing directly onto Hole #7 at Willow Park Golf & Country Club, this is a truly rare offering in Calgary—a wide, extra private lot on one of Calgary\'s most sought after inner city private golf courses, where your “backyard” is a ribbon of manicured fairway and mature trees instead of neighbours. It’s the kind of setting that changes how you live day-to-day: quieter mornings, more privacy, and views that feel expansive in every season. Just as special is the way the home arrives. Behind the gate, the enclosed front courtyard feels like a hidden garden, beautifully landscaped, sheltered, and perfect for morning coffee, evening wine, or welcoming friends with a sense of privacy you don’t often find in the city. Held in the same family for 40+ years, the home was ahead of its time—an open-concept feel long before it became the standard, paired with architectural details that give it real warmth and personality: open-riser stairs, exposed wood beams, and a cedar-lined kitchen ceiling that anchors the main floor with timeless character. The main level is designed for both elegant entertaining and comfortable everyday living, with distinct spaces that still connect naturally. The formal living room—with a wood-burning fireplace—looks onto the courtyard, offering a serene, light-filled place to unwind. The formal dining room frames the golf course view, creating a natural “wow” moment for dinners and gatherings. On the other side, a generous family room with oversized sliding doors creates that effortless indoor/outdoor connection and flows seamlessly into the breakfast nook and kitchen—functional, inviting, and made for real life. Upstairs, you’ll find four bedrooms, including a true primary retreat with its own wood-burning fireplace, a renovated 4-piece ensuite, and a flexible nook that’s ideal for a reading space, office, or den—all overlooking the course, so the view is part of your everyday routine. The three additional bedrooms are all genuinely well-sized, offering room to grow, host, or work from home without compromise. The fully finished basement expands your options with a large recreation room, a second gas fireplace, and a 3-piece bathroom featuring a steam shower—a standout comfort feature you’ll appreciate year-round. A large laundry room completes the lower level with ample storage, a mini bar fridge, and washer/dryer, keeping the practical side of life organized and out of sight. And then there’s the walkability—one of the most underrated lifestyle perks of this location. From here, you can comfortably stroll to Willow Park Village for local boutiques, services, and dining, and you’re also within walking distance of Southcentre Mall—one of Calgary’s major shopping destinations with 160+ stores and services. This is more than a home—it’s a legacy property on a private course in the heart of Willow Park, where the lot, the setting, and the lifestyle combine into something you simply can’t recreate.
Listing Brokerage: Real Broker



















