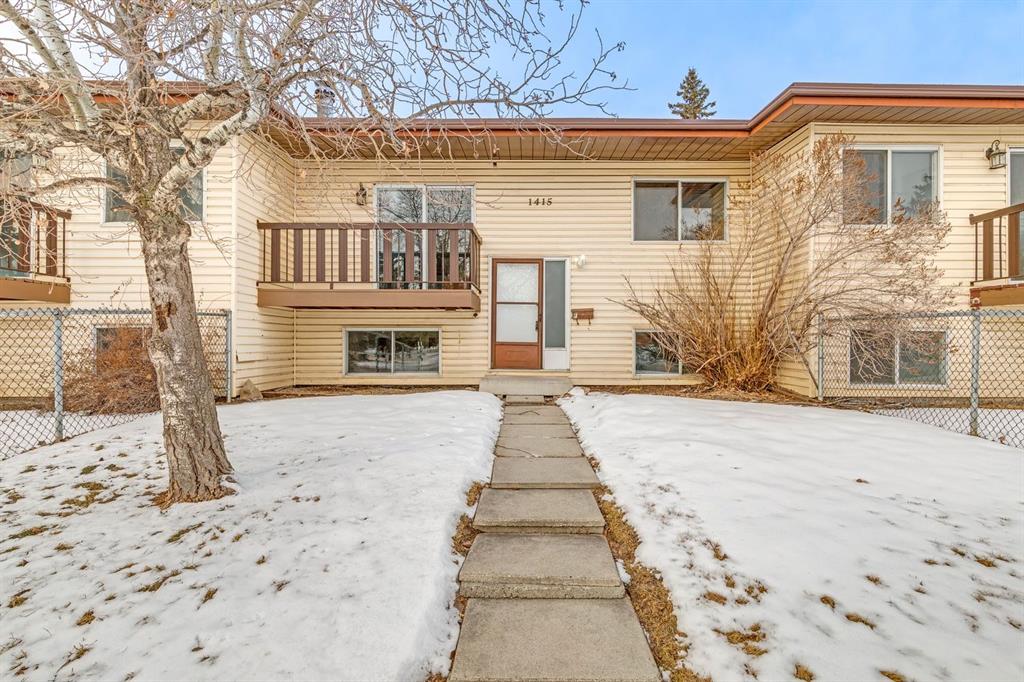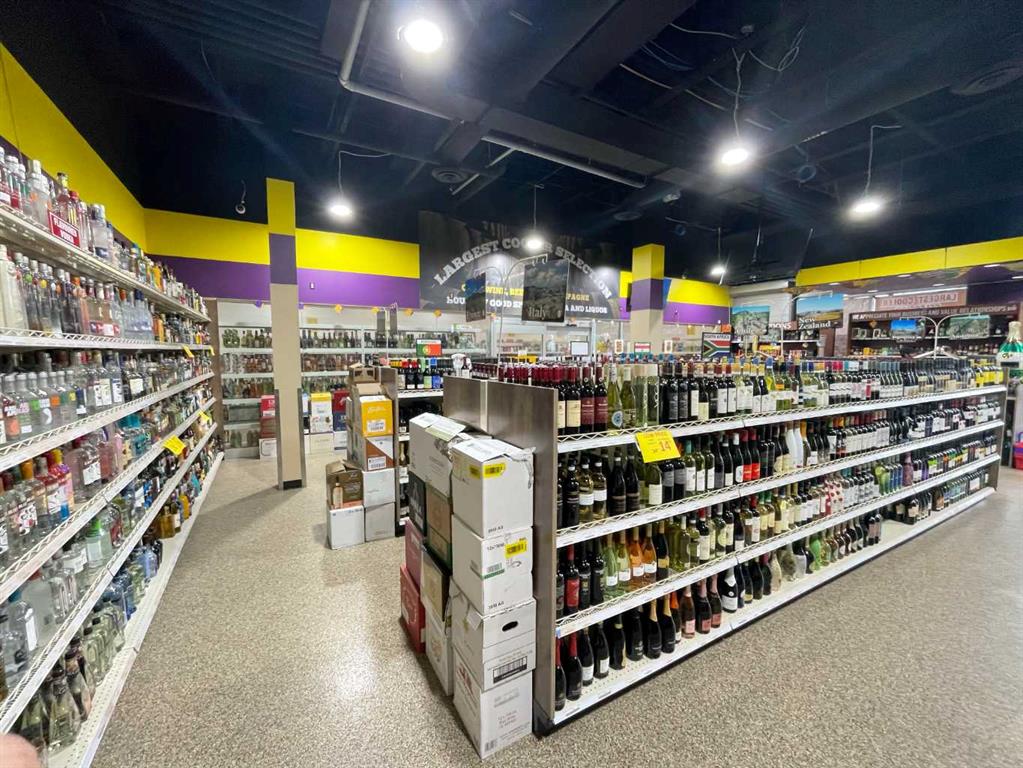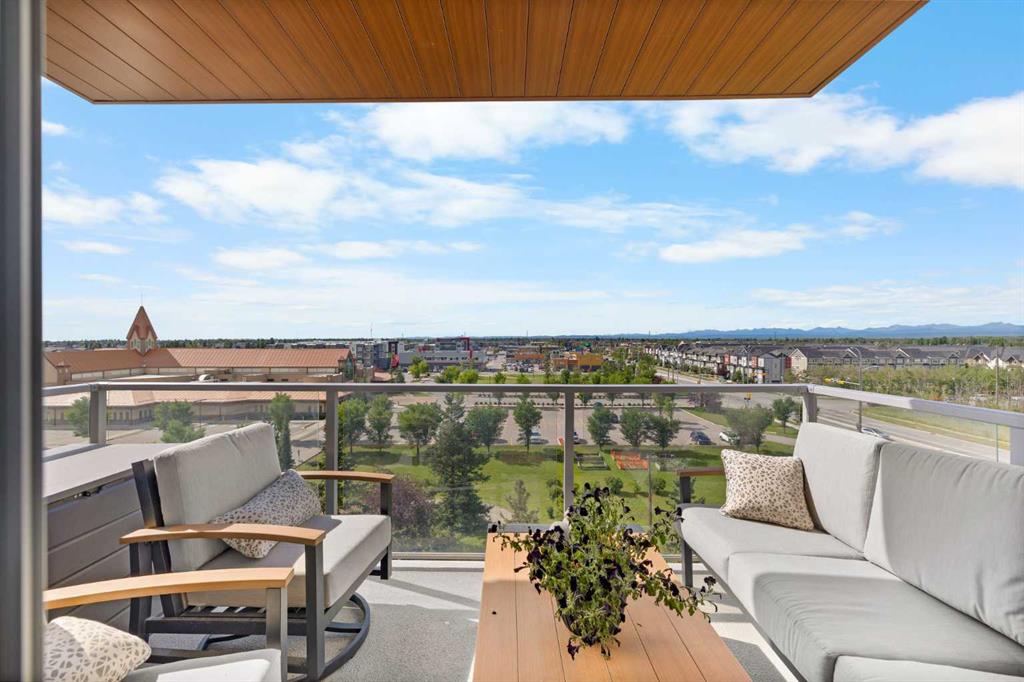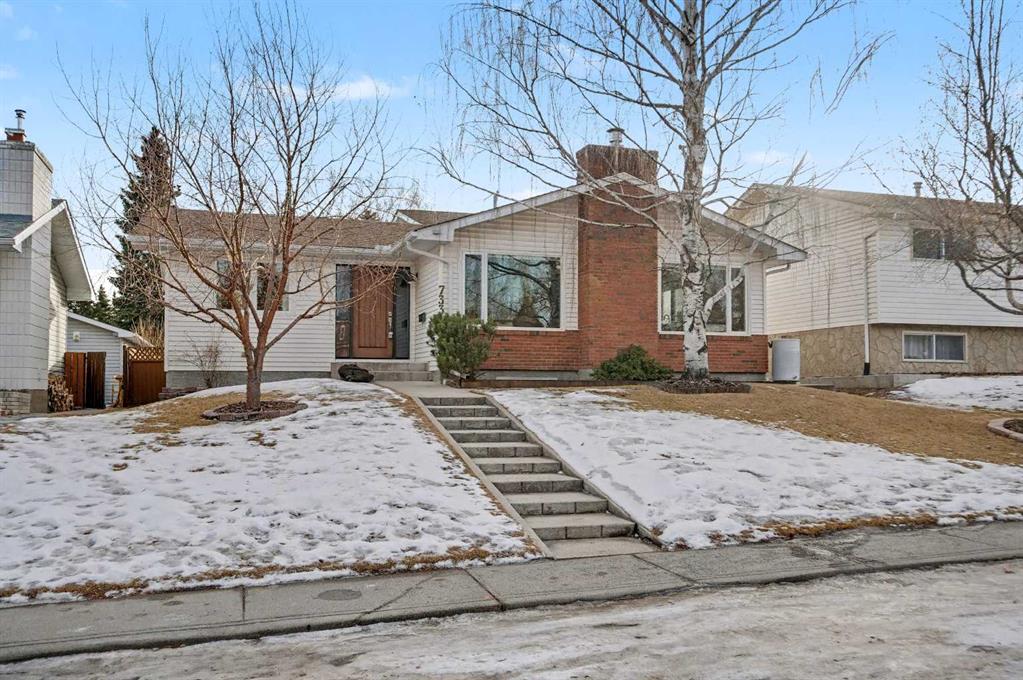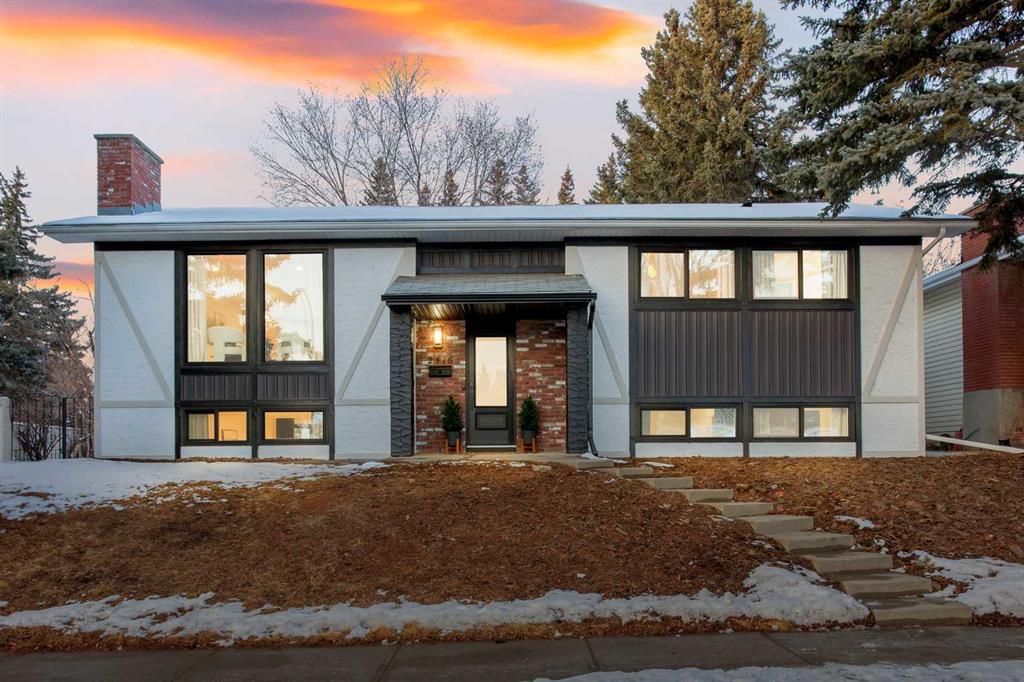7331 Silver Mead Road NW, Calgary || $920,000
This extensively renovated 1,585 sq. ft. above grade family bungalow offers exceptional upgrades throughout. The main floor has an open layout with a large kitchen and dining space, a striking feature fireplace, and abundant natural light. Attention to detail is evident throughout, including mahogany wood accents, quartz countertops, and custom cabinets. There are two large bedrooms on the main floor, the primary having a luxurious ensuite bathroom, and direct access to the deck. The deck benefits from south-facing exposure year-round; a remotely powered awning adds convenience and shade. The home also features a spacious raised family room with vaulted ceilings and a high-efficiency wood burning fireplace, providing both indoor comfort and a covered outdoor living area with an additional exterior fireplace. The lower level contains a spacious recreation room, an additional fireplace, two more bedrooms, storage, laundry facilities, and a four-piece bath. All appliances, including a lower-level fridge and microwave, are included. All mechanical systems are updated, including a furnace (2025), water tank (2014), and central air conditioning (2022) for summer comfort. The property also includes a newer oversized double garage (2021) that is heated, insulated, drywalled, and features an 8 ft door height and high ceilings. There is so much living space in this home, a total of 2,492 sq. ft., including the basement level. With the generous yard, deck, covered patio, and the oversized garage, you can have it all. Located on a quiet residential road in the heart of Silver Springs, this property is just steps from the ravine and two elementary schools. The community provides access to schools, shopping, an outdoor pool, hiking trails, scenic views, the Bow River, public transit, and major roadways. Viewing is highly recommended; please refer to the accompanying photos for further details.
Listing Brokerage: Century 21 Masters









