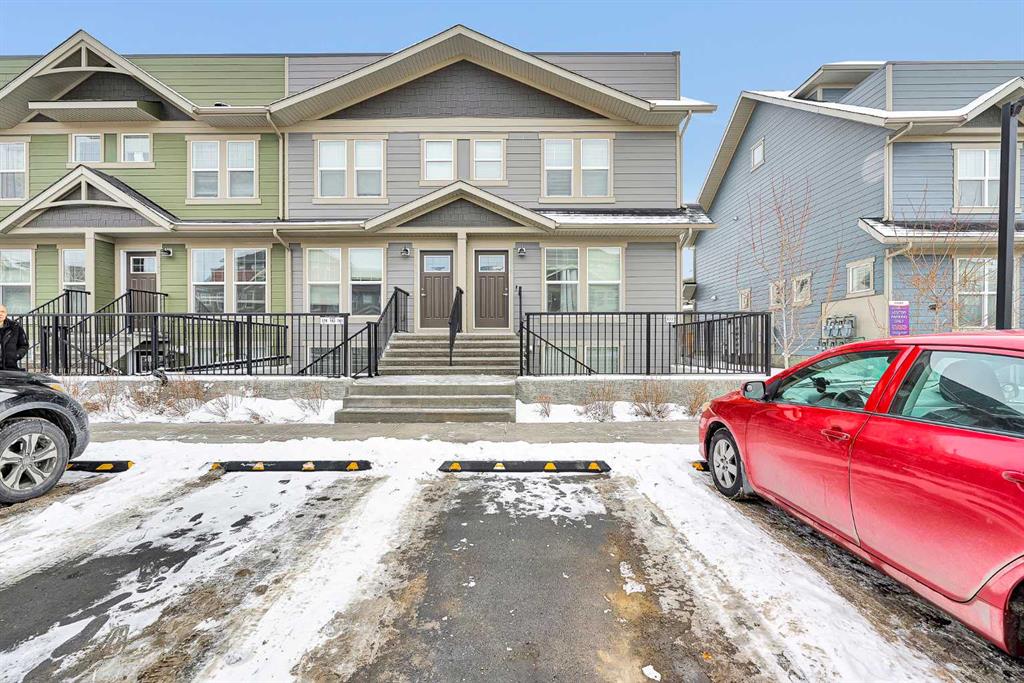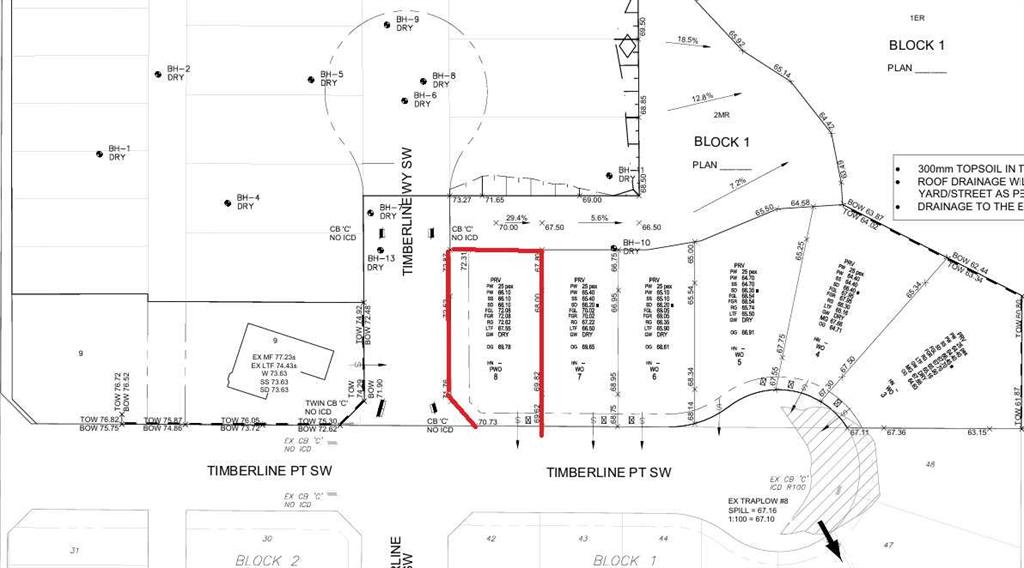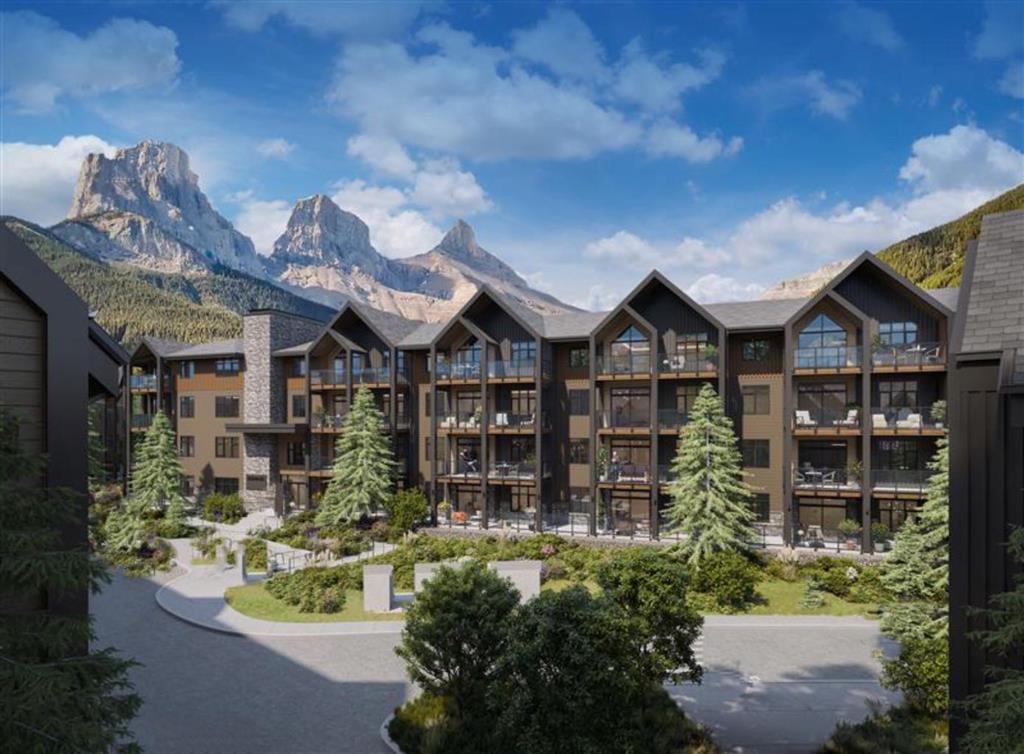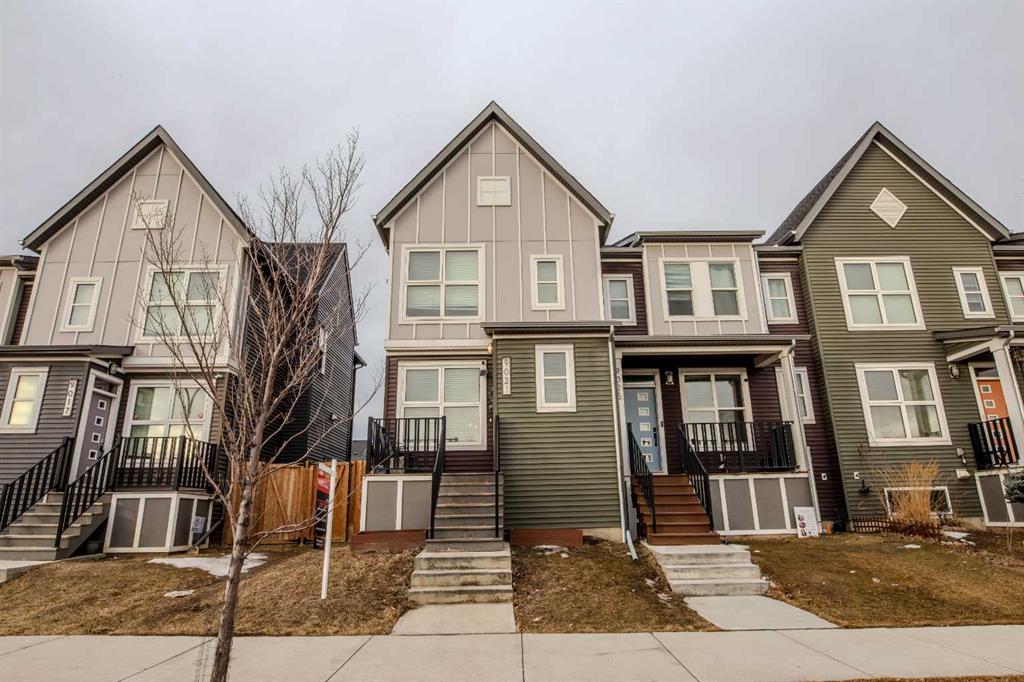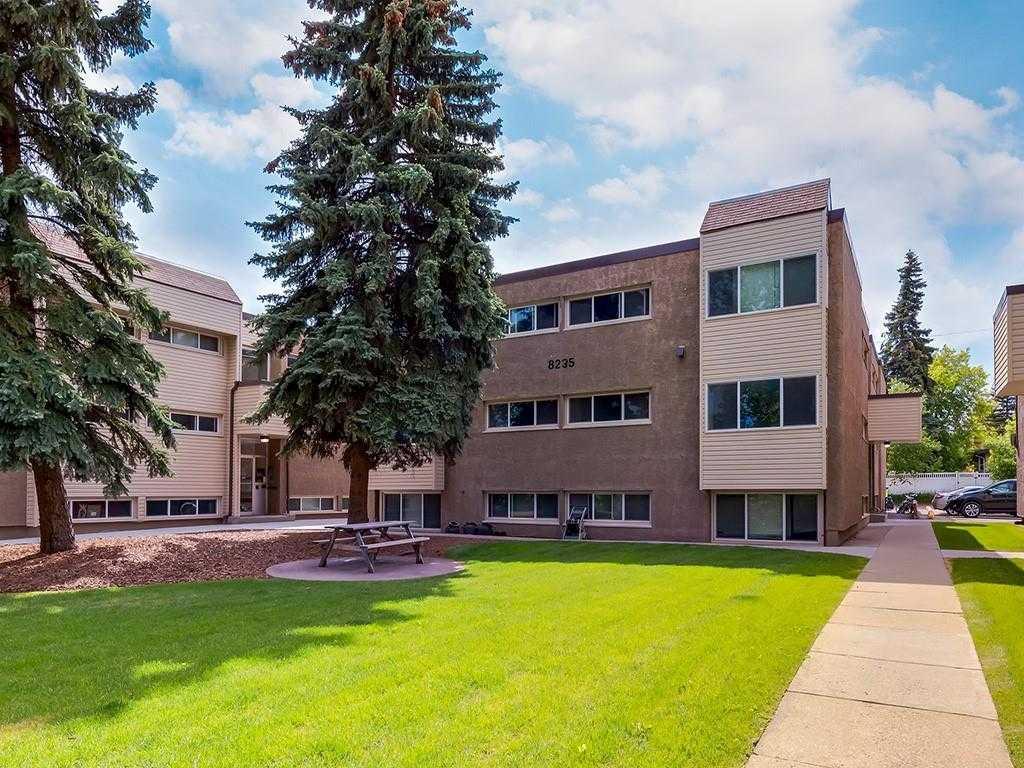9021 46 Street NE, Calgary || $540,000
Welcome to 9021 46 St NE in the heart of Savanna. Fully finished with a detached 2 car garage with no condo fees does not get any better than this. This house is very well loved and has been extensively updated, enhancing it’s modern aesthetics and living comforts. 4 total bedrooms with 3.5 bathrooms, large windows, high ceilings, all vinyl and tile flooring, open layout makes this the ideal home for your growing family. One owner since built. Updates since buying from the builder include a fully finished and professionally built basement, Hot tub (2023 - costs $12K), A/C (2021), waterfall stone kitchen island, countertops & backsplash, 2-tone modern kitchen cabinetry, smart fridge with digital and internet connected display (costs $4500). The fully fenced private backyard with a hot tub, a large deck under a massive gazebo, and minimal landscaping yard is perfect for entertaining your family and friends. If you are looking in this area you will know the extensive amenities this beautiful community offers. There is a bus stop 1 block away to take you to the airport which is also just a few minutes drive away. Across the street is bus stop #54, dental clinic, pharmacy, restaurants, physio clinic, barber shop to name a few. Costco by Métis Trail to be built in 2026. Stoney Trail and Deerfoot are mins away. 10 mins drive to Crossiron Mills. 10 mins drive to Peter Lougheed bHospital. Only within 2 kilometers are several daycares, a couple of Montessori schools, Peter Lougheed school, Gobind Sarvar High School. 2.2 km to the nearest Saddletown CTrain station. It is not hard to see why many families love living here. “It is near everything!” Says the owners who have enjoyed the convenience of living here. They have truly updated and renovated this house to fully enjoy, not just to live in, making it not your standard build anymore. Don’t miss your chance to be the next proud owner of this move-in ready house.
Listing Brokerage: TREC The Real Estate Company









