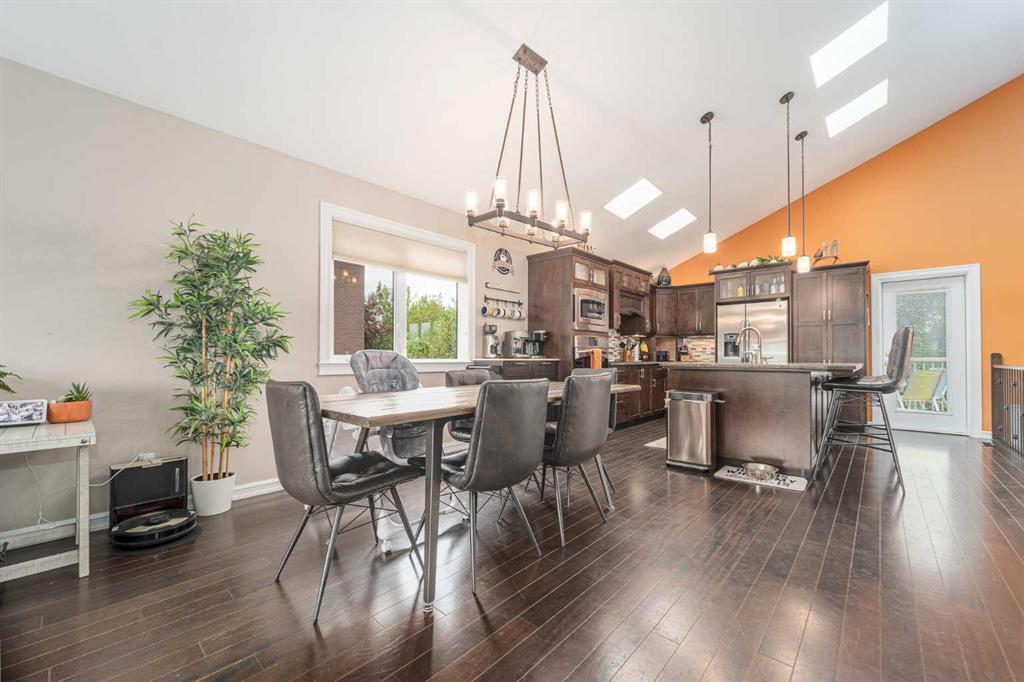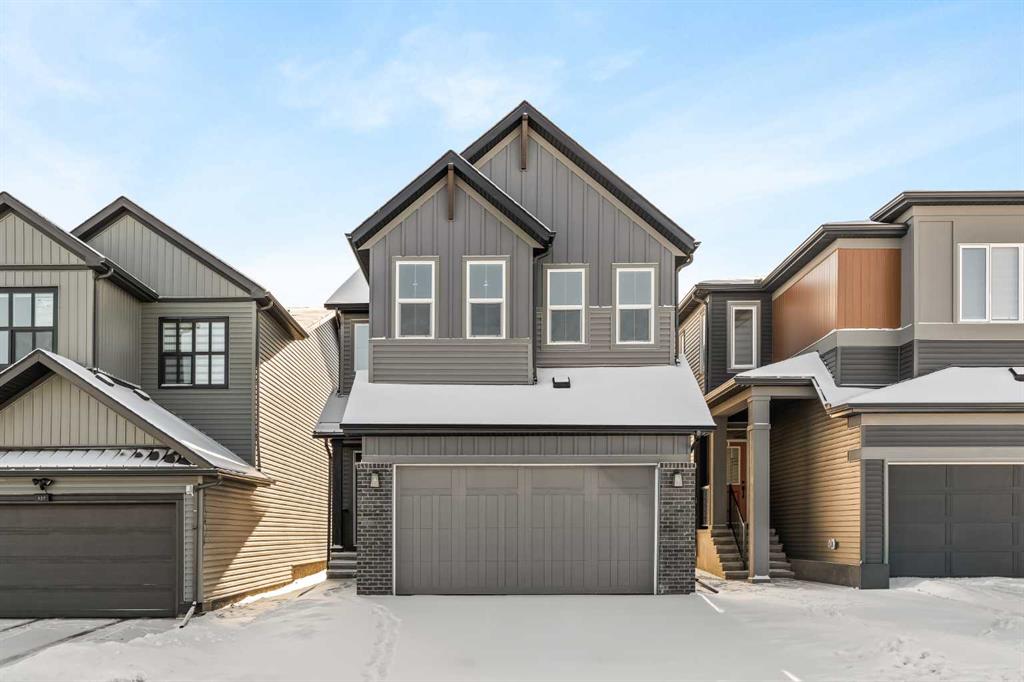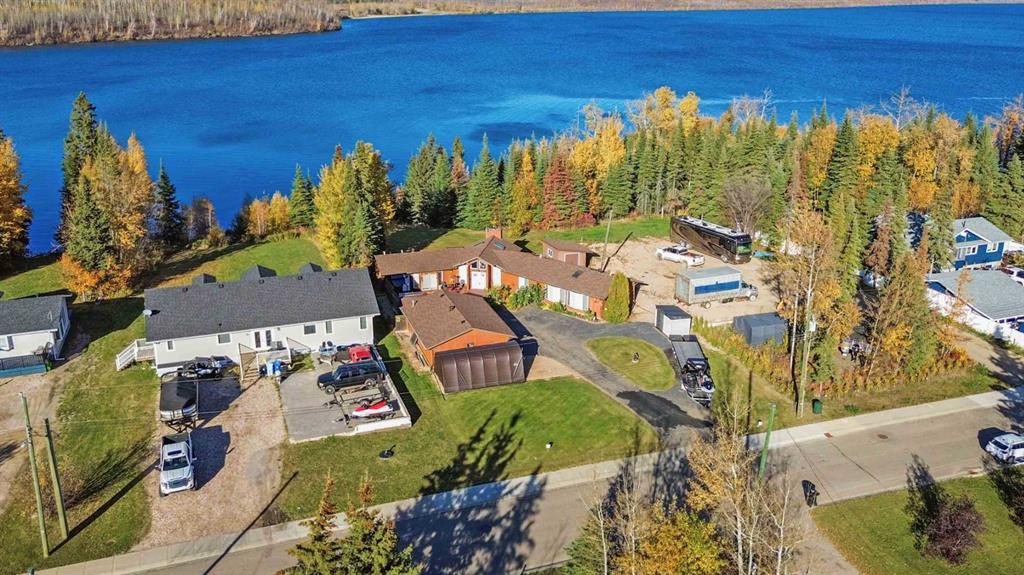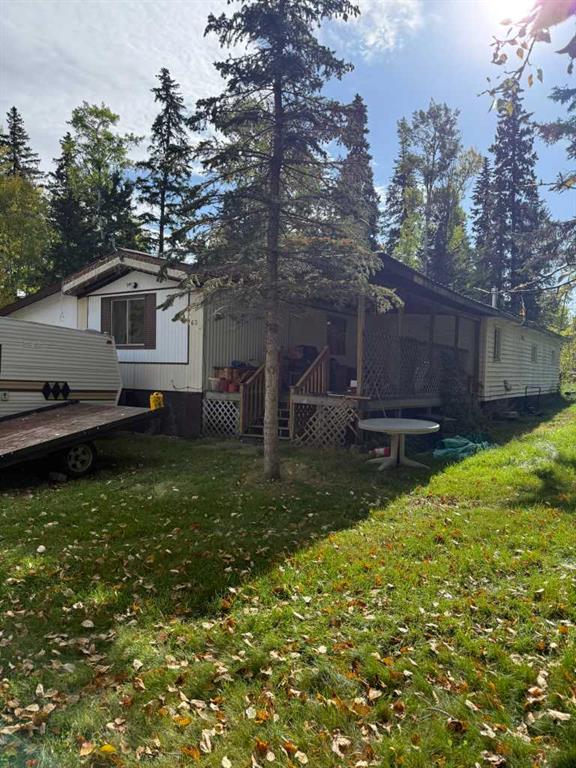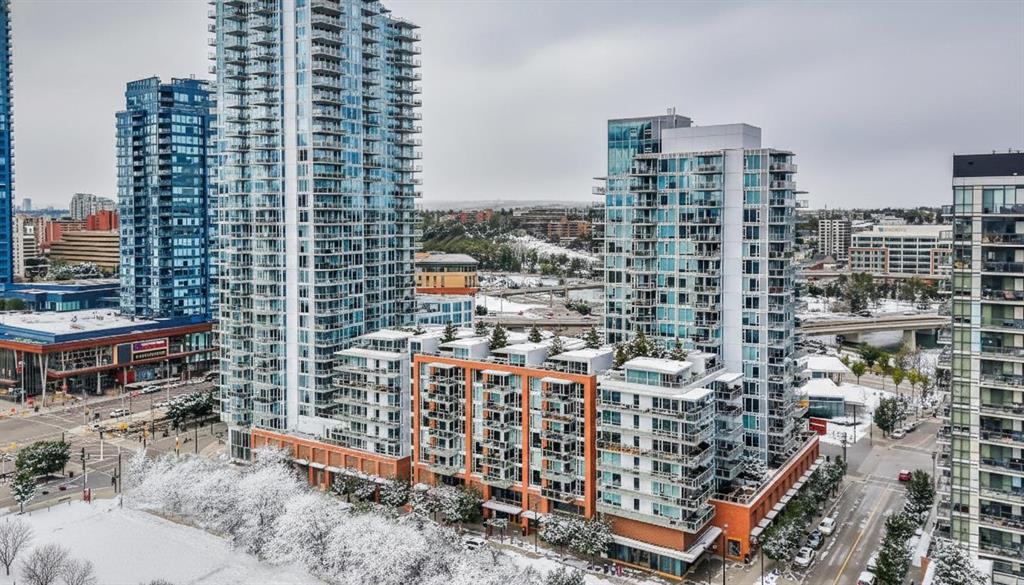410, 560 6 Avenue SE, Calgary || $419,900
Welcome to Evolution in Calgary’s Vibrant East Village – where contemporary design meets urban convenience. This stunning two-bedroom, two-bathroom residence offers 872 square feet of thoughtfully designed living space in one of the city’s most dynamic and fast-growing communities. From the moment you step inside, you’re greeted by a bright, open-concept floor plan that blends the living room, dining area, and kitchen into one seamless, light-filled space. A wall of floor-to-ceiling windows floods the interior with natural light, creating a warm and inviting atmosphere while showcasing the city’s energy and charm. The chef-inspired kitchen is both stylish and functional, featuring sleek, modern cabinetry, elegant quartz countertops with matching backsplash, a convenient breakfast bar, and premium stainless steel appliances—including a gas range for the home cook who values performance. Under-cabinet lighting enhances the workspace and adds a sophisticated touch. The primary bedroom is generously sized to comfortably accommodate a king bed, and features his-and-hers closets that provide excellent storage. The spa-like five-piece ensuite is a true retreat, complete with double vanities, deep soaking tub, separate glass-enclosed shower, and heated tile floors for year-round comfort. The second bedroom has river views—perfect for guests, a home office, or both—is located on the opposite side of the unit for optimal privacy, with its own beautifully appointed full bathroom nearby. Both bathrooms feature high-quality finishes and a modern aesthetic consistent with the rest of the home. Step outside to the oversized covered balcony—complete with power and a gas line for your BBQ—perfect for outdoor cooking and relaxing year-round. Additional highlights include full-size in-suite laundry, a titled underground parking stall, and a separate secure storage locker for seasonal or bulky items. Residents enjoy impressive building amenities including 24-hour concierge, a state-of-the-art fitness centre with gym, steam room, and sauna, expansive private landscaped gardens, a stylish social lounge, visitor parking, and secure bike storage. All of this is set in the heart of the East Village, one of Calgary’s most exciting and walkable neighborhoods. You’ll be just steps away from the Bow River pathways, local cafés, eclectic dining, entertainment venues, and cultural attractions. With easy access to transit and major routes, the entire city is within reach. This home offers the perfect blend of luxury, location, and lifestyle—ideal for those seeking a modern downtown living experience without compromise. Book your private showing today and come on Buy!
Listing Brokerage: RE/MAX House of Real Estate









