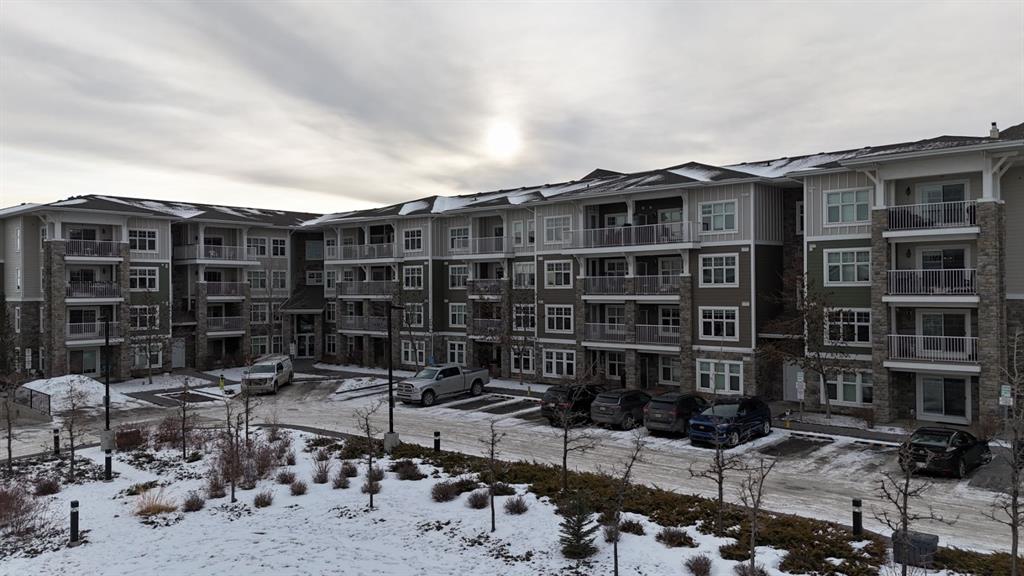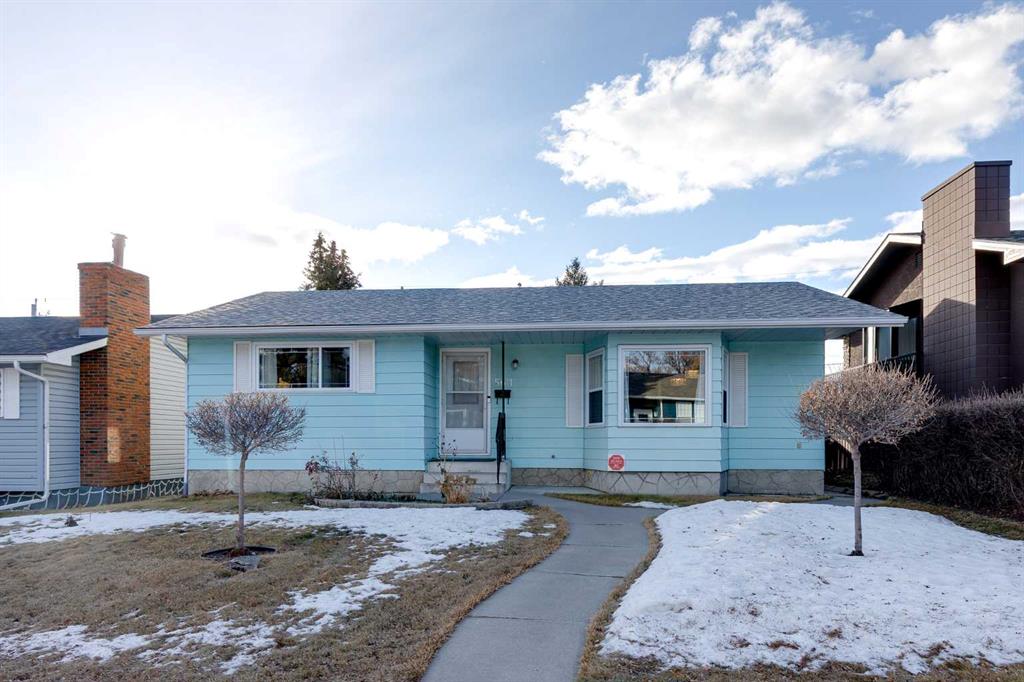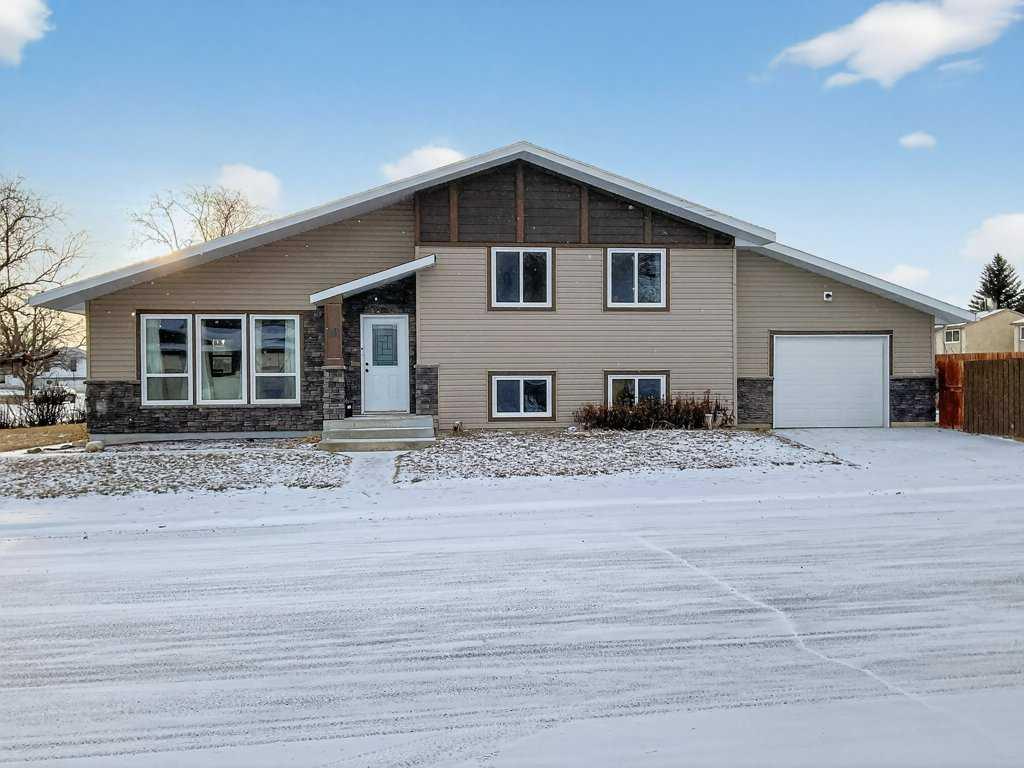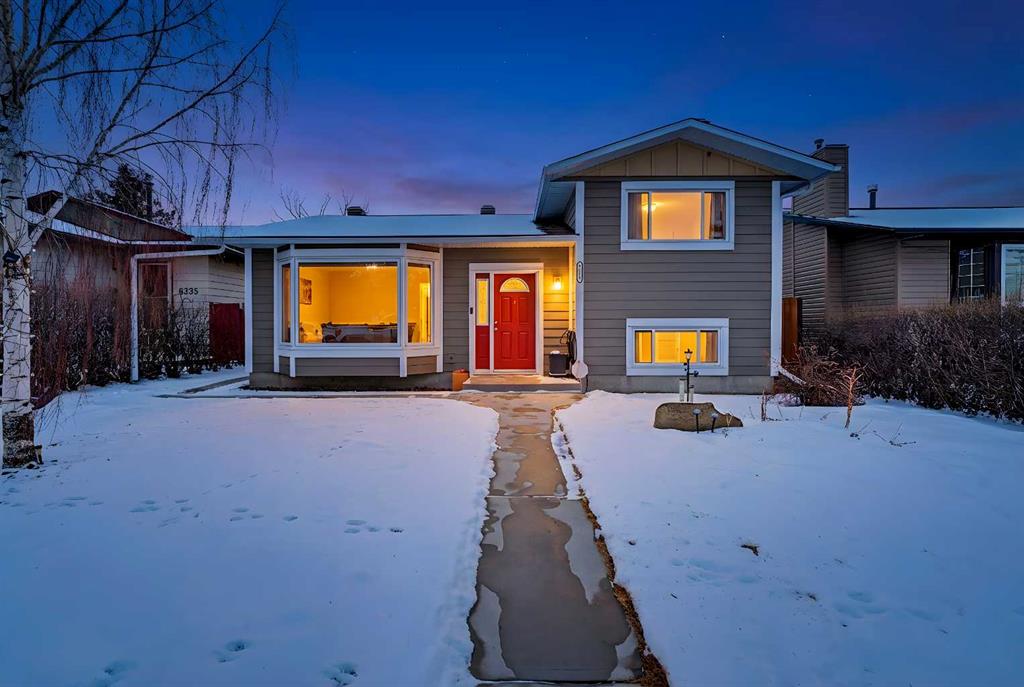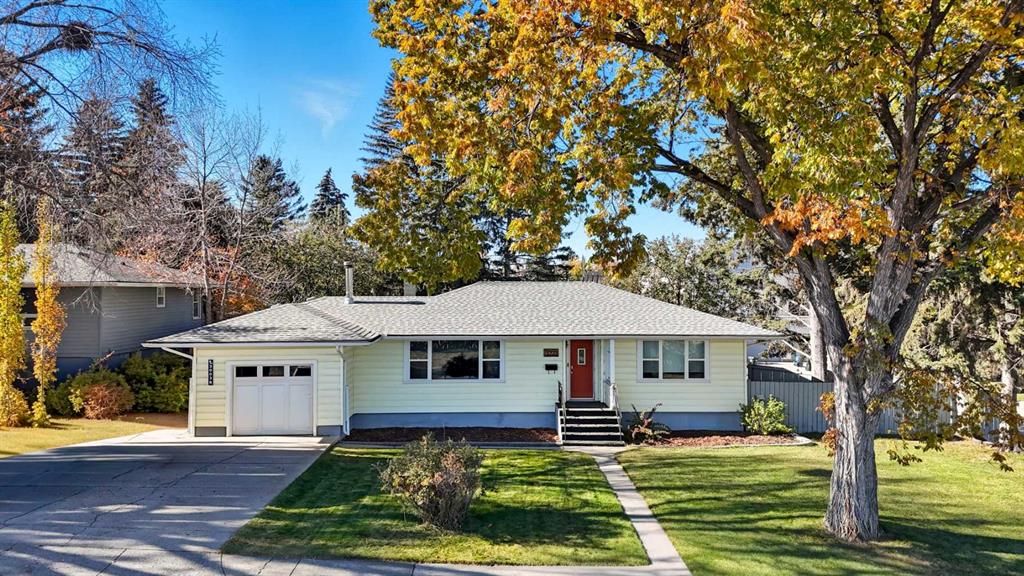10 Trent Road W, Lethbridge || $499,900
This truly is a one-of-a-kind home, completely transformed from the outside in and thoughtfully redesigned to offer exceptional flexibility and long-term value. In 2018 extensive renovations begin at the exterior with striking new windows, siding and brick, complemented by new soffits and fascia, creating impressive curb appeal while ensuring durability and low maintenance for years to come. Step inside to discover a layout unlike any other, intentionally designed to accommodate a variety of lifestyles and investment strategies. The home features two fully renovated kitchens—a rare and highly desirable feature that immediately sets this property apart. This configuration creates endless possibilities, whether you are considering shared accommodation for university students, housing for extended family members seeking independence while remaining close, a billet or rental setup, or a thoughtfully planned multi-generational living arrangement. With two separate living rooms, two dining areas, and three bathrooms, the space is exceptionally functional, allowing occupants to enjoy both privacy and shared living areas with ease. The interior has been comprehensively updated to provide a clean, cohesive, and modern aesthetic throughout. Upgrades include all new flooring (no carpet!), baseboards, trim, doors, and delivering a fresh and contemporary feel while reducing future maintenance. There are 3 full bathrooms in the home, one being an ensuite bathroom in the primary bedroom, the upper 4pc bathroom is shared by the two upper bedrooms and the lower 3pc bathroom is for the other two rooms to share. All 3 have been updated and renovated which enhances comfort, convenience, and overall marketability. Energy efficiency and year-round comfort have also been prioritized. Additional insulation has been blown into the attic, bringing it to R-50, and the home has been further upgraded with central air conditioning, new hot water tank and new blower motor in the furnace, offering peace of mind and long-term operational savings. Outside, you have an attached oversized single garage to keep the car safe all year round. The newly fenced backyard provides privacy and functionality, creating a comfortable outdoor space for relaxation, entertaining, or everyday enjoyment for families, tenants, or pets. This exceptional property delivers the perfect balance of versatility, thoughtful upgrades, and strong long-term potential. Whether envisioned as a spacious family residence, a multi-generational home, or a strategic revenue property, this home presents a rare opportunity to secure a highly adaptable asset in turnkey condition. With vision and creativity, the possibilities are truly endless. Book your showing and come on Buy!
Listing Brokerage: RE/MAX House of Real Estate









