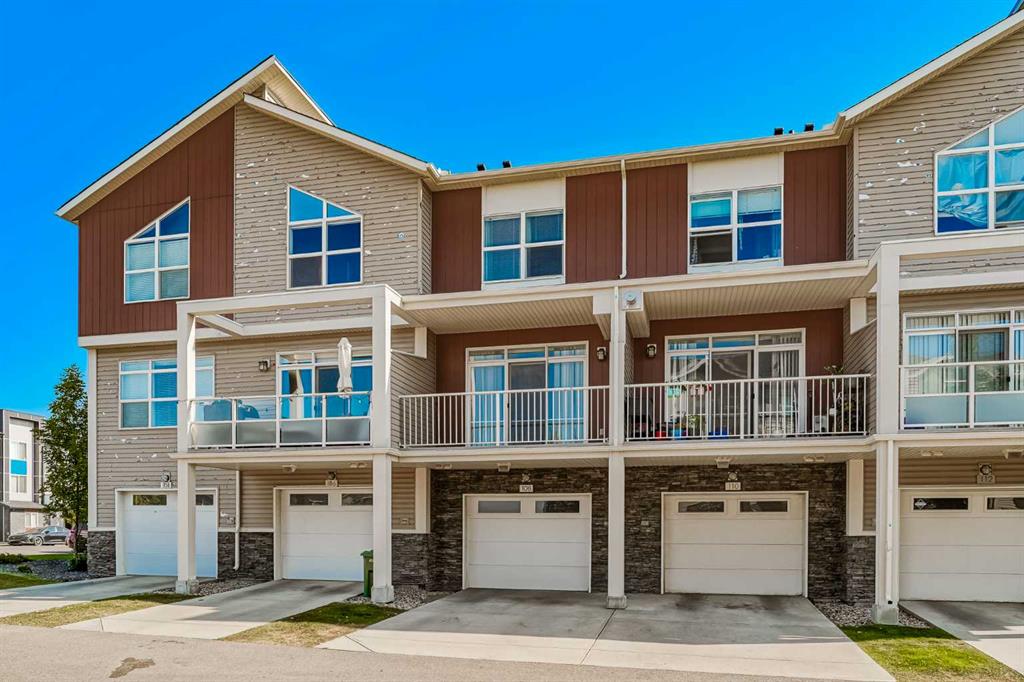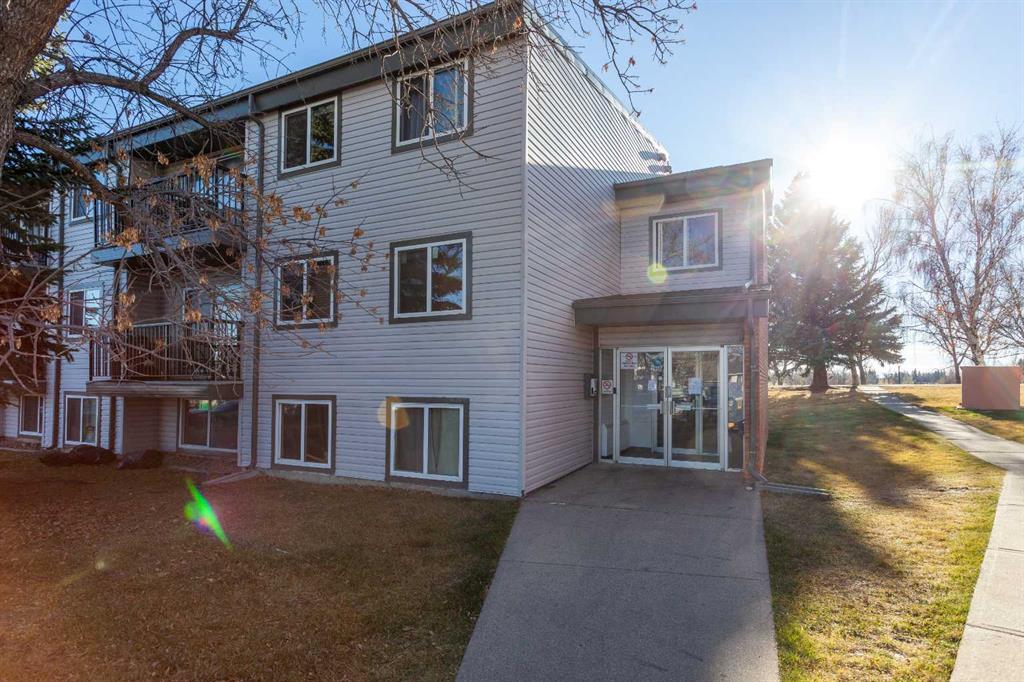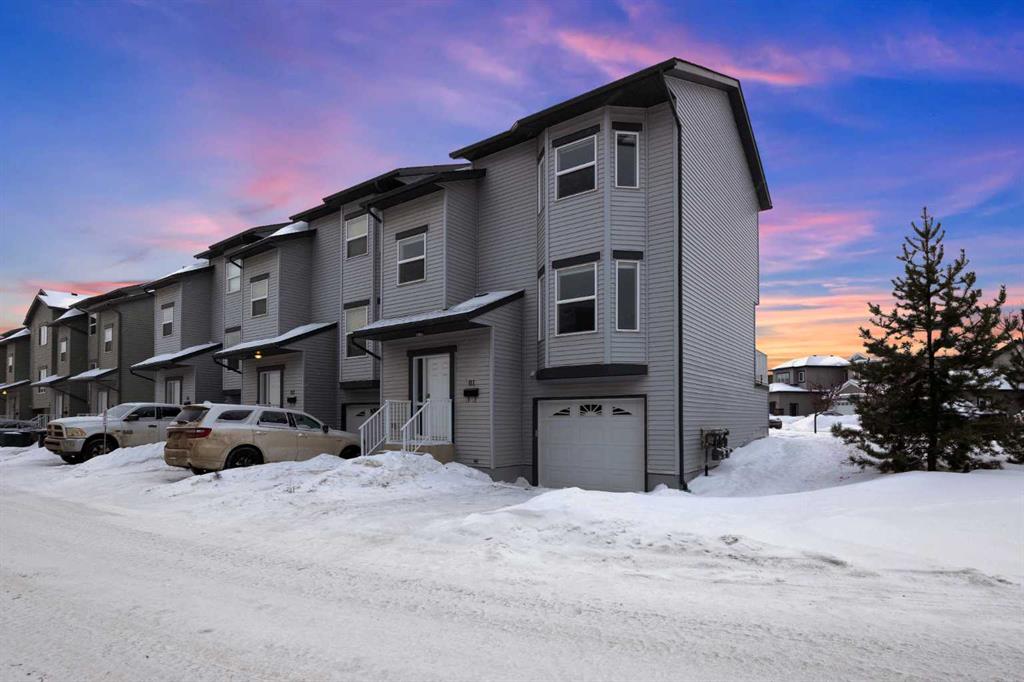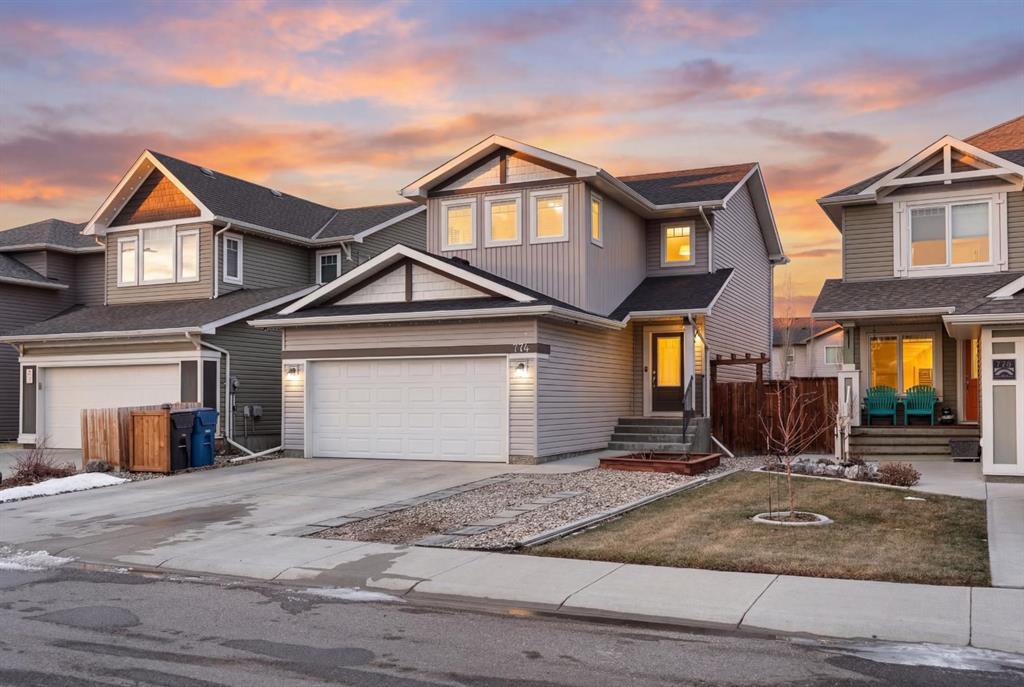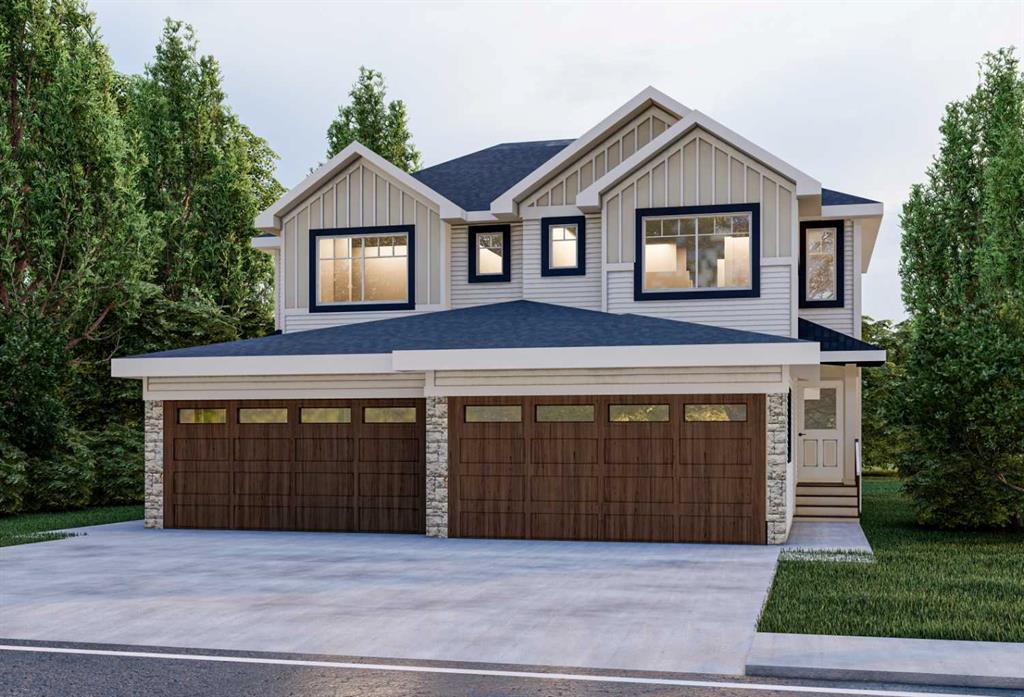108 Redstone View NE, Calgary || $379,000
***MOVE IN READY! IMMEDIATE POSSESSION! LOW CONDO FEES! SINGLE GARAGE W/DRIVEWAY!*** This stunning 3-storey townhome perfectly blends style, comfort, and convenience in one of Calgary’s most vibrant northeast communities. Offering 2 spacious bedrooms, 2.5 bathrooms, and a versatile main-floor den-ideal as a home office, study, or fitness space-this thoughtfully designed home is tailored for today’s modern lifestyle. The attached single-car garage includes extra storage, plus there’s an additional parking pad and easy street parking nearby. Inside, you’ll find newer laminate flooring, fresh paint, and a bright open-concept layout. The chef-inspired kitchen is equipped with stainless steel appliances, ample cabinetry, and a breakfast bar, flowing seamlessly into the dining area and cozy living room. Step out to your sunny west-facing balcony, the perfect spot for morning coffee, barbecues, or evening relaxation with mountain views. Upstairs, the vaulted primary retreat features dual closets and a private 3-piece ensuite, while a second generous bedroom, full bathroom, and convenient upper laundry complete the level. The well-managed complex offers peace of mind, with low condo fees adding extra value. Ideally located steps from Redstone View Lake, scenic walking paths, parks, and playgrounds, this home is just minutes to schools, shopping, restaurants, the airport, and major routes including Stoney Trail and Deerfoot. Whether you’re a first-time buyer, investor, or professional, this move-in-ready Redstone gem is the perfect place to call home. Don’t miss your opportunity-book your private showing today!
Listing Brokerage: eXp Realty









