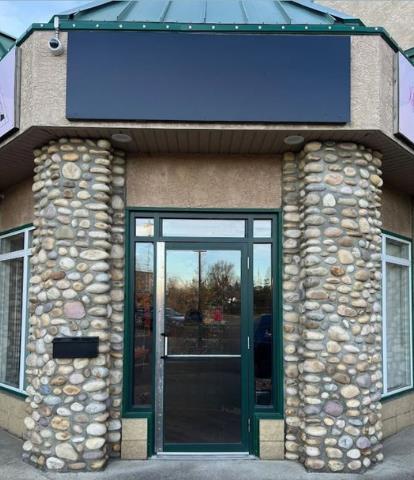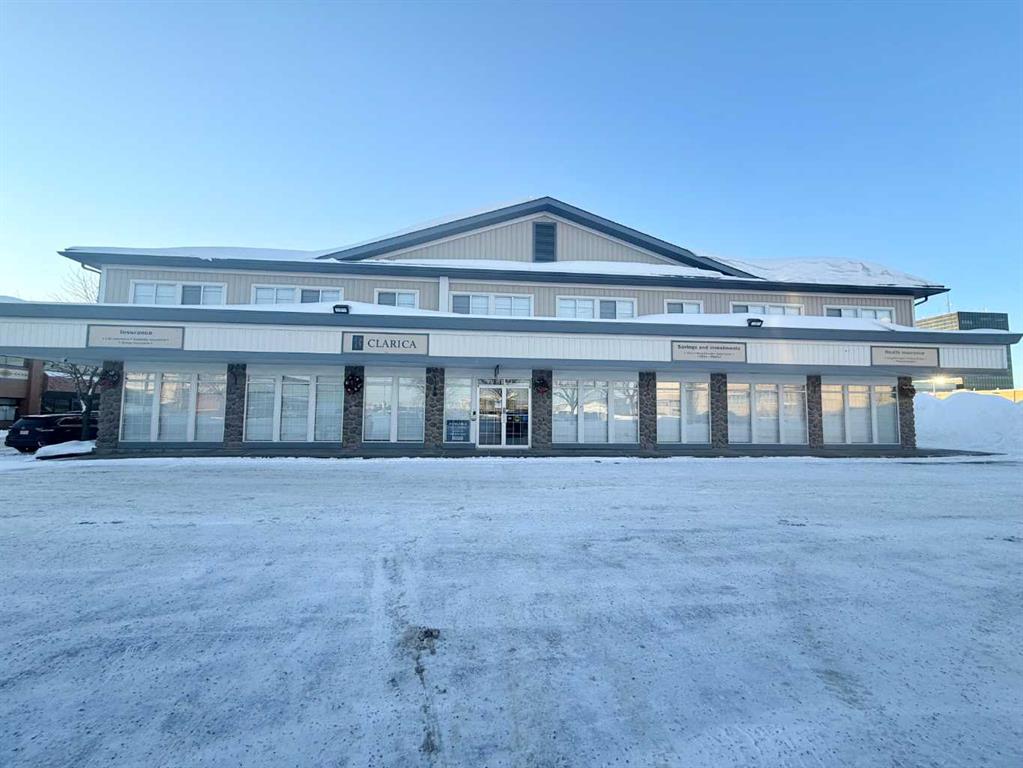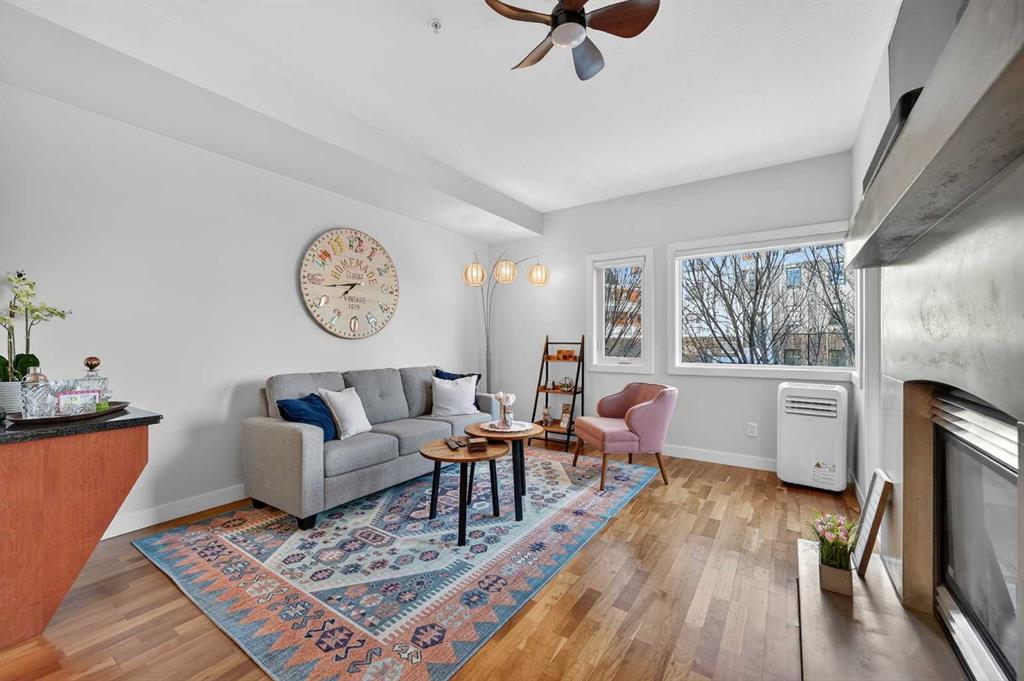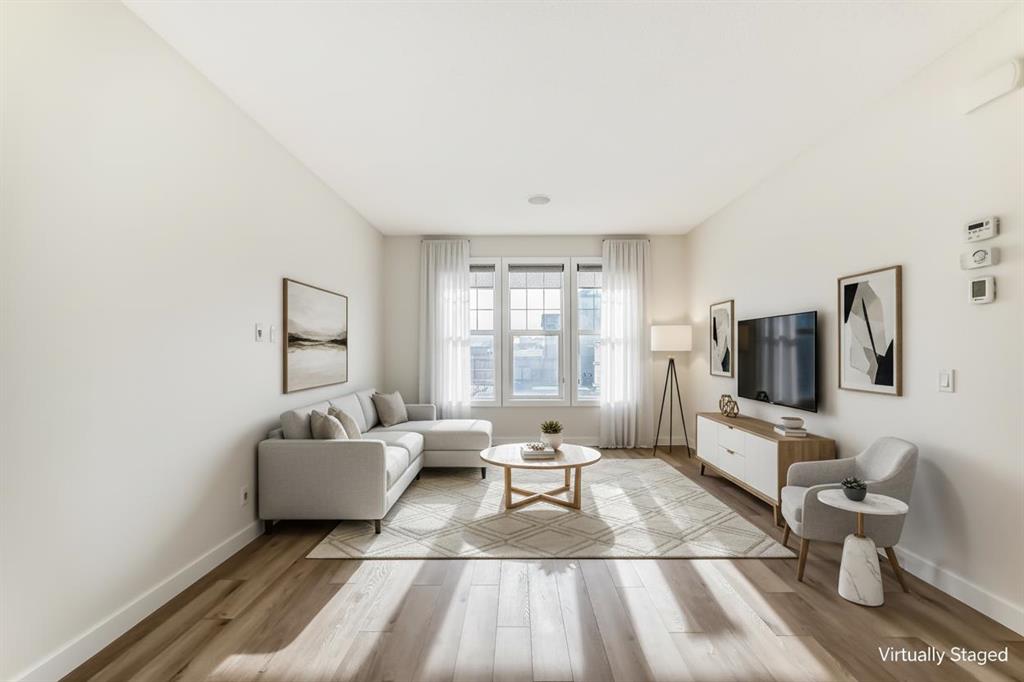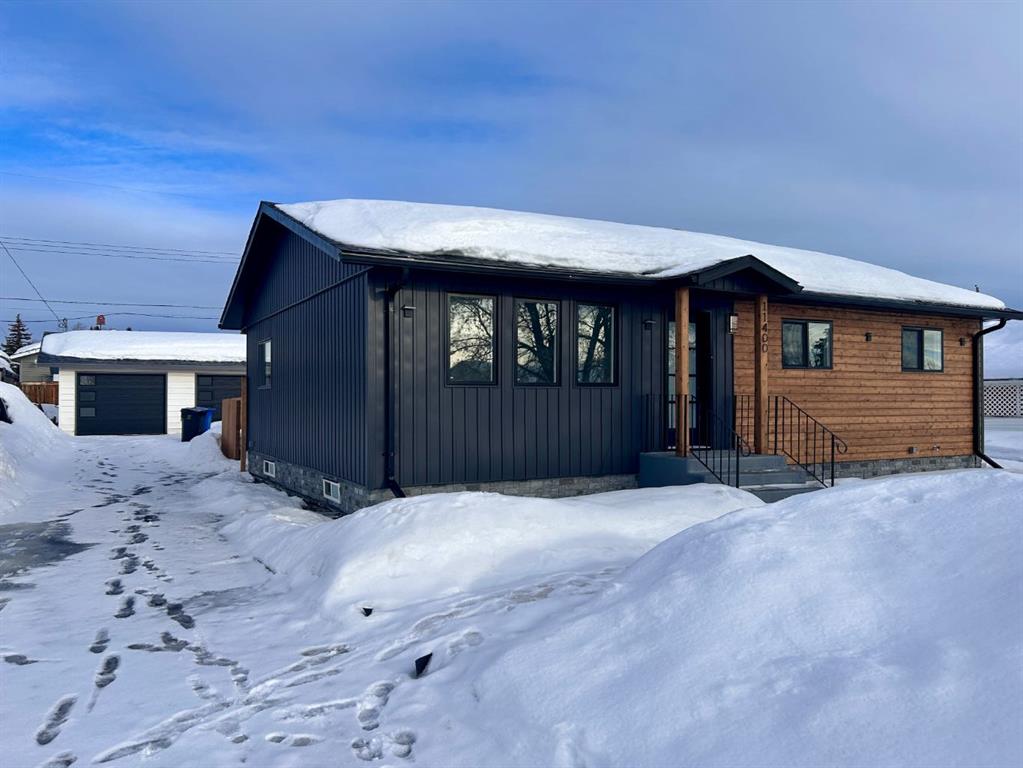11400 105 Avenue , Fairview || $348,000
Welcome to this stunning, fully developed and completely renovated home in the heart of Fairview — a rare opportunity to own a truly turn-key property where no detail has been overlooked.
The exterior showcases beautiful vinyl and cedar siding, paired with energy-efficient insulation, new windows, newer roof (2–3 years old), upgraded garage doors, and fresh backyard sod — offering both curb appeal and long-term peace of mind.
Step inside and you’re welcomed by a bright and spacious front living room, featuring three large windows that flood the space with natural light. The heart of the home is the show-stopping kitchen, complete with brand-new cabinetry, modern countertops, all new stainless steel appliances, updated fixtures, and a large island perfect for entertaining. A dedicated space beside the refrigerator creates the ideal coffee bar or beverage station, adding both function and charm.
Upstairs, you’ll find three generously sized bedrooms and a beautifully finished four-piece bathroom, featuring elegant tile that seamlessly ties into the kitchen backsplash for a cohesive, high-end design throughout the home.
The fully developed lower level offers a fourth bedroom, a stylish three-piece bathroom, and a large second living or recreational space — perfect for a family room, home gym, or media area. Additional storage is available in both the utility room and separate laundry room.
This home has been extensively upgraded, including luxury vinyl plank flooring throughout, fresh paint, new doors and trim, a fully upgraded electrical panel, all new water lines, foundation and weeping tile repairs, and two brand-new full bathrooms.
Outside, enjoy a massive backyard with a double detached garage — ideal for entertaining, gardening, or simply relaxing in your own private outdoor retreat.
You won’t find another fully renovated, move-in-ready home like this in Fairview. This is modern living, thoughtfully designed and beautifully executed. Ready for its next owner to fall in love.
Listing Brokerage: Sutton Group Grande Prairie Professionals









