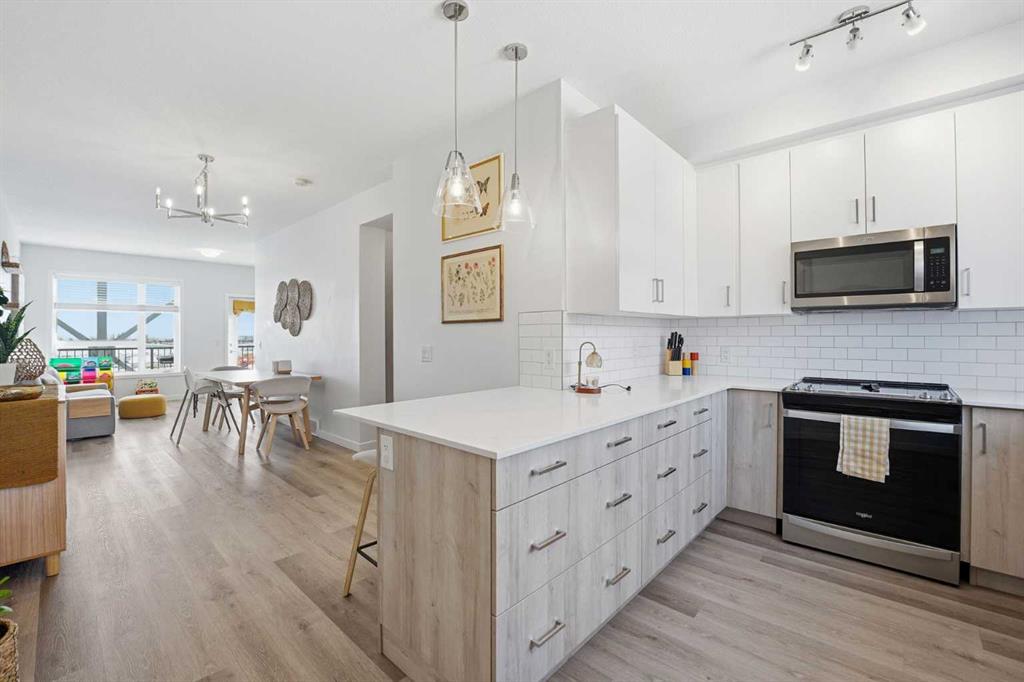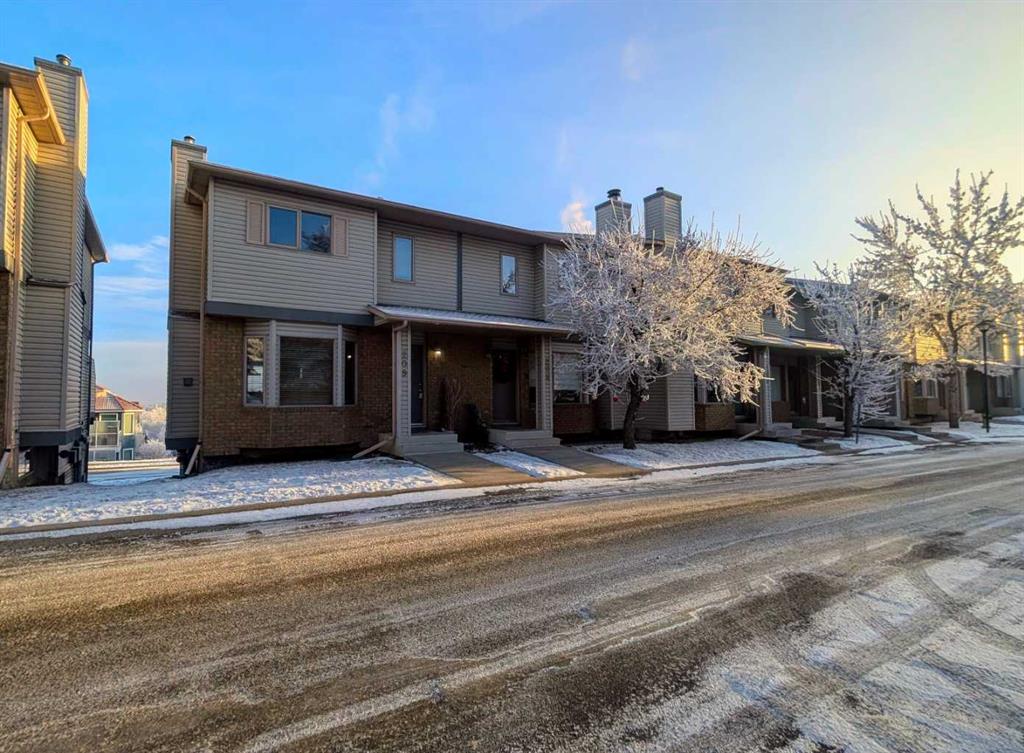433 19 Avenue NE, Calgary || $749,900
Tucked into Winston Heights–Mountview, this home carries a touch of Canmore sensibility, right in the city. The sage green stucco, stone cladding, and butter-yellow front door create an immediate sense of warmth and welcome. Step inside to a gracious living room, where a double-sided fireplace draws you naturally into the formal dining space. From there, the home opens beautifully to a south-facing kitchen bathed in natural light. Thoughtful updates include new stainless steel appliances, granite countertops, and a full pantry. It’s a space designed for real life, morning routines, evening gatherings, and everything in between. Upstairs, you’ll find three generous bedrooms and the convenience of upper-level laundry. The primary suite feels like a private retreat, with a three-sided fireplace connecting the bedroom and ensuite. Here, a soaker tub, dual vanity, and spacious walk-in closet create a calm, restorative space. The two additional bedrooms are bright and adaptable, the kind of rooms that grow with a family. Downstairs, the lower level offers a flexible living area with fresh carpet throughout, ideal for entertaining or unwinding. Beyond French doors sits a fourth bedroom with its own full ensuite, perfect as a guest suite or private office. Outside, the fully fenced, south-facing backyard provides a sunny retreat for summer evenings, while the double garage adds everyday ease. With convenient access to downtown, schools, and shopping, this home strikes a beautiful balance, neighborhood charm meets city living. Nearby, the Winston Golf Club is undergoing a significant renovation, bringing new energy to the area. The Winston Heights–Mountview Community Association is also just steps away, offering community gardens, a winter rink, and year-round programming. With excellent schools and expansive parks close by, this is a place that truly feels like home.
Listing Brokerage: Real Broker



















