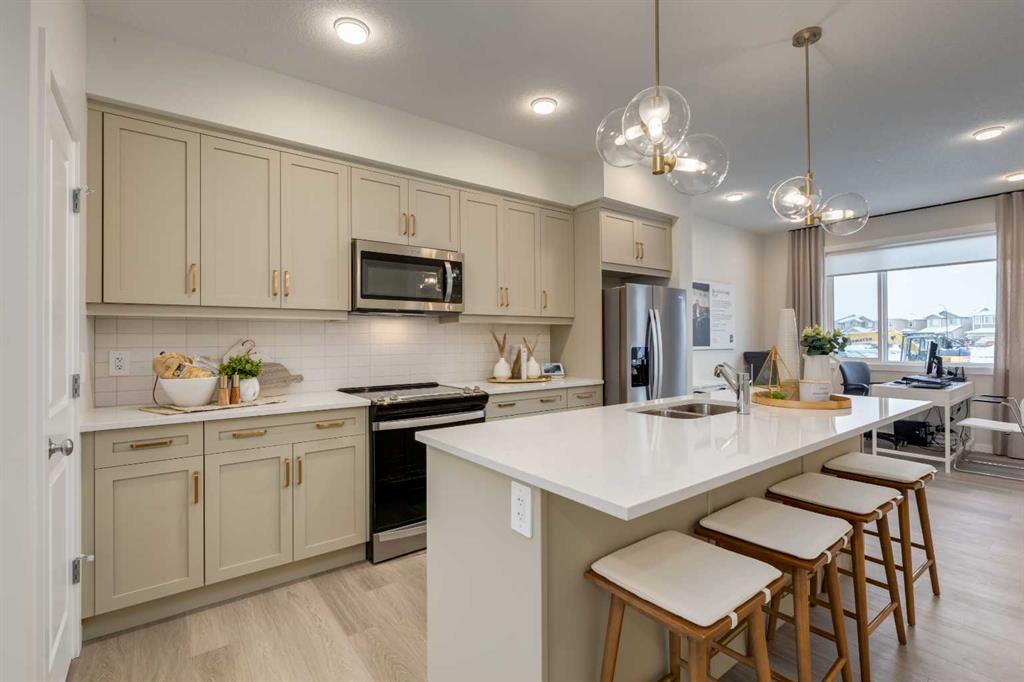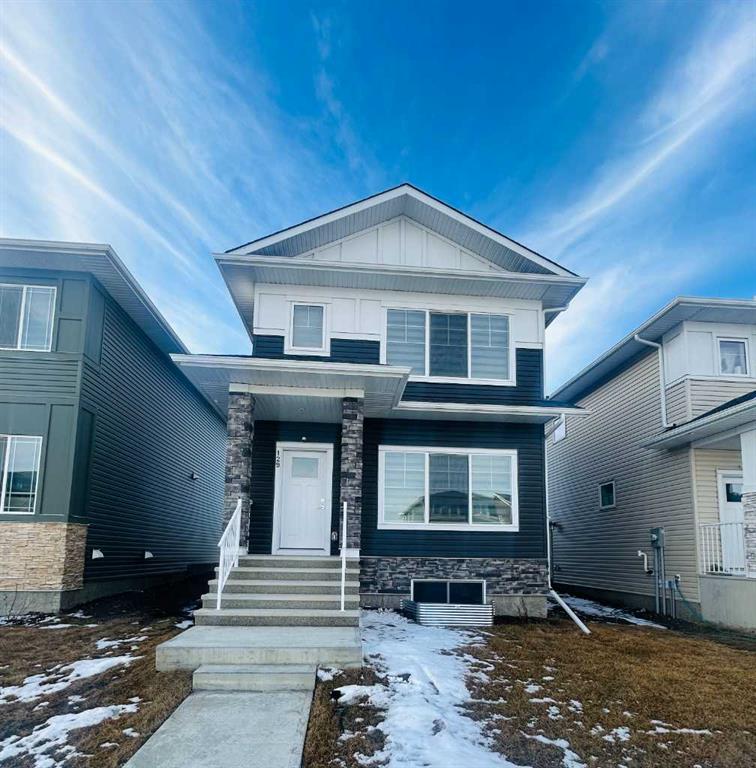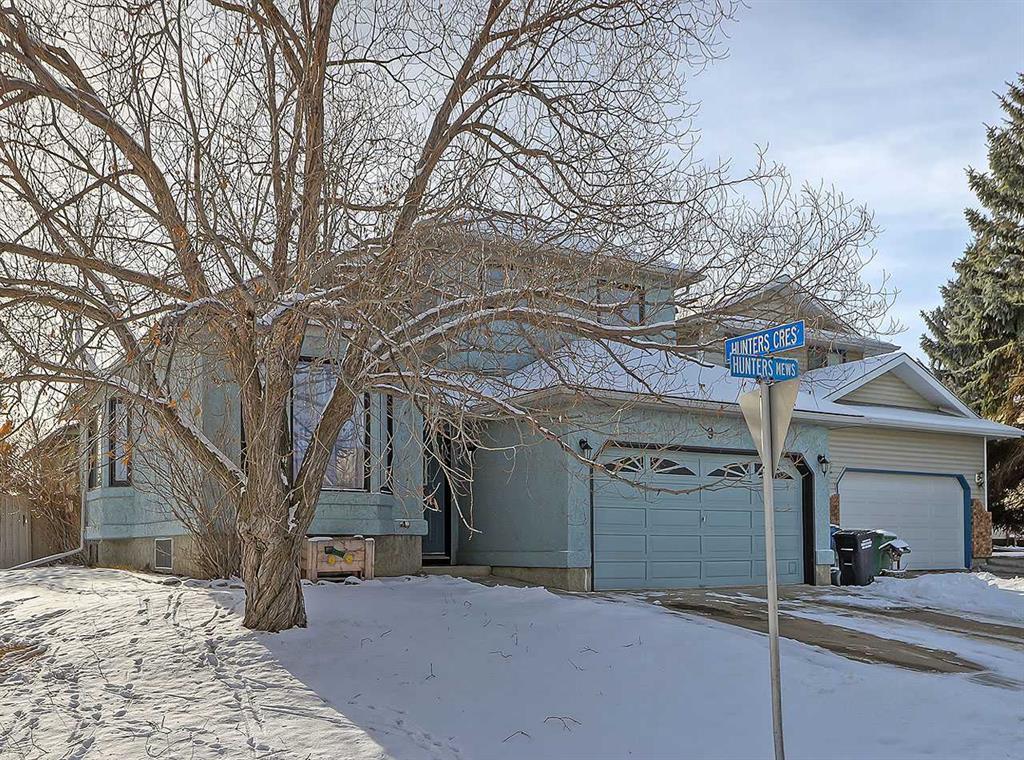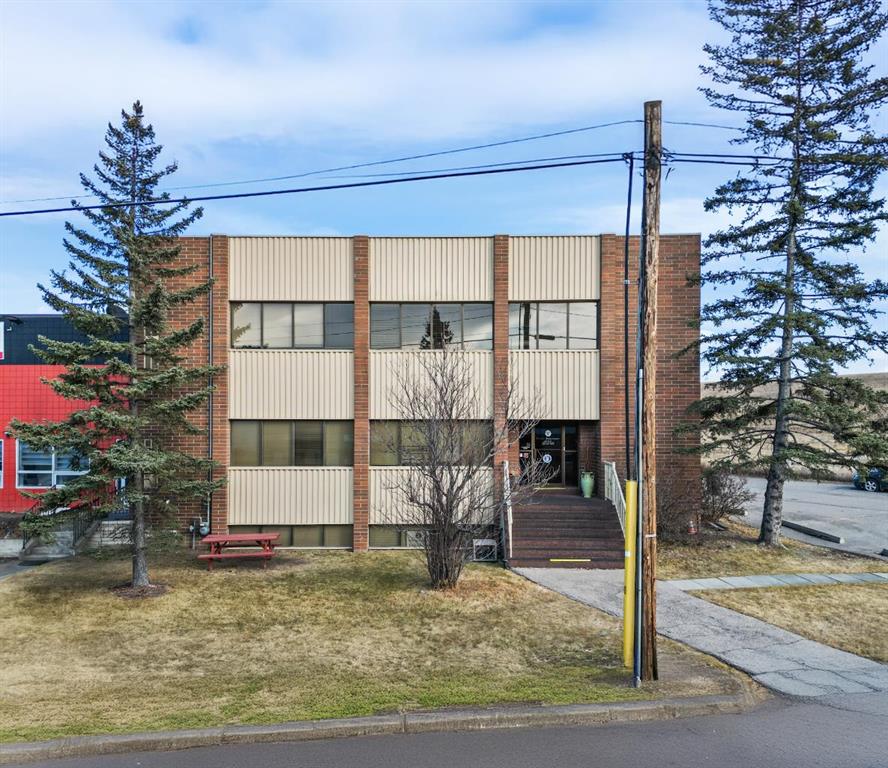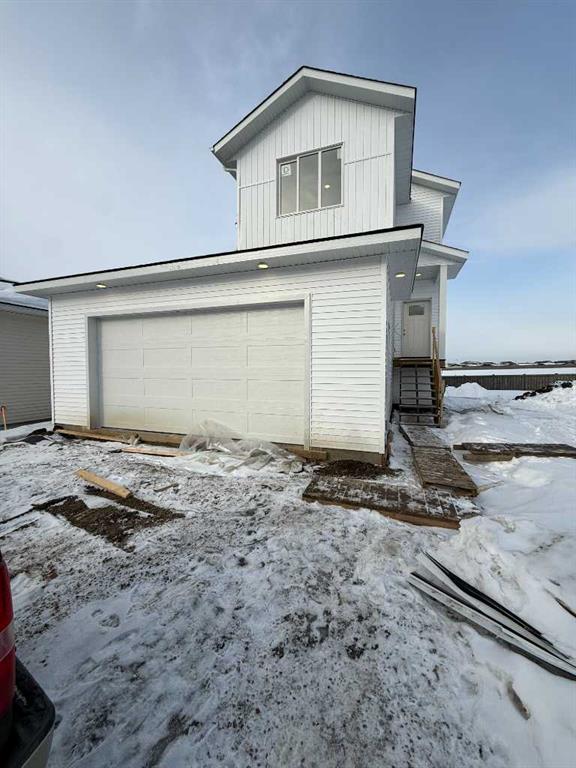62 Starling Boulevard NW, Calgary || $579,900
NO NEIGHBOURS BEHIND—JUST SUNRISE ON THE POND AND A REAR DECK THAT ACTUALLY GETS USED. This new, never-lived-in half duplex backs directly onto the greenspace and community storm pond in Starling (NW), offering open sky, long pathway views, and more breathing room than most new builds. Instead of a back fence, you get a quiet outlook that shifts with the light.
Inside, the main floor is easy and efficient with 9’ ceilings, luxury vinyl plank flooring, and clean sightlines from the kitchen, through the dining area, to the rear view. The kitchen is designed to work hard, featuring QUARTZ COUNTERS, 42\" UPPER CABINETRY, a CHIMNEY HOOD FAN, BUILT-IN MICROWAVE, and an electric range with a GAS LINE ROUGHED-IN. Groceries land on the island, meals move to the table, and the rear deck takes over when the weather cooperates.
Upstairs, three well-proportioned bedrooms and two full baths keep mornings moving smoothly, with laundry exactly where it should be—on the upper level. The FRONT-FACING PRIMARY BEDROOM is set away from hallway traffic with its own ensuite and walk-in closet. The layout is efficient, easy to furnish, and simple to maintain.
Downstairs, a full SUNSHINE BASEMENT brings in more natural light than a typical below-grade space, keeping future options bright and flexible. There’s a SEPARATE SIDE ENTRY, 200-AMP electrical service, and a rough-in for a future bath—ideal for a gym, media room, or guest/teen zone when the timing makes sense. Out back, a DOUBLE DETACHED GARAGE off a paved lane keeps parking and storage straightforward, with a BBQ gas line already roughed in for grilling on the deck.
Starling is built for people who like to step outside. Pathways loop the storm pond and connect to PARKS, GREENSPACE, and an ENVIRONMENTAL RESERVE, with planned gathering areas and play spaces throughout. Quick access to 14 St NW and Stoney keeps daily errands easy—while this lot’s pond-side setting keeps things quiet at home.
If mornings on the deck and evenings on the pathways sound like your kind of routine, THIS ONE’S WORTH SEEING. Book a showing and come experience how it lives—practical, peaceful, and special where it counts.
• PLEASE NOTE: Photos are of a finished Showhome of the same model – fit and finish may differ on finished spec home. Interior selections and floorplans shown in photos.
Listing Brokerage: CIR Realty









