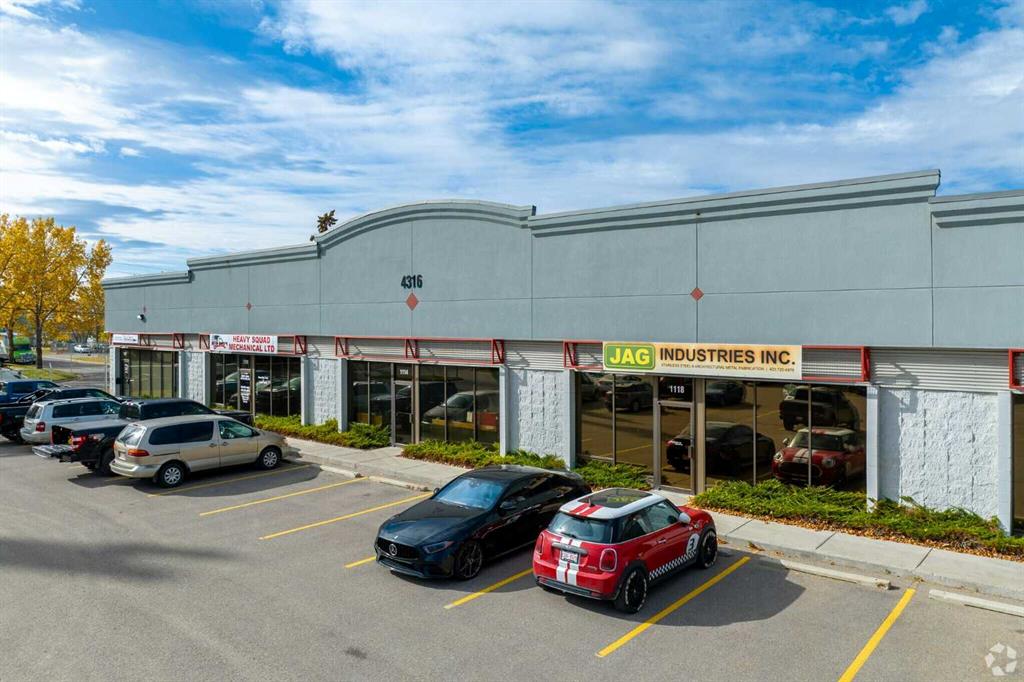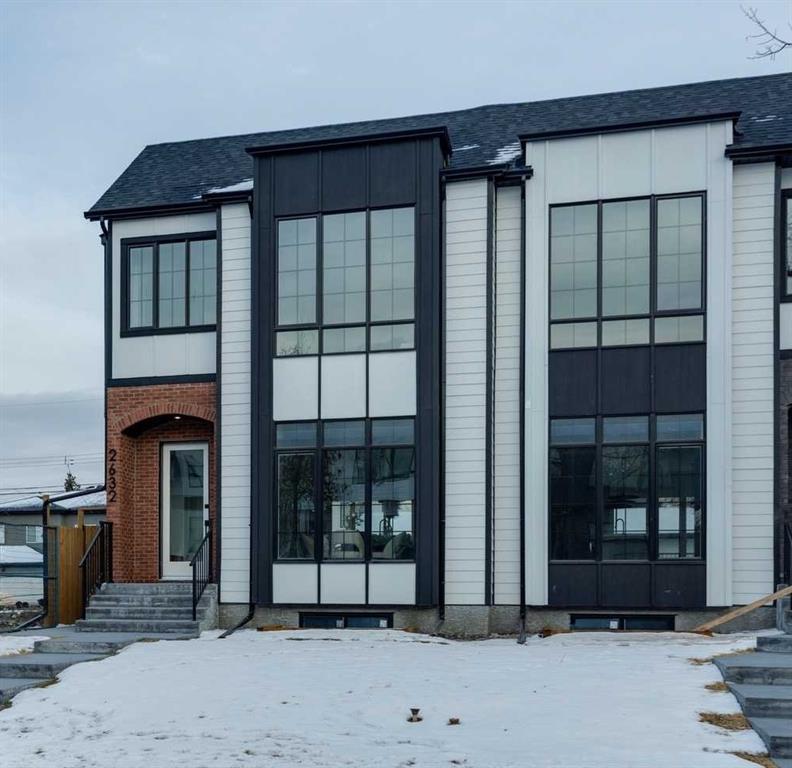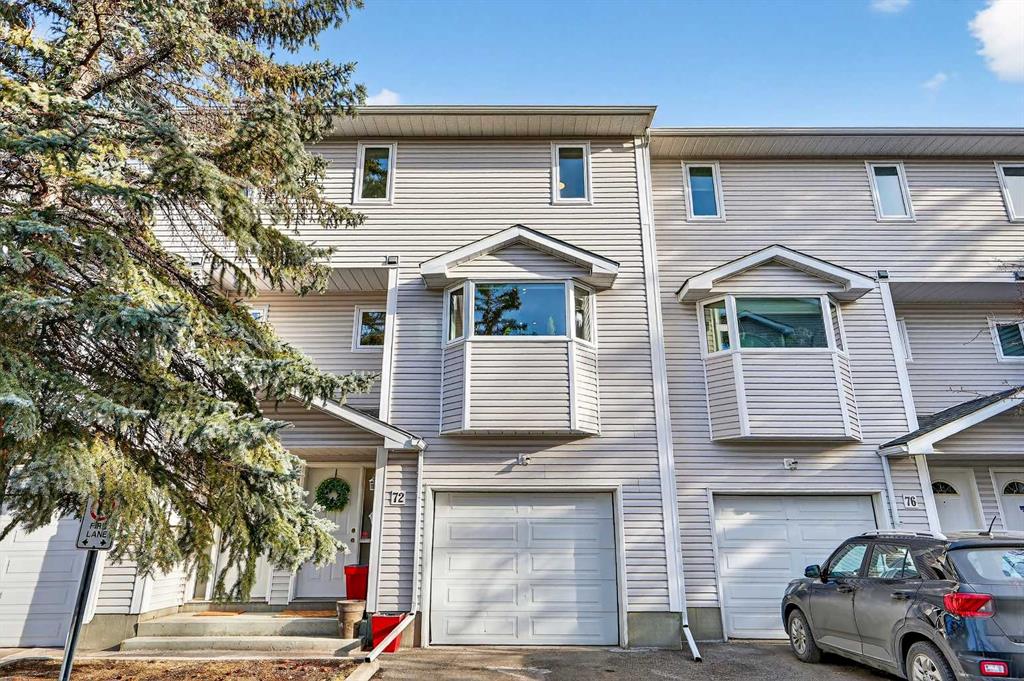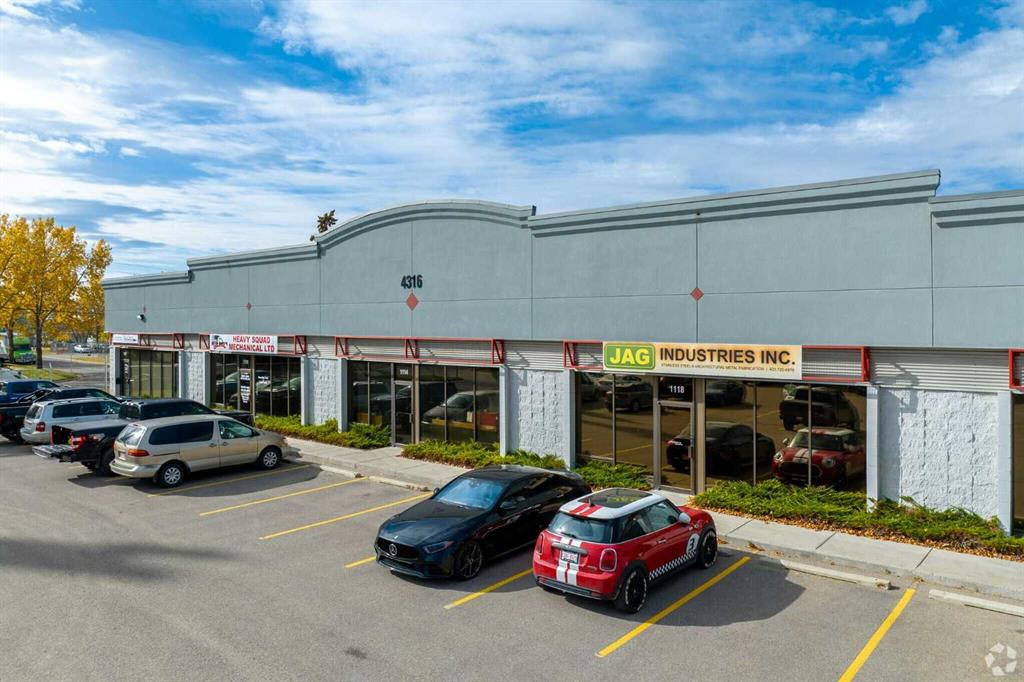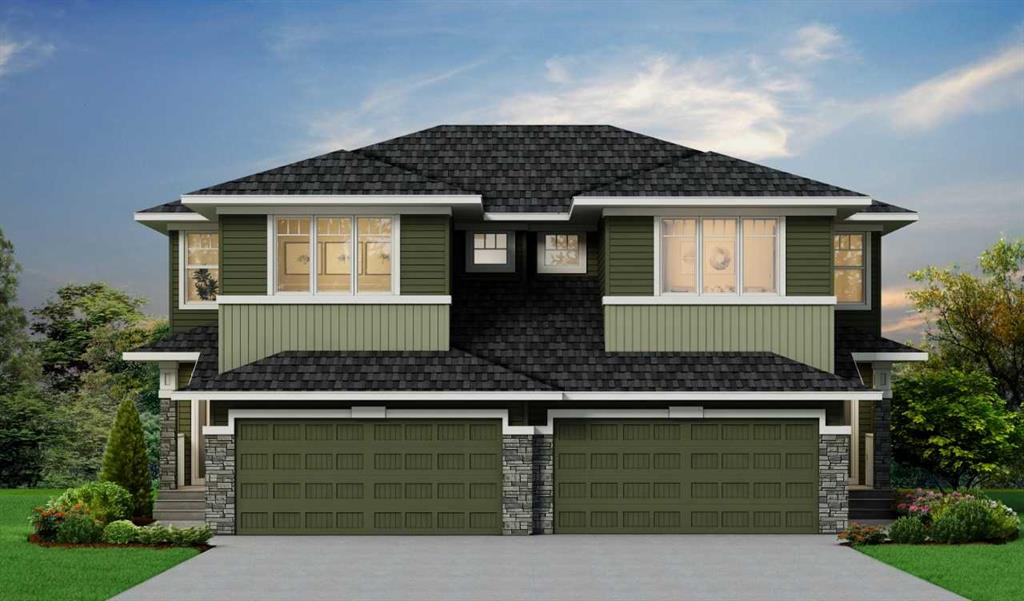2632 36 Street SW, Calgary || $1,075,000
***OPEN HOUSE Saturday & Sunday from 12:00 noon-2:00pm *** Introducing a remarkable new luxury infill in the heart of Killarney, offering nearly 2,000 sq ft of meticulously curated living space where architectural elegance meets modern comfort. Set in one of Calgary’s most coveted inner-city communities, this residence delivers a seamless blend of sophisticated design, airy openness, and refined functionality.
A welcoming formal dining space makes an elegant first impression, setting the stage for the home’s elevated aesthetic. The space transitions beautifully into a show-stopping chef’s kitchen, anchored by a dramatic 12-foot quartz waterfall island that serves as both a design centrepiece and an entertainer’s dream. Premium finishes, clean lines, and thoughtful layout create a kitchen that is as beautiful as it is practical.
Across from the kitchen, a light-filled executive office offers a quiet, polished environment for work or study. At the rear of the home, the living room exudes warmth and sophistication, highlighted by a sleek fireplace feature and expansive glass patio doors that open to the generous rear deck, creating an effortless indoor–outdoor lifestyle experience. A custom mudroom with built-in storage and a tastefully designed powder room complete the main level with both style and intention.
Upstairs, the primary suite is a serene retreat defined by a vaulted ceiling, abundant natural light, and a spacious walk-in closet. The spa-inspired ensuite elevates daily living with designer tilework, dual vanities, and a sculptural freestanding soaking tub. Two additional bedrooms, a beautifully appointed main bath, and a convenient upper laundry room round out this thoughtfully designed level.
The lower level showcases the builder’s signature extended LEGAL BASEMENT SUITE — a distinctive feature that provides exceptional additional living space and sets these homes apart. Bright, spacious, and beautifully finished, this private level includes a full kitchen, open-concept living area, two bedrooms, a versatile flex room, and dedicated laundry. Ideal for executive tenants, multi-generational living, or upscale guest accommodations, this extension of the home enhances both lifestyle flexibility and long-term investment value.
Completing the property is a double detached garage with paved lane access, offering everyday convenience with a polished touch.
With its elevated finishes, intelligent floorplan, abundant natural light, and exceptional location near parks, schools, amenities, and quick downtown connections, this home represents the perfect balance of luxury, comfort, and enduring value.
Listing Brokerage: RE/MAX Realty Professionals









