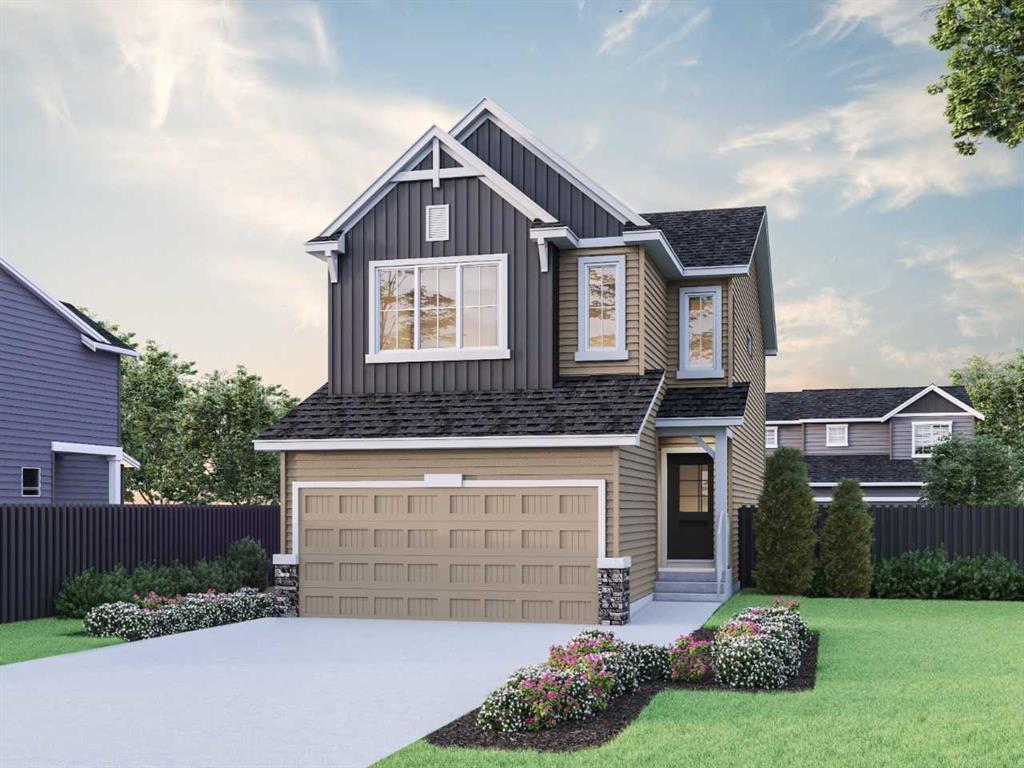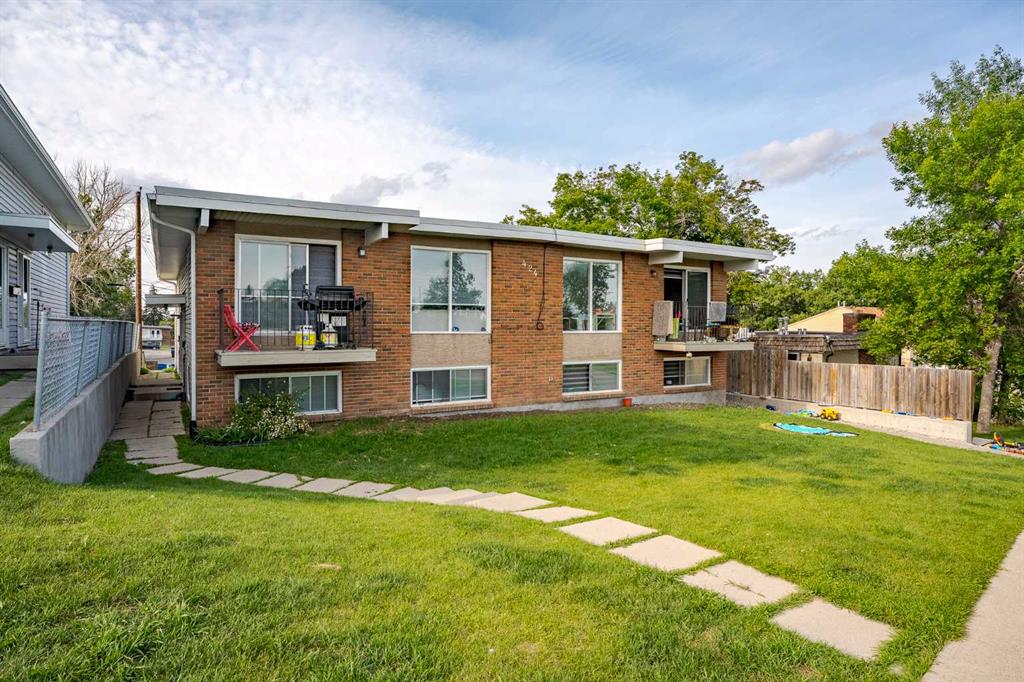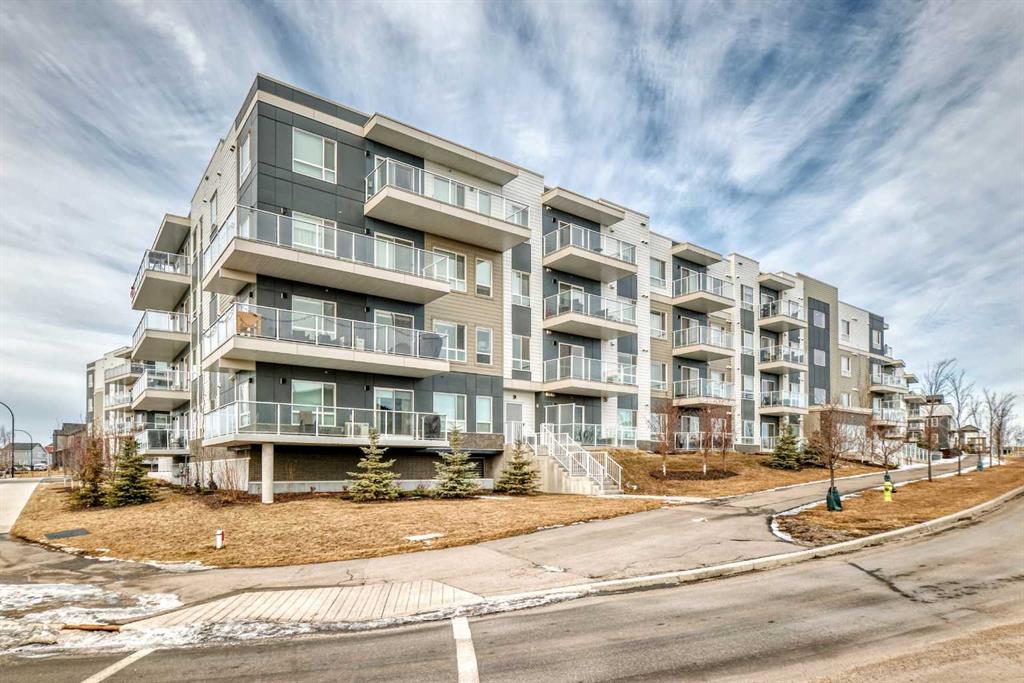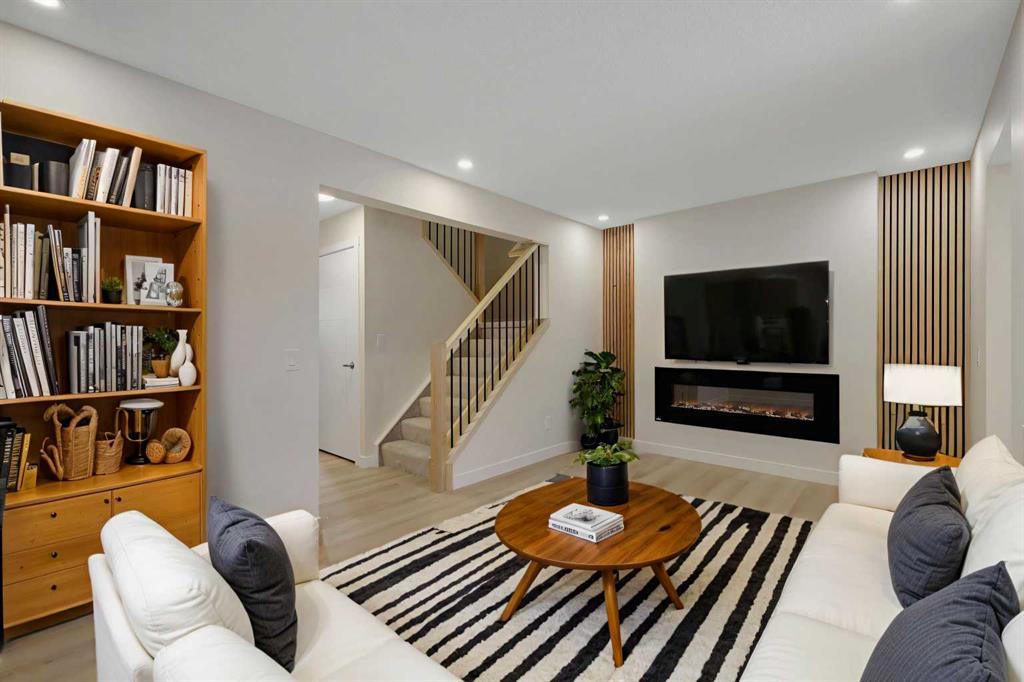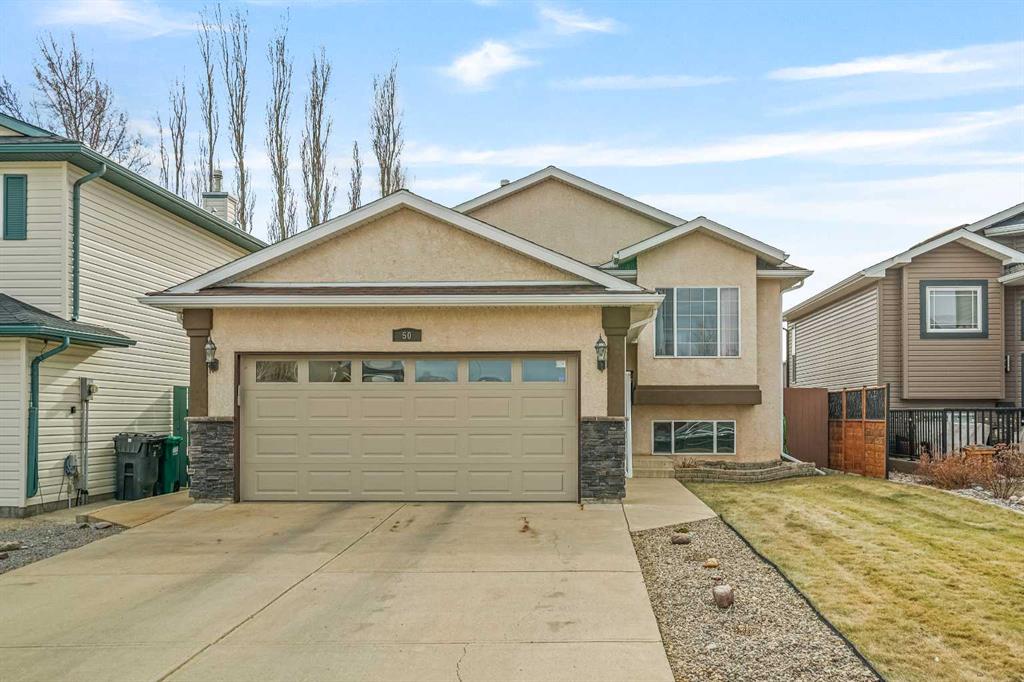424 Sabrina Road SW, Calgary || $1,395,000
424 Sabrina Road SW presents a rare opportunity to acquire a fully modernized, income-generating rare 3 bedroom units/ fourplex in the established community of Southwood. With extensive renovations completed in 2024 and strong in-place rental income, this property is ideally suited for hands-off investors seeking reliable cash flow and long-term growth potential in Calgary’s southwest. Address: 424 Sabrina Road SW, Calgary, AB Property Type: Fourplex (Bi-Level Configuration) Total Living Area: 5,028 sq. ft. (2,564 sq. ft. RMS + fully developed lower levels) 4 self-contained units Each unit includes 3 bedrooms and 1.5 bathrooms Year Built: 1972 Zoning: MC-1 (Medium-Density Low Profile Residential) Parking: 5 surface stalls, resurfaced in 2024, with ample street parking available Lot: Standard inner-city lot with retaining wall recently rebuilt Recent Renovations and Capital Improvements (2024) This property has undergone a complete transformation, both inside and out. All four units were fully renovated to appeal to today’s quality-conscious tenants while minimizing maintenance needs for ownership. Interior upgrades include: Fully renovated kitchens with granite countertops, brand new cabinets, and stainless steel appliances Bathrooms completely redone with new tubs, tile work, vanities, fixtures, and modern finishes Durable LVL plank flooring installed throughout both upper and lower levels Fresh paint, trim, and lighting updates throughout all units Exterior and mechanical upgrades: New energy-efficient windows and patio doors in each unit Separate furnaces, hot water tanks, and individual utility meters per unit Resurfaced parking lot with defined stalls Reconstructed retaining wall for long-term stability Updated exterior finishes to enhance curb appeal These renovations were designed with long-term durability, tenant satisfaction, and rental optimization in mind. Income and Financial Performance 424 Sabrina Road SW is fully leased with fixed one-year terms. All four units are currently rented at market rates, providing predictable and stable cash flow from day one. The gross rental income is $8,350 per month, or $100,200 annually. All tenants are responsible for their own utilities, thanks to separately metered systems. Key financial metrics: Gross Annual Rents: $100,200 Net Operating Income (NOI): Approx. $78,720 annually Cap Rate: 5.4% at asking price Utility Structure: All tenant-paid (gas, water, electricity) This property offers strong investment fundamentals with minimal projected maintenance, making it an excellent asset for portfolio stabilization or long-term wealth building. Bi-Level Design Advantage Unlike traditional up/down duplex configurations, each of the four units in this property features a full bi-level design. This provides tenants with more usable space and a layout that feels more like a single-family home, resulting in better tenant retention and increased rental appeal. buyer will accept current RPR
Listing Brokerage: CIR Realty









