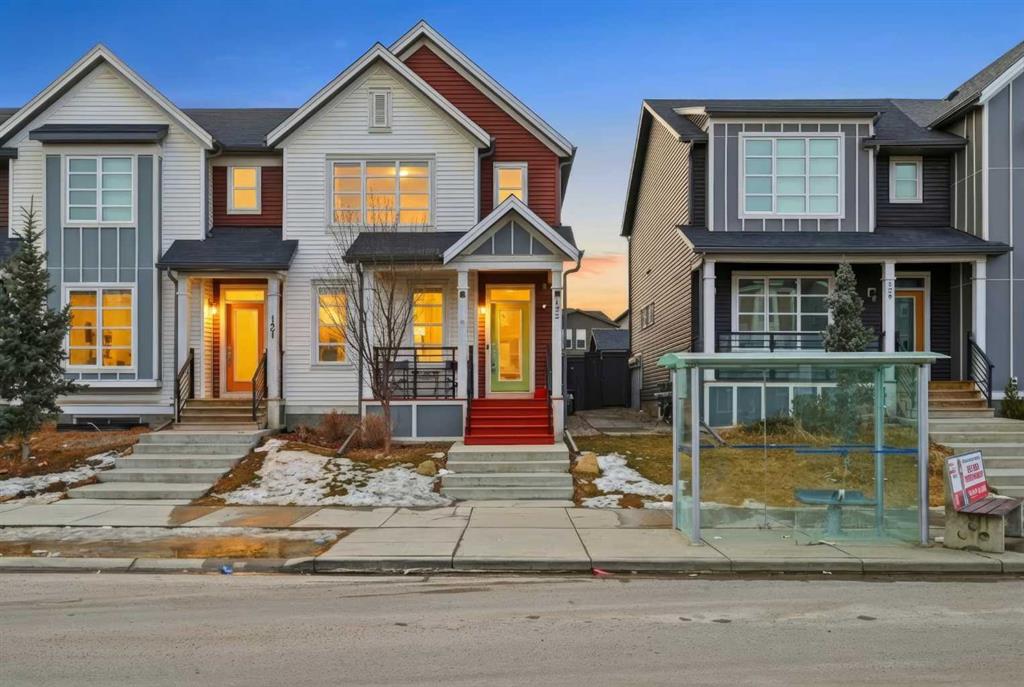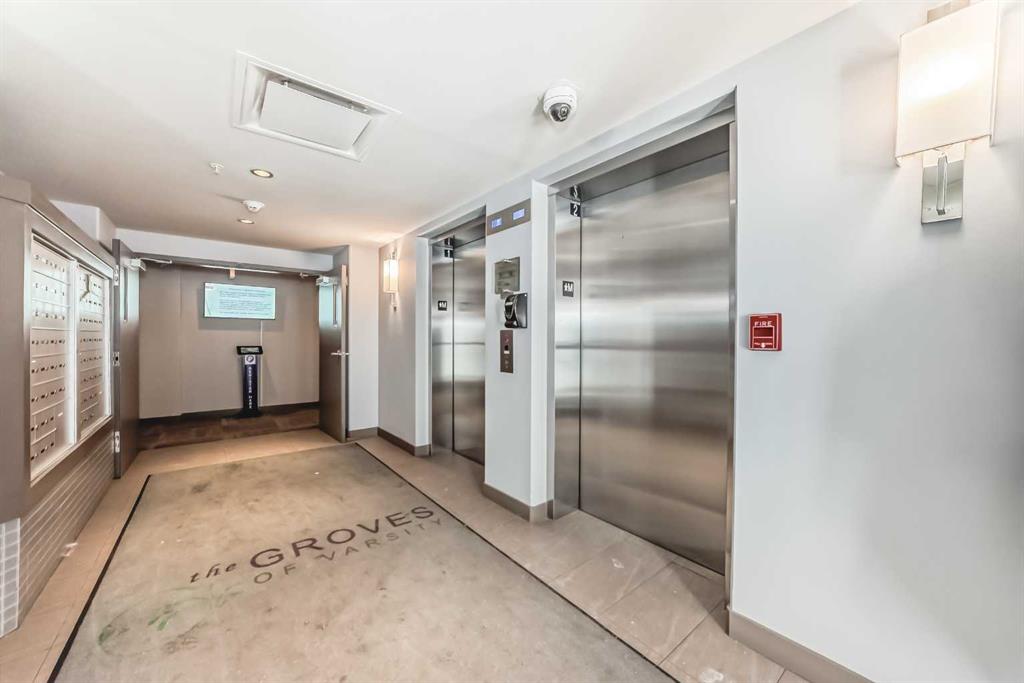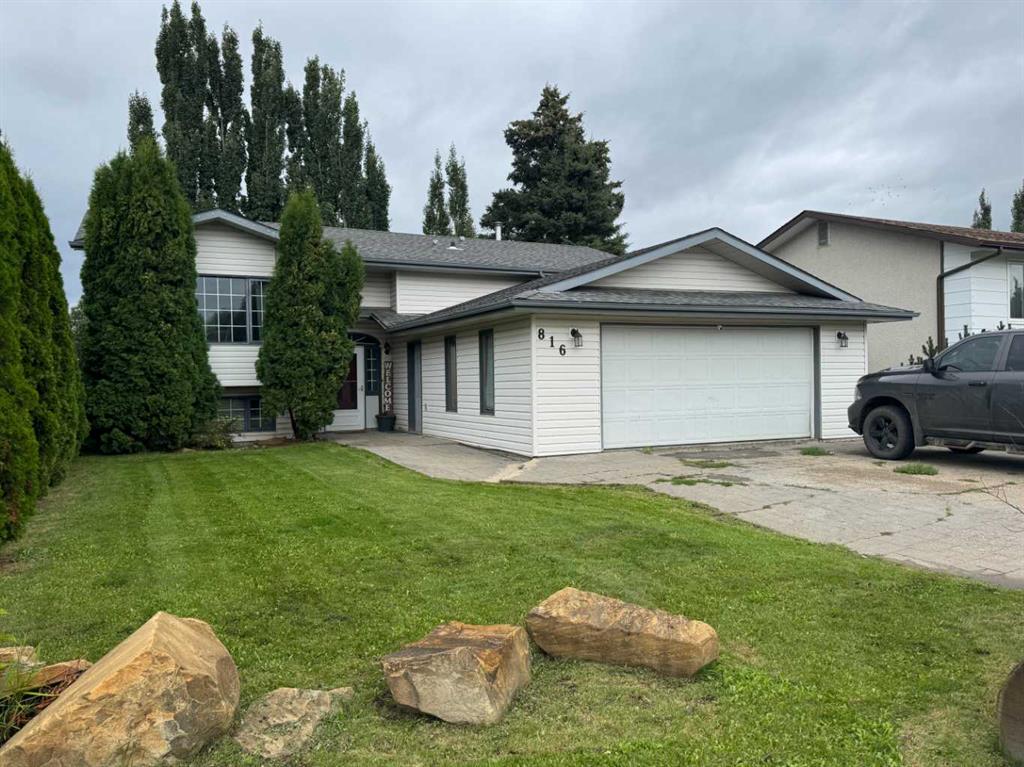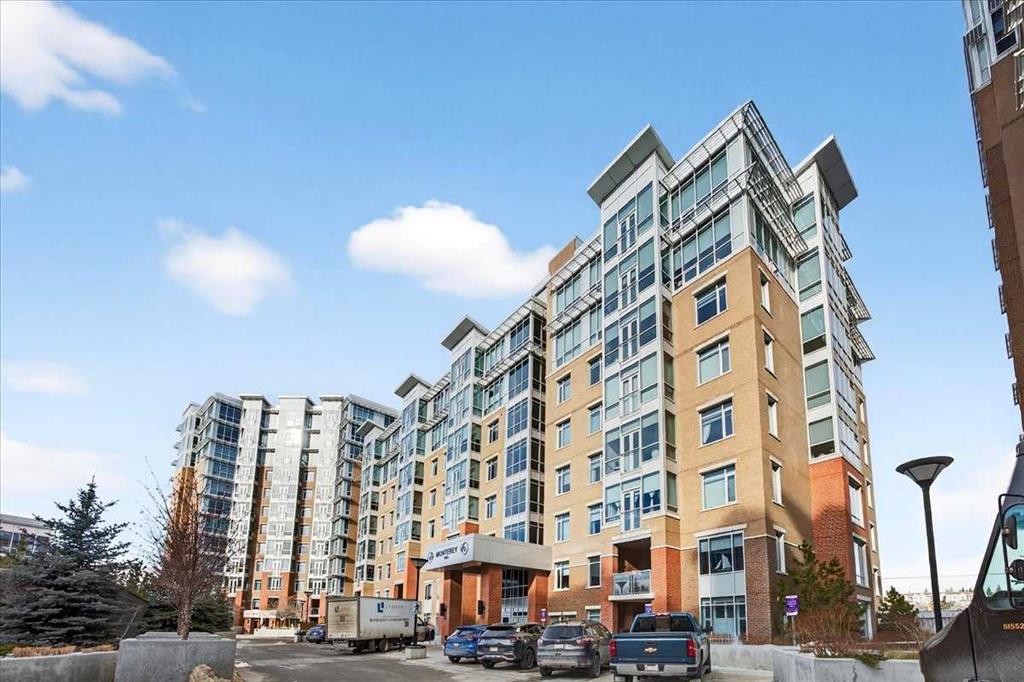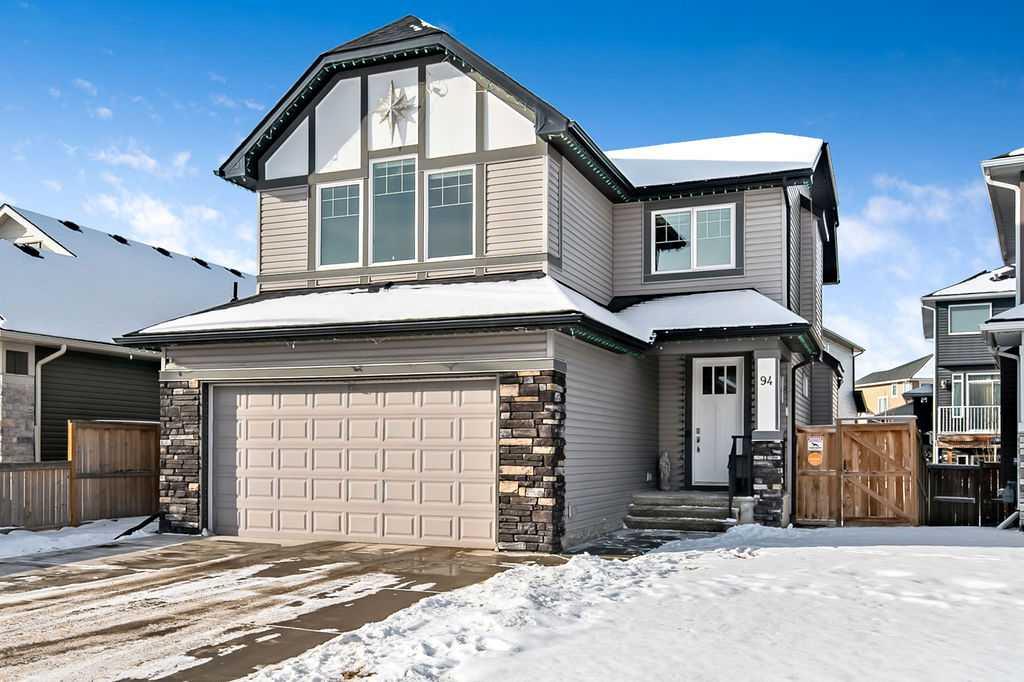125 Savanna Street NE, Calgary || $575,000
WELCOME TO THIS EXCEPTIONAL, HEAVILY UPGRADED CORNER-LOT TOWNHOME IN THE HEART OF SAVANNA! This NO CONDO FEE, EAST-FACING property offers the comfort and quiet of a detached feel with the convenience of urban living. Featuring a PREMIUM HUSH-HUSH PARTY WALL SYSTEM, this home delivers outstanding sound insulation and privacy—ideal for modern families and professionals alike.
Proudly maintained and FRESHLY PAINTED, the home showcases over $100K IN UPGRADES AND IMPROVEMENTS throughout. The MAIN FLOOR features a bright, open-concept layout with durable upgraded flooring, QUARTZ COUNTERTOPS, modern cabinetry, PANTRY, and a well-appointed kitchen with GAS STOVE. The spacious living and dining areas are perfect for everyday living and entertaining, complemented by tasteful finishes for a true move-in-ready feel. The UPPER FLOOR offers a thoughtfully designed layout with THREE GENEROUS BEDROOMS, including a spacious PRIMARY BEDROOM WITH ENSUITE & WALK-IN CLOSET, plus an additional 4-PIECE FULL BATHROOM. Convenient UPPER-FLOOR LAUNDRY adds everyday functionality, while large windows throughout provide excellent natural light. The thoughtfully designed layout continues into the FULLY DEVELOPED BASEMENT WITH HOME THEATRE, featuring an additional bedroom, full bathroom, ample storage, and a versatile bonus room—perfect for extended family, guests, or entertainment. The PREMIUM CORNER LOT provides extra side yard space, enhanced privacy, and direct side access to the backyard. Enjoy a DOUBLE DETACHED INSULATED GARAGE, landscaped and re-sodded WEST-FACING BACKYARD, concrete patio, stonework pathways, and a fully developed REAR PAVED LANE. CENTRAL A/C, WATER SOFTENER, upgraded CLASS 4 HAIL-RESISTANT ROOFING, and numerous builder and post-possession enhancements add long-term value and peace of mind. UNBEATABLE LOCATION—just steps to SAVANNA BAZAAR, TRANSIT STOP, and close to schools, parks, and everyday amenities, with VERY QUICK ACCESS TO SADDLETOWNE LRT, multiple bus routes, and major roadways for an easy commute across the city. A rare opportunity to own a MOVE-IN READY, UPGRADE-PACKED HOME in one of Calgary’s fastest-growing communities. Exceptional value, exceptional location—this one truly stands out. 3D / VIRTUAL TOUR AVAILABLE. Call your favourite Realtor® to book a showing.
Listing Brokerage: RE/MAX Real Estate (Mountain View)









