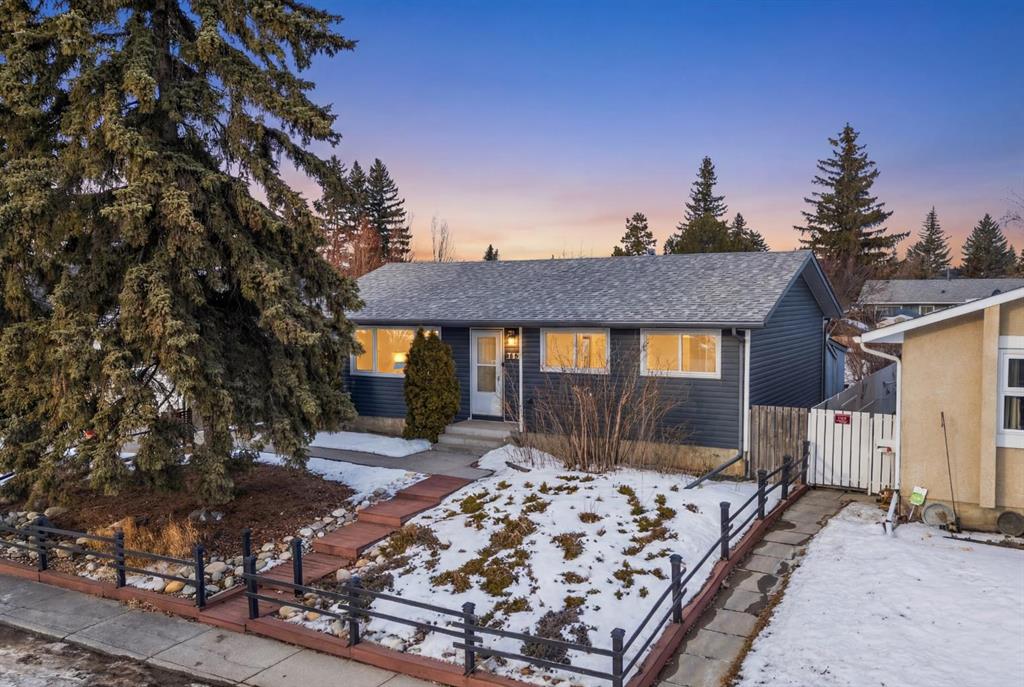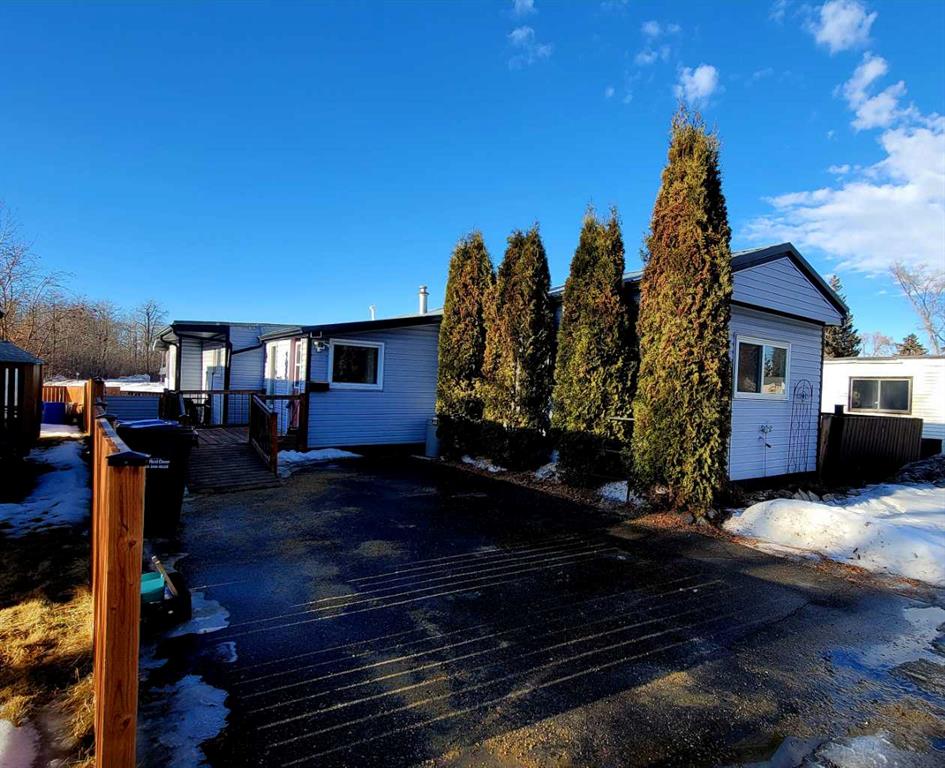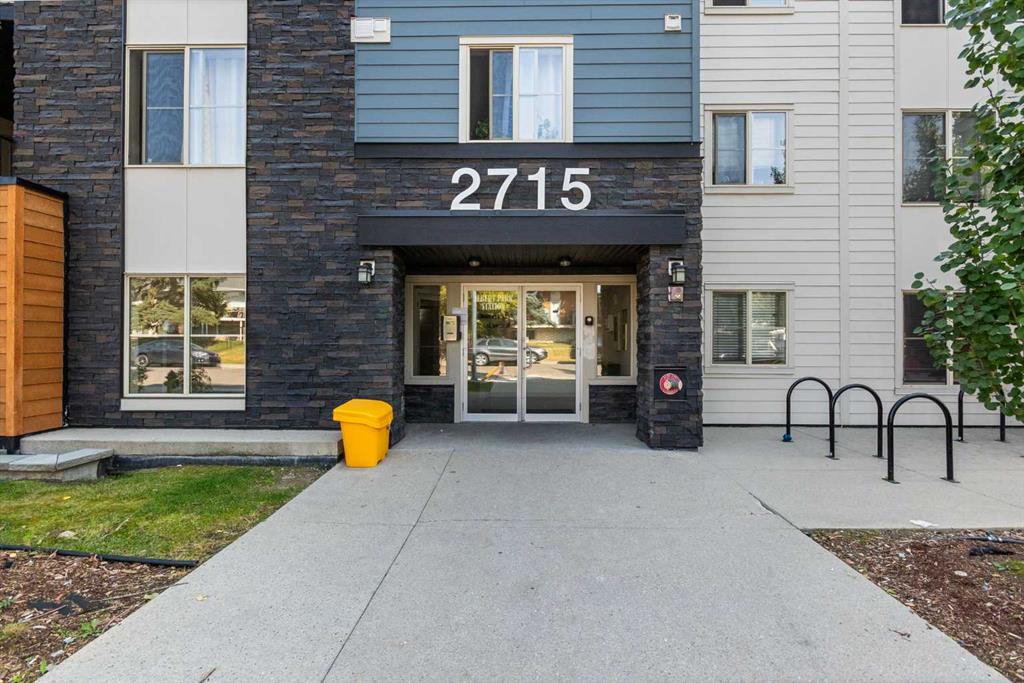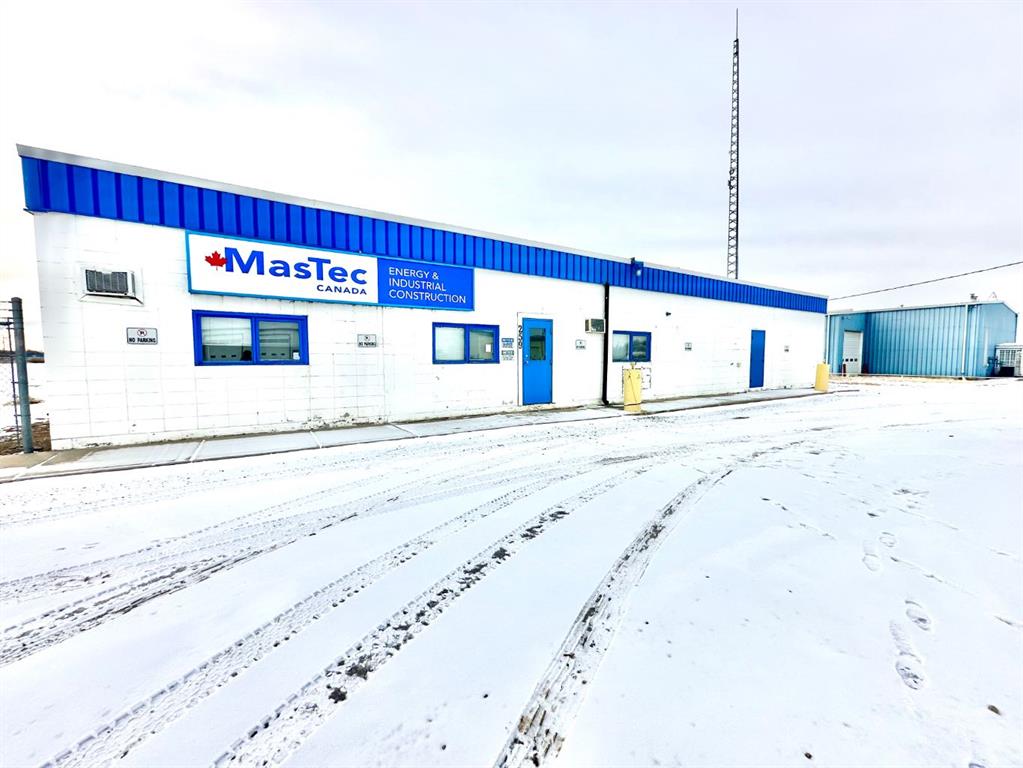259 Aquaduct Drive , Brooks || $549,000
Versatile Industrial Property with Two Shops on Two Lots in Brooks South Industrial Park
Excellent opportunity to acquire two industrial lots with two shop buildings located in the desirable Brooks South Industrial Park. This offering includes the main parcel at 259 Aquaduct Drive along with the adjoining lot at 259 Canal Street, providing flexibility, functionality, and strong yard space.
The main shop offers approximately 7,360 sq. ft. of developed space. The front features 1,760 sq. ft. of office area, consisting of multiple private offices and a washroom, ideal for administrative or customer facing operations. The primary shop area spans approximately 4,000 sq. ft. and includes 3 overhead doors, multiple parts/storage rooms, a washroom with shower, and a mezzanine for additional storage or workspace. Completing the building is a 1,600 sq. ft. drive-through bay with overhead doors at both ends, allowing for efficient vehicle or equipment flow.
The second shop building measures approximately 3,930 sq. ft. and provides additional utility space. This includes a 2,880 sq. ft. open, unheated shop area with 2 overhead doors, as well as a 1,050 sq. ft. section equipped with 2 smaller overhead doors, suitable for storage, service work, or secondary operations.
The property is complemented by a large, fully fenced and gated yard with compacted gravel surfacing, offering excellent space for equipment, fleet parking, or outdoor storage. Additional parking is available at the front, enhancing accessibility for staff and clients.
Priced below assessed value, don’t miss this opportunity to secure a multi-building industrial property with excellent functionality in a prime Brooks industrial location.
Listing Brokerage: Royal LePage Community Realty



















