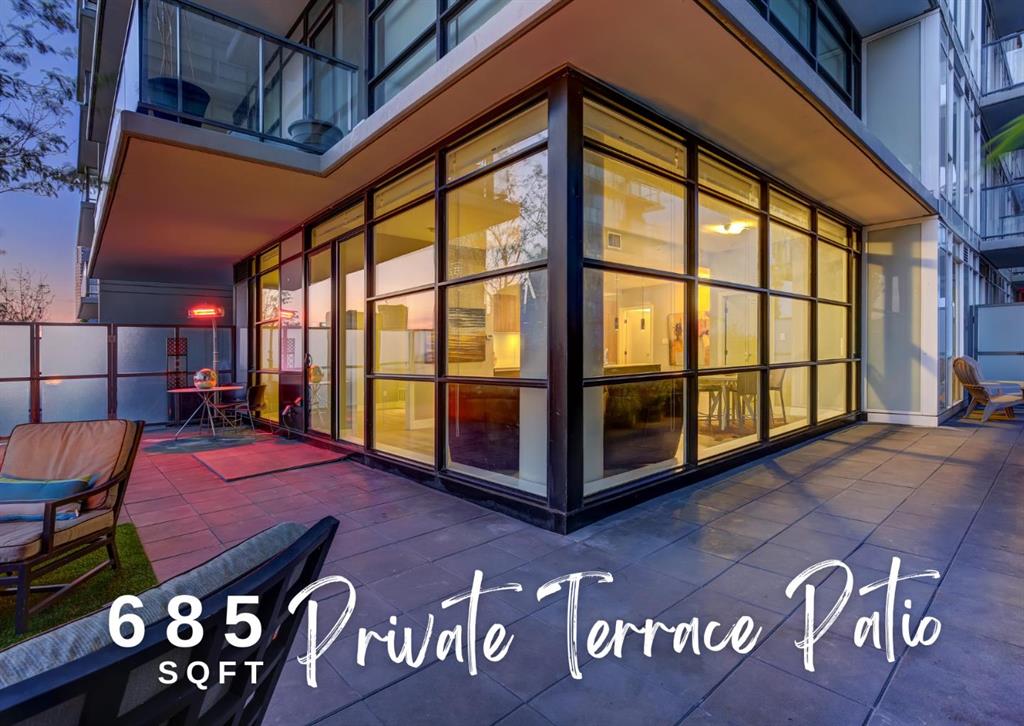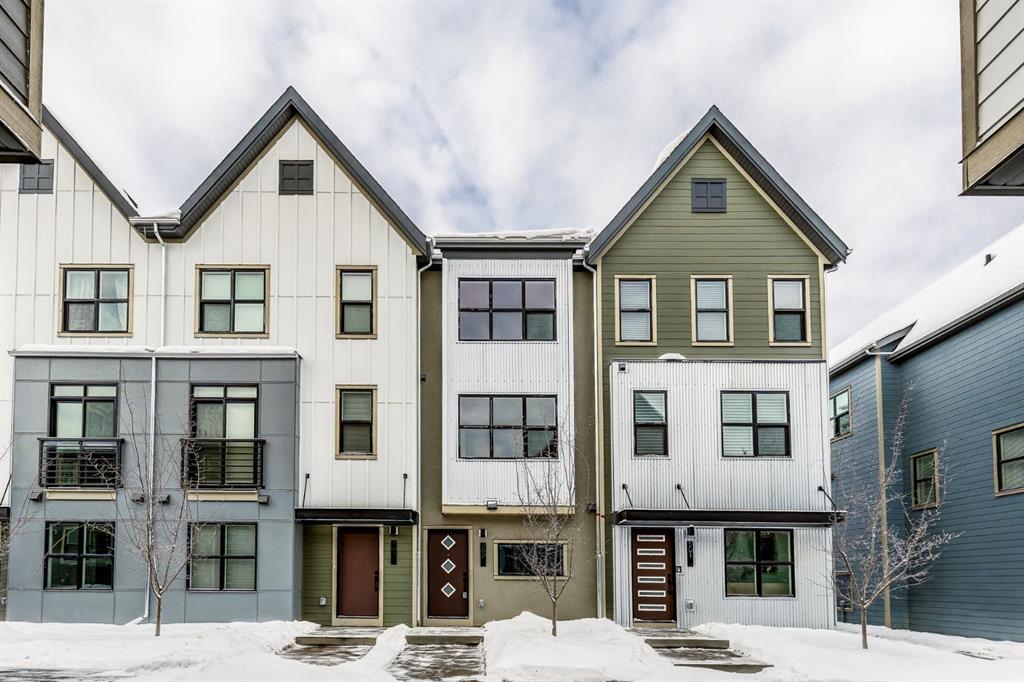204 Martell Road NE, Calgary || $664,999
Homes like this rarely come available in Marlborough.
From the moment you step inside, it’s apparent that this renovation was done with purpose — to deliver design, comfort, and real-life functionality. Fully renovated throughout, this exceptional home is situated on a spacious corner lot and offers 6 bedrooms, 4 full bathrooms, a main kitchen, and a thoughtfully designed wet bar, creating a layout that is highly sought-after in the area.
The main floor features a bright, open-concept living and dining space enhanced by designer lighting, layered ceiling details, and warm modern finishes, instantly elevating the feel of the home. The chef-inspired kitchen is anchored by a large island, sleek cabinetry, and quality appliances — thoughtfully designed for everyday living and effortless entertaining.
The fully developed lower level with a separate entrance offers outstanding flexibility and is ideal for multi-generational living, extended family, or guests. This level includes 3 additional bedrooms, 2 full bathrooms, a spacious family room, and its own dedicated laundry, providing both privacy and independence. Finished with custom cabinetry, marble countertops, large sink, full-size refrigerator, dishwasher, and built-in microwave, the lower-level culinary area is thoughtfully designed to support everyday living and functions as a self-contained living space.
One of the true highlights of this home is its four full, spa-inspired bathrooms, each uniquely designed with refined detailing, glass enclosures, and premium fixtures — delivering a sophisticated, hotel-like feel rarely found at this price point.
Located on a quiet street in a well-established, family-friendly community close to schools, parks, transit, and everyday amenities, this home presents a rare blend of upscale design, generous space, and practical value. With all the plumbing and electrical updated, new vinyl windows installed, updated exterior and newer furnace, you can have peace of mind moving in.
This home offers something truly special —
the opportunity to enjoy a high-end living experience without paying a high-end neighbourhood price.
This is a home that must be seen in person to be fully appreciated.
Listing Brokerage: eXp Realty



















