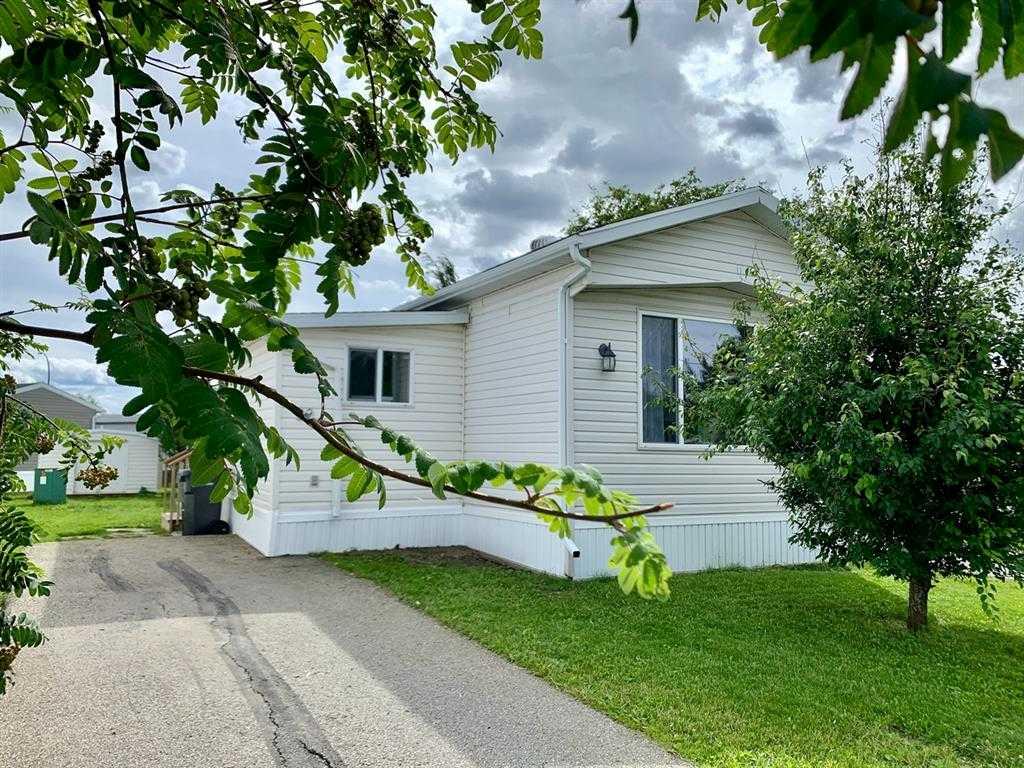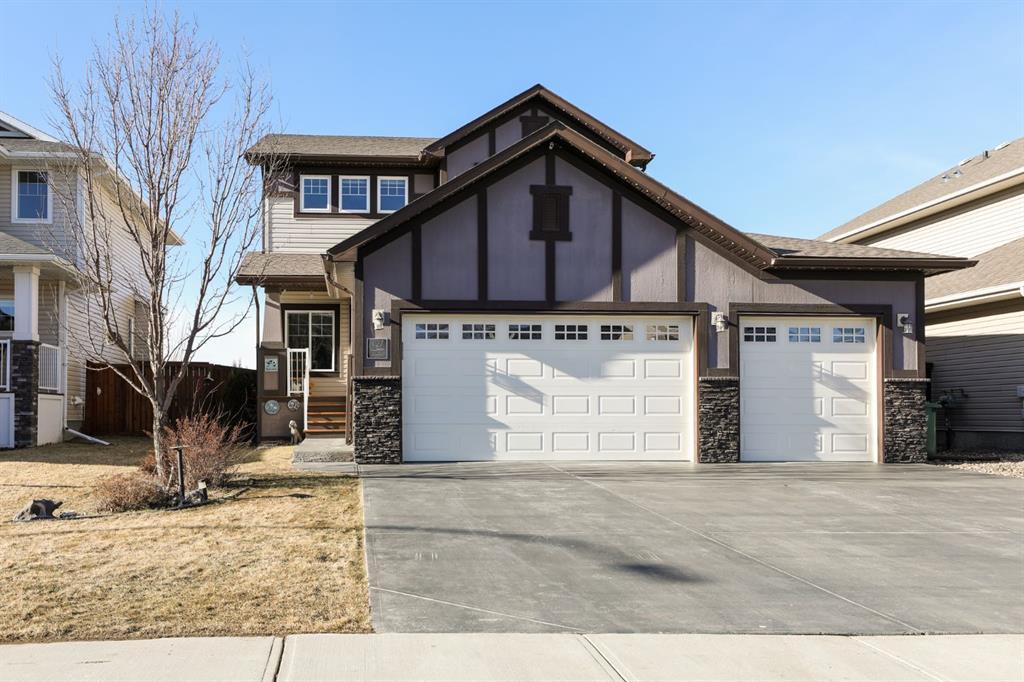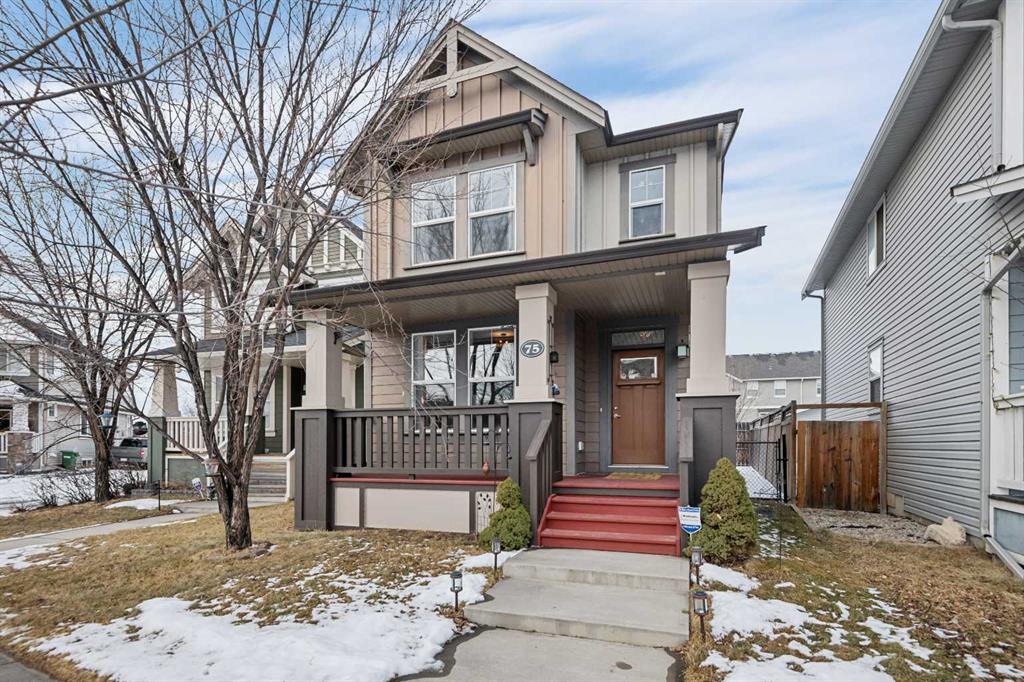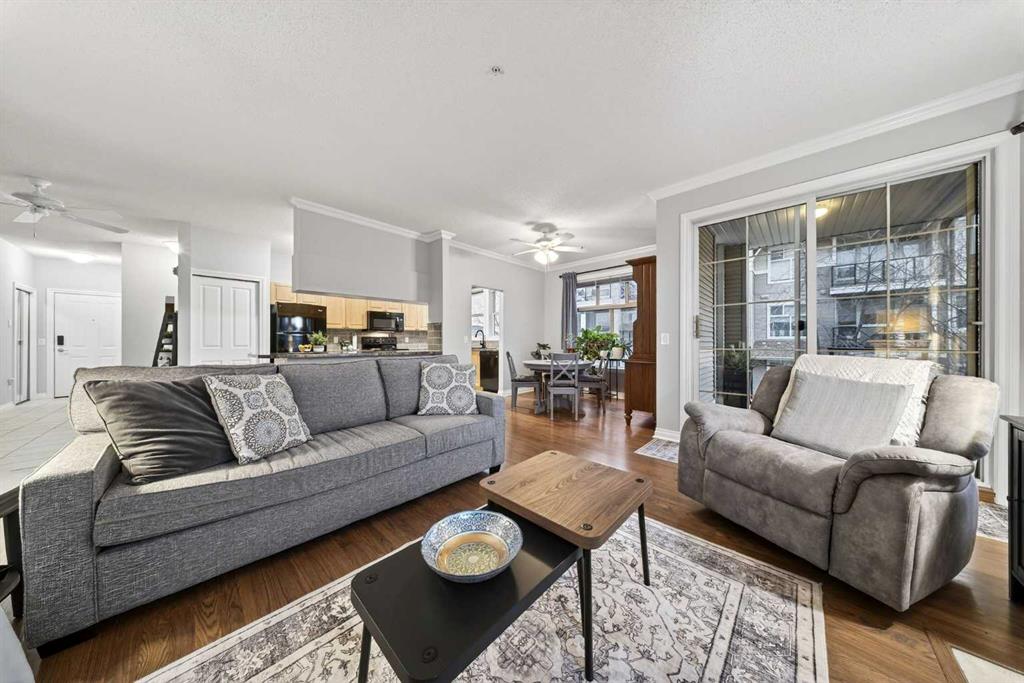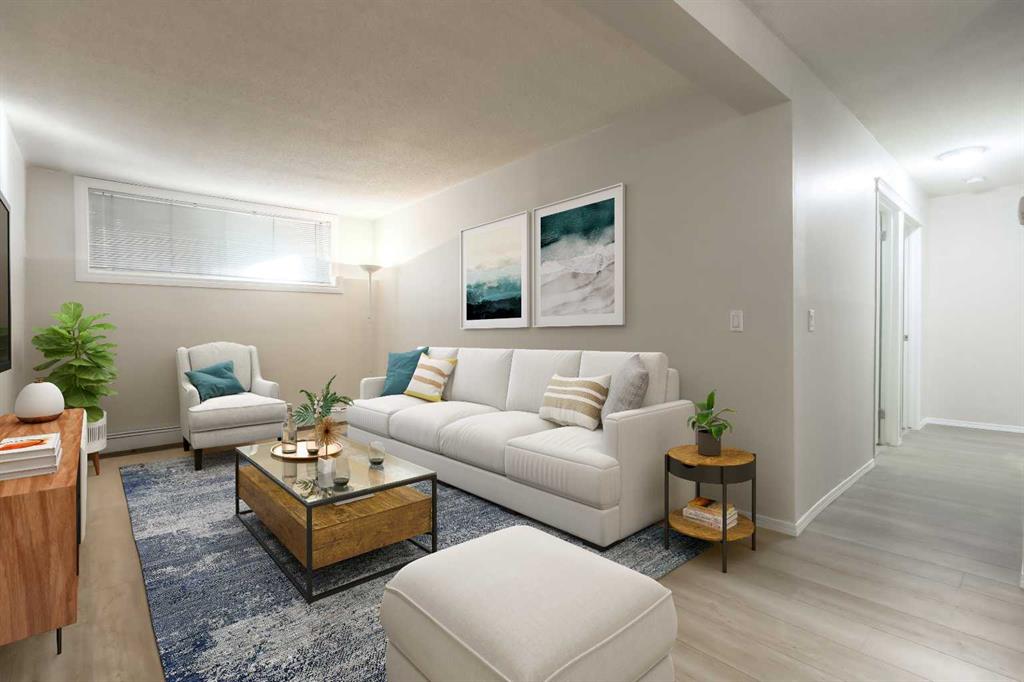75 Williamstown Landing NW, Airdrie || $539,900
OPEN HOUSE this Sunday Feb 15th 1-3pm! Stylish, spacious, and move-in ready welcome to your modern sanctuary. Perfectly situated in the highly desired community of Williamstown, this home blends sleek design elements with everyday functionality across almost 1500 sq ft of developed space. tasteful modern upgrades, including a new fridge and stove, a new oversized 76-gallon hot water tank, a two-year-old washer/dryer and a new main motor on the furnace. From the moment you step inside, you\'re greeted by a flood of natural light through oversized windows, accentuating the open layout and stylish finishes. The main floor is all about connection and comfort. The inviting living room, anchored by a cozy gas fireplace, is made for everything from lazy Sundays to lively gatherings. Rich laminate flooring adds a contemporary touch, while the expansive kitchen steals the show with a statement island large enough for the whole family, complete with sleek black & stainless steel appliances that tie the space together beautifully. A generous dining area flows seamlessly to the backyard, where a sun-drenched patio and fully fenced, NW-facing yard invite you to enjoy morning coffees, summer BBQs, and effortless outdoor living. At the rear, you\'ll also find a massively oversized parking pad for year-round convenience. Upstairs, the primary suite offers a peaceful retreat with its own elegant ensuite. Two additional bedrooms and a full bathroom provide plenty of room for family, guests, or a home office setup. The unfinished basement is the perfect place for all your extra storage or your blank canvas, ready to be developed with a bathroom rough-in and two large windows. Located in the vibrant, family-friendly community of Williamstown, you\'re just steps from parks, playgrounds, walking and biking paths, schools, transit, and all the shopping and amenities that NW Airdrie has to offer. Book your private viewing today while it lasts!
Listing Brokerage: 2% Realty









