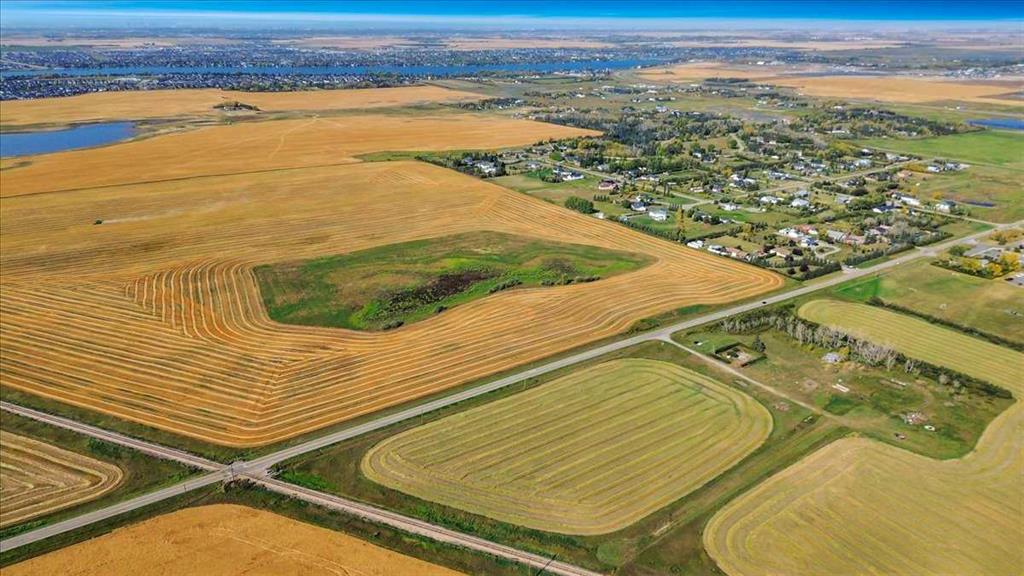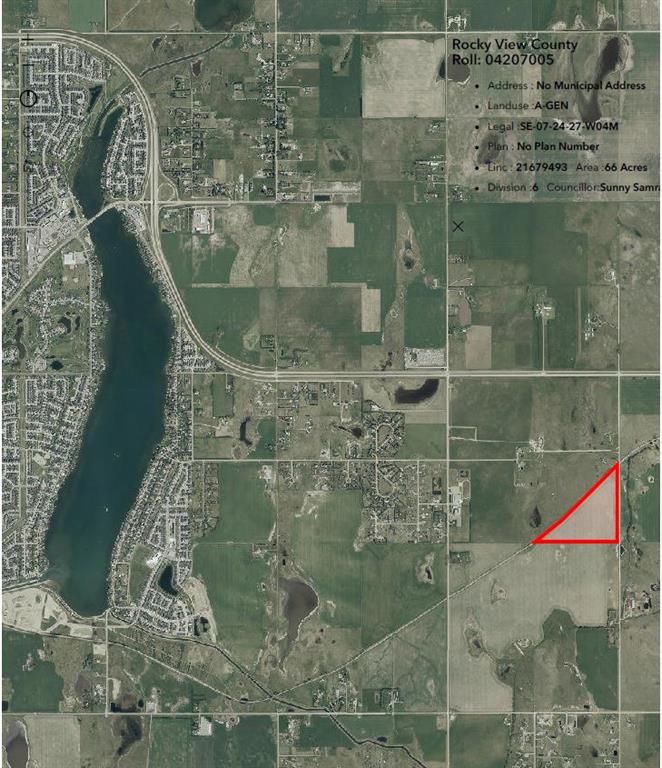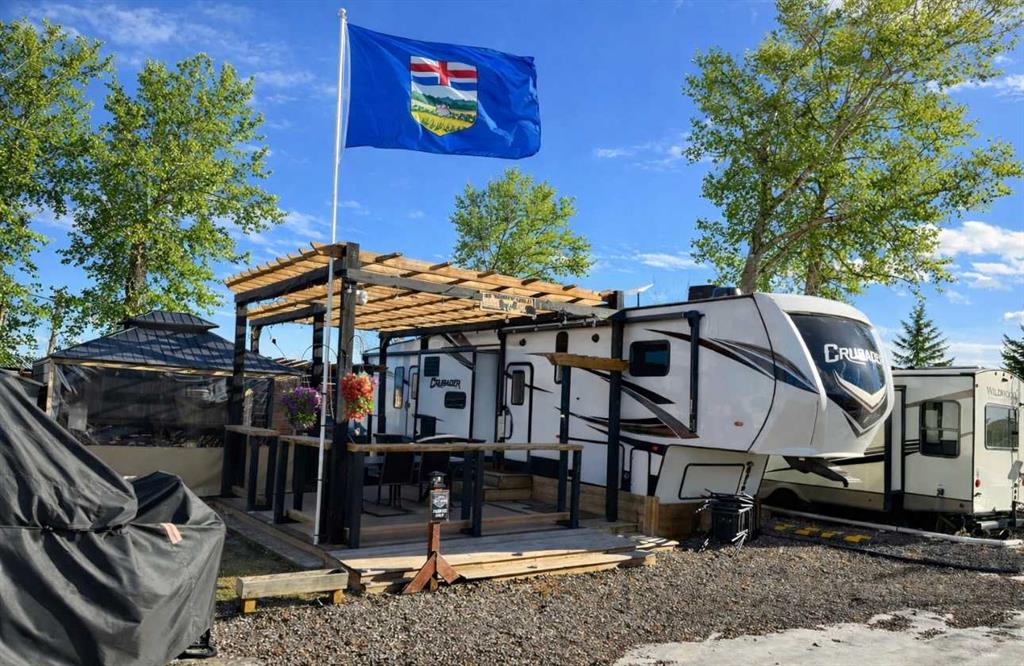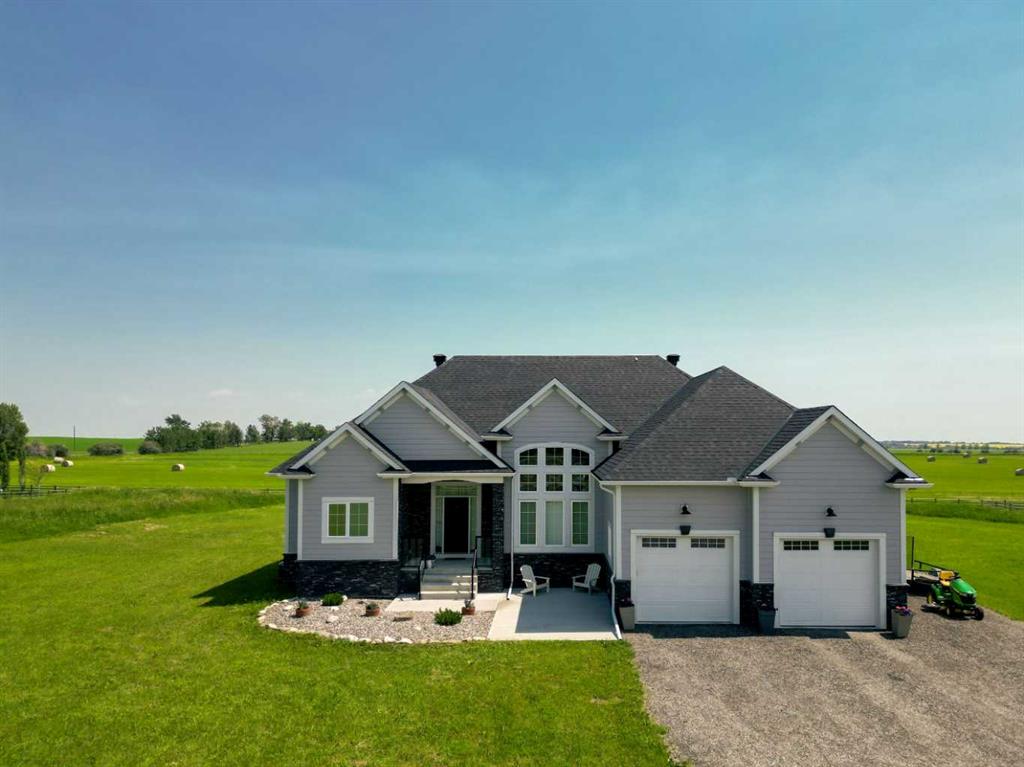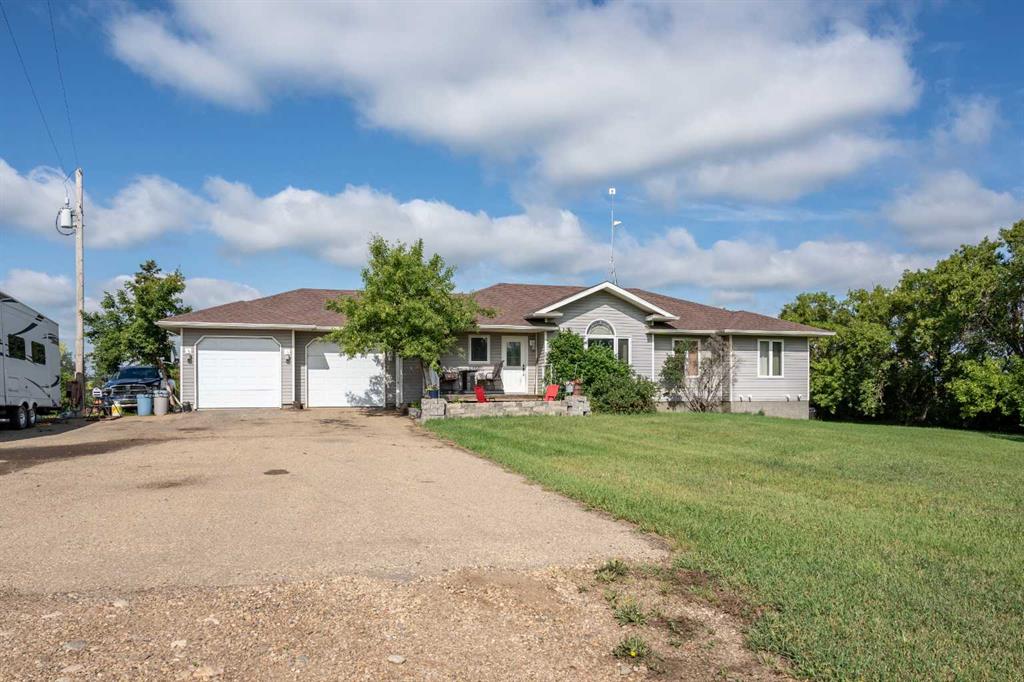Lot 212, Range Road 254 , Rural Wheatland County || $169,000
Lot: 212 on Dream Street Oasis Grove Golf & RV Resort, 25 minutes from Auburn Bay or Mahogany Range Rd 254, Wheatland County, AB including 39\' Prime Time Crusader and 50 x 50 lot with outdoor kitchen, Gazebo, 13\' Pergola, Shed and Custom Coffee/Wine Station
2 bedrooms 2 bathrooms, 5th Wheel 2020 Primetime Crusader 395 BHL Click Link https://share.google/Oqkxq9swbbIPLMlOK Life time Golf Membership for 2 people Located just south of Strathmore and approximately 35 minutes southeast of Calgary,Oasis Grove Golf & RV Resort offers the perfect escape from city life. This sought-after resort boasts a vibrant social community with endless opportunities to relax and unwind — whether you’re cooling off in the pool, enjoying time at the beach, Pickle ball or teeing off for a round of golf, or spending evenings gathered around the fire. This lot has been exceptionally well maintained and clearly reflects pride of ownership. From the quality workmanship to the beautifully landscaped outdoor space, this property truly stands out. The trailer was purchased brand new in August 2020 and features all the best upgrades, with warranty coverage still in place until 2027. Everything SOLD and a package LOT and TRAILER
The purchaser will be responsible for applicable transfer fees and the purchase of the Lifetime Membership, which includes two golf memberships and one voting right.
Resort amenities include a clubhouse with showers and laundry facilities, a convenience store for everyday essentials, a dog park for your four-legged companions, Swimming Pool, Pickle ball/ Basketball Courts .Kids Playground and a small visitor campground available for friends and family.
This is a fantastic opportunity to enjoy resort living at its finest —
Lot Size: 50 x 49 Lot has 30-amp power 8x7 Resin Shed 8ft tall 30 x 20 Composite deck. 12x 10 Gazebo with custom wood interior 70\" High Definition TV for sports nights inside Fire table and Patio furniture,Summer Roll up/down shades, winter canvas on all 4 sides rear walk up bar
500lb Propane Tank, New Brick fire pit, with 14\' round layed brick seating area ,Beautiful 13ft high Pergola with Edison lights and water mist system for those hot summer days. Full Wrap Around Bar area with Chairs ,Full outdoor kitchen with covered mini pergola propane gas BBQ, Cook station and sink, bar fridge hooked up too 500lb tank ,7\' metal patio table with 6 chairs( 2 years old) Gorgeous landscaping, 50\' x 12\' Riverstone decorative rock with double underlay gravel driveway with golf cart parking pad, 360 degrees security system works with smart phone, Starlink satellite system $140/month (this can be negotiated ) Trailer Details: 2020 Primetime Crusader 395 BHL https://share.google/Oqkxq9swbbIPLMlOK 3 Slides, 2 powered awnings with led lights,1st owner, purchased in August 2020 New $99,000. Beautifully designed with island sink,
Listing Brokerage: RE/MAX Complete Realty









