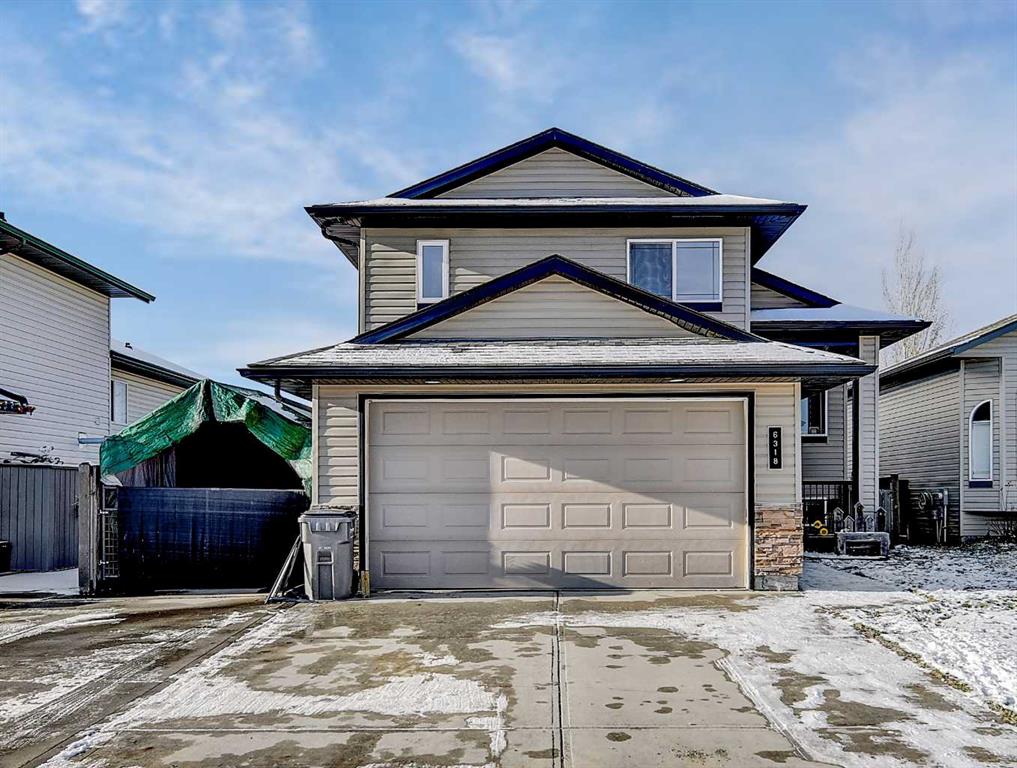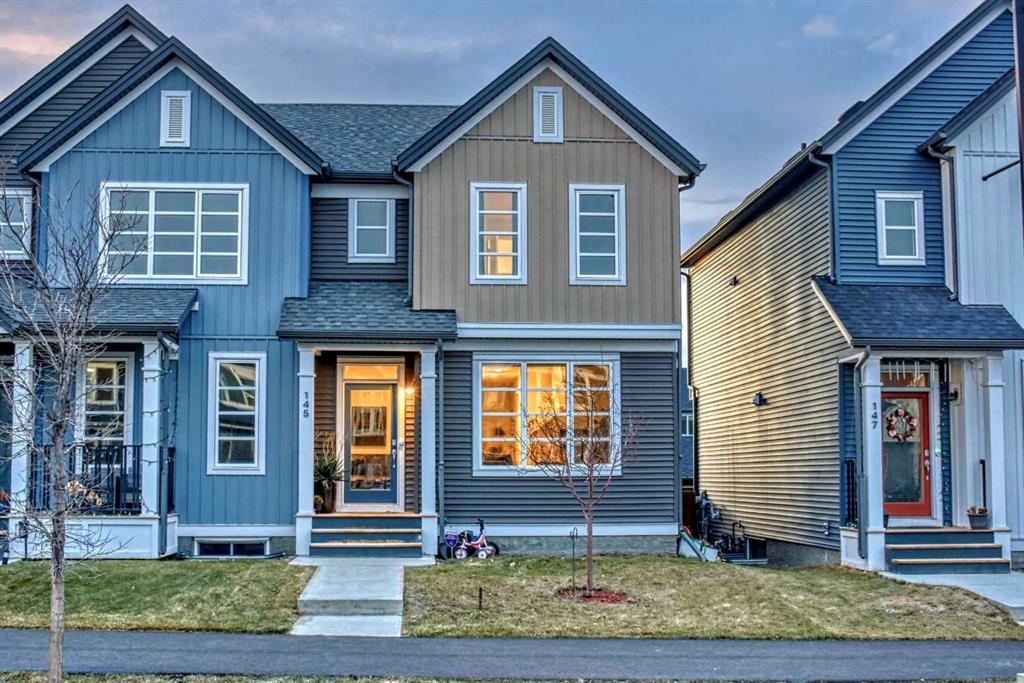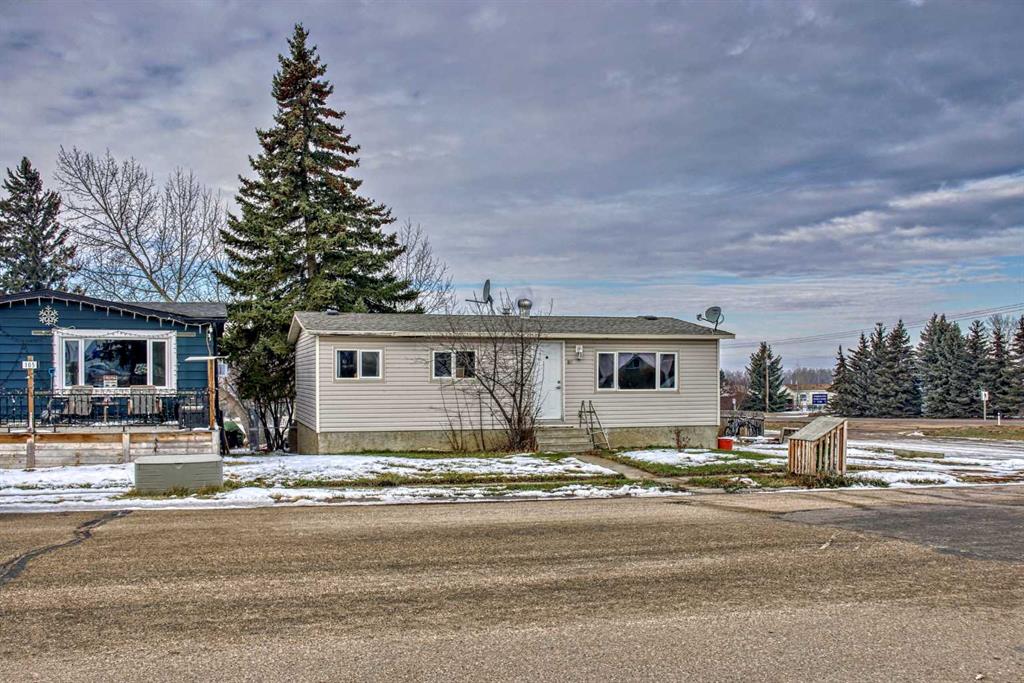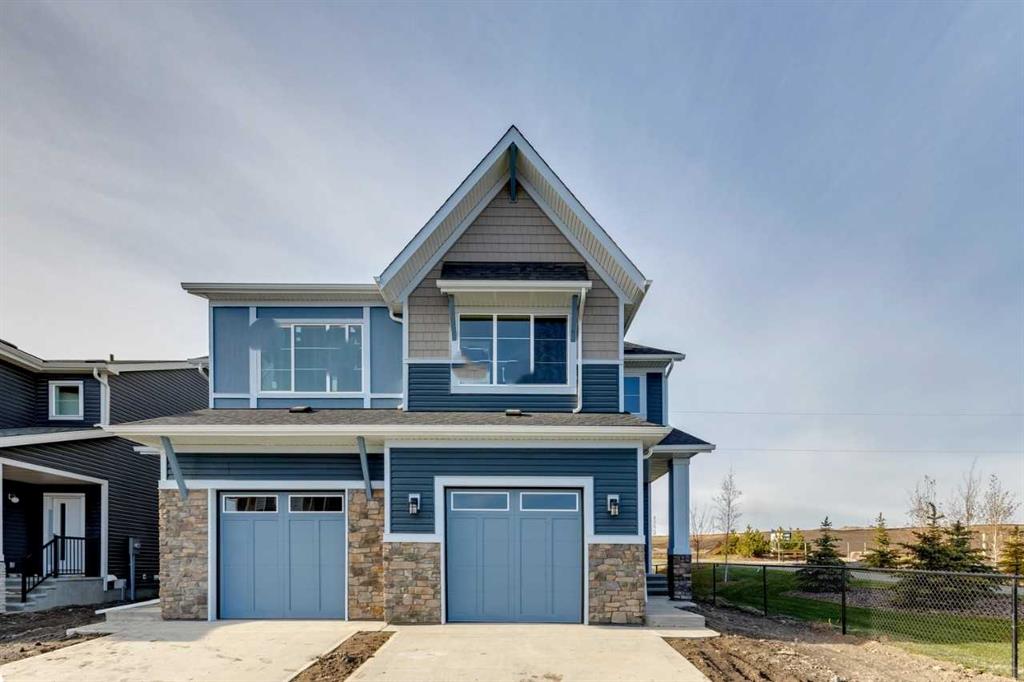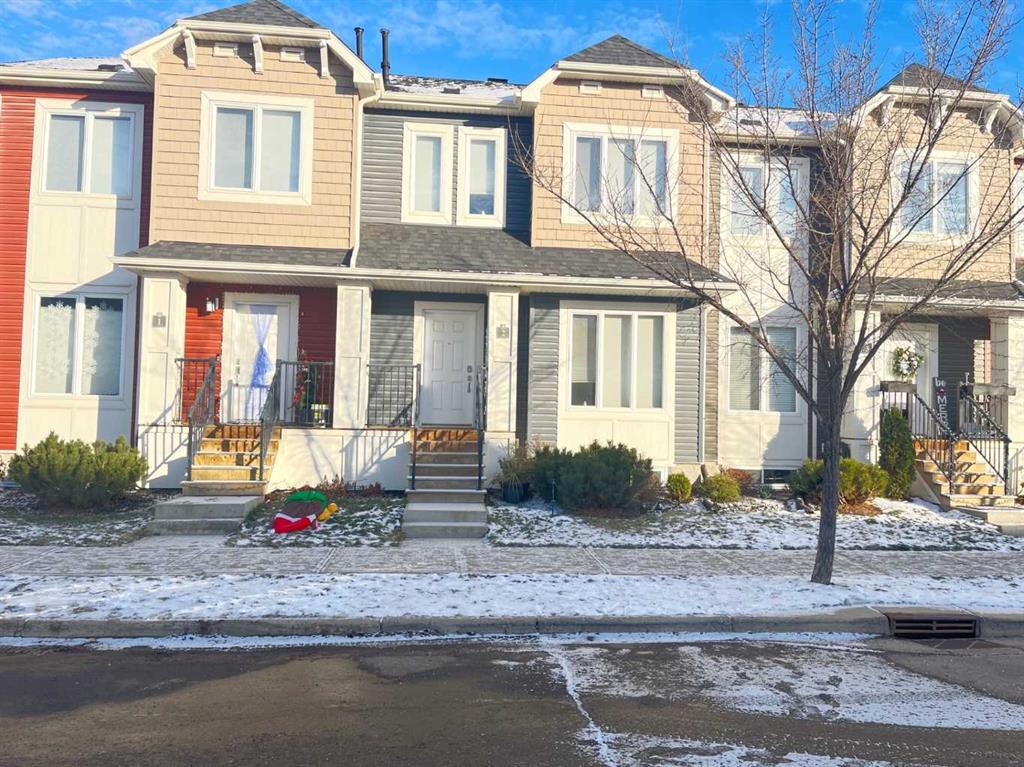145 Highview Gate SE, Airdrie || $499,900
**OPEN HOUSE SUNDAY NOV 26 FROM 1-4PM** Welcome to this Stunning Semi-Detached home in the sought after community of Lanark! This beautiful home boasts an open concept layout with plenty of natural light, creating a warm and inviting atmosphere. The main floor features a spacious living room, a functional kitchen with Stainless Steel Appliances and an inviting dining area. The spacious kitchen has numerous UPGRADES including quartz countertops, ceiling-height cabinetry, upgraded backsplash, and a 9ft Waterfall Island.
On the Upper Level, you will find Three Bedrooms with ample space and Two Full 4 piece Bathrooms. The Primary Bedroom boasts a walk-in closet and an Ensuite Bathroom, providing the perfect retreat after a long day. You will also find the conveniently located UPSTAIRS LAUNDRY ROOM. The Finished Basement offers additional living space, perfect for a home office, gym or entertainment area. You will also find a Full Bathroom and Spacious Bedroom perfect for additional family or visiting guests. Step Outside to a generously sized back yard for the kids play on a warm summer\'s day and you will also find the concrete garage parking pad ready to be developed.
Lanark boasts an array of fantastic amenities, including parks, playgrounds, hockey rink, basketball court, and is conveniently situated within walking distance to multiple schools. In addition, you will discover a host of shops nearby, including No Frills, Save-On Foods, Shoppers, restaurants, bars, gyms, barbershops, and all the amenities that Airdrie has to offer. It is also 3 MINUTES AWAY from DEERFOOT TRAIL/HIGHWAY 2 with the new interchange recently opening on 40th Avenue. Don\'t miss out on the opportunity to call this beautiful property your home! Contact your favorite realtor today to book a showing!
Listing Brokerage: eXp Realty









