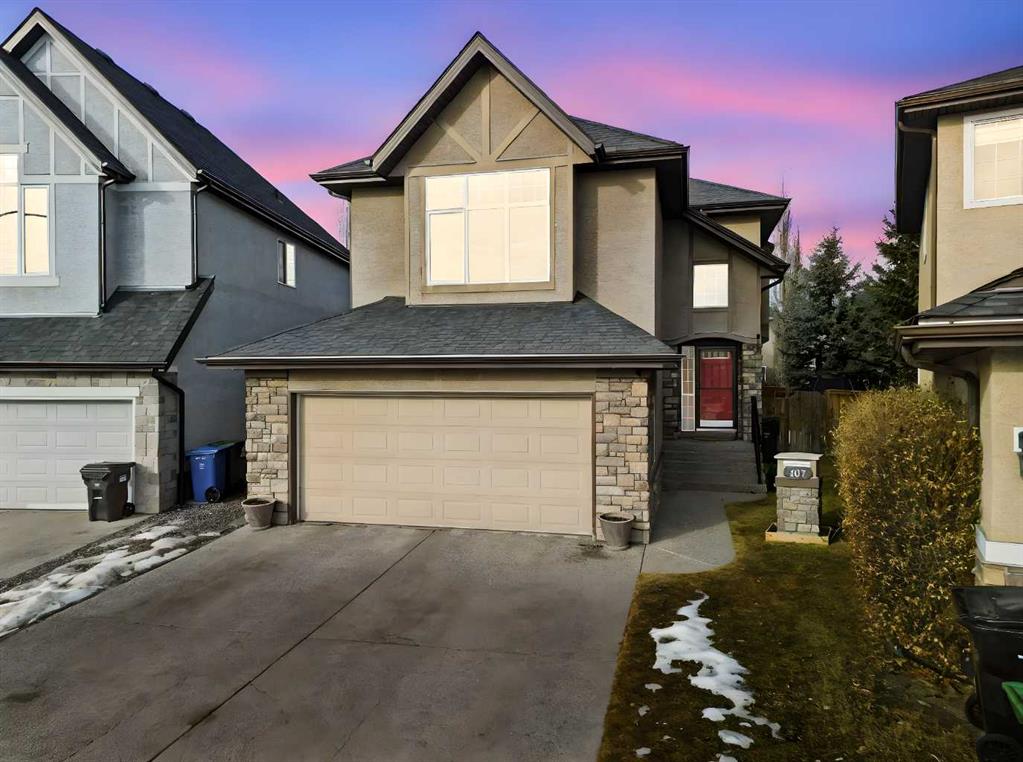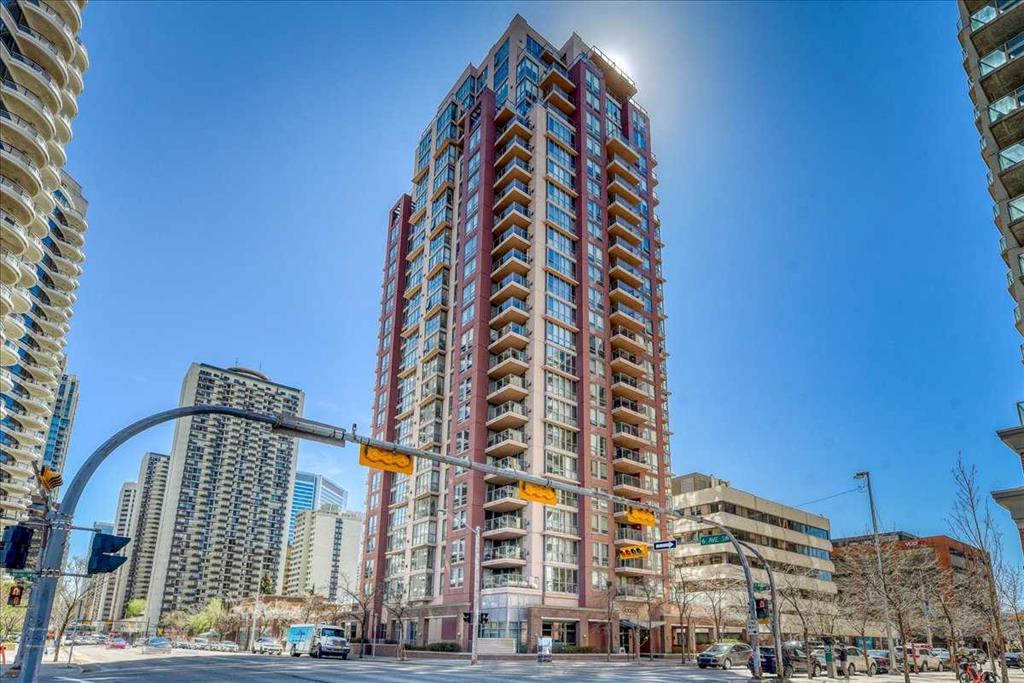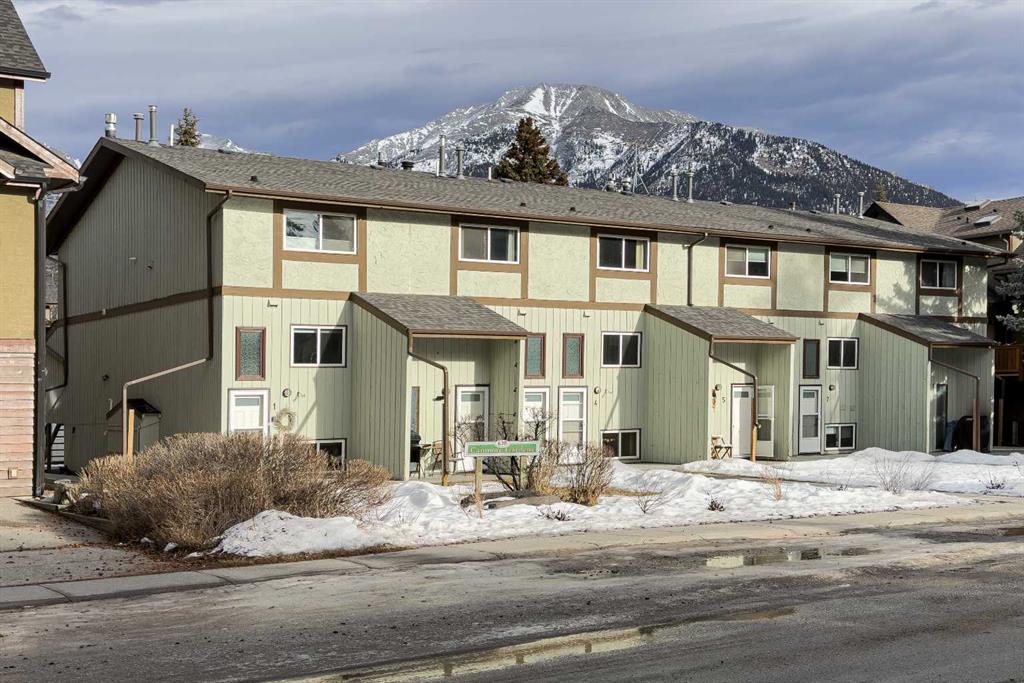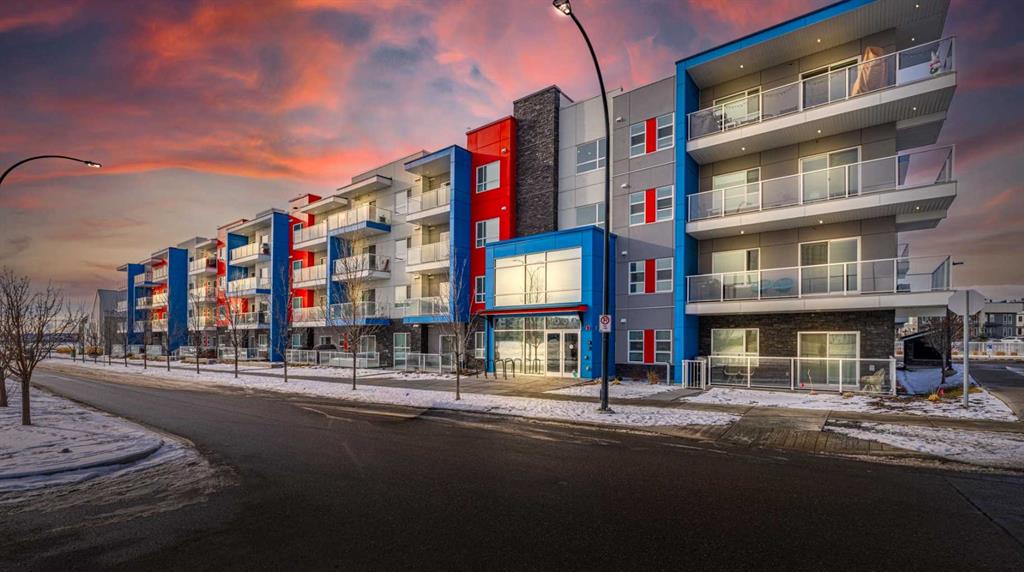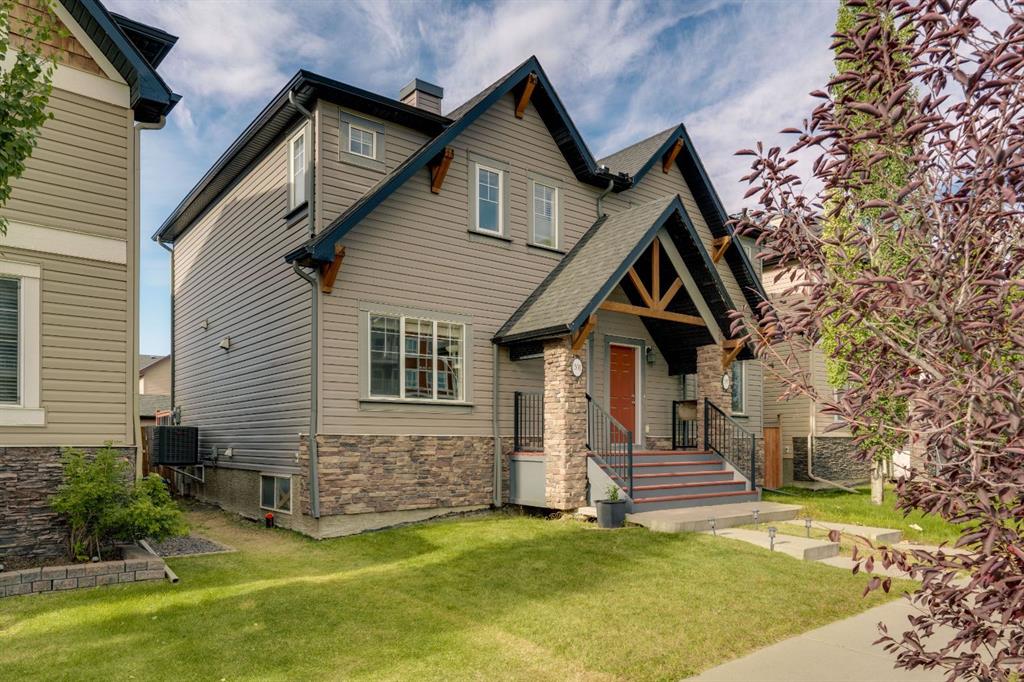1416, 19489 Main Street SE, Calgary || $399,900
Welcome to this stunning top floor two bedroom, two bathroom condo, flooded with natural light and offering east facing views over an expansive green space. This home includes two titled underground parking stalls, wall unit air conditioning, and the quiet comfort of a well managed, low density complex. Inside, you’ll be impressed by the bright, open layout with high ceilings and a showstopping full length quartz island that comfortably seats six or more, perfect for hosting dinners or casual gatherings. The chef inspired kitchen features stainless steel appliances, an in wall oven, elegant herringbone tile backsplash, upgraded pull out cabinetry, and abundant storage to keep everything effortlessly organized. The spacious living area strikes the perfect balance. Large enough for entertaining yet cozy enough for relaxed evenings at home. The primary bedroom easily accommodates a king size bed and is complemented by a large walk-in closet and a stylish four piece ensuite featuring dual quartz vanities, modern finishes, and a beautiful herringbone tiled shower. A second bedroom offers excellent flexibility for guests or a home office, while an additional four piece bathroom is conveniently located just off the kitchen. Completing the interior is a generous in-suite laundry and storage room, large enough to double as a den or office space. Step outside through the sliding doors to your oversized balcony, where you can enjoy morning coffee and sunshine while overlooking the peaceful green space. At the heart of the complex is a unique central courtyard featuring pergolas, seating areas, manicured lawns, and community garden boxes, a true extension of your living space. The location is exceptional, just steps from South Health Campus, and surrounded by restaurants, cafés, shopping, entertainment, parks, and the world’s largest YMCA, offering swimming, fitness facilities, a public library, and learning programs. All moments from your door. Additional highlights include side by side titled underground parking, bike storage, low condo fees, and a quiet, pet-friendly (with board approval) complex with only 78 total units. This is a rare opportunity to enjoy style, space, and unbeatable convenience. A must see!
Listing Brokerage: Real Broker









