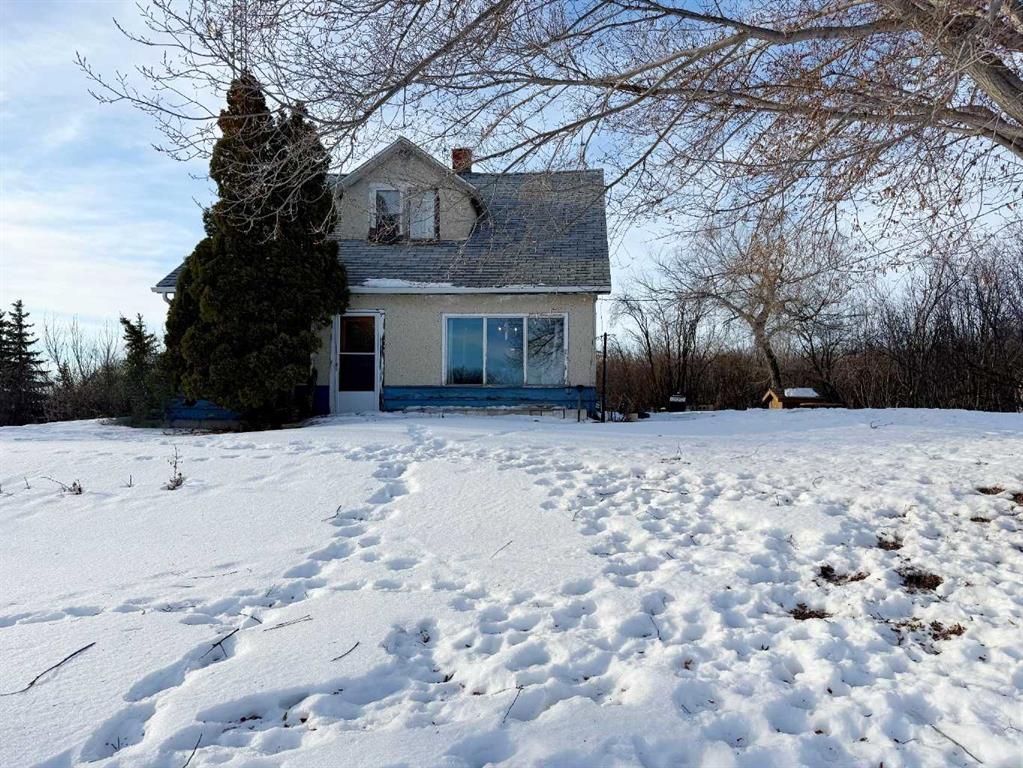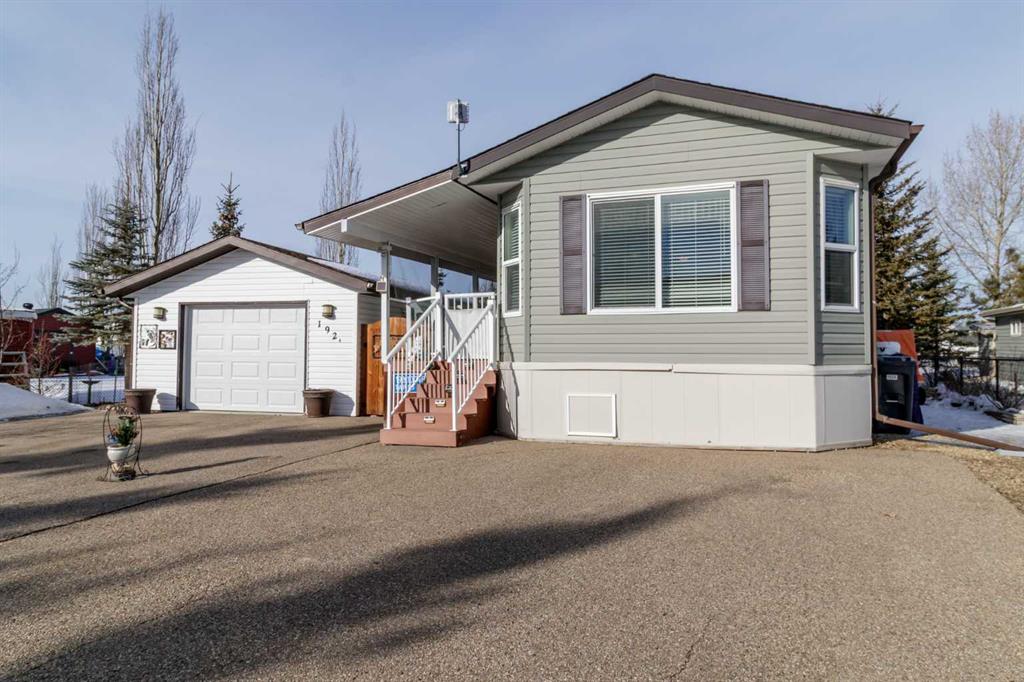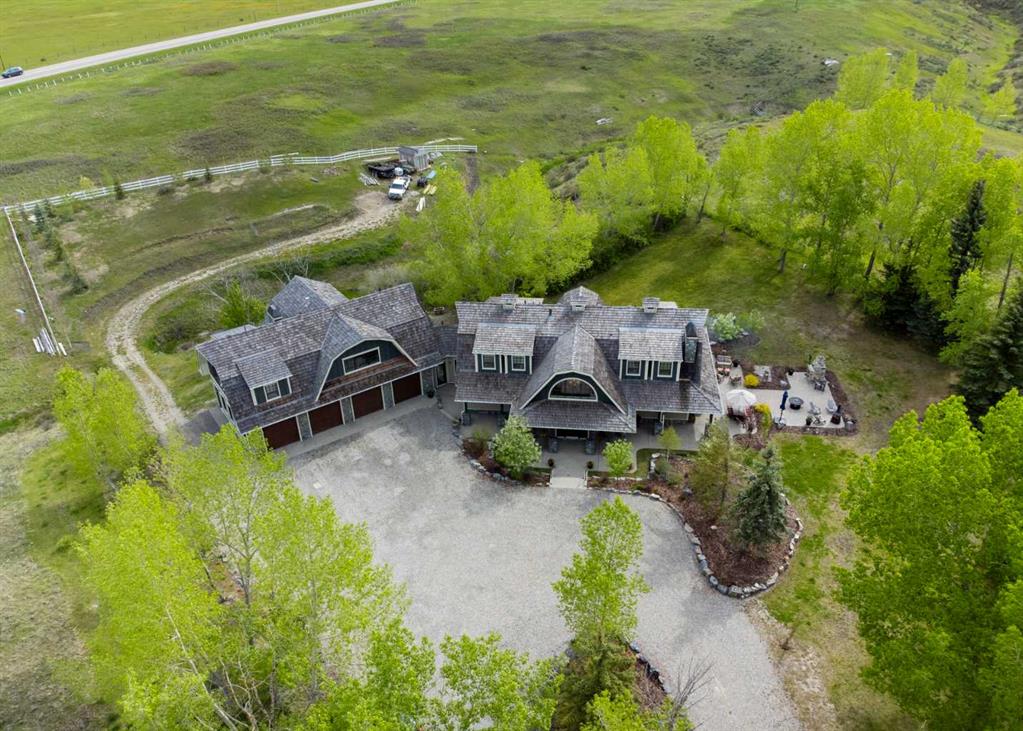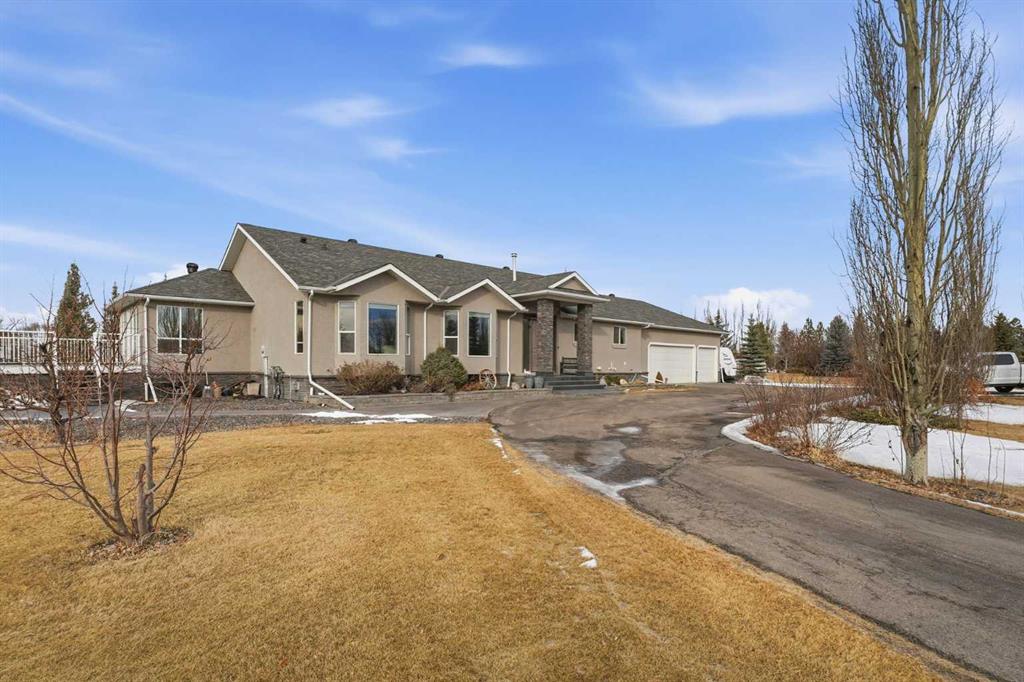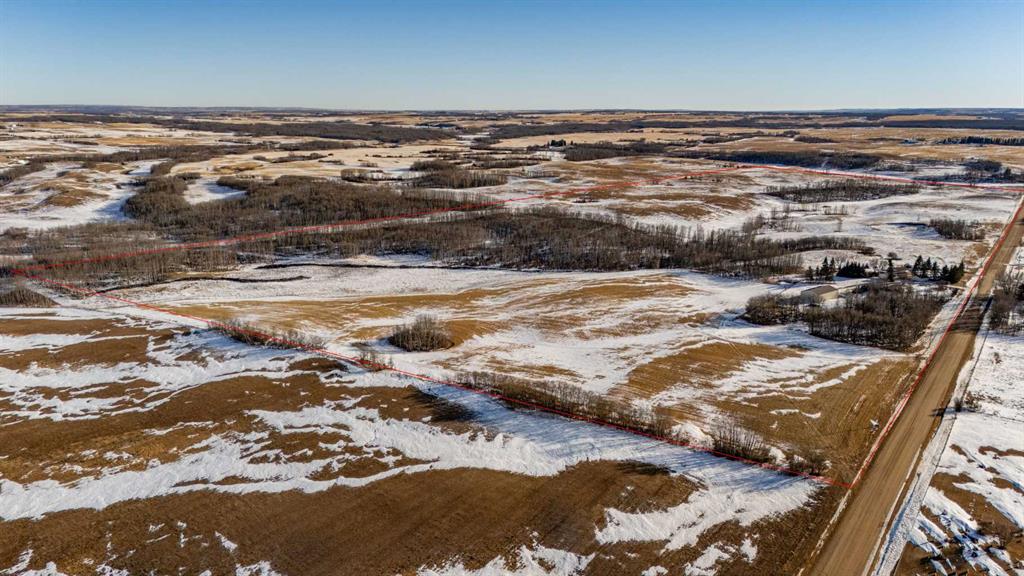192 10046 township road 422 , Rural Ponoka County || $339,900
Welcome to this stunning Turn key, year-round lakeside retreat at 192 Beach Drive in the prestigious gated community of Raymond Shores on the NE shores of Gull Lake, Alberta.
This custom-built, 4-season modular home offers effortless lakeside living in a meticulously maintained property ready for immediate enjoyment. The open-concept design seamlessly blends the kitchen and living room, highlighted by a movable island perfect for casual meals or entertaining.
The primary master bedroom features a 3-piece ensuite, generous walk-in closet, and direct access to the expansive wrap-around covered deck—ideal for morning coffee or evening relaxation. A convenient office/den, separate laundry/storage room, and additional 4-piece bathroom with tub complete the thoughtful interior layout.
Step outside to your private, tranquil backyard oasis, surrounded by mature blue spruce trees and backing onto peaceful green space. Multiple seating areas allow you to follow the sun or host gatherings around your dedicated fire pit. Maintenance-free decking and railing, along with paved surfaces, enhance curb appeal and ease of ownership.
A standout feature is the detached garage with concrete foundation, thoughtfully partitioned to include a versatile guest suite/bunkie—perfect for visitors, overflow sleeping, or hobby space.
Just steps away, enjoy direct access to walking paths leading to the private beach, marina, and vibrant clubhouse. Raymond Shores is renowned for its strong community spirit and exceptional amenities, including an indoor swimming pool, hot tub, fitness gym, social rooms, pickleball courts, and more—creating endless opportunities for recreation and socializing.
This rare combination of privacy, beautiful finishes, and resort-style living in a thriving, fully serviced year-round gated lakeside community could be yours. Embrace the lake lifestyle—
Listing Brokerage: Royal LePage Network Realty Corp.









