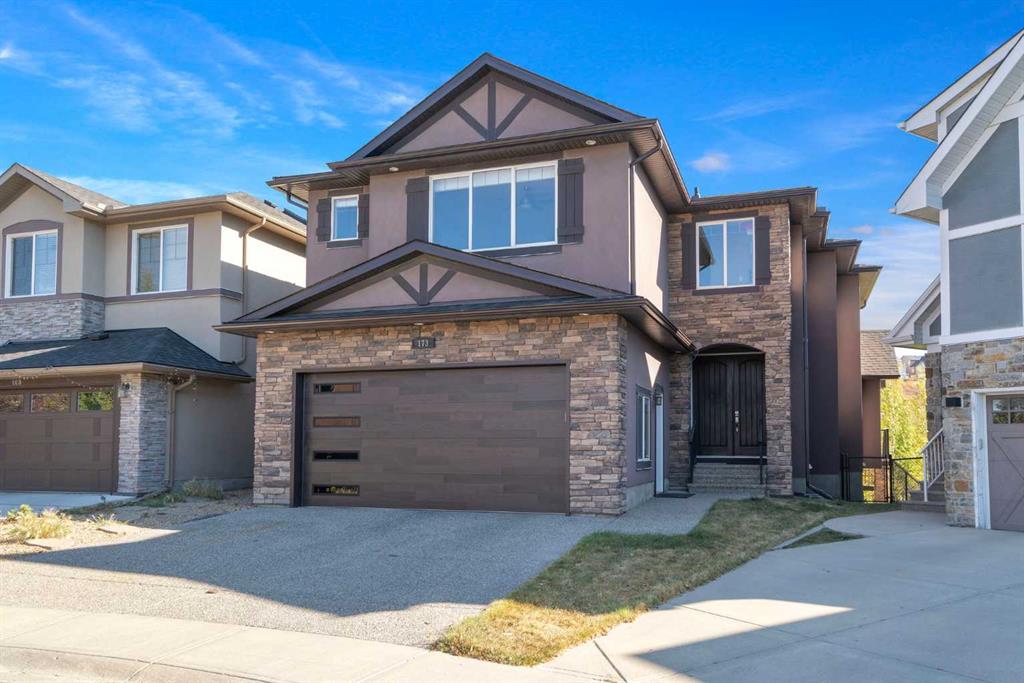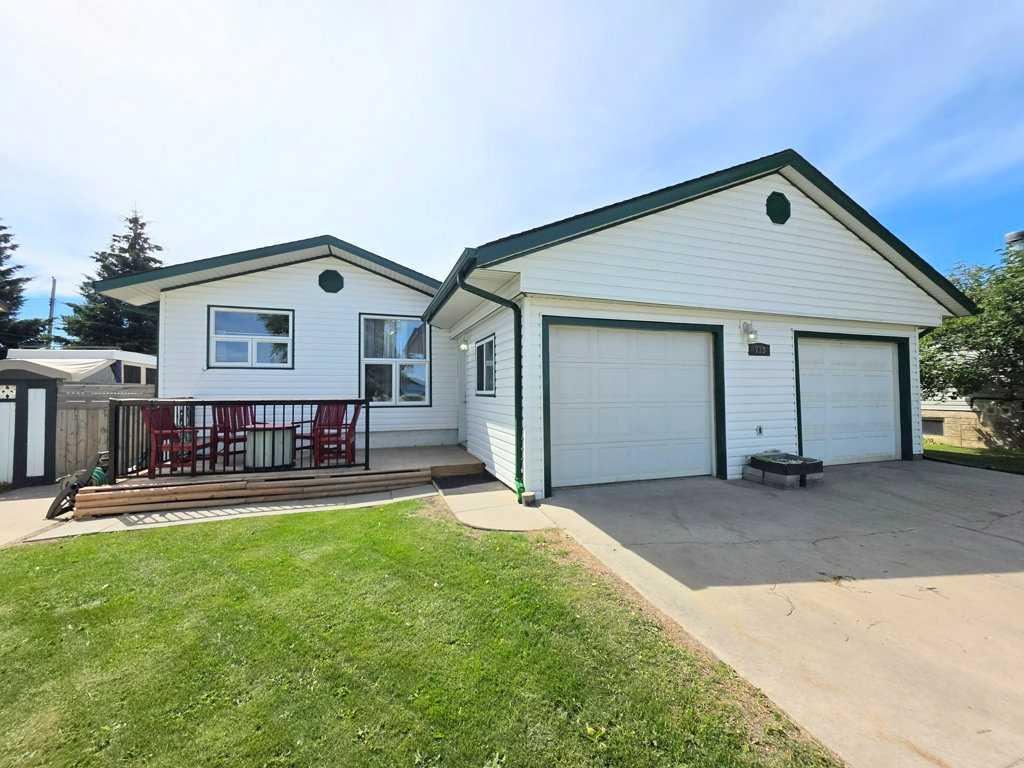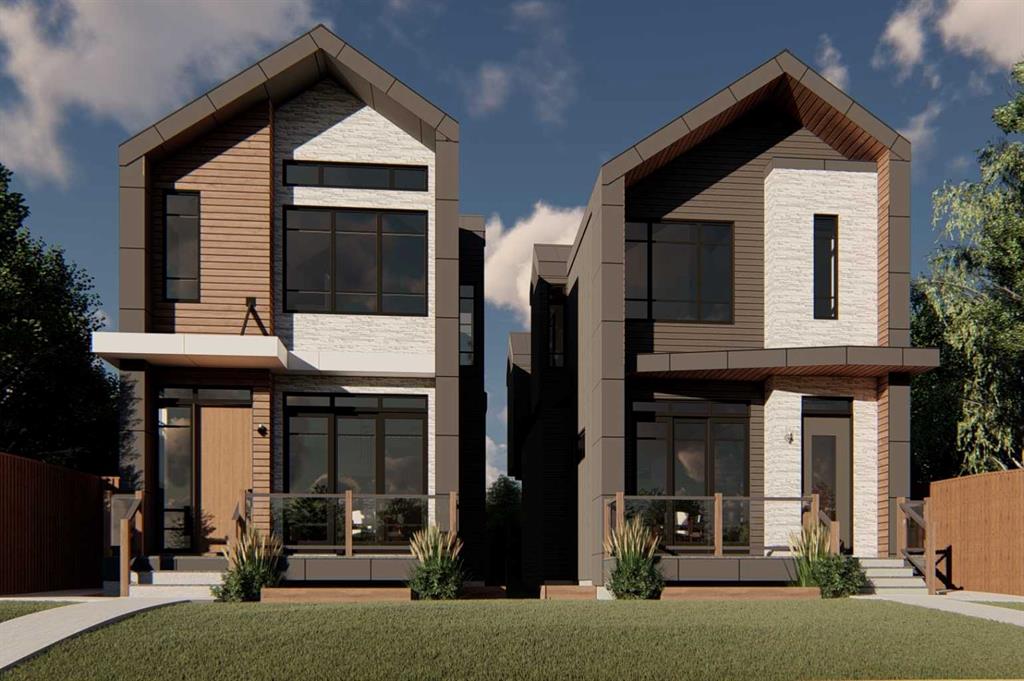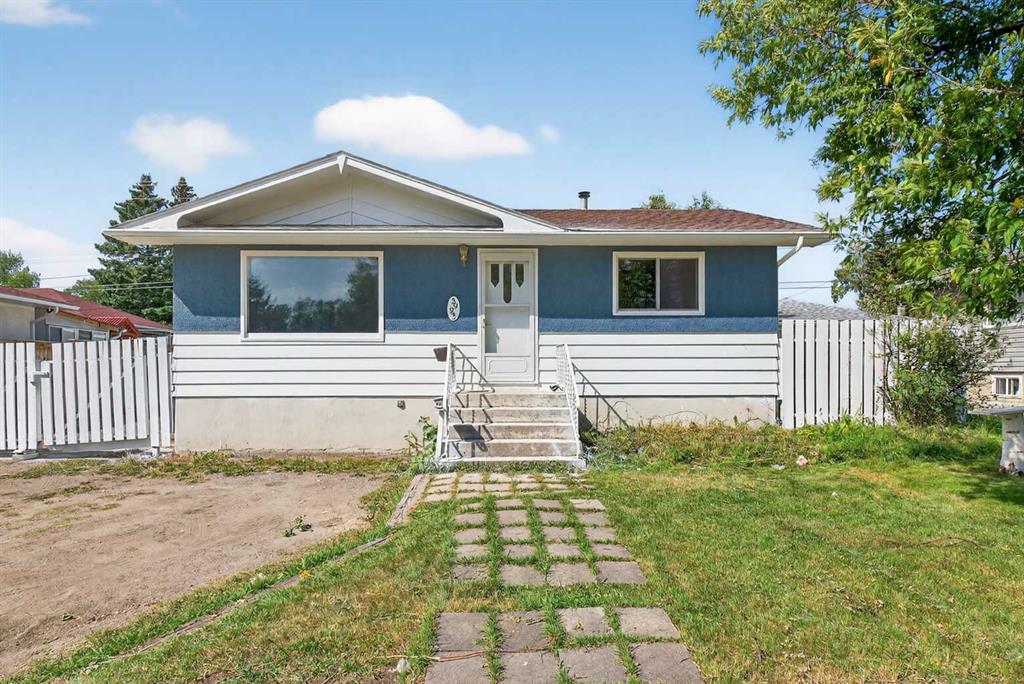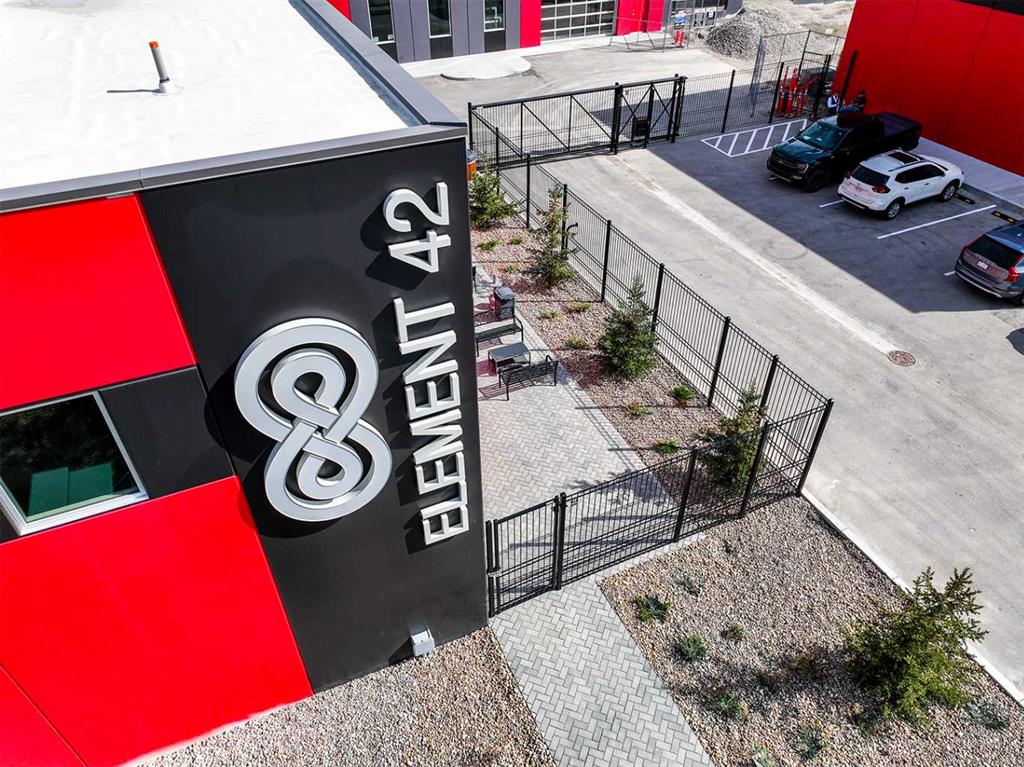173 Sage Meadows Circle NW, Calgary || $1,199,900
Welcome to this exceptional executive-style detached home, ideally situated on a pie-shaped lot backing directly onto a stunning environmental reserve in the sought-after community of Sage Hill NW. Offering over 4,100 sq. ft. of beautifully finished living space, this home combines upscale design, thoughtful functionality, and breathtaking views.
From the moment you enter, you are greeted by a spacious open foyer and a private main-floor office featuring elegant double French doors—perfect for working from home. The main living area is highlighted by a soaring double-height ceiling in the living room, complete with a striking built-in fireplace feature flanked by custom shelving, creating an impressive yet inviting space.
The chef’s kitchen is designed to impress, showcasing granite countertops, rich wood cabinetry, a massive island, built-in wall oven, professional double-size refrigerator, a pot filler above the stove top, and an oversized walk-through pantry that connects seamlessly to the mudroom. The mudroom offers exceptional organization with built-in hooks, shelving, a bench, and a walk-in coat closet, conveniently located off the attached front-drive double garage. Pristine hardwood flooring completes the main level.
Upstairs, you’ll find four generously sized bedrooms and three full bathrooms, including an expansive primary retreat with a luxurious upgraded 5-piece ensuite and a massive walk-in closet that opens directly into the upper laundry room. Sky lights in the primary bathroom AND closet provide plenty of natural light. A rare and highly desirable second primary bedroom offers its own 4-piece ensuite and walk-in closet—ideal for teens, multi-generational living or guests.
The fully finished walk-out basement features a large bedroom, a 4-piece bathroom, and a sprawling U-shaped family and recreation room with built-in shelving and a bar sink—perfect for entertaining or relaxing. In floor heat in the basement creates a cozy environment, and dramatically lowers the heating bills.
Step outside to enjoy the fenced backyard with a deck off the kitchen, a lower paved patio, and unobstructed views of the picturesque environmental reserve—your own private oasis with no rear neighbors.
A brand new roof, eaves, and stylish modern garage door were all recently completed in Fall of 2025. Additional features of the home include ceramic tile in entryways and bathrooms, mounted speakers on main and upper levels, upgraded lighting, including abundant pot lights, ceiling fans, and stair lights to the basement. Granite counter tops in the kitchen, all bathrooms, laundry room and basement wet bar complete the refined feel of this home.
With extensive upgrades throughout, premium finishes, and an unbeatable location, this remarkable Sage Hill home offers luxury living at its finest.
Listing Brokerage: Royal LePage Benchmark









