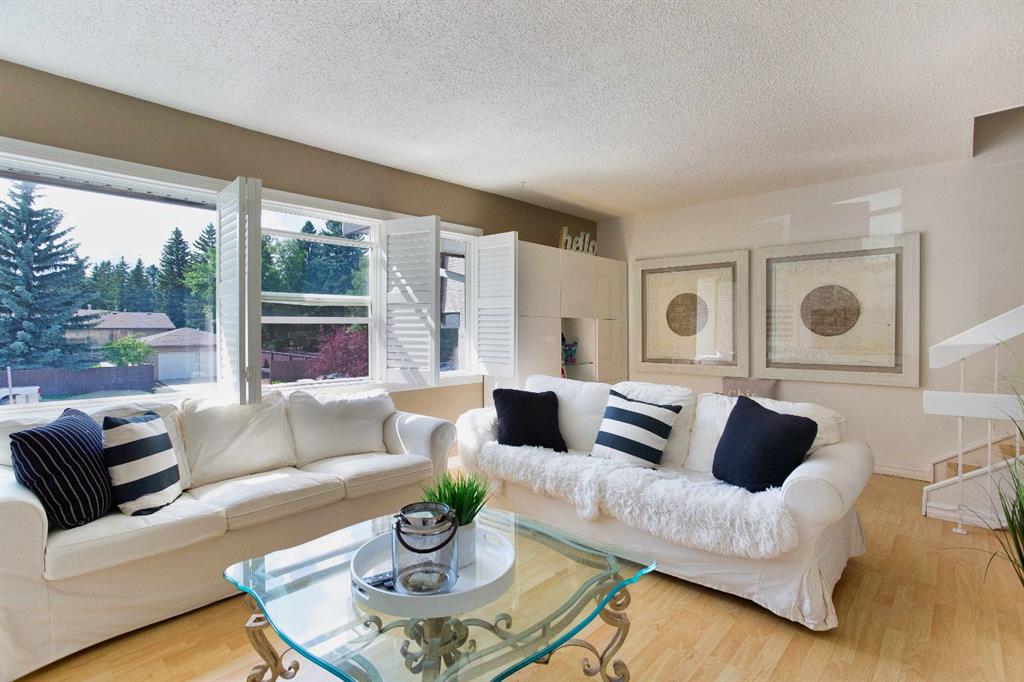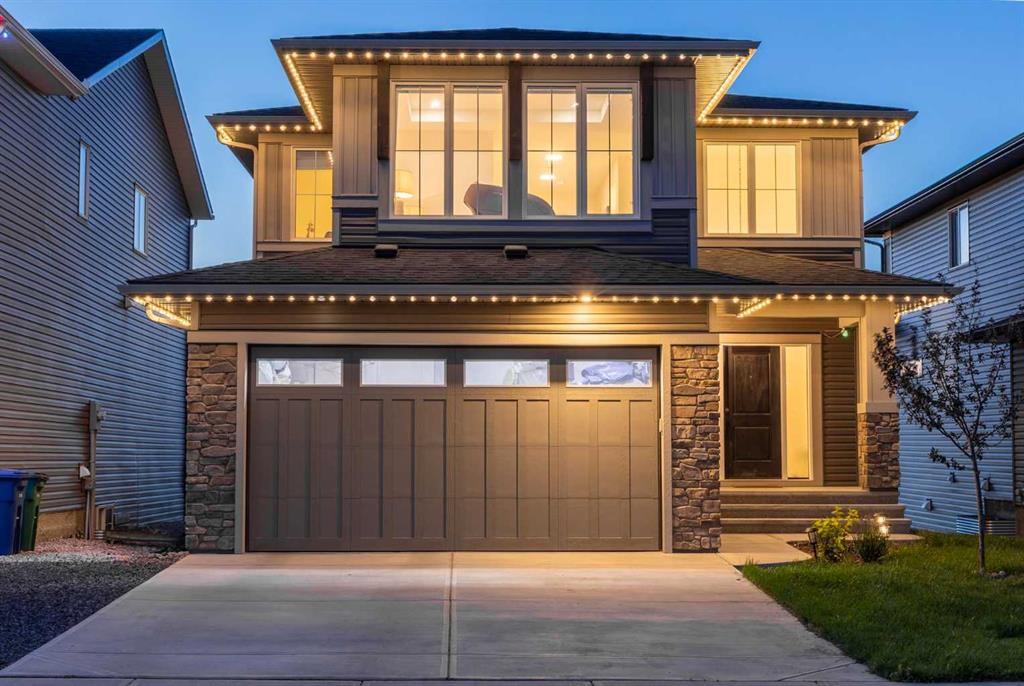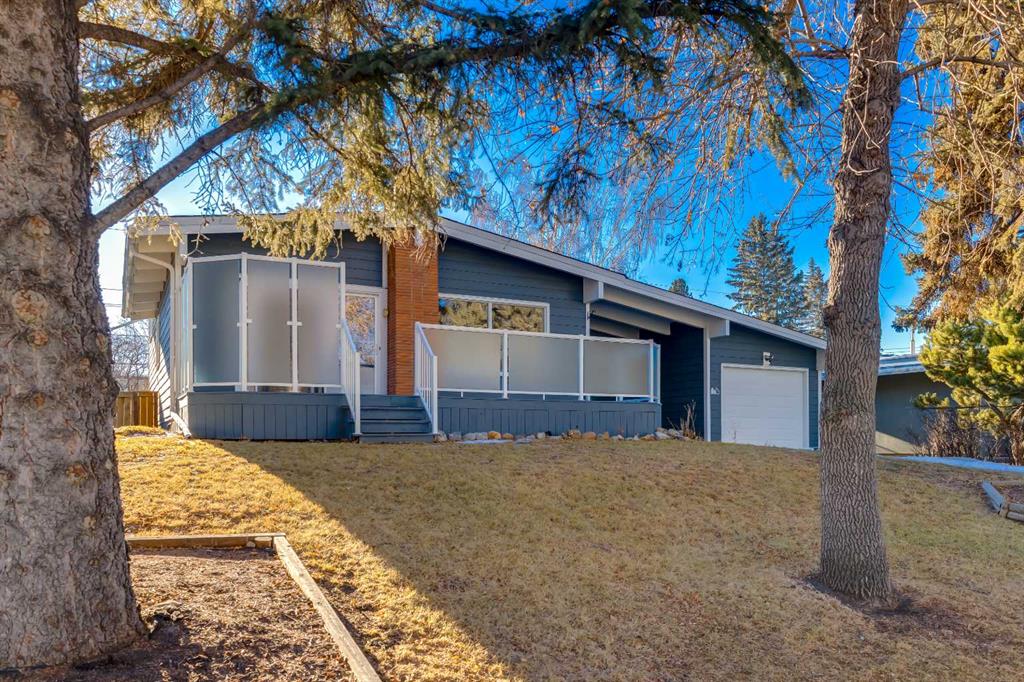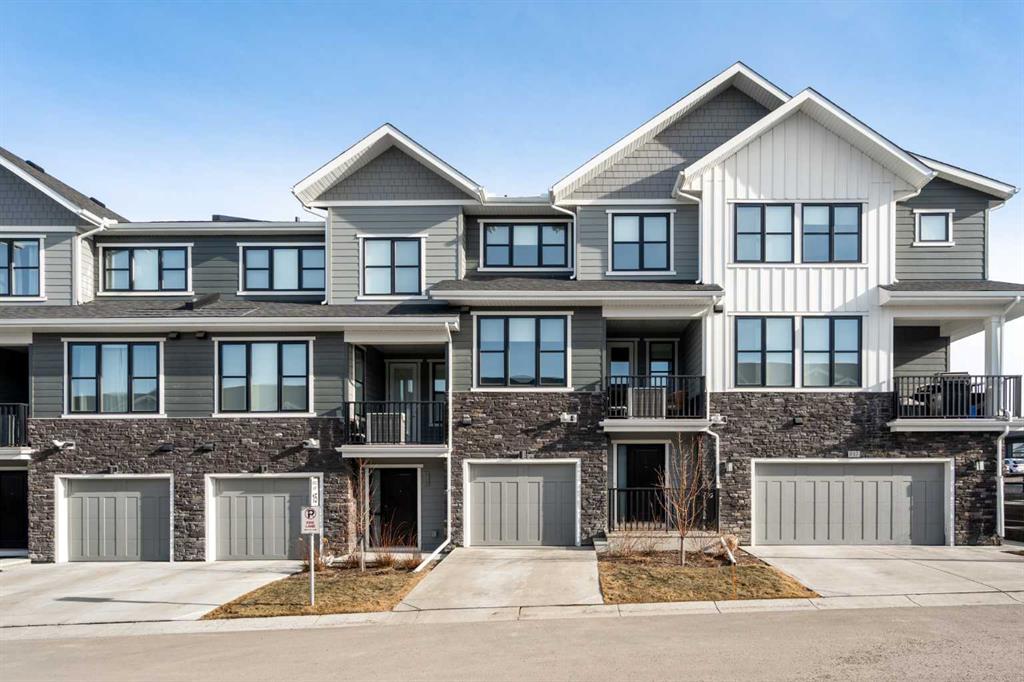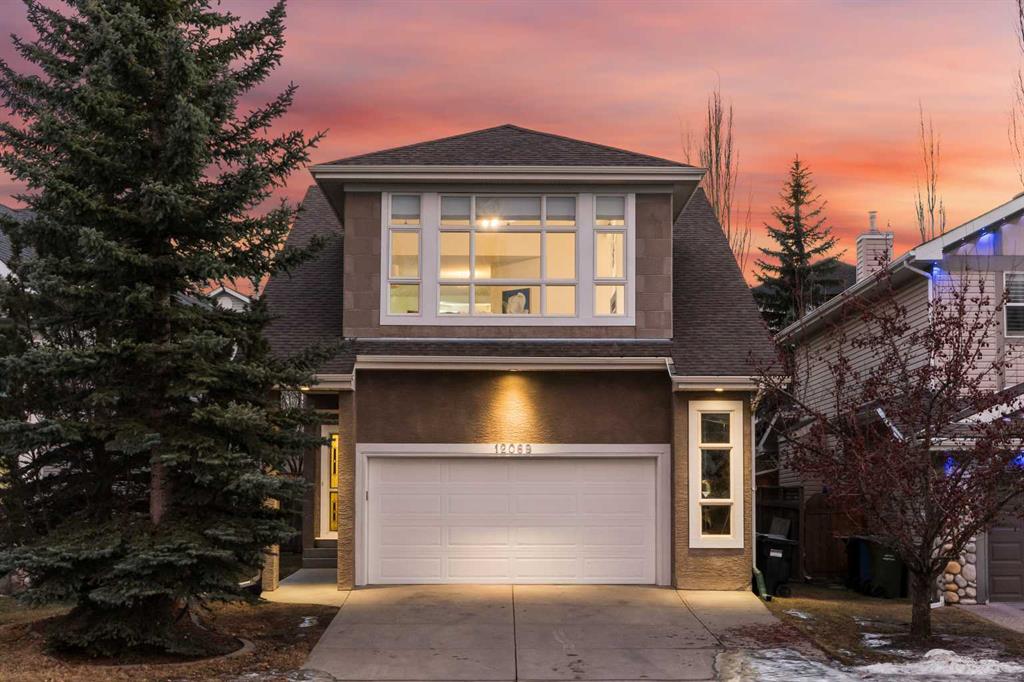915 Crestridge Common SW, Calgary || $509,900
Welcome to this beautifully upgraded, move-in-ready townhome in the sought-after community of Crestmont, where modern comfort meets that “escape-to-the-mountains” lifestyle, right here in the city. Surrounded by tranquil pathways, sweeping mountain views, and easy access to nature, this home is ideal for anyone who wants a stylish space with a warm, welcoming feel. Step inside to a bright, open-concept main floor designed for everyday living and easy entertaining. The living room and dining area offer ample space to host, relax, and gather—flooded with natural light thanks to west-facing windows that create a warm, inviting feel throughout the afternoon and evening. Durable vinyl plank flooring flows through the space, complemented by contemporary fixtures and a crisp, elevated finish. The kitchen is a standout with full-height cabinetry, quartz countertops, and a generous breakfast bar—perfect for morning coffee, quick meals, or gathering with friends while you cook. Just off the kitchen and main living area, you’ll find a feature wall that truly sets the tone: a beautifully finished bar area with rich wood detailing that brings a “Whistler-inspired” vibe home—equal parts cozy, refined, and made for hosting. Upstairs, the layout continues to impress with two well-proportioned bedrooms and smart storage throughout. The spacious primary retreat features a large pass-through closet complete with custom built-ins and an upgraded ensuite with a sleek walk-in shower—clean lines, modern finishes, and a spa-like feel. The second bedroom and additional full bathroom offer flexibility for guests, kids, or a dedicated home office. Outside, enjoy the covered balcony with a BBQ gas line—ready for year-round grilling, morning sun, or a quiet evening unwind. You’ll also appreciate central air conditioning for summer comfort. The oversized double tandem garage provides impressive versatility, with space for two vehicles, bikes, seasonal gear, or even a future workshop setup, plus extra storage in the utility room and convenient foyer area for day-to-day organization. Crestmont is loved for its peaceful, nature-forward setting—pathways, off-leash areas, and that “weekend getaway” feeling—while still keeping you close to everything. You’re minutes to Winsport, Calgary Farmers’ Market West, great local shops and restaurants, and you’ll love the quick access to downtown Calgary or an easy escape west to the Rockies. This is the kind of home that checks the boxes for lifestyle, design, and practicality—without compromise.
Listing Brokerage: Real Broker









