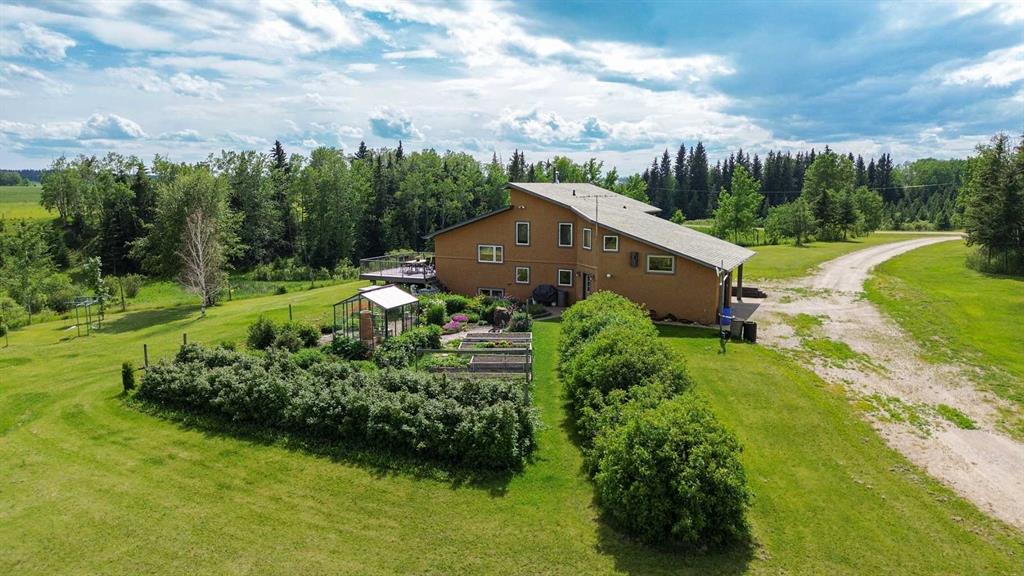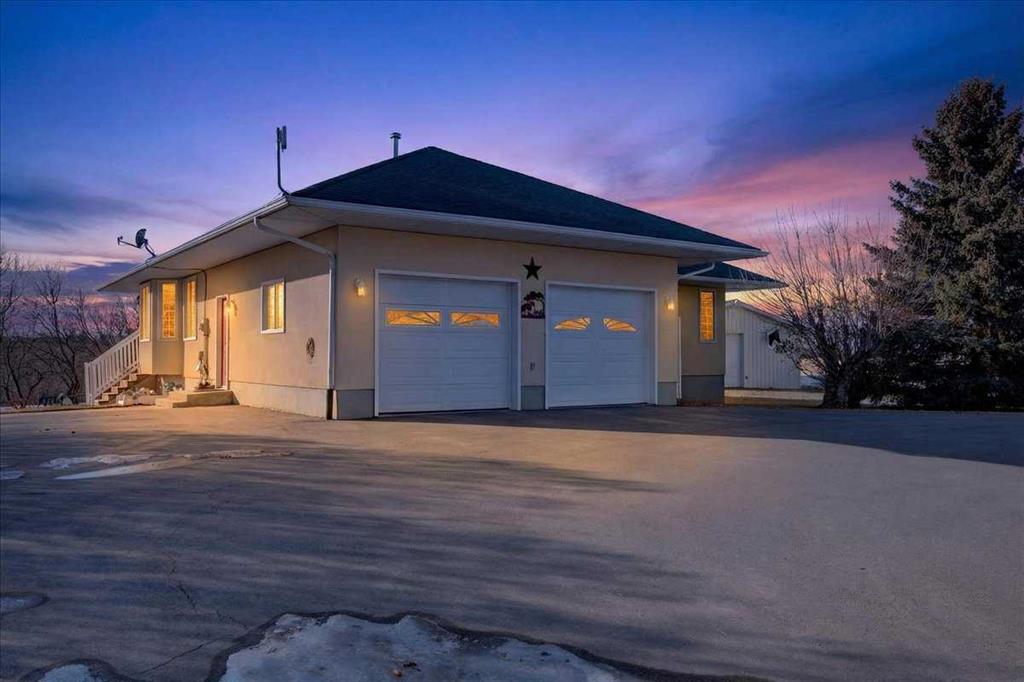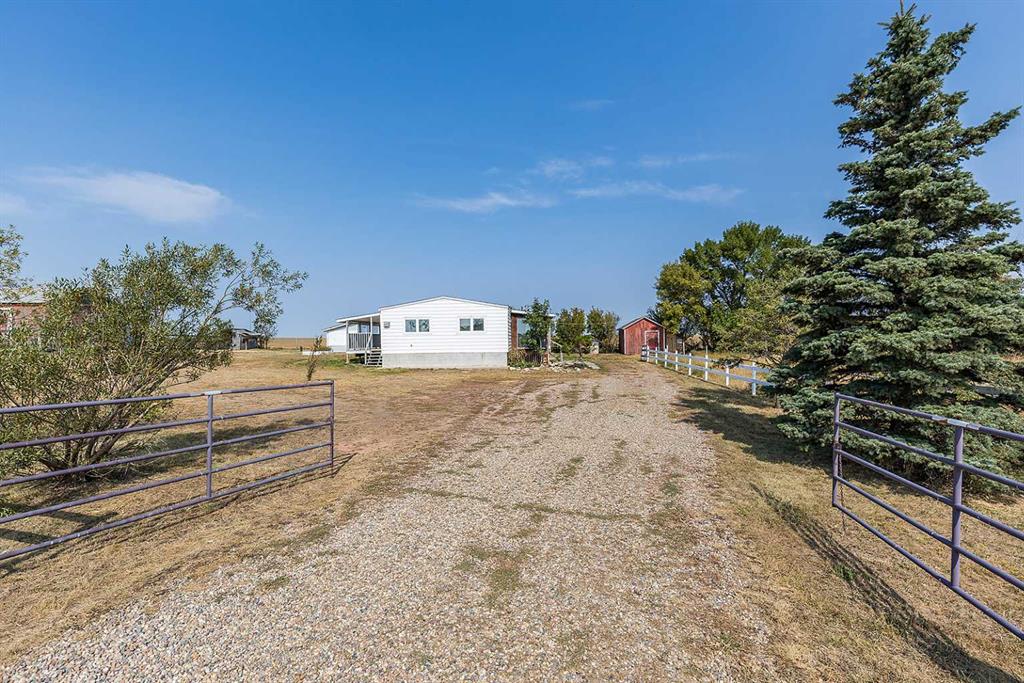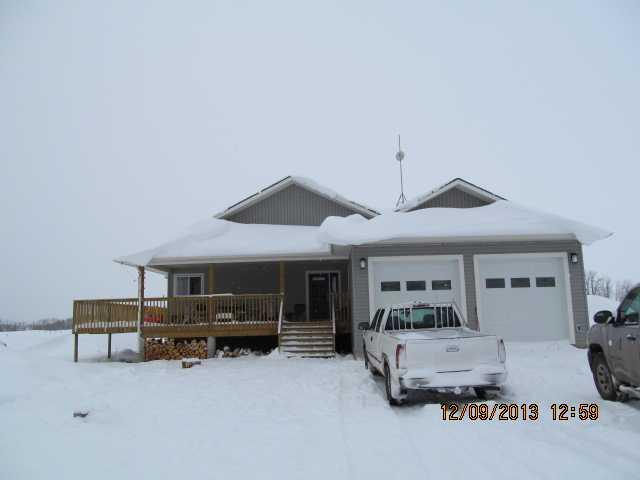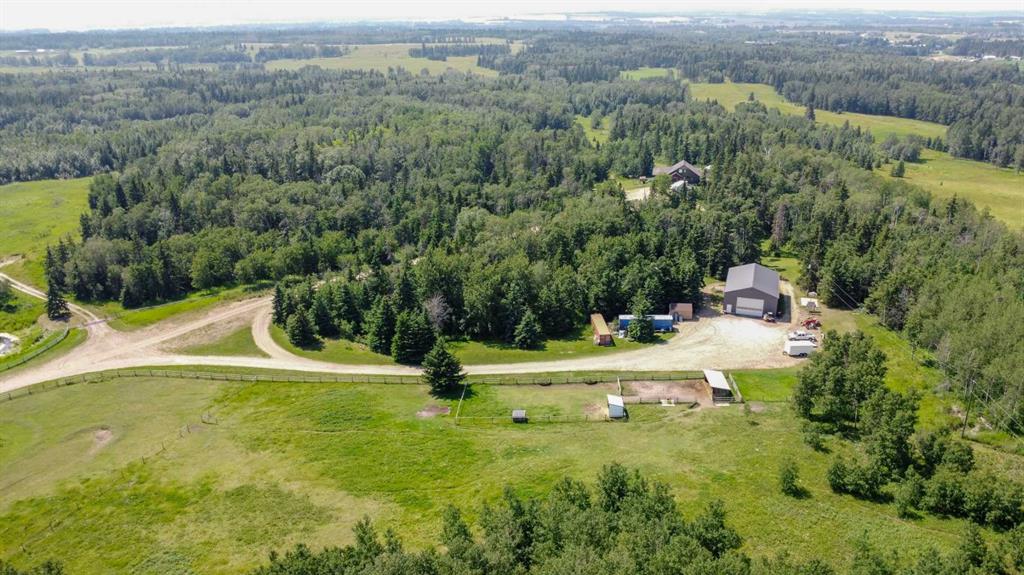41512 Range Road 260 , Rural Lacombe County || $2,399,900
157.69 ACRES ~ FULLY DEVELOPED 2 STOREY WALKOUT ~ 5 BEDROOMS, 4 BATHS W/OVER 2000 SQ. FT. ABOVE GRADE~ 40\' X 60\' HEATED SHOP W/KITCHEN, BATHROOM, LAUNDRY & LOFT ~ SET UP FOR HORSES ~ 2 PONDS ~ Located just minutes east of Morningside and ideally positioned between Lacombe and Ponoka, this property offers the perfect blend of convenience and seclusion ~ Covered front veranda welcomes you to this well cared for home loaded with upgrades ~ The spacious foyer with 2-storey ceilings leads to the open concept main living space featuring hardwood flooring, high ceilings and an abundance of large windows that fill the space with natural light ~ The stunning kitchen offers an abundance of white cabinets, tons of quartz counter space including a large island with an eating bar, full tile backsplash, under cabinet lighting, window above the sink with a view, upgraded stainless steel appliances, and access to the wrap around deck and yard ~ Easily host large gathering s in the dining room that offers a second garden door with access to the wrap around deck ~ The living room is a generous size and is centred by a cozy fireplace that features a stone surround, raised hearth and a mantle ~ The primary bedroom can easily accommodate a king size bed plus multiple pieces of furniture, has dual closets with built in organizers and an ensuite with a walk in shower and oversized vanity with a built in desk ~ The home office has large windows that fill the space with natural light and is located next to the 2 piece bathroom ~ Laundry is located in it\'s own room just off the foyer, and offers built in cabinets ~ Open staircase overlooks the main floor and leads to the upper level where you will find 2 generous size bedrooms, a 4 piece bathroom and a playroom or storage space ~ The fully finished walkout basement with high ceilings, large above grade windows and operational in floor heat offers two additional bedrooms, a den/craft room, 4 piece bathroom, ample storage space and a large family room with a separate entry leading to a covered patio area with a hot tub ~ Just behind the house is a fire pit area and a playhouse ~ 40\' x 60\' shop is heated and fully finished inside with a full kitchen, 4 piece bathroom, laundry, and loft with another treed fire pit area ~ Fencing for horses with a barn and waterer ~ 2 ponds offer water supply for livestock ~ This beautiful property is surrounded by mature trees, rolling hills, scenic country views and is perfectly set up for a variety of uses; hobby farm, equestrian retreat or simply more space to live and grow! Seller receives annual surface lease of $3,000/year.
Listing Brokerage: Lime Green Realty Central









