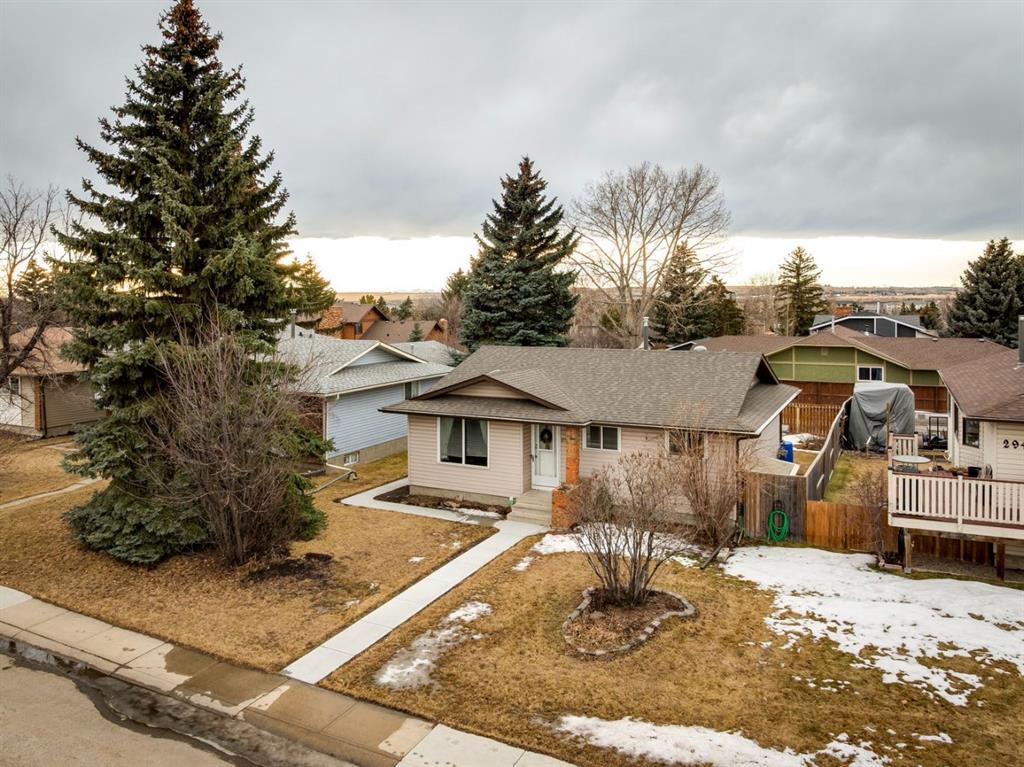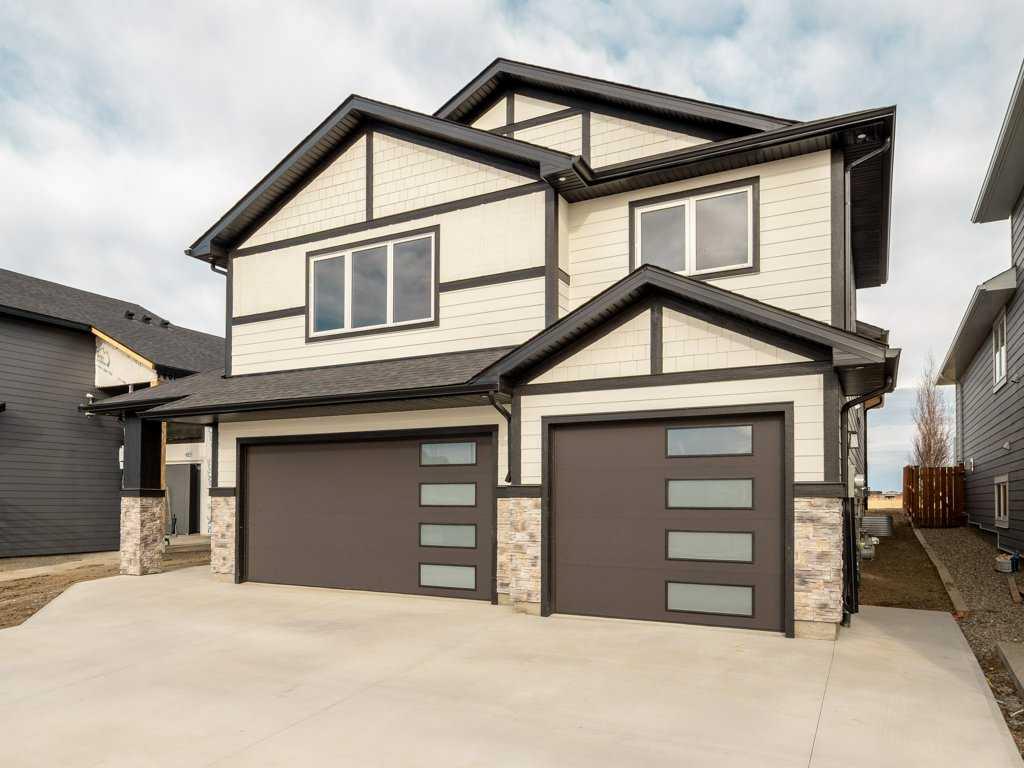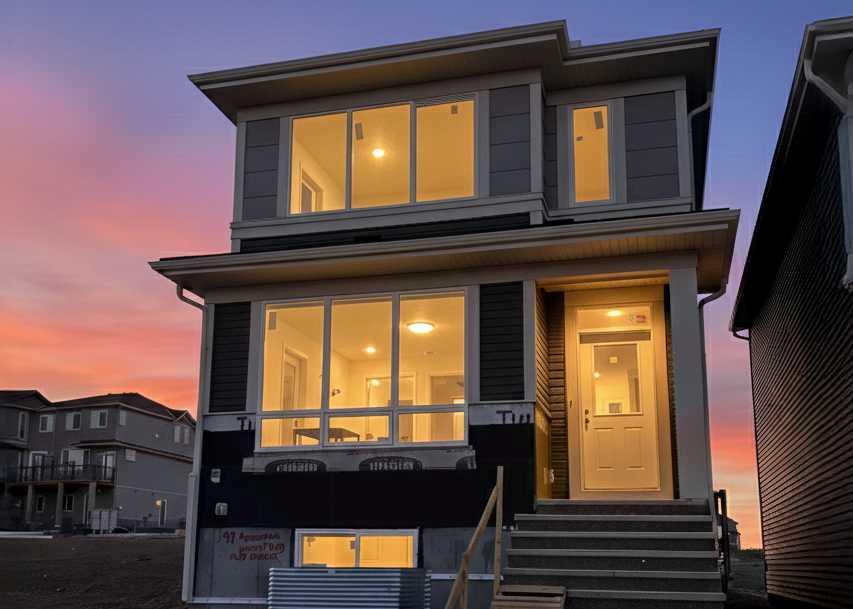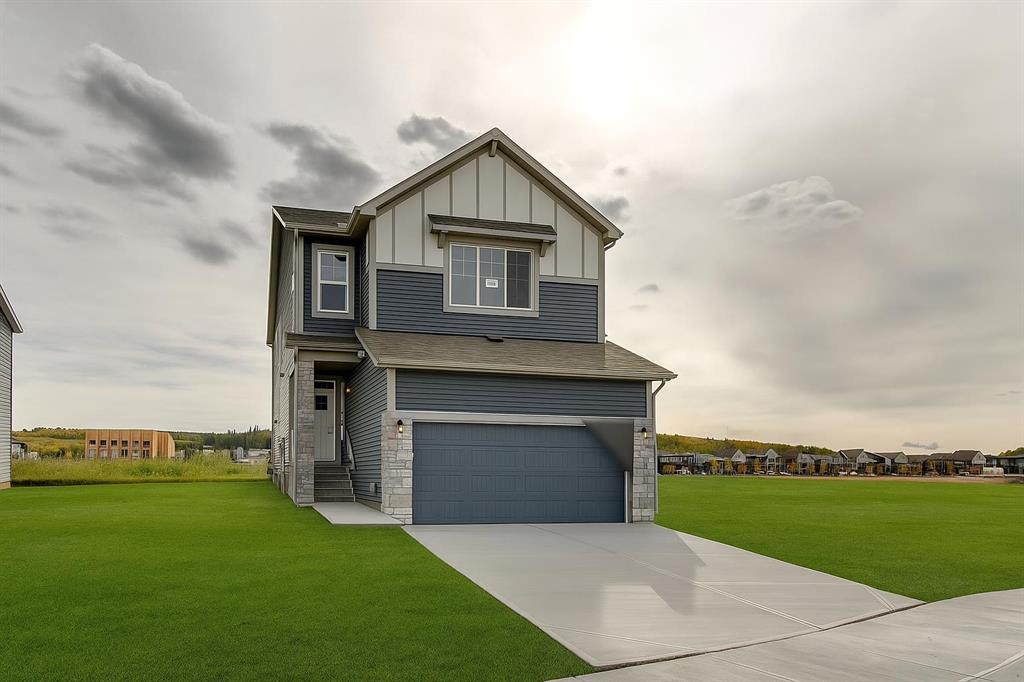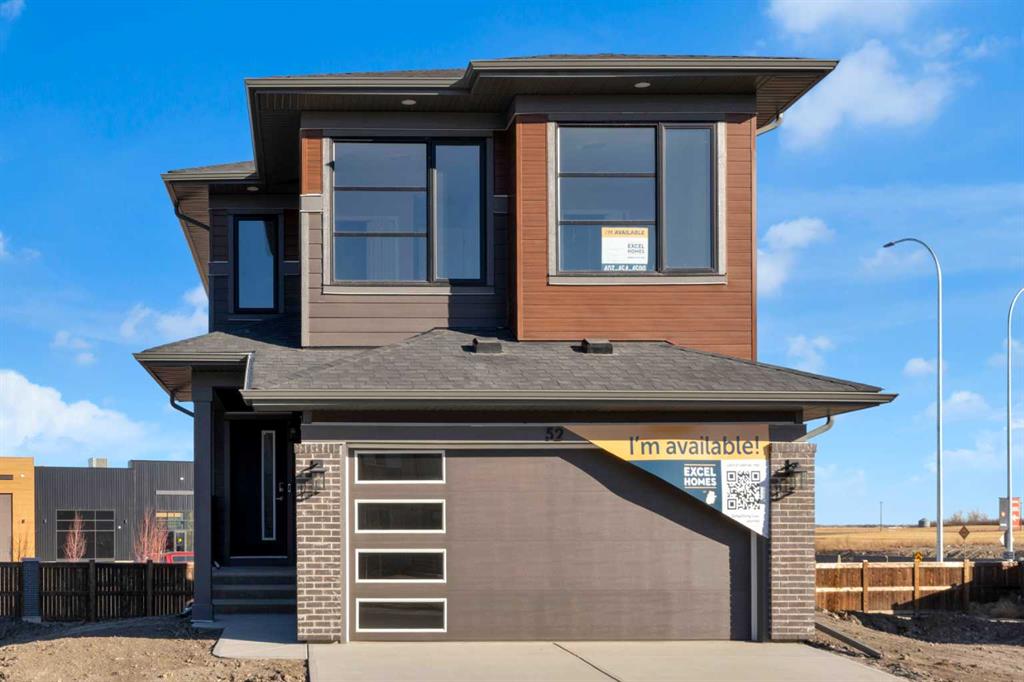290 Jensen Drive NE, Airdrie || $530,000
BUNGALOW ALERT!! A rare opportunity in one of Airdrie’s most established and highly sought-after neighbourhoods, where homes don\'t come up often. Perfectly positioned directly across from a park and green space, this charming bungalow offers unbeatable walkability, mature surroundings, and exceptional long-term value. Located in a true TRI-SCHOOL-ZONE, this home provides access to all grades of schooling nearby, making it an excellent choice for young families, while its layout and rear access also appeal to savvy investors. Ample front street parking facing the park, rear lane access, and an over-sized detached double garage with additional double-parking pad space for vehicles, toys, or future flexibility. Inside, you\'ll find over 2,000 sq ft of total living space, thoughtfully laid out and fully finished. The open-concept main level is flooded with natural light thanks to large windows that incorporate peaceful park views. Three generous bedrooms on the main floor offer comfortable family living, while the fully finished basement features a spacious rec room, newer carpet, a fourth bedroom, plus a den/flex room ideal for a home office, gym, or hobby space. With two full bathrooms (one up, one down), the layout works effortlessly for families, guests, or tenants. Recent renovations and upgrades provide peace of mind, including upgraded attic insulation, electrical updates with a new panel, along with HVAC and plumbing improvements. A central vacuum system and all major appliances included add everyday convenience. Outdoors, the home shines just as brightly. Enjoy a fully fenced yard, brick patio, mature landscaping, and charming curb appeal highlighted by brick. A new concrete walkway connects the front drive seamlessly to the backyard, enhancing both function and style. The rear entry to the basement offers exciting future potential for investors or extended family living. Set close to downtown Airdrie, the curling rink, Town & Country Centre, all amenities, and with easy access to major roadways, this location blends convenience with community. Whether you\'re a growing family looking to settle into a welcoming neighbourhood or an investor seeking long-term upside in a premium area, #290 Jensen Drive NE delivers on all fronts. Homes in Jensen are tightly held—this is your chance to secure one.
Listing Brokerage: Real Broker









