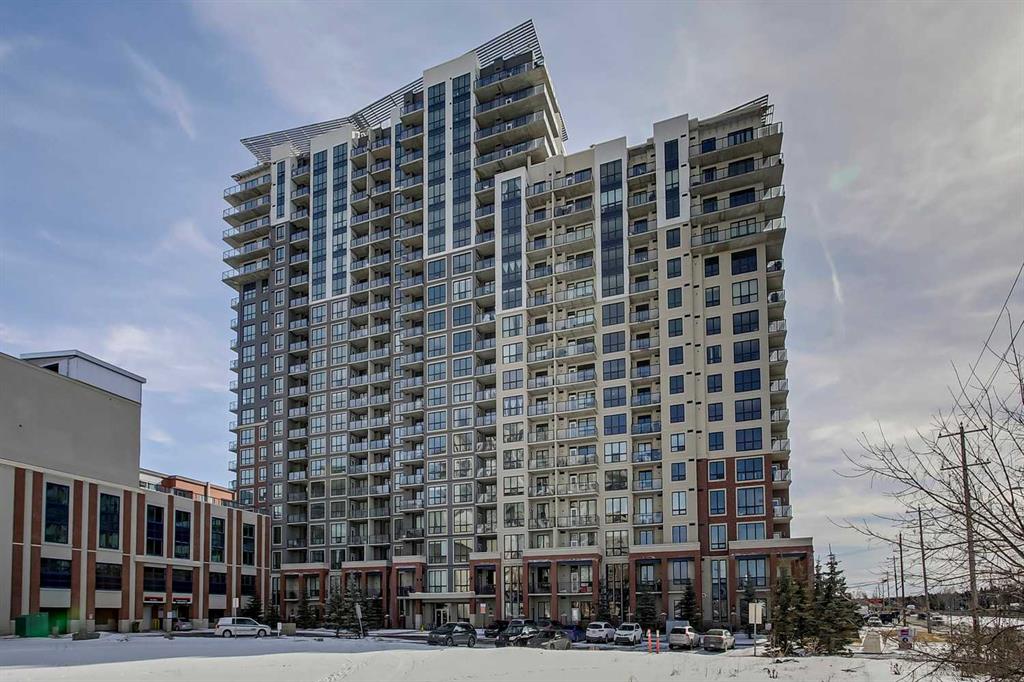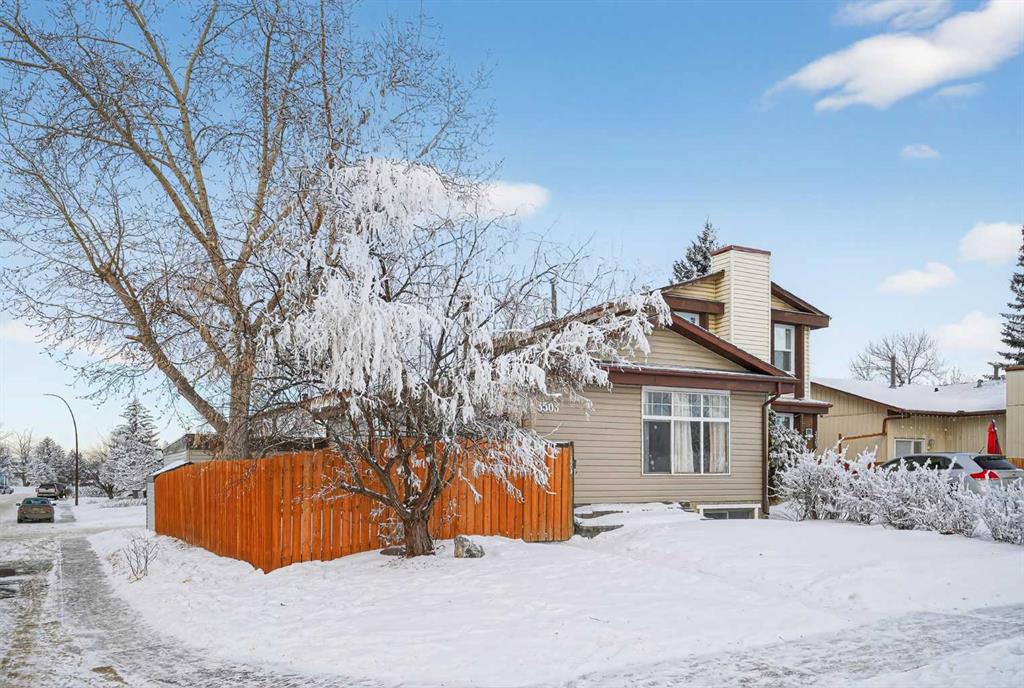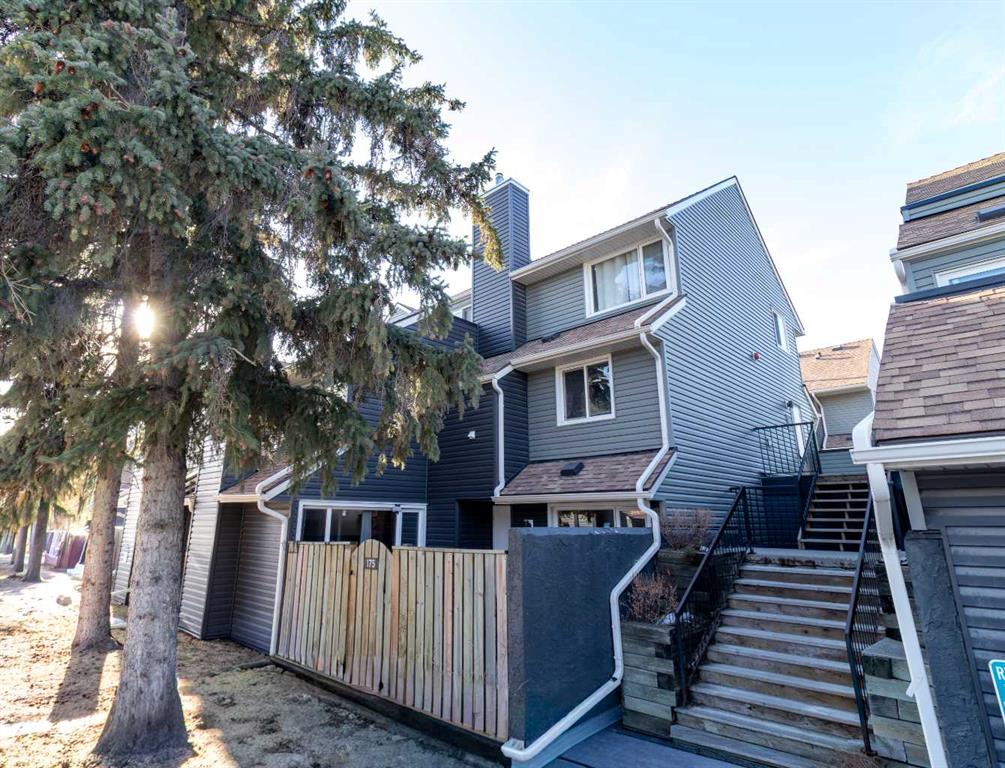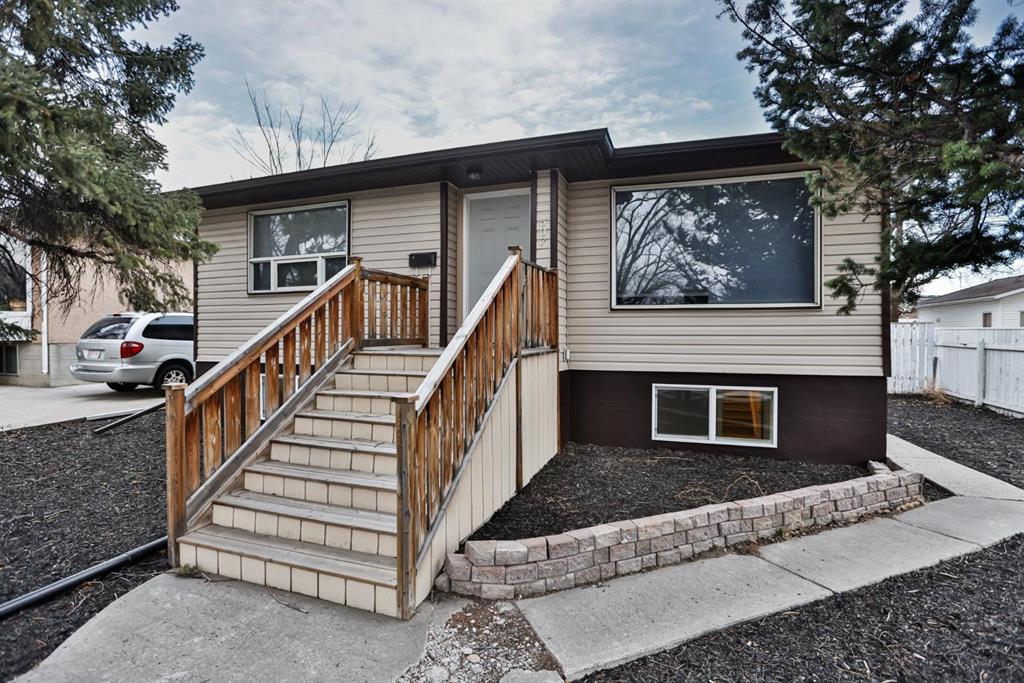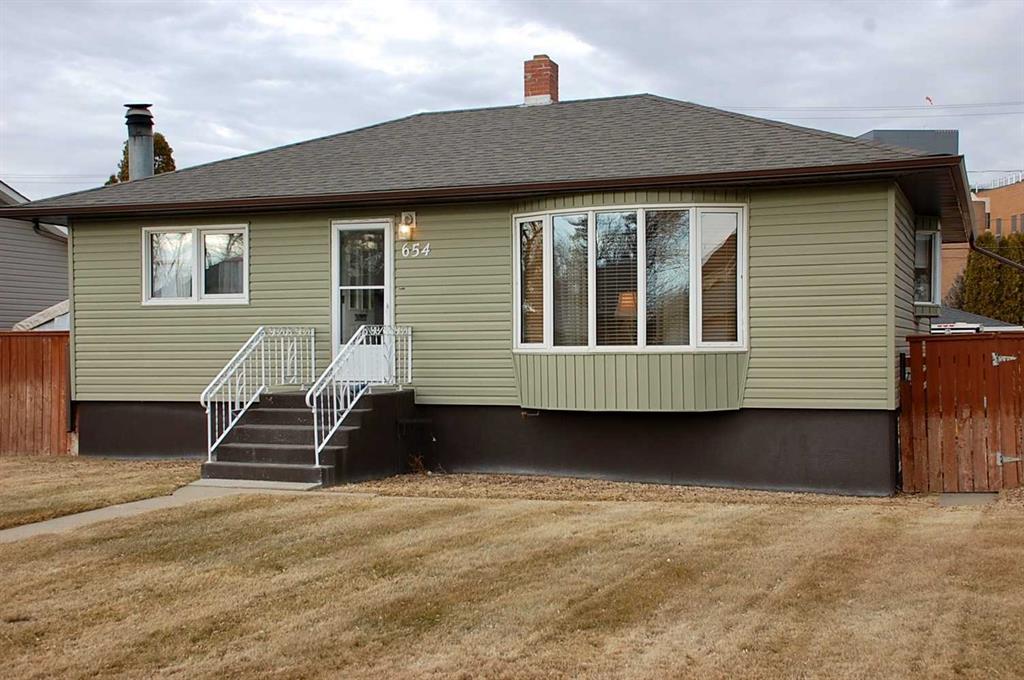3503 42 Street NE, Calgary || $425,000
GREAT LOCATION4 BEDROOM, 2 BATH, DOUBLE GARAGE - OVERSIZED AND HEATED. CLOSE TO TRAIN, BUS, SCHOOLS, HOSPITAL. Welcome to this bright and well-maintained duplex situated on a prime corner lot in the established community of Whitehorn. Offering a functional layout, inviting living spaces, and exceptional convenience, this is a fantastic family home in a truly central location.
The main level is filled with natural light and features a spacious living room with hardwood flooring, creating a warm and welcoming atmosphere. The practical kitchen offers ample storage and a window over the sink, overlooking the backyard, while the dedicated dining area is perfect for everyday meals and hosting family and friends. Step outside to the newly built deck, ideal for summer BBQs, morning coffee, or relaxing evenings outdoors. This level is complete with three comfortable bedrooms and a full bathroom, making it well suited for growing families.
The fully developed basement adds excellent additional living space, featuring a large open recreation area and a cozy family room with a fireplace, perfect for movie nights or a kids’ play space. An additional bedroom and full bathroom provide flexibility for guests, extended family, or a home office. Newer washer and dryer add to the home’s move-in-ready appeal.
Outside, the property is complete with a low-maintenance, fully fenced yard and a heated, oversized double detached garage, offering plenty of room for vehicles, storage, or a workshop.
The location truly sets this home apart. Centrally located and close to schools at every level—elementary, junior high, and high school—daycares, public transit, LRT, Peter Lougheed Hospital, medical services, shopping, parks, and all major amenities. With quick access to major roadways, commuting across the city is easy and convenient.
A warm, functional, and move-in-ready home in one of northeast Calgary’s most connected communities—this is an opportunity you won’t want to miss.
Listing Brokerage: eXp Realty









